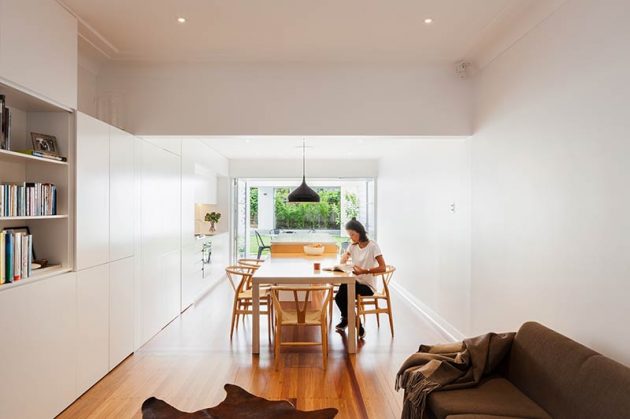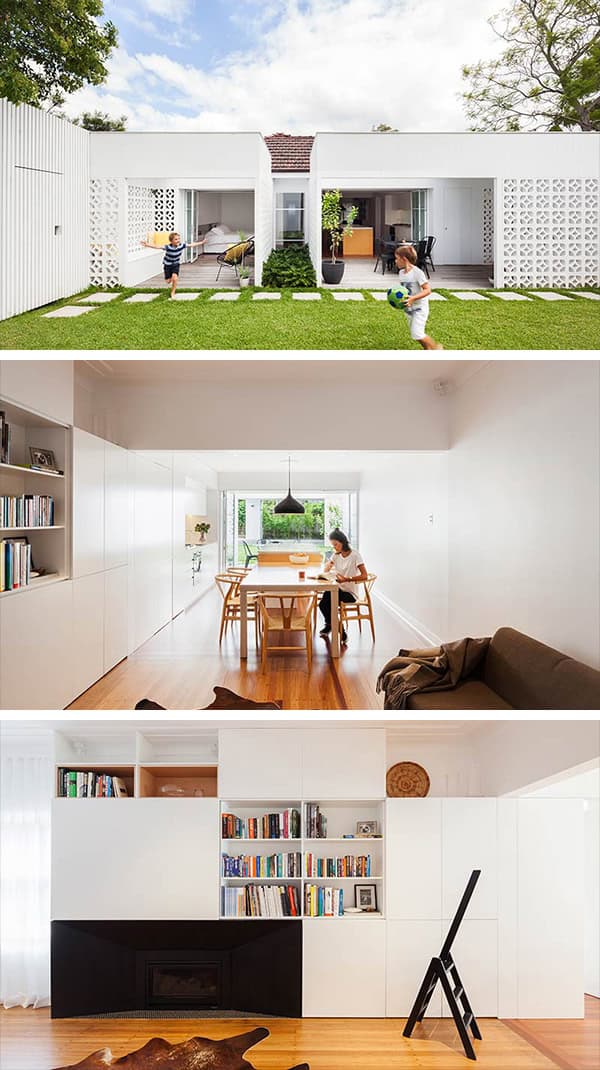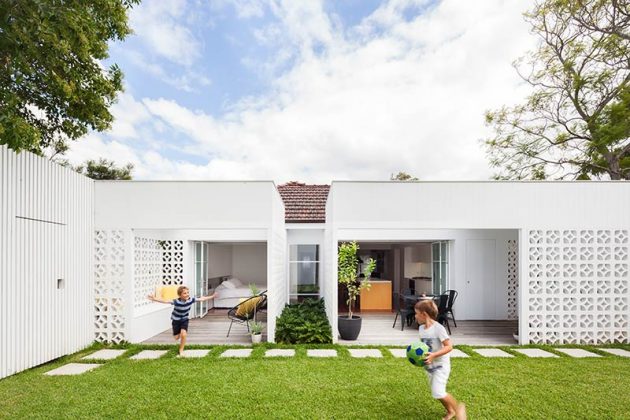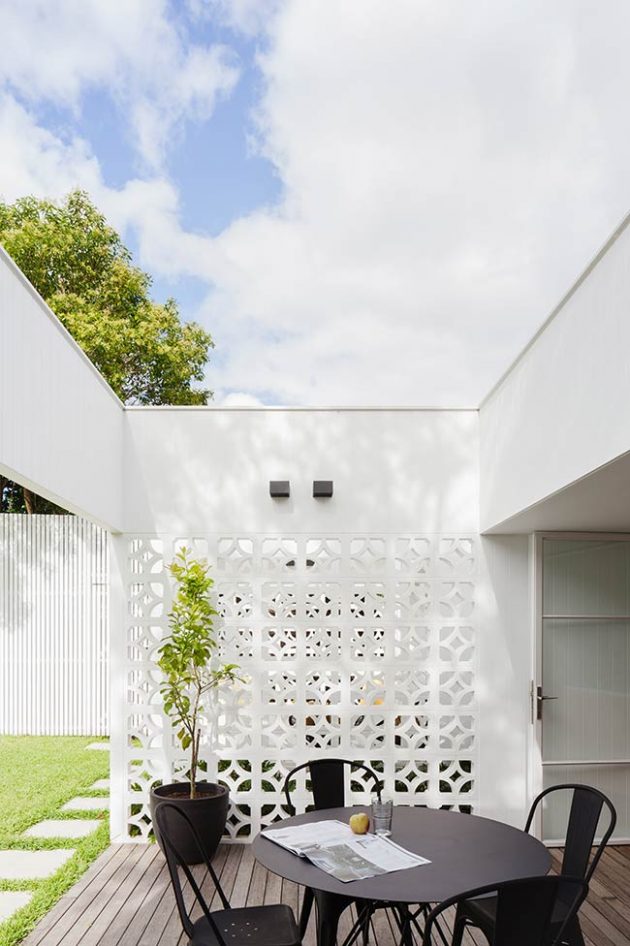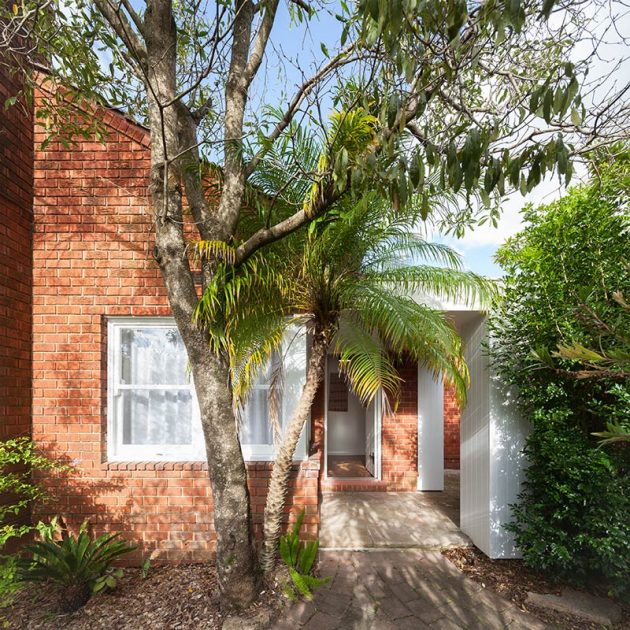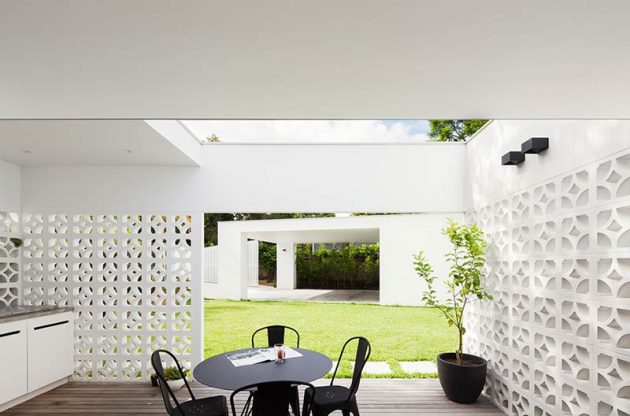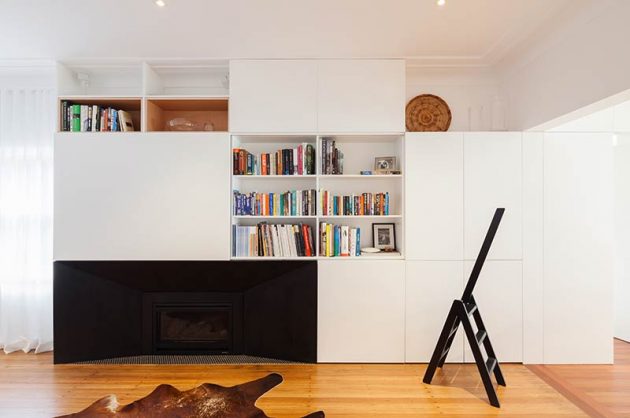Project: Breeze Block House
Architects: Architect Prineas
Location: Sydney, Australia
Photographs by: Katherine Lu
Breeze Block House by Architect Prineas
The Breeze Block House project is a 1950s home that has been reconfigured internally by Architect Prineas in Sydney, Australia.
There are two outdoor rooms that connect the house to the garden in a similar style that was used in the original design. These rooms are open to the sky therefore they have plenty of lightness and almost complete transparency.
The new and old were fused together while also new garden spaces were considered as volumes that don’t have a clear distinction between inside and outside. One of them is connected to the living room while the other to the master bedroom but they both share a beautiful view of the garden.
From the architects: “The Breeze Block House was redesigned for modern living, while maintaining its original charm. Its plan was re-organised internally to create a more contemporary open plan. The connection to the outside was reconsidered, adding decks to the rear living space and main bedroom which provide private outdoor transitions from inside to out. A new carport structure with an extra bathroom and secure storage in the garden doubles as an entertaining and play area. “
