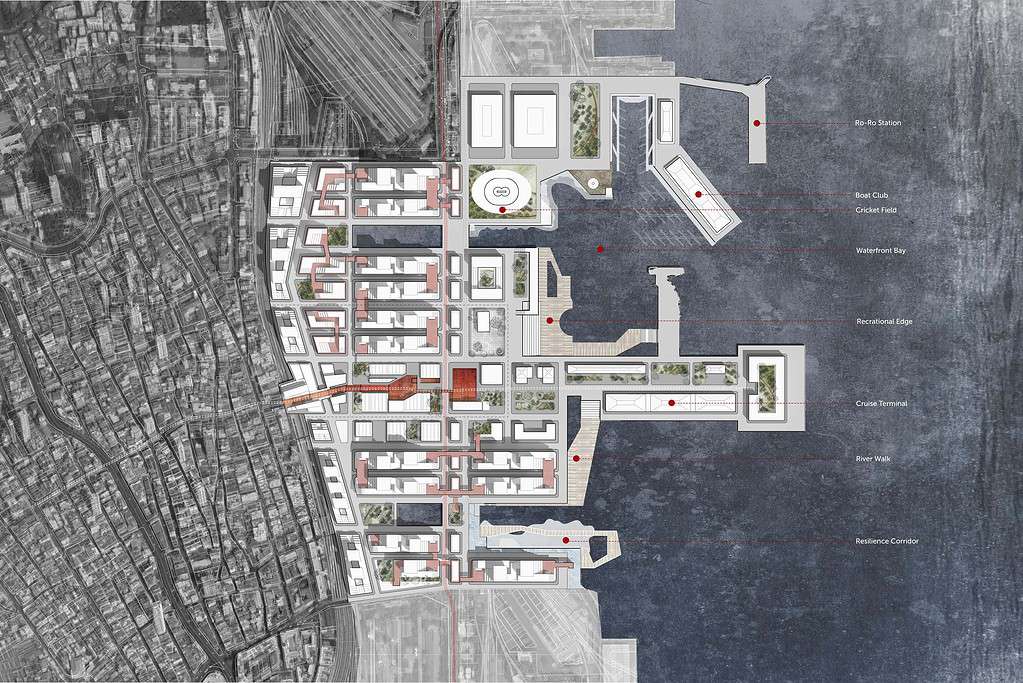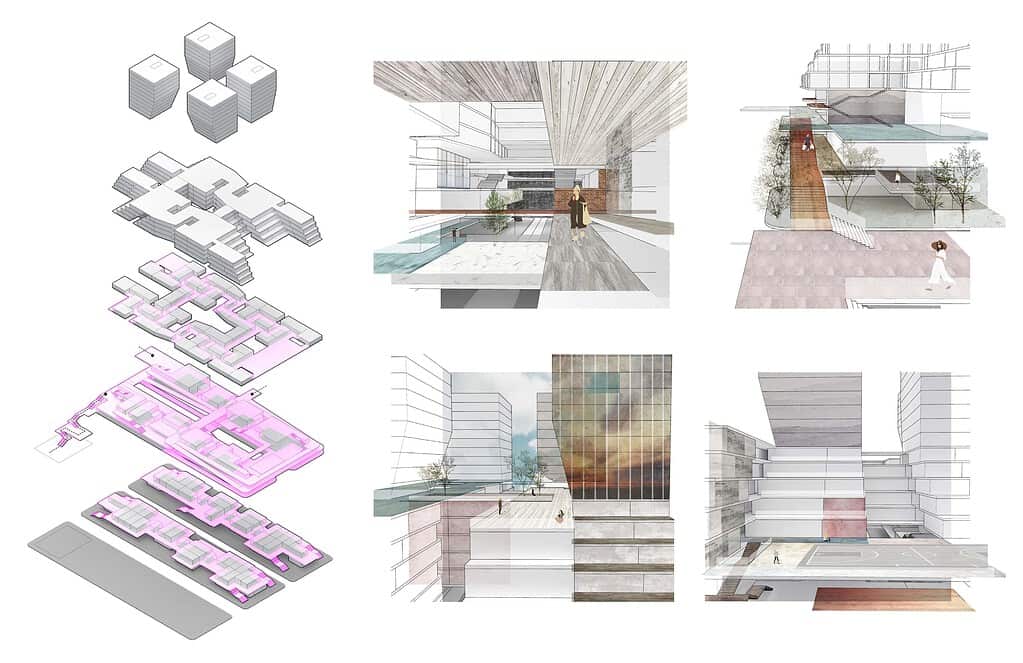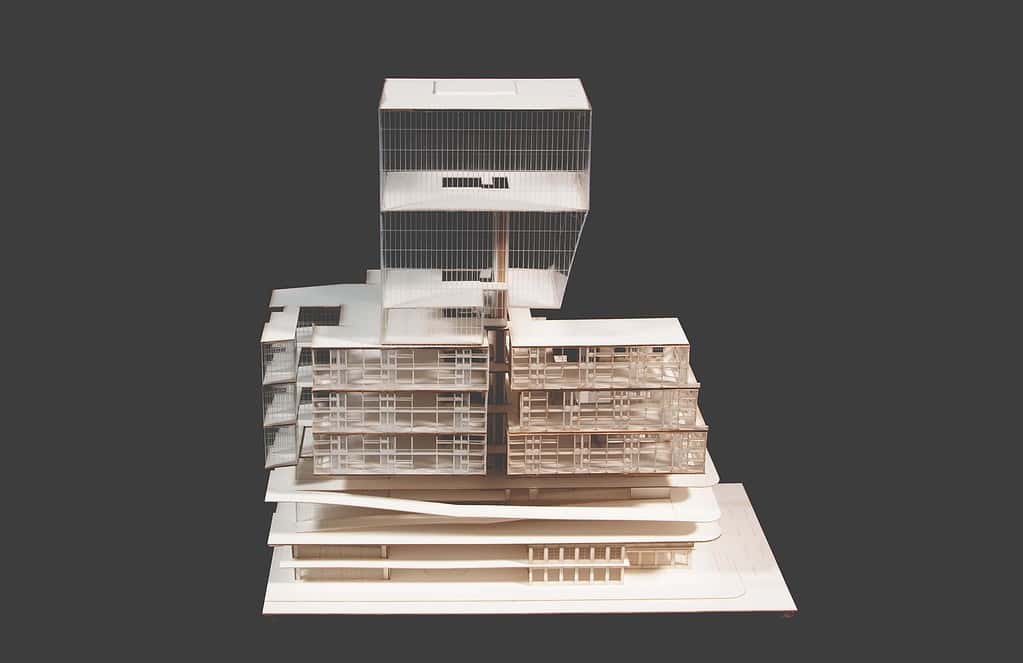Introducing Renyi: Pioneer Architect with passion toward sustainable Communities and affordable house typology
In the realm of architectural design and urban planning, few names are as synonymous with innovation and sustainability as Renyi. Being a licensed architect in Massachusetts, Renyi’s professional journey is marked by a relentless pursuit of excellence in sustainable residential development and affordable community planning. His expertise is further solidified by his certification as a LEED AP ND professional, demonstrating his commitment to environmentally responsible and resource-efficient design processes.
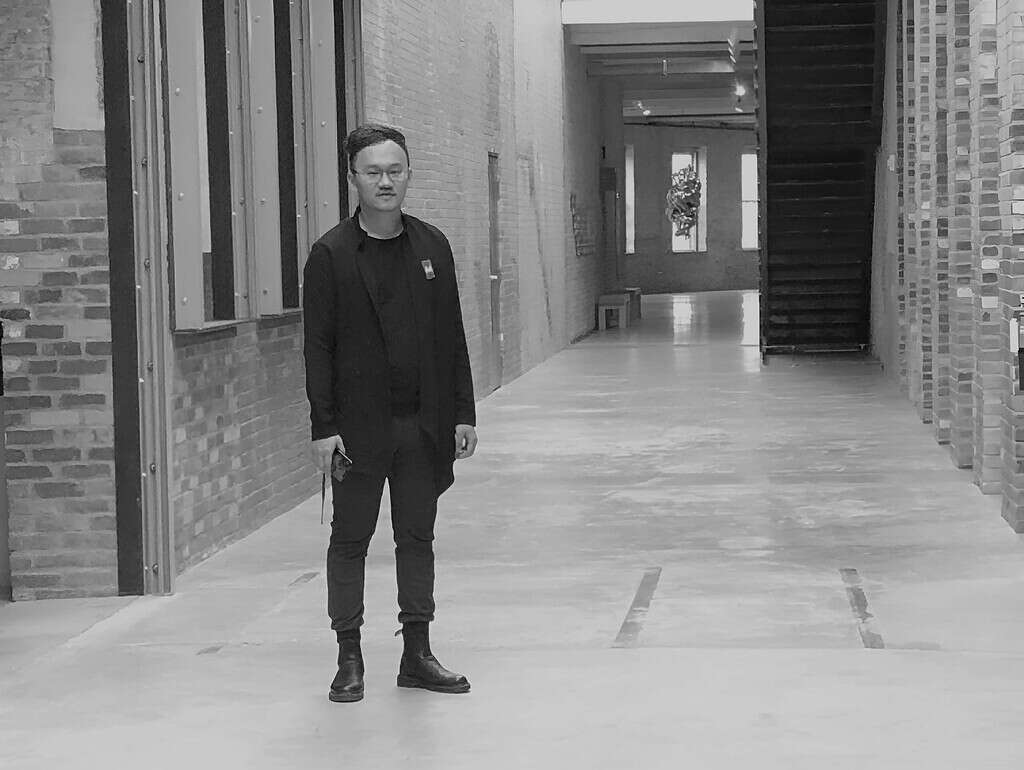
“Branching: Urban to Community” – A Beacon of Sustainable Urban Development
Renyi’s flagship proposal, “Branching: Urban to Community”, stands as a testament to his visionary approach to urban renewal. Featured in the esteemed publication “Extreme Urbanism 5 – Exploring Hybrid Housing Typologies”, edited by Rahul Mehrotra, Professor and Chair of the Department of Urban Planning and Design at the Harvard Graduate School of Design. The proposal has garnered acclaim for its innovative solutions to urban housing challenges. This recognition is not just a personal milestone for Renyi but a significant contribution to the global discourse on sustainable urbanism, supported by prestigious institutions such as Harvard University, the Aga Khan Program for Islamic Architecture, and the Urban Design Research Institute.
Situated in Mumbai’s eastern waterfront, an area with a rich industrial history, the proposal represents a bold step towards reimagining urban spaces for the future. By recycling land within the existing urban fabric, “Branching: Urban to Community” addresses the multifaceted challenges posed by rapid urbanization. This initiative reflects Renyi’s deep understanding of the delicate balance between historical significance and future potential, offering a blueprint for transforming post-industrial landscapes into thriving, sustainable communities.
A Strategic Approach to Urban Renewal
The proposal’s strategic foundation is built on leveraging the extremes of metropolitan development policies and parcel-scaled interventions. Through an exhaustive analysis of development strategies within Mumbai’s Inner City, Renyi’s proposal seeks to ease the transition for local communities towards more sustainable and affordable living conditions. This approach not only revitalizes urban spaces but also promotes inclusivity and accessibility, ensuring that the benefits of urban renewal are equitably distributed.
Central to the proposal’s strategy are three innovative tactics designed to foster a sense of community and belonging. The creation of a multilevel, linear corridor along the historic Yusuf Meher Ali road revitalizes a key urban artery, inviting interaction and mobility. Making the proposal’s borders permeable and inhabitable bridges the gap between the unorganized neighborhood scale and the new community scale, seamlessly integrating the proposal into its urban context. Furthermore, the deployment of residential typologies aims to cultivate a complex and integrated pattern of affordable living, addressing the diverse needs of Mumbai’s urban residents.
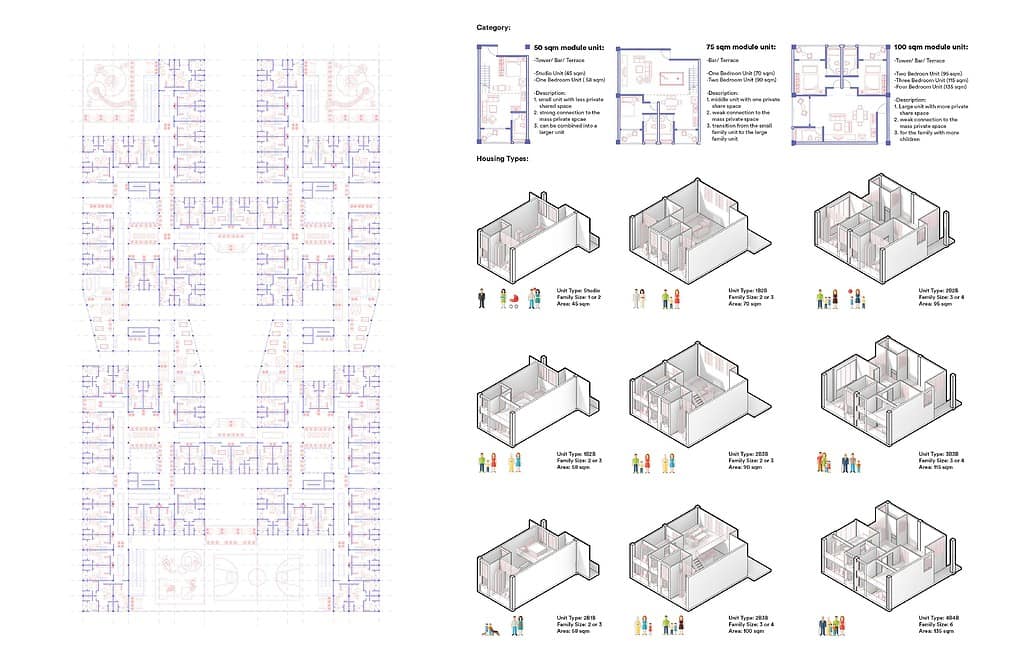
The Megastructure Typology: A Vision for Integrated Urban Living
Perhaps the most striking innovation in Renyi’s proposal is the megastructure typology, a bold architectural concept that redefines urban living. This megastructure serves as a microcosm of the city, blending private living spaces with public amenities and local commercial programs. By integrating these components vertically and connecting them horizontally with adjacent structures, the proposal creates a vibrant, self-sustaining community. This model not only enhances the quality of life for residents but also contributes to the overall vitality of the Elphinstone district and the wider city.
The residential component of the megastructure is particularly noteworthy. Designed with sustainability at its core, it features a semi-private level dedicated to housing, accessible only to residents. This space hosts a variety of unit typologies, catering to different family sizes and configurations. By accommodating families ranging from one to six members, Renyi’s proposal addresses the evolving demographics of urban India, offering a flexible and inclusive approach to urban housing.
Conclusion: A New Paradigm for Urban Development
Renyi’s work on “Branching: Urban to Community” represents a significant leap forward in the field of architectural design and urban planning. By merging innovative design with a deep commitment to sustainability and community, the proposal sets a new standard for urban development. As cities around the world face the challenges of rapid urbanization and climate change, Renyi’s visionary approach offers hope and guidance.
In conclusion, Renyi’s journey as a pioneer in architectural design is not just about creating buildings or urban spaces; it’s about reimagining how we live, interact, and thrive in our cities. “Branching: Urban to Community” is more than just a proposal; it’s a blueprint for a future where sustainable, affordable, and inclusive urban communities are not just a vision, but a reality. As we look towards this future, Renyi’s work stands as a beacon of innovation and a call to action for architects, planners, and policymakers alike.

