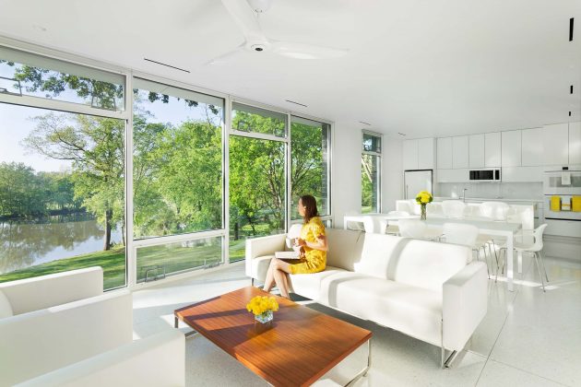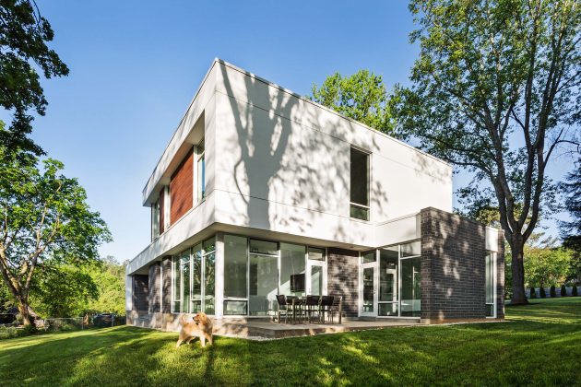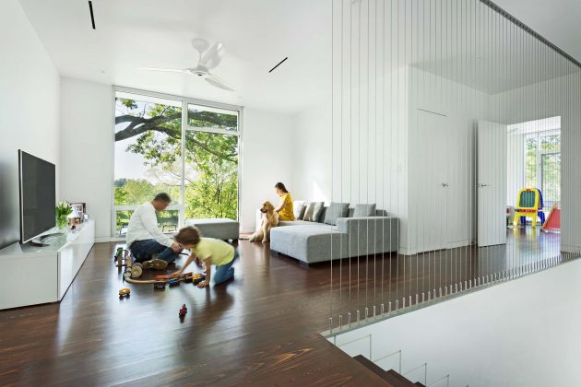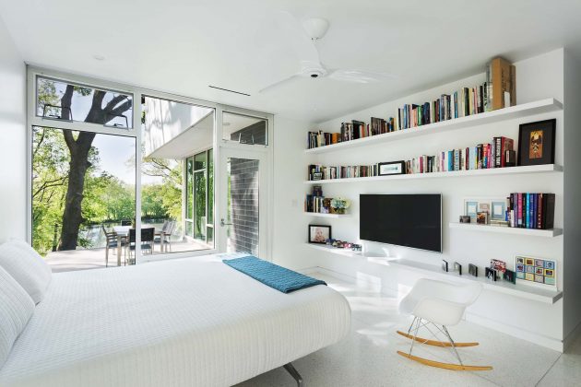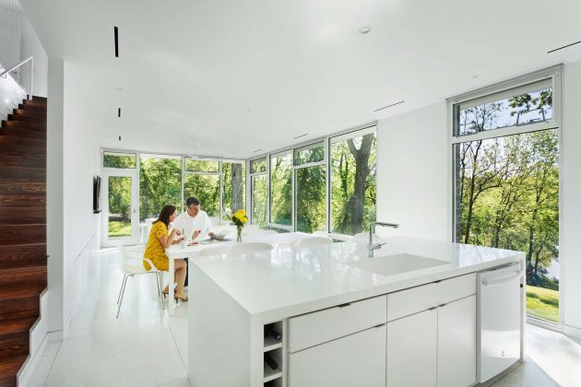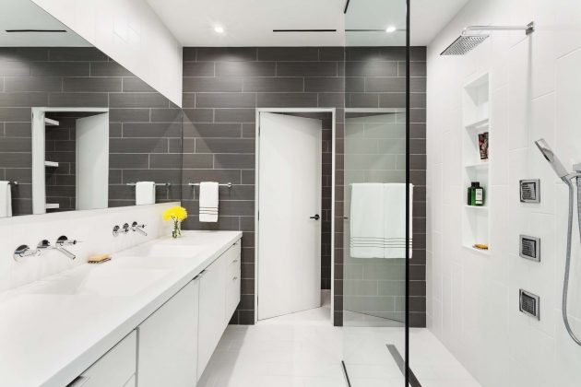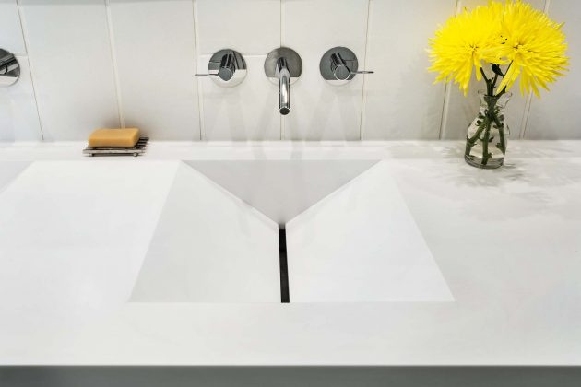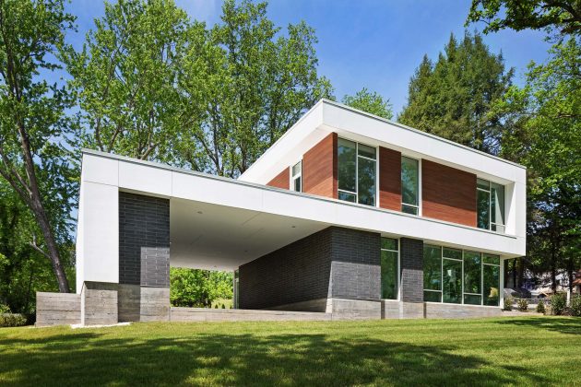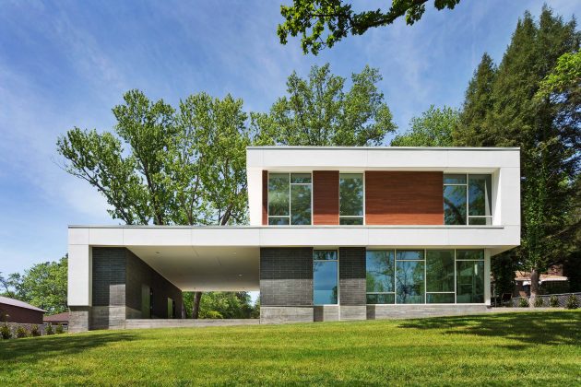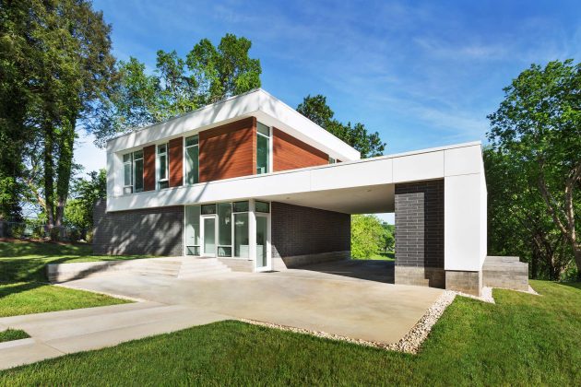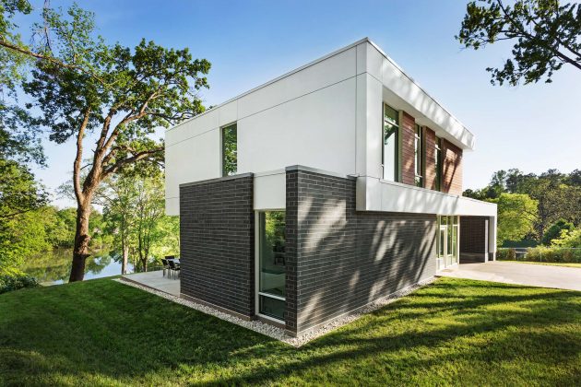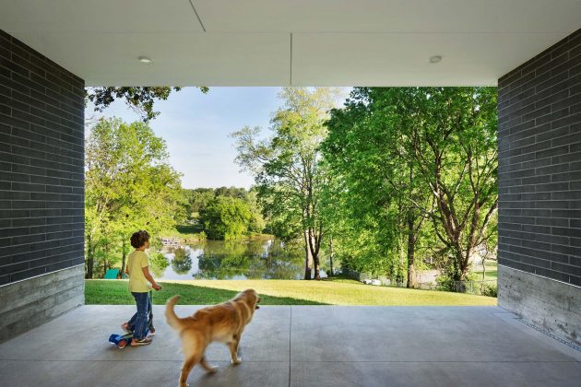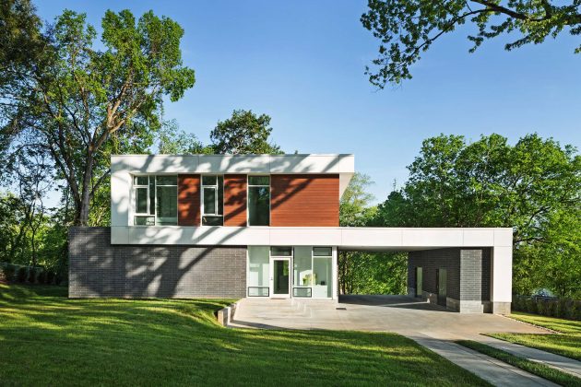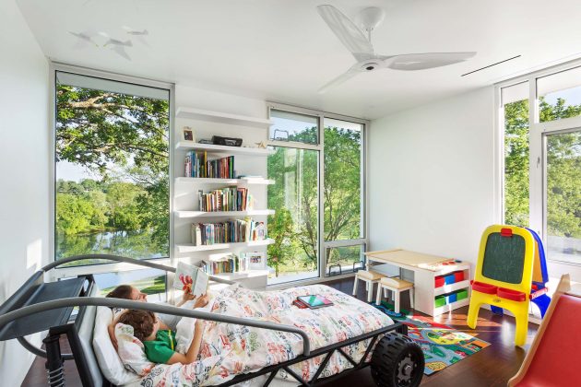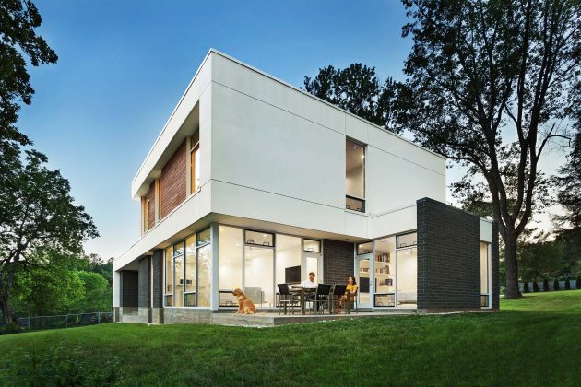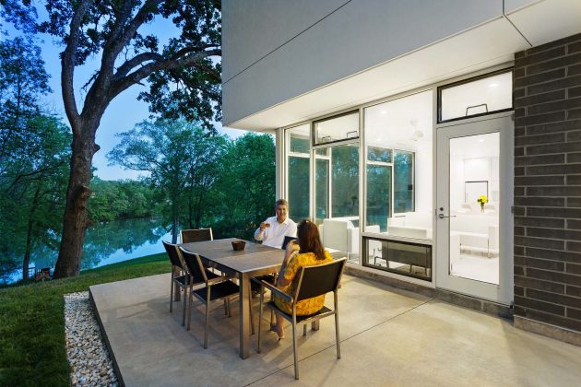Project: Boetger Residence
Architects: BarberMcMurry Architects
Location: Knoxville, Tennessee, USA
Area: 2,789 sqft
Photographs by: Courtesy of BarberMcMurry Architects
Boetger Residence by BarberMcMurry Architects
BarberMcMurry Architects, an American studio, have designed and completed the Boetger Residence within the 90-year-old Holston Hills neighborhood in Knoxville, Tennessee. This 2,789 square feet modern residence was designed for a young couple, their son and their dog.
The main idea of the design was to connect the home to the scenic landscape that the plot is surrounded by. That has been achieved by glazing the home with large glass surfaces and an open carport. This way, they have also blessed the interior with natural light and beautiful views of the lush environment.
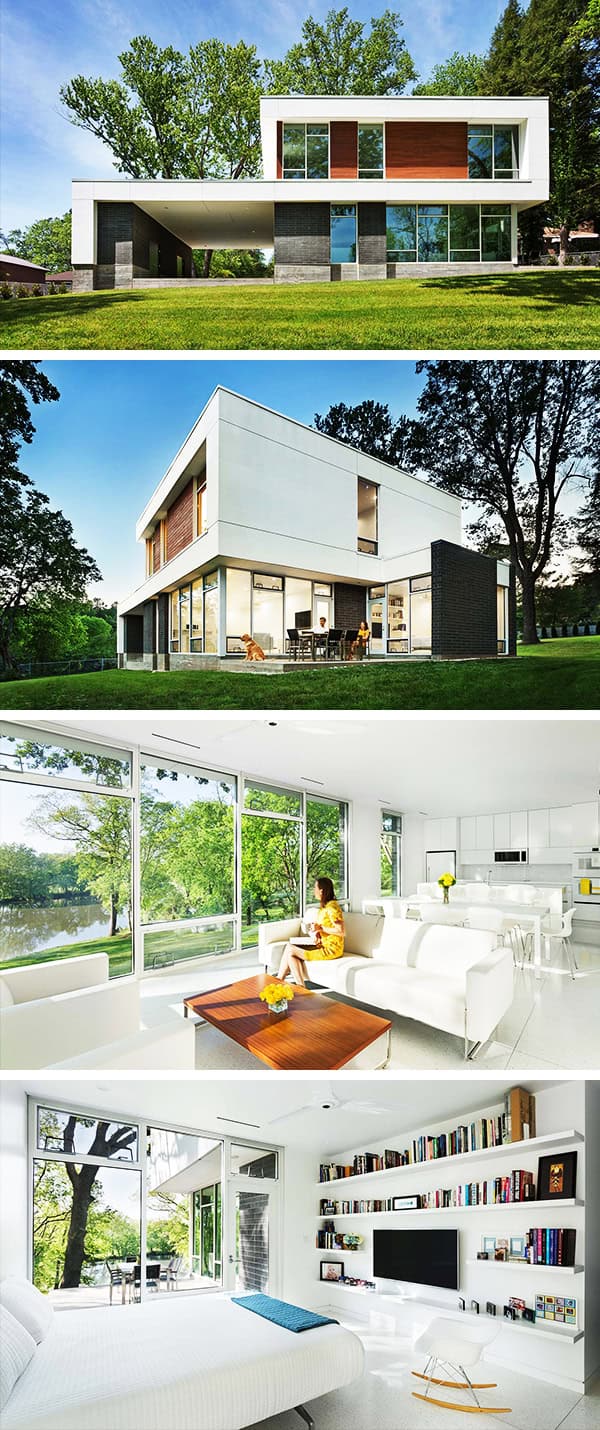
Challenge: Design a modern residence perched above the Holston River for a young family.
Solution: Located within the 90 year old Holston Hills neighborhood on a site overlooking the Holston River, the Boetger Residence is designed to emphasize views, embrace natural light, and maximize efficiency. Designed by BMa’s Director of Design, Chad Boetger, for his family, the home respects the scale of the adjacent traditionally styled homes while drawing inspiration from the respected mid-century modern residences located within the neighborhood. The house is organized to celebrate views of the Holston River, beginning with the approach at the carport and carrying through the living, dining, and family areas of the home. Each living or sleeping space in the home is provided floor to ceiling glass views to the exterior and each hallway is terminated with a floor to ceiling window framing views of the landscape beyond. The interior material color palette is restrained in order to enhance these views of the exterior; with the first level being a celebration of white accented against the darker wood flooring of the second level.
The home is designed to maximize energy efficiency using passive strategies. Carefully considered building orientation allows for a southern exposure of windows to capture the warmth provided by low winter sun while overhangs created by the building form provide shade during the warmer summer months. The exterior walls of the house feature an optimized framing strategy as well as a continuous insulation wrap to minimize any thermal bridging and create an air tight exterior envelope. Along with energy efficient LED lighting and HVAC equipment, the current energy consumption of the home is over 50% less than a home of similar size.
–BarberMcMurry Architects
