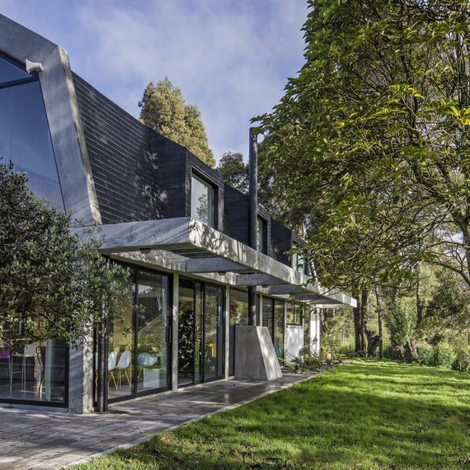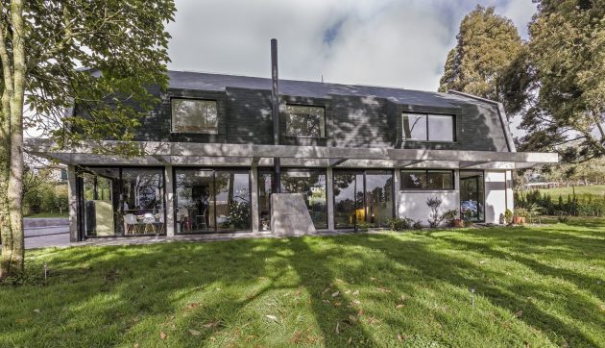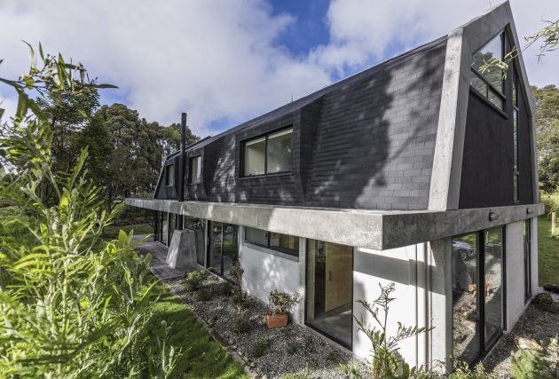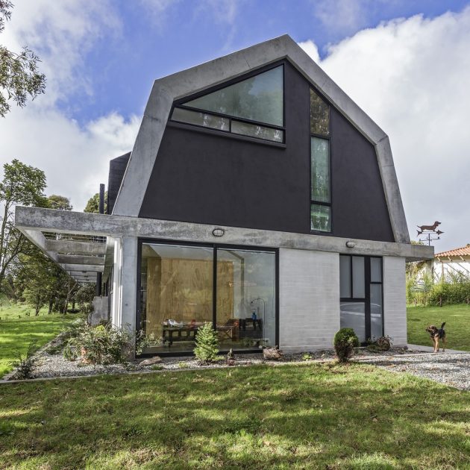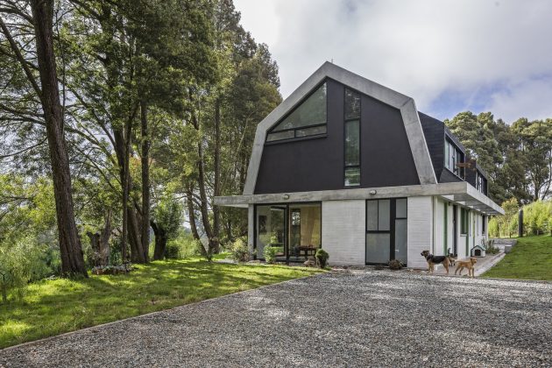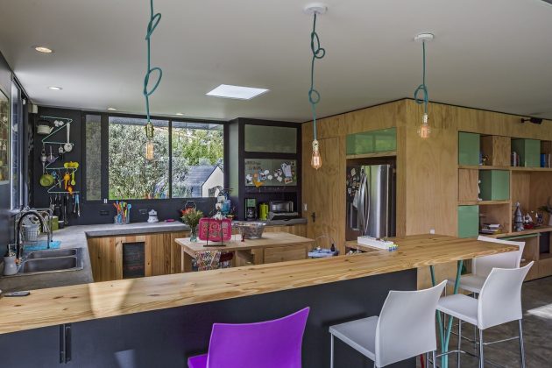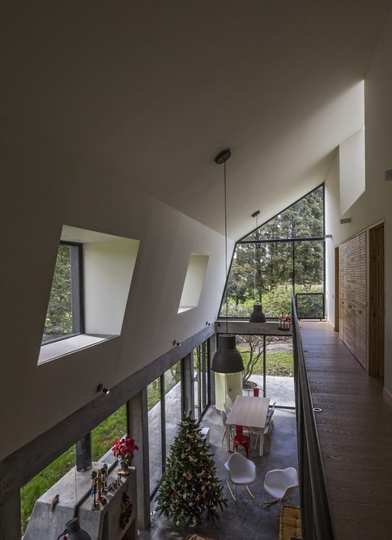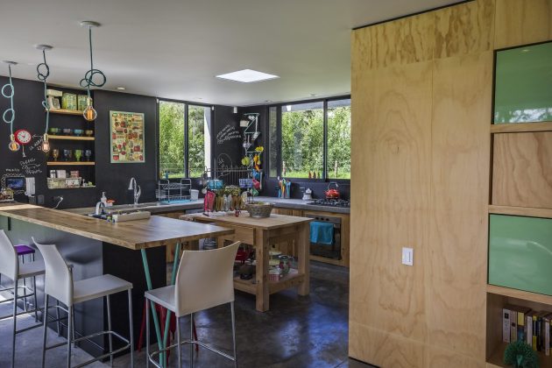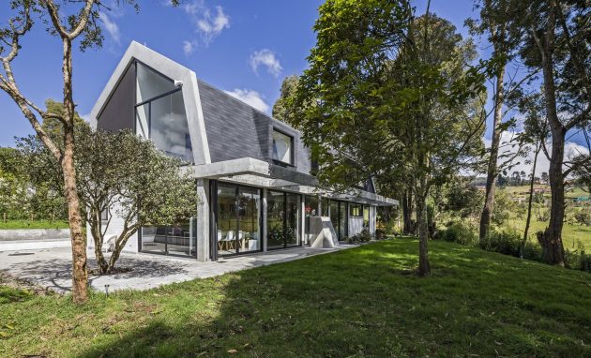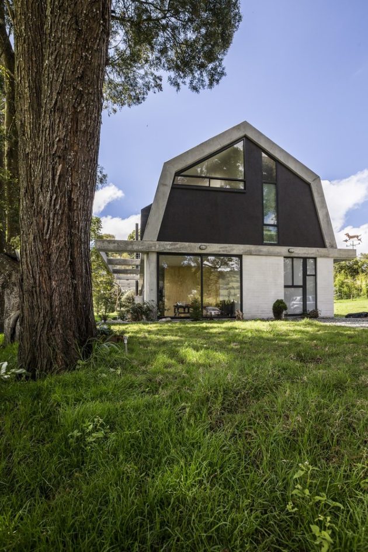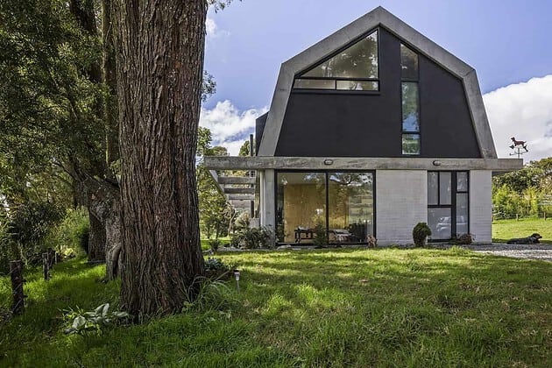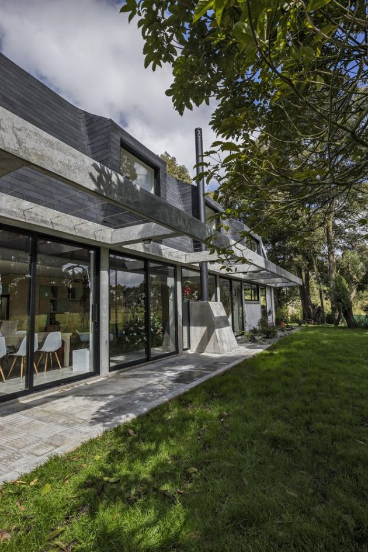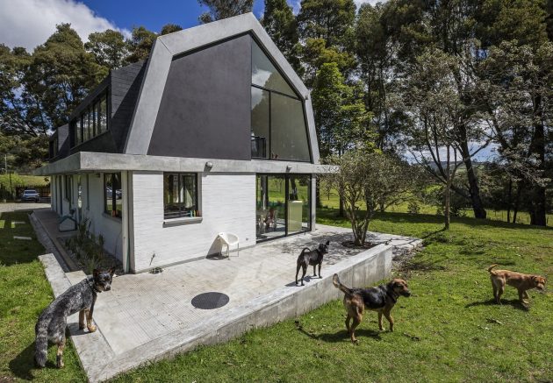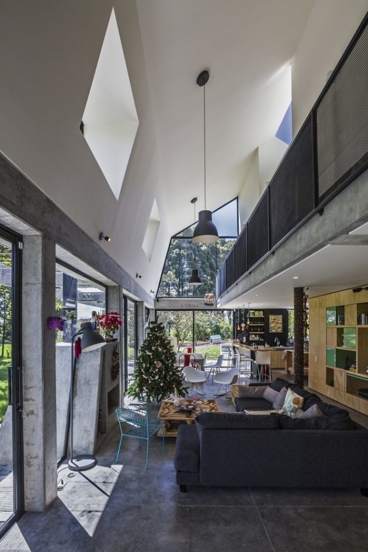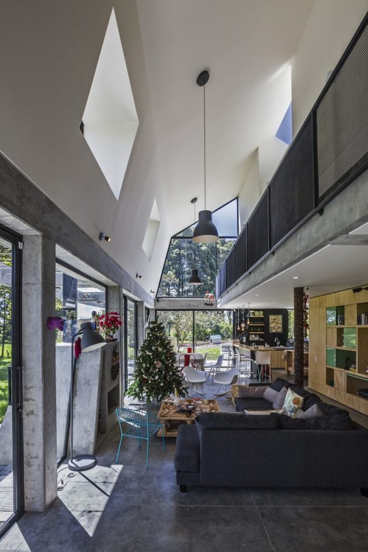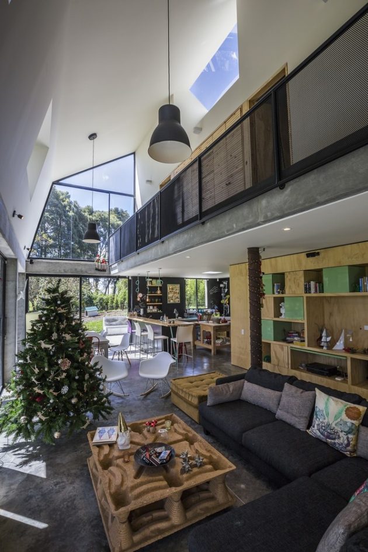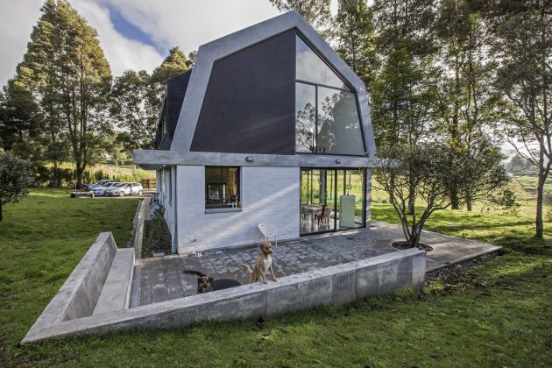Project: BO House
Architects: Plan:b arquitectos
Location: Envigado, Colombia
Photographs by: Courtesy of Plan:b arquitectos
BO House by Plan:b arquitectos
Plan:b arquitectos have designed the BO House in Envigado, Colombia. This house is located in a rural area, on a nearly flat piece of land at an altitude of nearly 7,000 feet above sea level. The design of this two-story residence intends to make the most out of the stunning natural surroundings while offering a comfortable lifestyle to the inhabitants, protected from the strong winds and the rainy seasons.
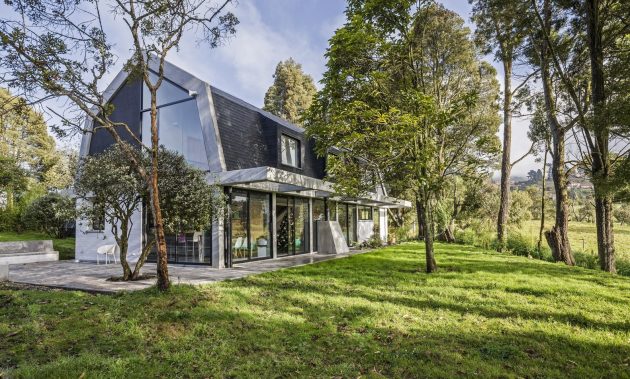
1. Rural House
This house is located on a nearly flat rural land and at an altitude above sea level of 2100m, which in the tropics corresponds to a cold and rainy, wet ecosystem, with strong winds but without seasons. What were areas of pastures and crops before have started to transform into residential areas and in this context we chose to bring this architecture to that of barns and farm houses, with wide roofs and compact and easily identifiable forms.
2. Parallel porches
A structure of concrete columns, horizontal and slanted beams, as parallel planes, generates in an organized and simple way the structure of the house and its roof. The structure is left exposed on the ground floor, but is clad to shape the roof: above with an asphalt shingle (high heat gain), and below with agglomerate boards finished with a shade of light yellow paint.
3. Life in two levels
Within a compact rectangular outline, the social life of the house takes place on the ground floor and the private life on the second floor, but both are connected by a vertical and continuous space, configured by the roof. Being on the ground floor is to enjoy the nearby landscape, the dogs, the fireplace and the concrete pergola that expands to the garden. Being on the second floor is to inhabit the slopes of the roof, its skylights, deep windows and warm temperature.
4. Bioclimatic
The morning and afternoon sun impact the long facades of the house, allowing to heat a larger surface all day, and its compact, symmetrical and regular shape, without courtyards and with concentrated exchange points (skylights, windows, doors), controls the flow of cold wind, allowing to gain temperature and natural lighting in the rooms or in the living room.
