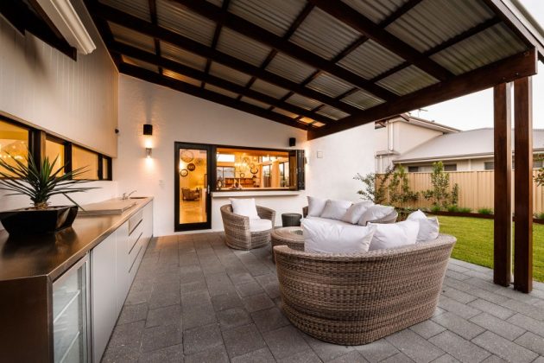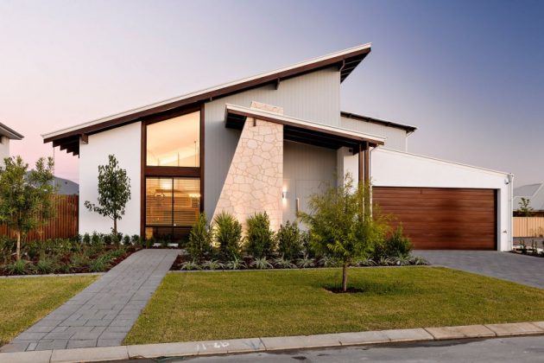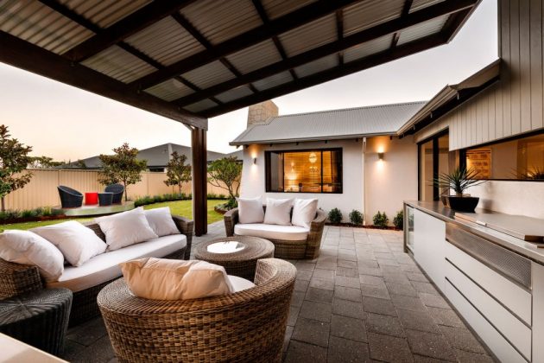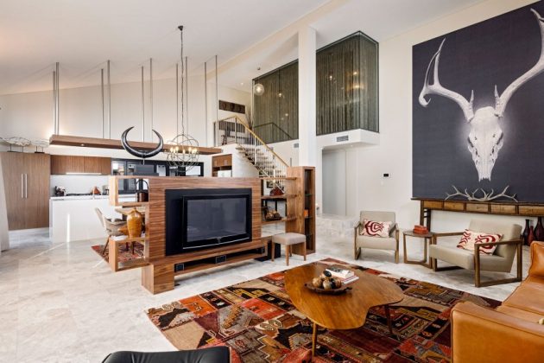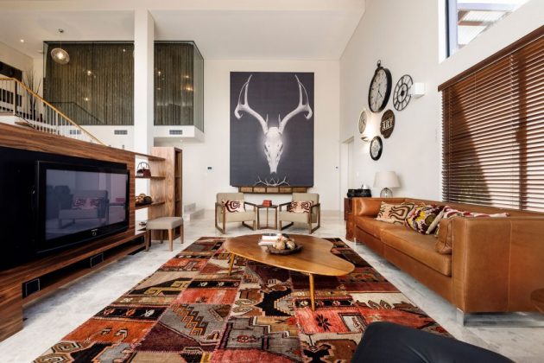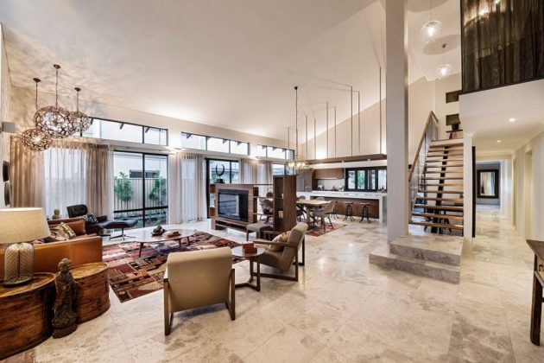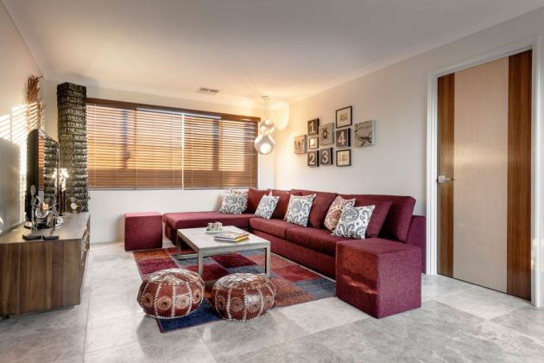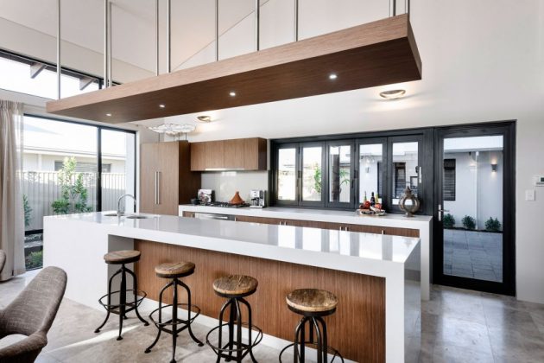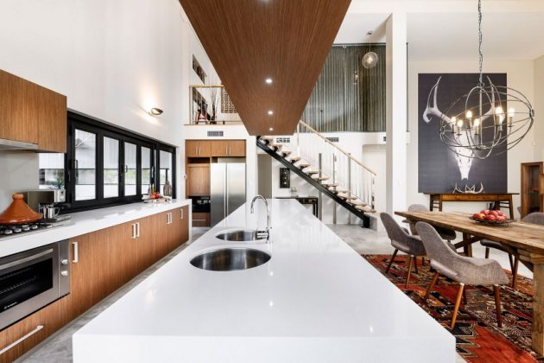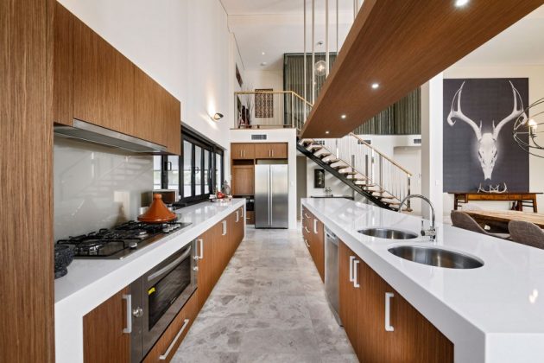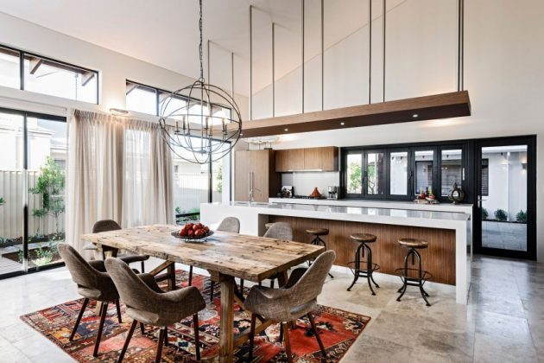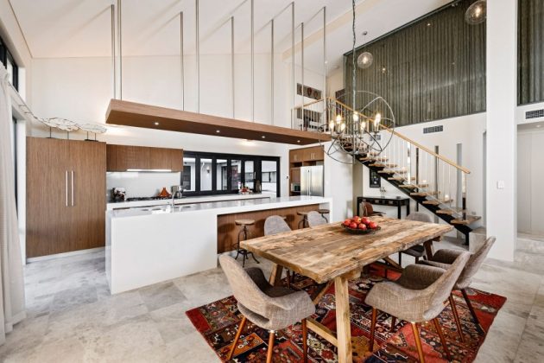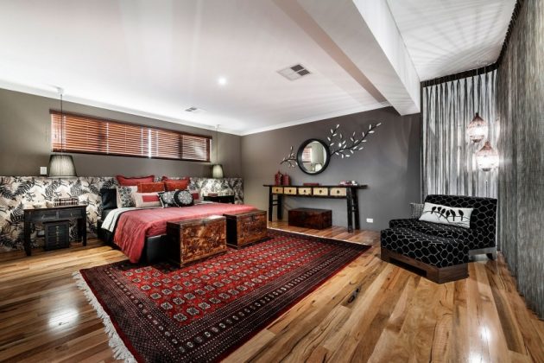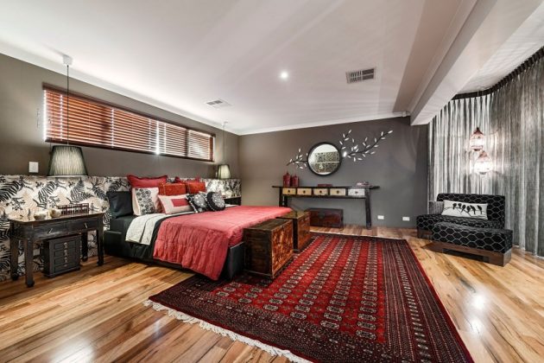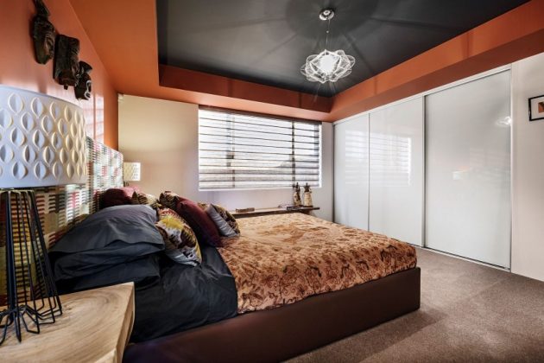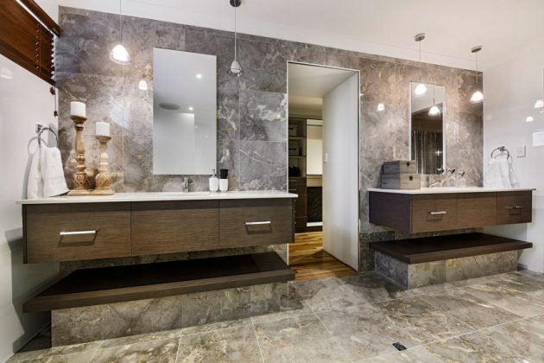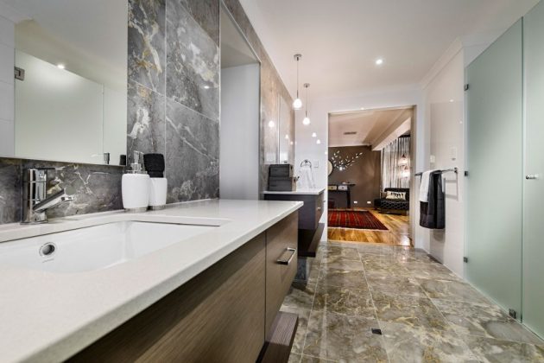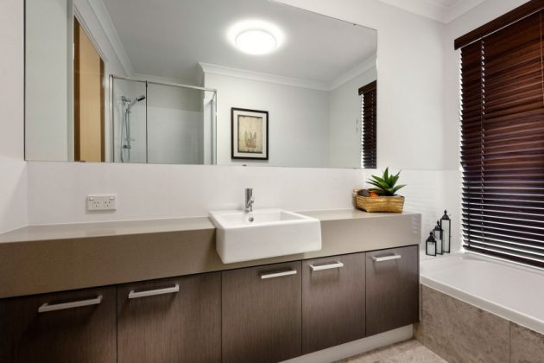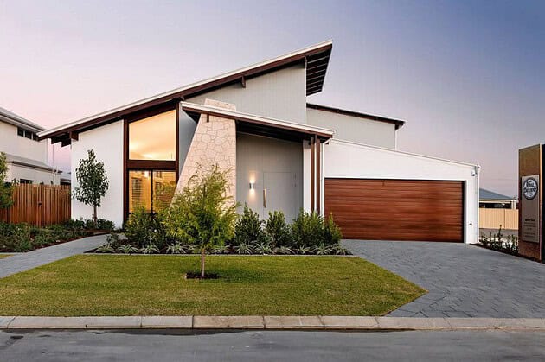Project: Bletchley Loft
Architects: The Rural Building Company
Location: Perth, Australia
Photographs by: Joel Barbitta
Bletchley Loft by The Rural Building Company
Located in Perth, Australia, the The Rural Building Company has completed the design and development of the Bletchley Loft – a modern two-story family home. The construction implied a striking elevation that casts a unique angular perspective no matter which way you look at it.
The exterior showcases a modern harmonious relationships that can be achieved using a mixture of materials and finishes some of which were used are carved-in stone features, dark-stained timbers and texture-coated rendered external walls.
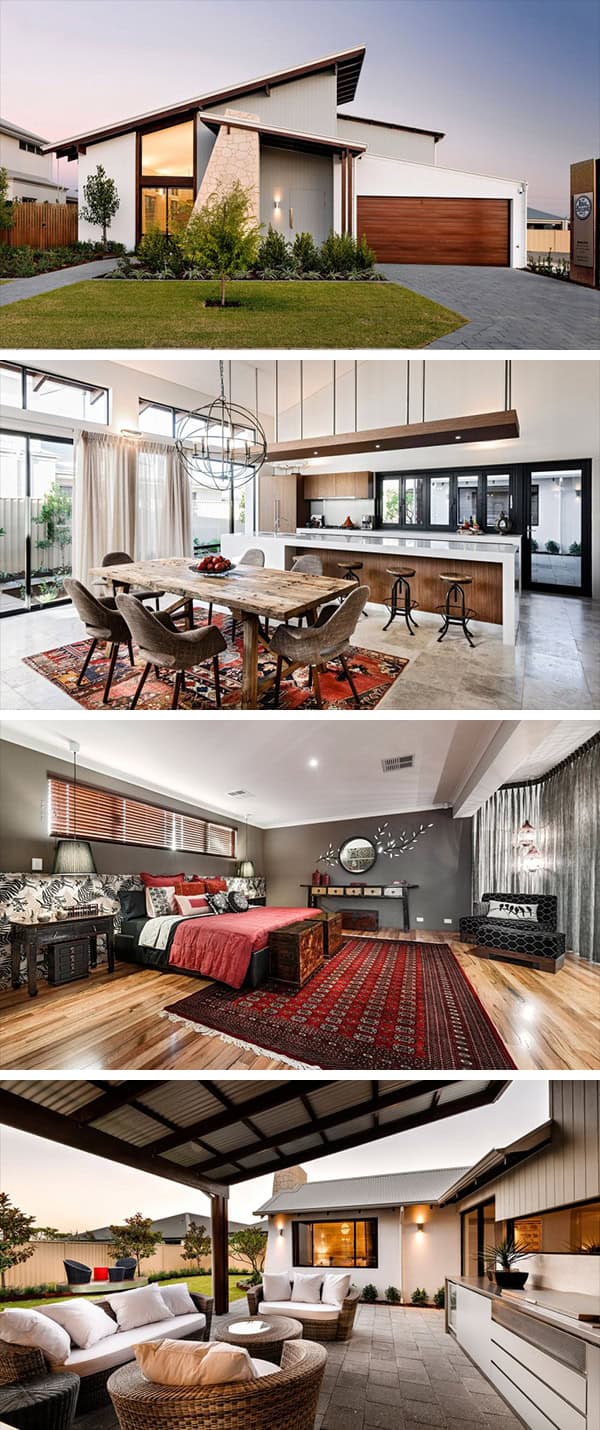
From the architects: “The Bletchley Loft takes everything that is unique about a Rural Building Company home and incorporates it in a very modern design to suit either a rural or suburban setting.
This spacious two-storey family home boasts a striking elevation that casts a unique angular perspective, no matter which way you look at it.
The modern exterior showcases the harmonious relationship that can be achieved using a mixture of materials and finishes, including carved in-stone features, dark-stained timbers, texture-coated rendered external walls, Scyon Axon cladding and a Colorbond roof.
When you step inside The Bletchley Loft, the expansive interior could be likened to a barn-sized space with light, bright free-form living that seamlessly connects the kitchen, dining and lounge areas.
Upstairs on the second level, the secluded master retreat overlooks the voluminous living space below through full-height glass and boasts views out of the highlight windows. Not to be outdone, the double ensuite has been designed to complement how couples interact in the morning and features a generous walk-in robe.
At the other end of the home on the lower level, all three of the large children’s bedrooms flow into the activity room, which acts as a central hub and allows the parents to keep a watchful eye from the kitchen and alfresco.
If you’re building on a large open block or just value your privacy, you’ll love the alfresco that’s enclosed on three sides to provide protection from the elements. What’s more, there’s a big bi-fold window that can be opened to create a servery to and from the kitchen.
The Bletchley Loft is a home that must be experienced first-hand to be truly appreciated.”
