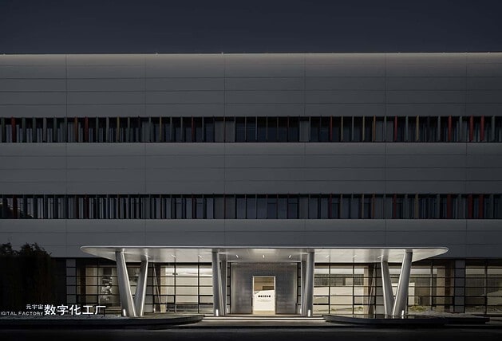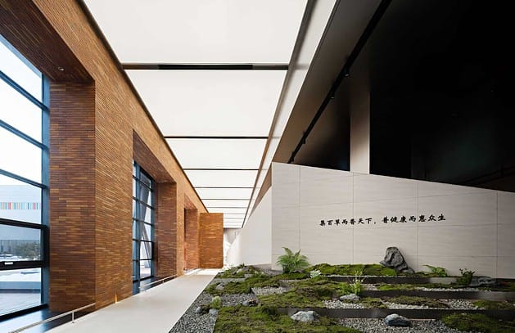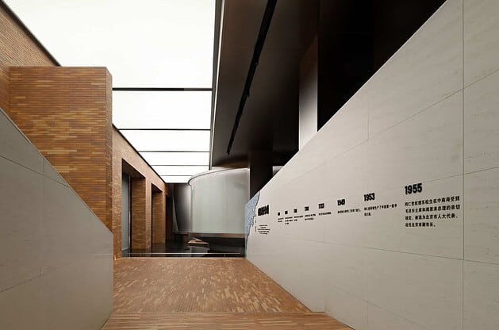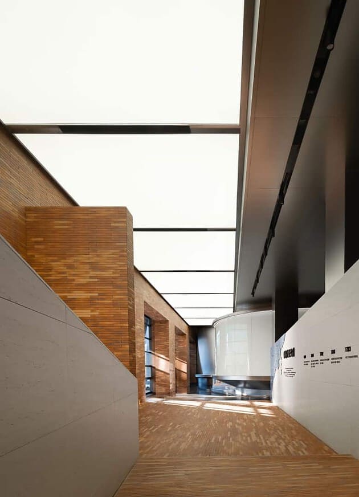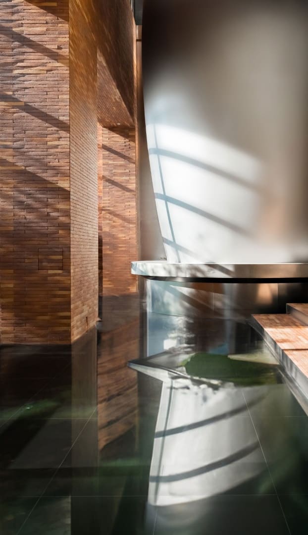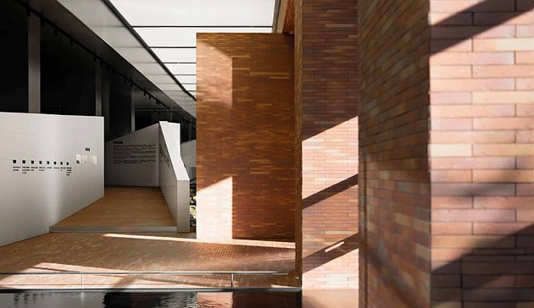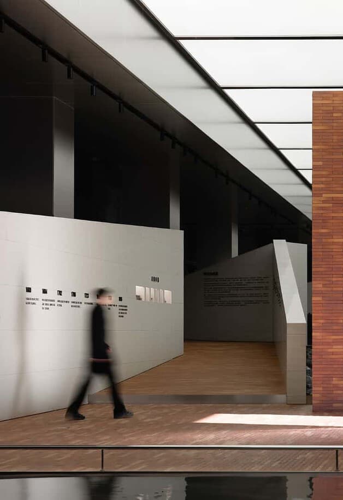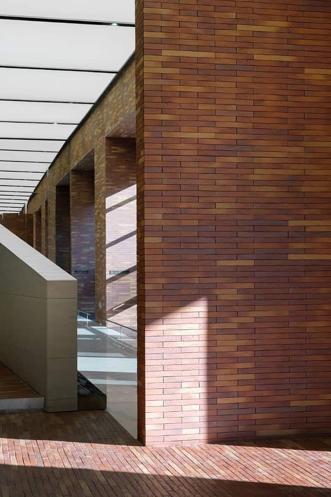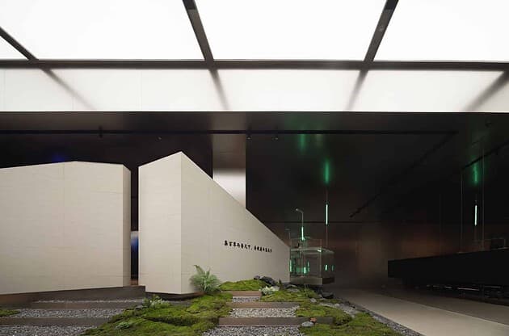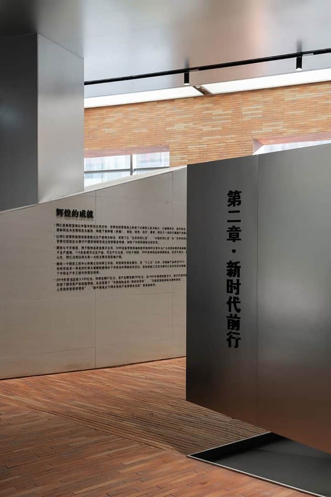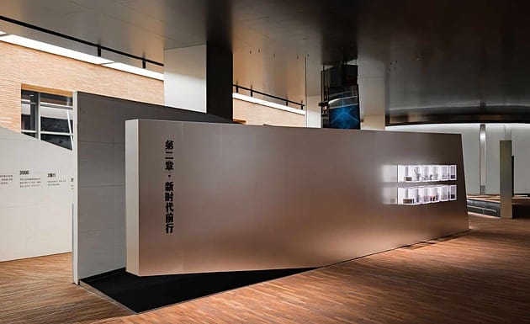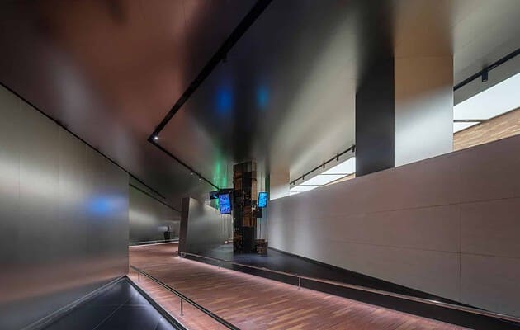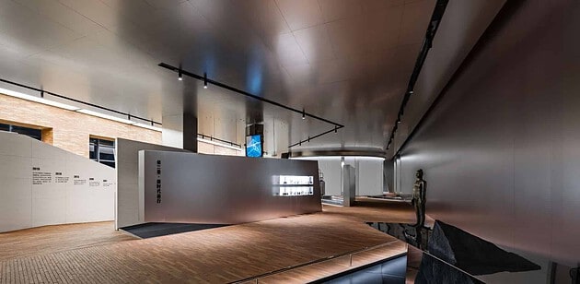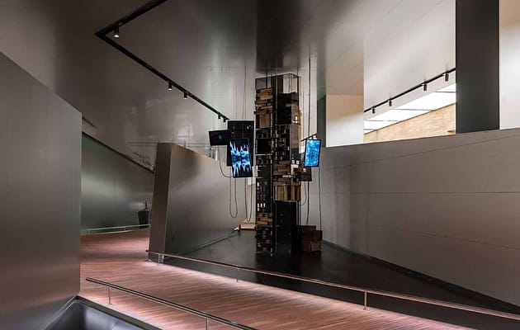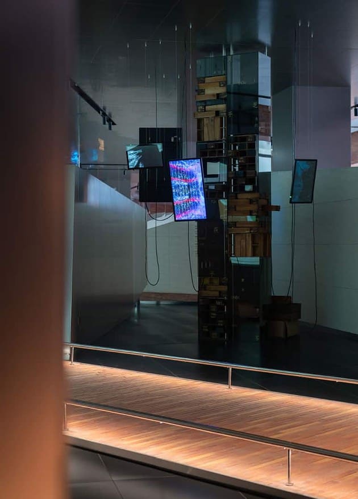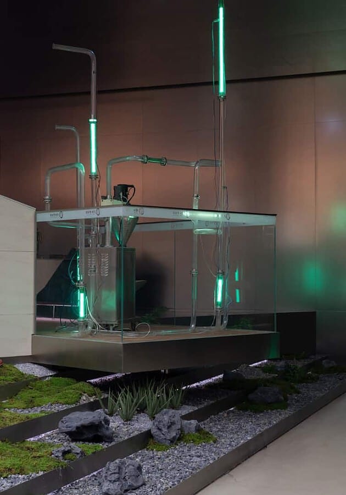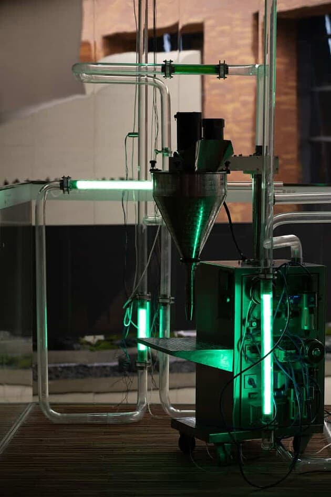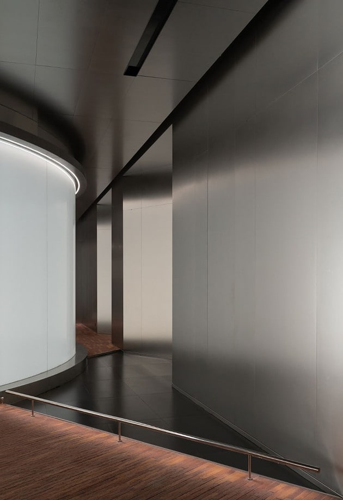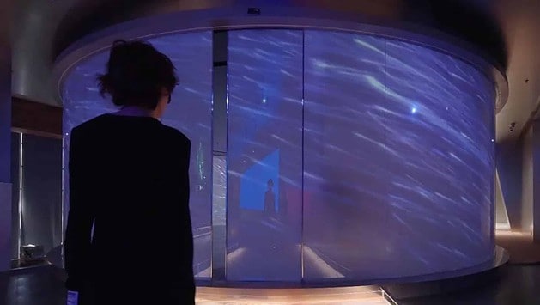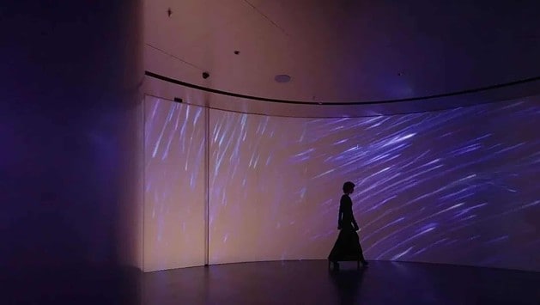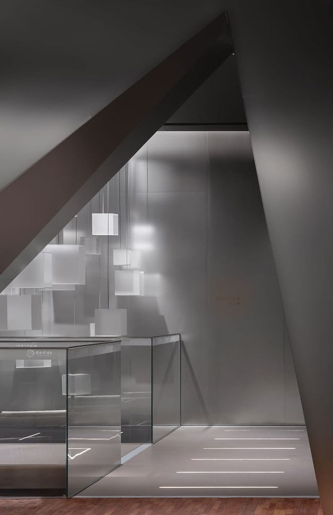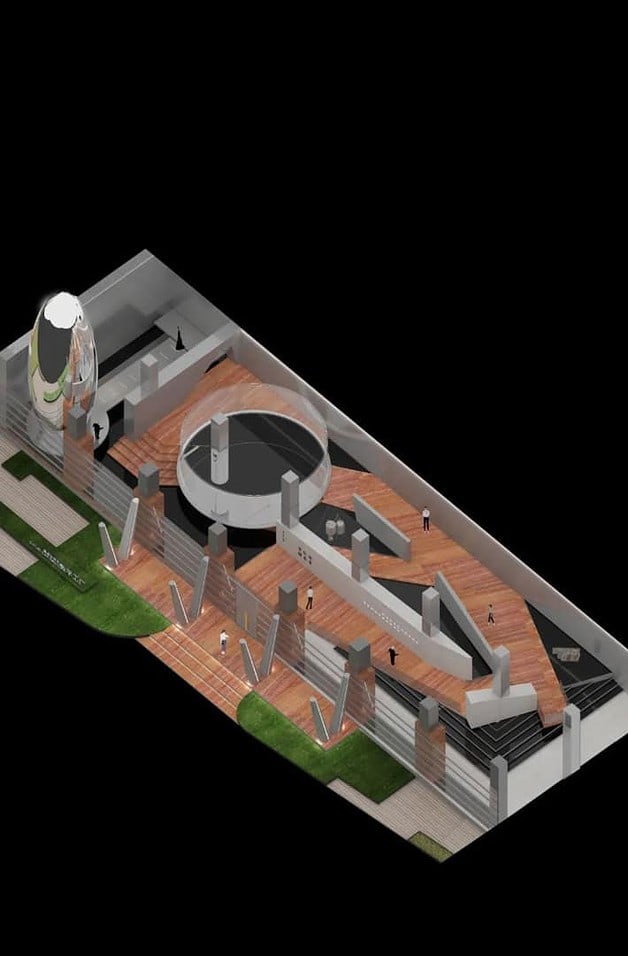Project: Beijing Zhima Health Daxing Digital Factory Visitor Hall
Architects: WUUX Architecture Design Studio
Location: Beijing, China
Area: 12,916 sf
Year: 2023
Photographs by: Zheng Yan
Beijing Zhima Health Daxing Digital Factory Visitor Hall by WUUX Architecture Design Studio
In response to the call of the times, the traditional brand Tong Ren Tang has also begun to layout its digital future. The Tong Ren Tang Health Daxing Manufacturing Base in Beijing has emerged. The 80,000-square-meter C2M Smart Manufacturing Interconnected Base comprehensively upgrades the brand’s digital health industry from three dimensions: production, supply, and marketing.
The C2M manufacturing center, as the main part of the base, is a crucial area for achieving digital transformation and intelligent production scheduling. The digital universe exhibition gallery of health dietary supplements will bridge the online and offline business models, empower 1,800 stores nationwide, showcase the brand’s development journey from the past to the present and future, and reshape the exhibition and sales model of the front stores and back factories in the new retail era. Surrounding the new sensory experience of the digital age, it creates a multi-dimensional aesthetic future scene integrating design, intelligence, interaction, and experience, fostering limitless connection and exploration possibilities between the brand and its customers.
The 300-year journey of trials and tribulations has left a mark in space and time for the Tong Ren Tang brand. The stainless steel pillars rising from the ground are like monuments of history, declaring with an indomitable spirit the corporate ethos of “Doing good without recognition, with intentions known to the heavens.”
1. Time unfolds, with light and shadows dancing / A historical scroll gradually unfurls
The gateway of time and space opens slowly, as traditional brands evolve continuously, past memories flow ceaselessly in the shimmering light and shadows, as if recounting the glory and hardships along the way.
The red and white interwoven artistic tiles stand silently, evoking thoughts of various past experiences. The blue-and-white porcelain marks a splendid beginning, as the clock rewinds, naturally sparking a dialogue and reflection with history.
The sky represents an upward force and posture, embodying the spirit of constant exploration for businesses. Stretching upward, the soft ceiling and architectural facade echo with order and rhythm.
Layers of greenery stack, stones form mountains, and gradually rising slopes extend the view of the landscape. Through the interaction of people and space, boundaries between indoors and outdoors dissolve.
2. Linear deconstruction, mirrored by the times / Integrating enterprise development into spatial narratives
All things evolve from non-existence to existence, deducing the spatial order of the universe factory based on functional needs and spatial logic, interconnecting various temporal scenes through the juxtaposition and collage of materials. Light, in harmony with the spatial texture, alters the direction of energy flow and the density of shadows.
Stainless steel blocks intersect, symbolizing the company’s path of reform. Contrasts of light and shadow at turning points provide viewers with the most direct physical sensations.
Black mirrors and stainless steel ceilings create an ethereal texture, immersing people as if entering another adventure. Misaligned folds and shifting perspectives unfold in a multidimensional linear space. Real scenes of digital production processes and intelligent display windows refract the light and shadows of the universe, reflecting the brand spirit that extends through time and space.
Balancing human experiences with technological interactions, innovative scenarios explore the growth potential of the future health industry, satisfying people’s curiosity about the new era and immersing them in imagining the future of technology.
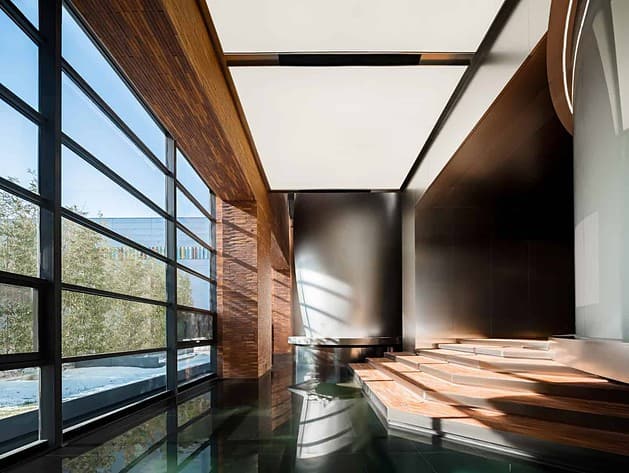
3. Digitally navigating, encountering the future / Embarking on the wisdom of the Health Universe
The digital wave has swept across various industries, and Tong Ren Tang has also responded to the call of the times with the concept of “new health strategies, technology-driven world.” Art installations organically connect various domains of the digital factory, reflecting diverse materials and textures, creating a novel spatial design experiment.
Traditional medicine cabinets and production equipment, after deconstruction and reassembly, bridge the distant past with the unknown future, creating a multidimensional perceptual experience that defines future paradigms through dialogue with time, embodying the brand belief of “revitalizing tradition in modern life.”
Various marvelous audio-visual elements collide, transforming passive observation into active sensory experiences within defined time and space. Through experimentation and innovation, new and old, tradition and modernity develop into multimodal, multisensory forms of expression, facilitating the collision of technology and art.
Facing us is the immense circular technology experience hall, offering a 360-degree immersive interactive experience that amplifies visitors’ perceptual scales. The spatial barrier between virtual and reality is broken, allowing people to explore new social ways and enjoy limitless healthy living experiences.
Gracefully suspended acrylic display boxes from above, each showcasing the achievements of new retail, resembling tunnels leading to the future, connecting emotional value with consumers and perpetuating the brand’s timeless cultural ideals.
A pod-shaped elevator descends, akin to a capsule floating in the Health Universe. Thus concludes a digital immersive visit.
This concept of merging technology and interaction endows traditional brands with a progressive stance in a fresh expression. The seamless blend of reality and virtuality embodies boundless fusion of health consumption and social interaction. It reinterprets the creative aesthetics of the brand’s future, making them tangible, linkable, and creatable in the Health Universe.
-Project description and images provided by WUUX Architecture Design Studio

