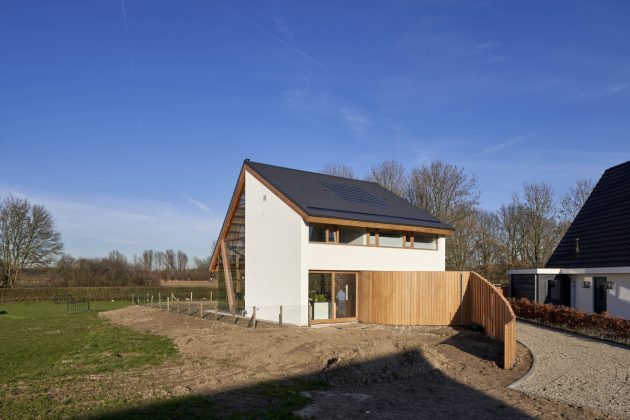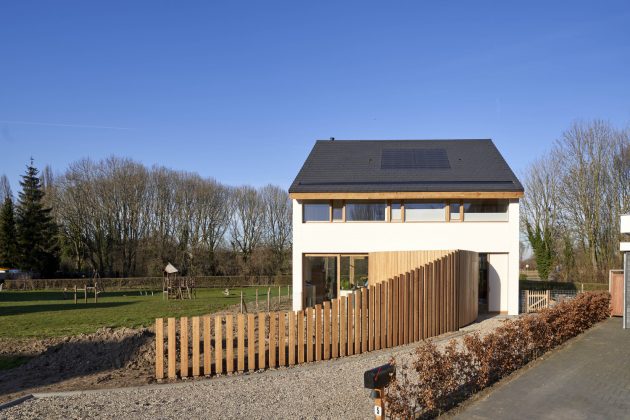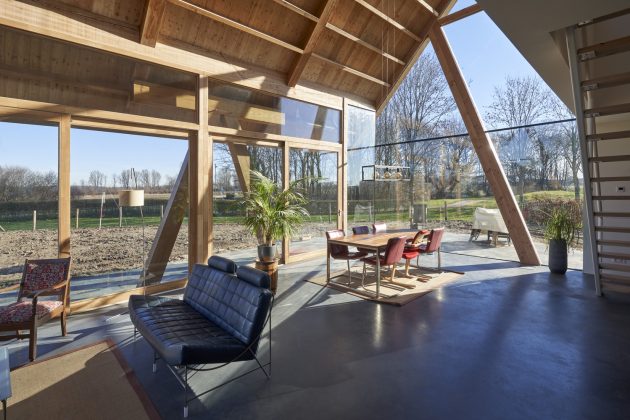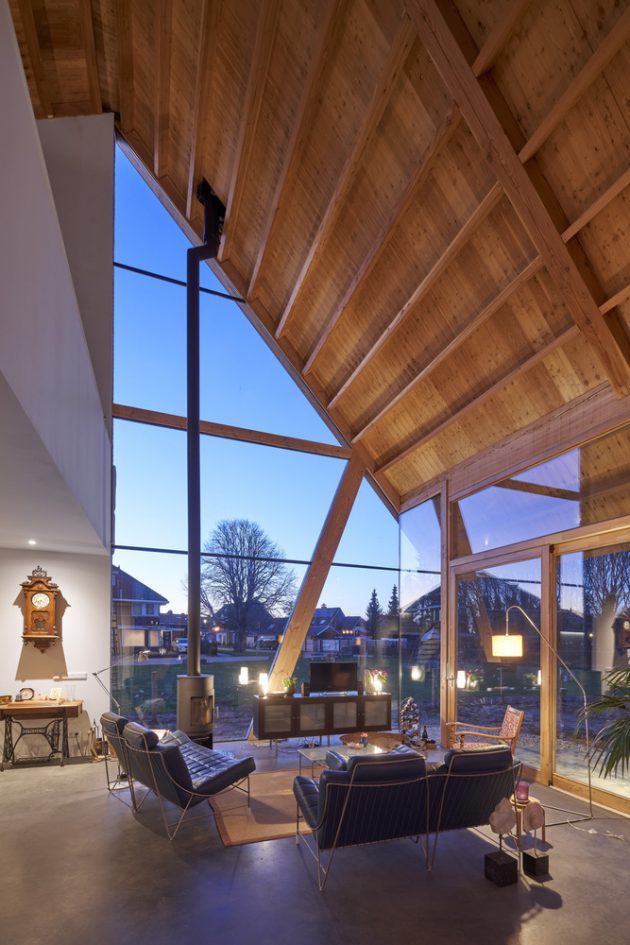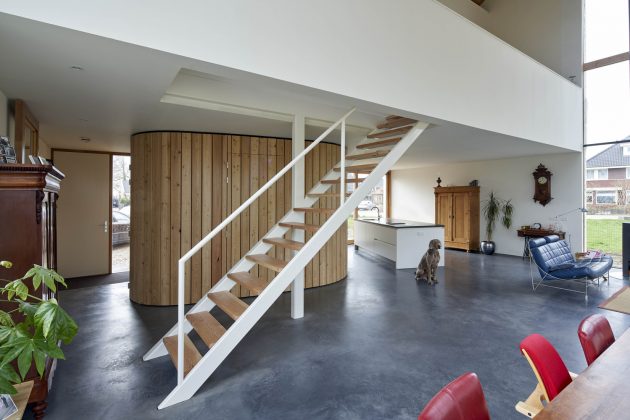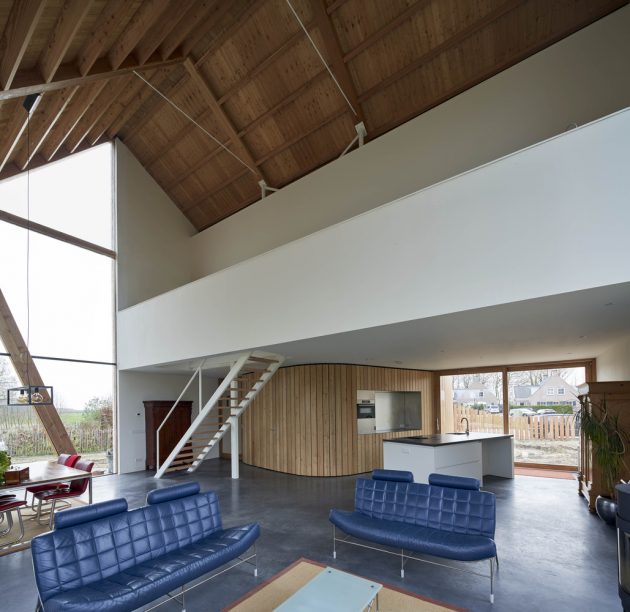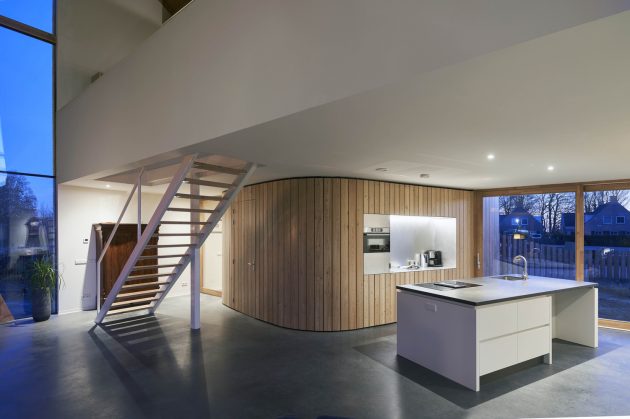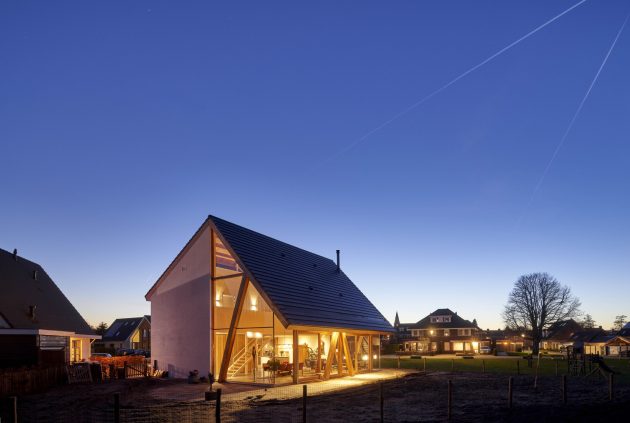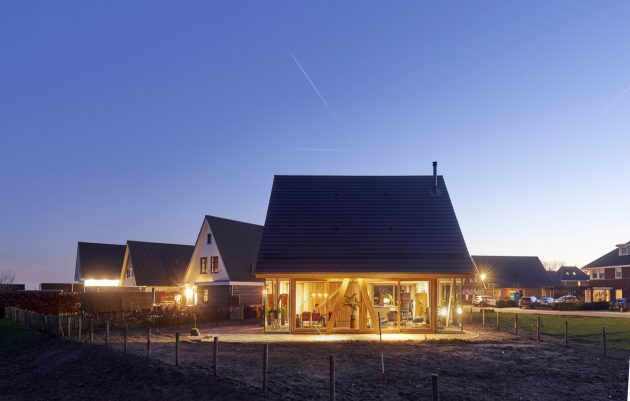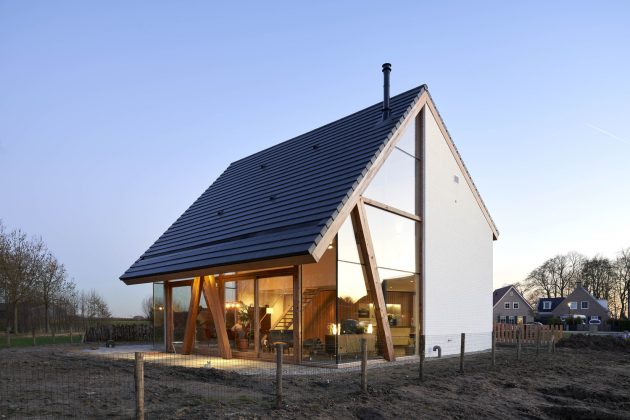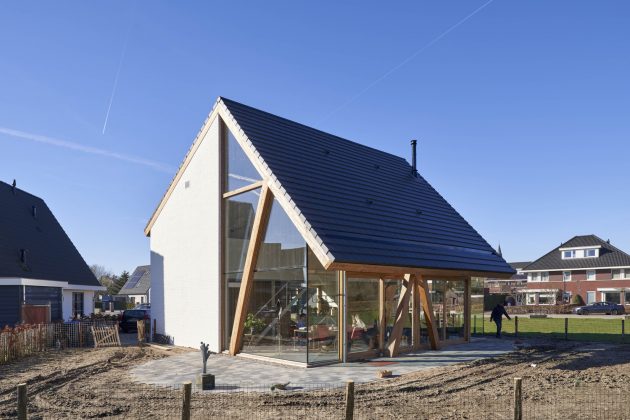Project: Barnhouse Werkhoven
Architects: RVArchitecture
Location: Werkhoven, The Netherlands
Area: 1,937 sf
Photographs by: Rene de Wit
Barnhouse Werkhoven by RVArchitecture
Ruud Visser Architects (RVArchitecture), a Dutch studio, has completed the design of an outstanding modern cottage called Barnhouse Werkhoven after the village in which it is located.
This compact residence expands to almost 2,000 square feet and is divided in two parts where one of them is a social area with an open floor plan and an unobstructed view of the outdoor areas while the other part of the home is a more of a private area that keeps the bedrooms, bathroom and kitchen out of view from the exterior.

We started our design process with a ‘gable roof’. At the cusp of the roof (the ridge), we divided the house into two parts. One part is empty-space up to the ridge. The other part is a closed space. Here we situated the bedrooms, bathroom, and kitchen. Houses on a rectangular plot are positioned in the front of the plot, facing the street. Dividing the plot into a small front yard and a big back yard. But because our plot has a triangular shape, the Barn-house can’t be situated in the front of the plot. This turned out to be a blessing in disguise.
On the back of the plot, there is a beautiful free view over the fields and trees. Also, the front yard happened to be situated in the south. So during the day, the shadow of the house falls into the backyard. That’s why we decided to situate the Barn-house in the middle of the plot. Using the beautiful view on the back and approaching the front yard as a ‘yard with sun in the afternoon’. It feels like living in the middle of the garden.
Next, to the two main elements: the gable-roof and the closed-mass containing the functions, we added a third element: a curve from the garden to the interior. The curve embraces the services of the house: kitchen cabinet, laundry-room, toilet, cloak-room, storage. The curve ends as a garden-fence dividing the sunny-terrace from the entrance with parking space. For the construction of the Barn-house, we took four wooden beams. These four beams are situated on top of the side-walls and on the two inside-walls between the bedrooms. Between these beams are smaller purlins, making the roof rigid.
So on one half of the house, the roof lies on the walls, in the empty-half of the house, we placed three wooden columns to support the roof. By placing the columns in an angle they also provide stability in this part of the house. The columns are placed in such a way to provide the best view at the back. On one side we closed it off to the neighbors, on the other side we opened it to have the best view. Also, the V-column is placed taking the view into account.
But we also wanted to keep a free view to the front garden; the sunny garden. So we didn’t want to any columns in this area. That’s why we made use of the stairs. The X-form of the stairs makes it work like a heaver, lifting the floor. And so we could make a span of ten meters without columns. The connections of the building parts are kept as pure as possible. Besides three wooden sliding window frames, the glass is placed directly into the construction. There are no fascia’s or finishes. All building elements are placed clean, one on top of the other.
