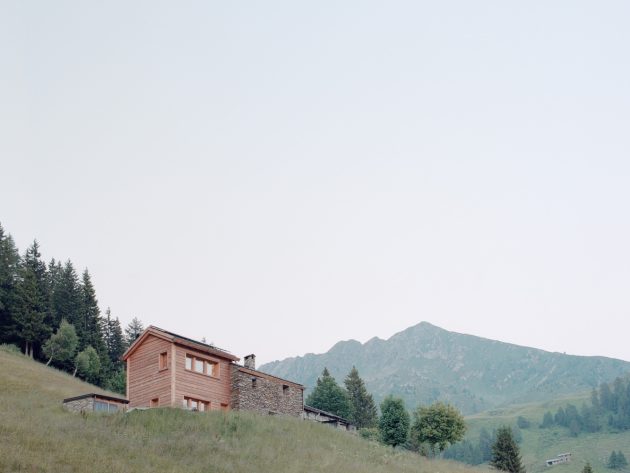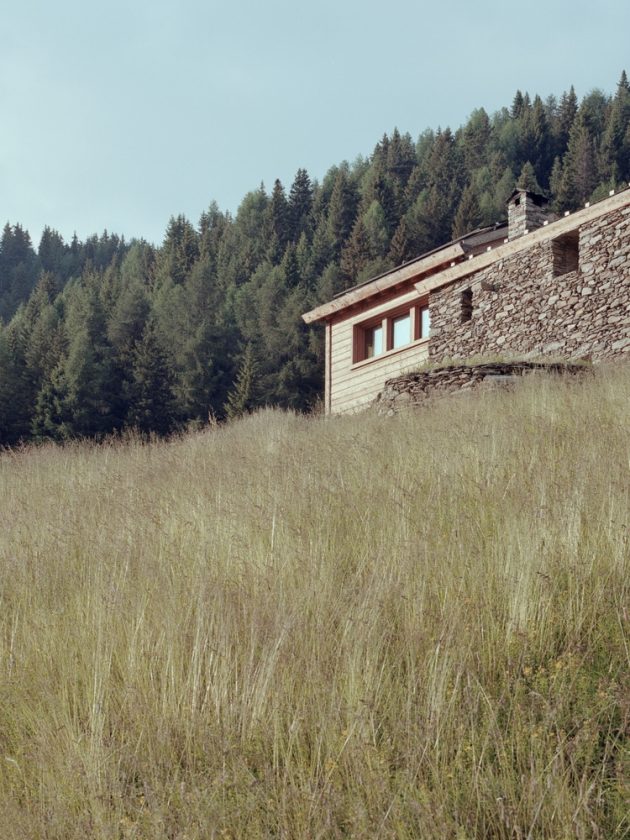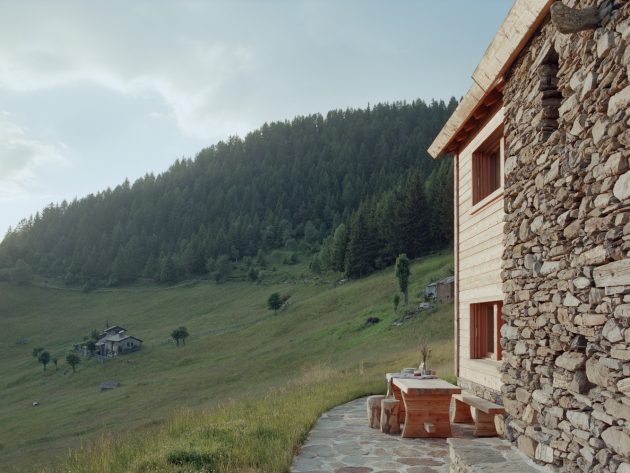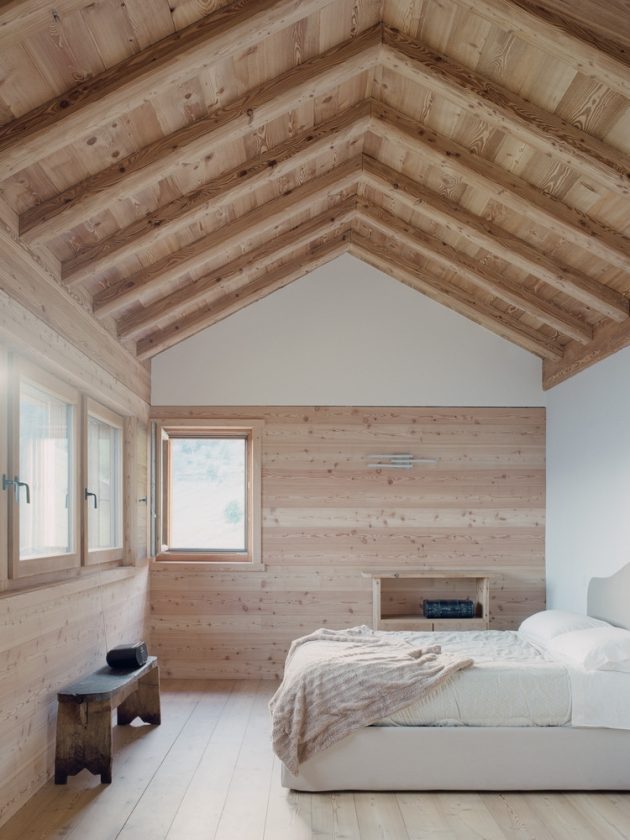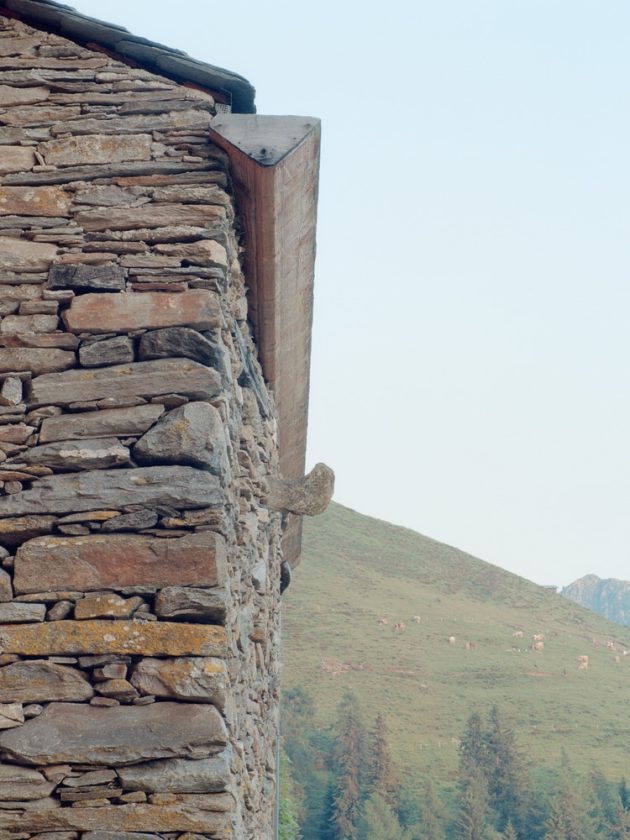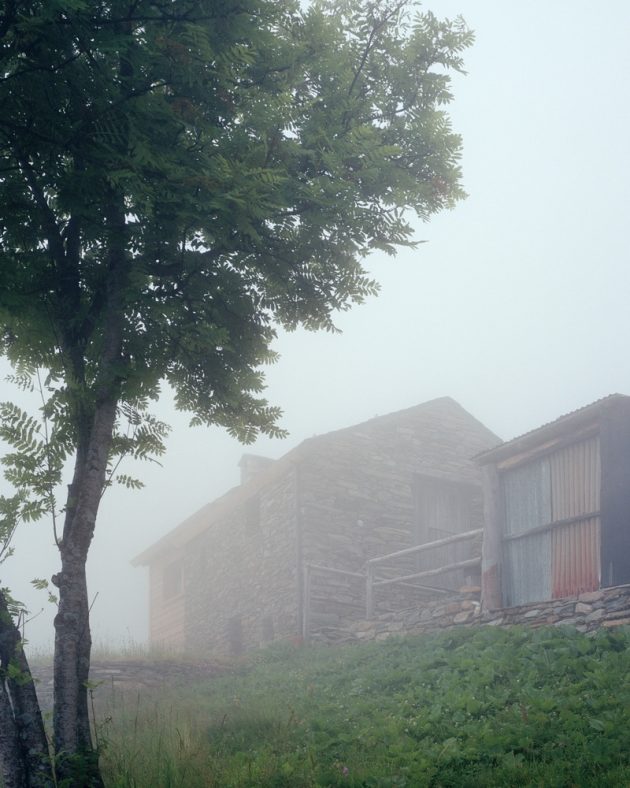Project: Baitridana Hut
Architects: Rinaldo Del Nero
Location: Albaredo Per San Marco, Italy
Year: 2022
Photographs by: Marcello Mariana
Baitridana Hut by Rinaldo Del Nero
Restoring an ancient stone structure in the Orobic Alps of Valtellina, the Baitridana Hut project blends old-world charm with modern sensibilities. Perched at 1900 meters, this alpine treasure, though not officially a historical site, embodies the essence of rural Alpine architecture and cultural heritage.
The restoration preserves its historical character while reinforcing the structure with an insulated wooden core. A contemporary extension, contrasting the original stone facade, adds a fresh perspective, paying homage to the past while revitalizing this authentic piece of history.
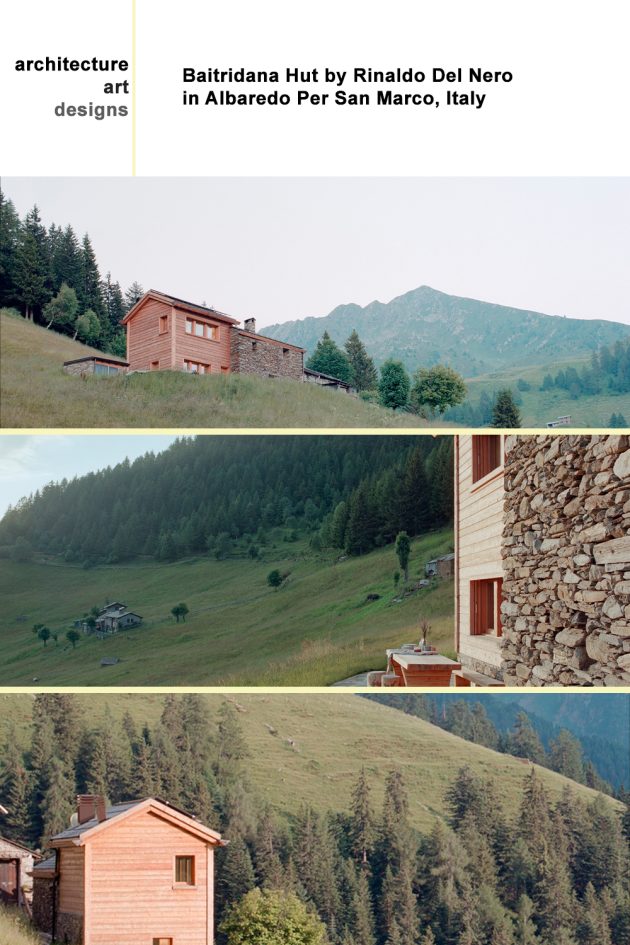
Baitridana Hut is the restoration of an old stone structure located at 1900m in the Orobic Alps of Valtellina, within the municipality of Albaredo per San Marco in the Sondrio Province. The Baitridana maggengo (alpine pasture) is characterized by steep terrain which forms a stunning natural backdrop for scattered ancient buildings, some in use as temporary residences and others partly abandoned.
Although not officially recognized as a site of historical interest, the building in question represents a clear example of rural Alpine architecture, the vernacular of our ancestors and keeper of historical, architectural, and social memory.
The design intent of the restoration was to preserve the historical character as much as possible, preserving an authentic cultural message for posterity, while preventing the collapse or total abandonment of the structure. The use of the building continues as it was in the past, as a temporary residence.
The project envisaged the complete preservation of the historic building, undertaking the energy upgrades and consolidation of the structure by inserting an insulated wooden box within the existing shell. A breach on the North-West facade facilitated the connection of a new extension which contrasts the materiality and architectural form of the existing stone structure. The union between old and new is visually explicit and immediately perceived, giving honor to the historic rural structure and breathing new life into an authentic architectural expression of the pastoral past.
The composition of the two forms evokes the image of a young man supporting an old man. The new structure, eager to be noticed, stands out with its bright new cladding. But the real protagonist is the old building, renewed in its structural integrity yet a clear and tangible relic from the past.
The material difference is key for clarifying the hierarchy between the two structures and revealing the distinction in the construction period. Over time, the new larch wood cladding will “mature,” becoming gray and gradually blending in with the context.


