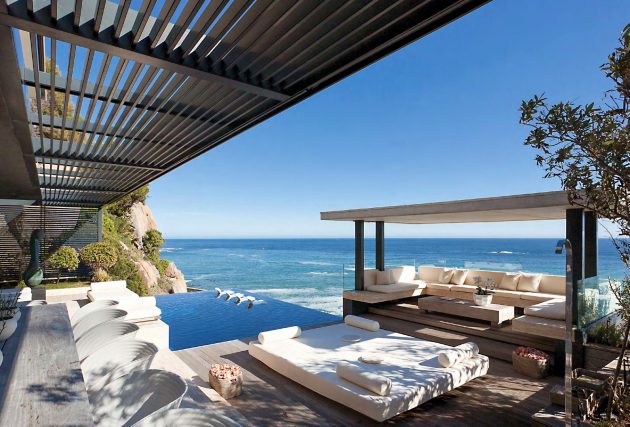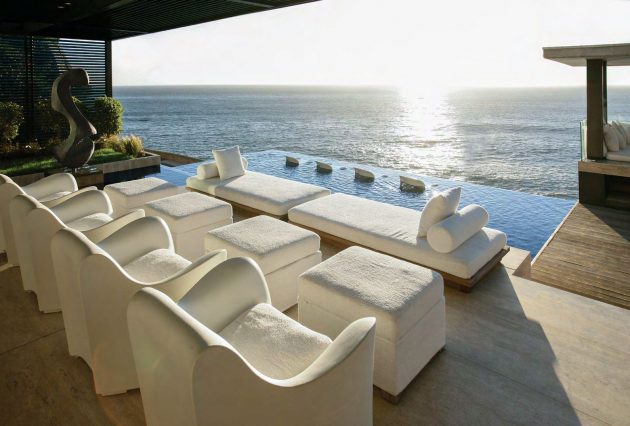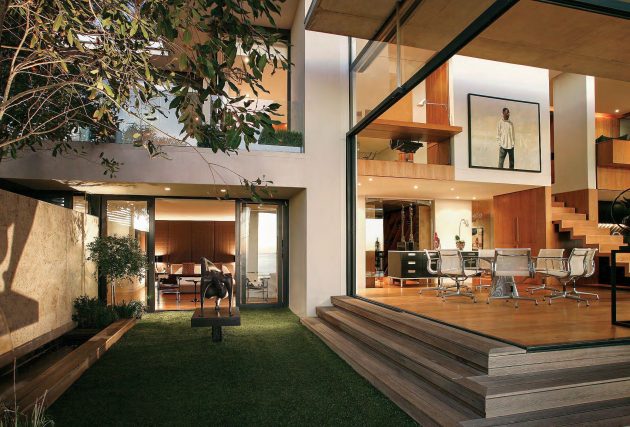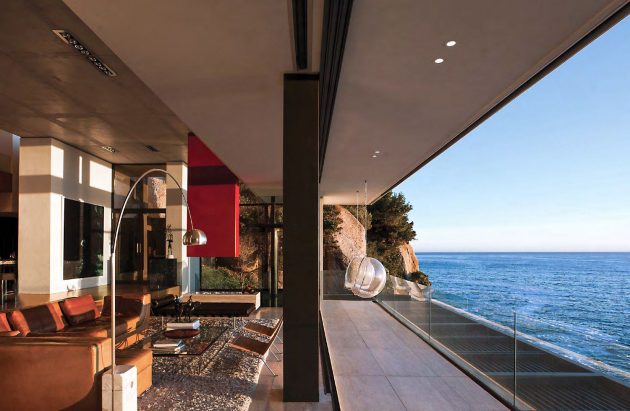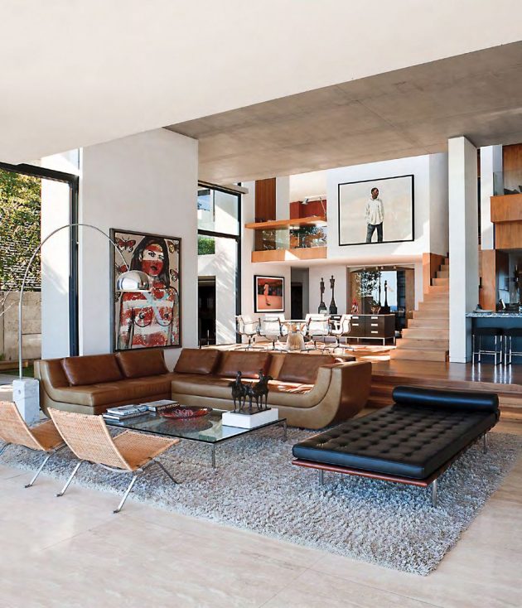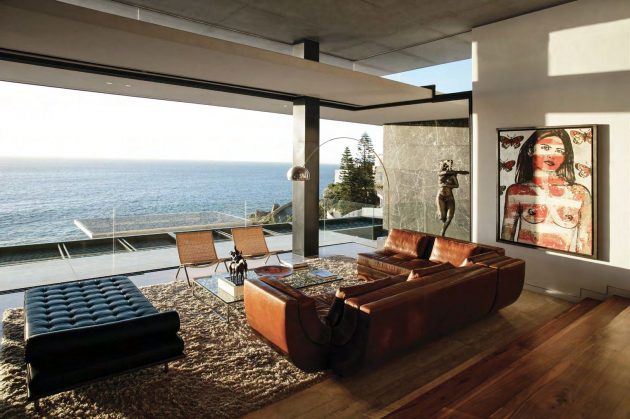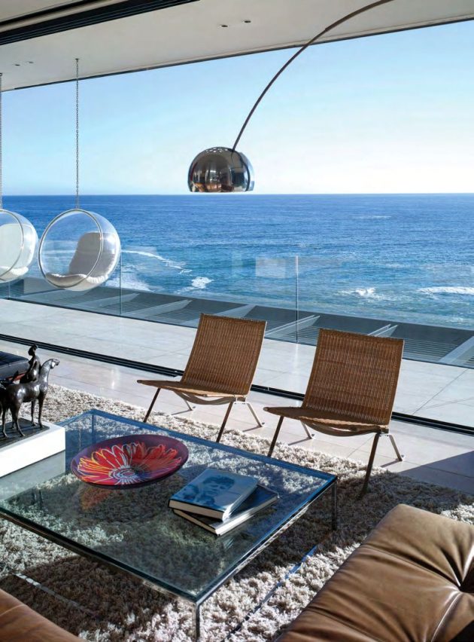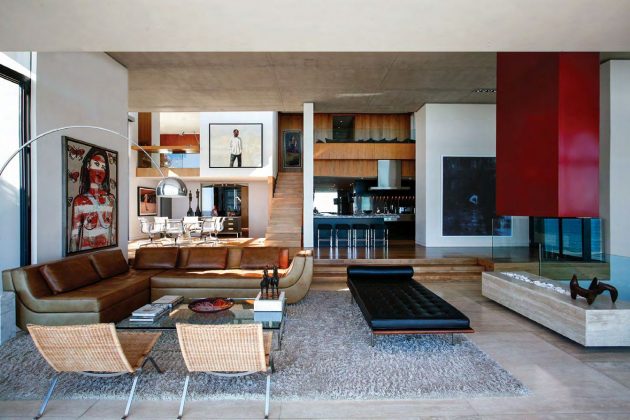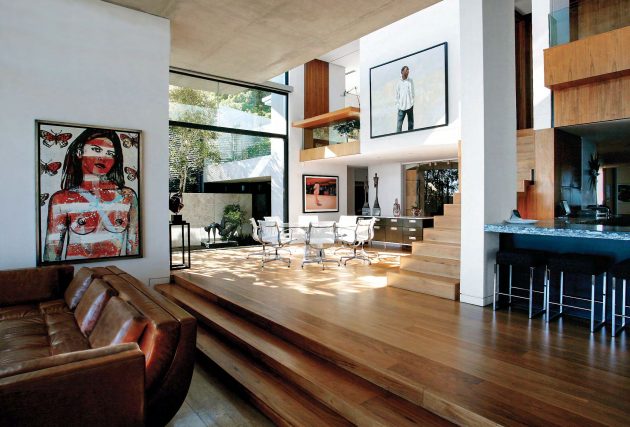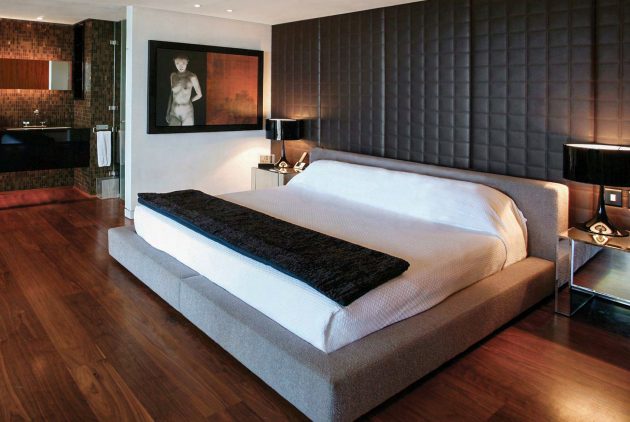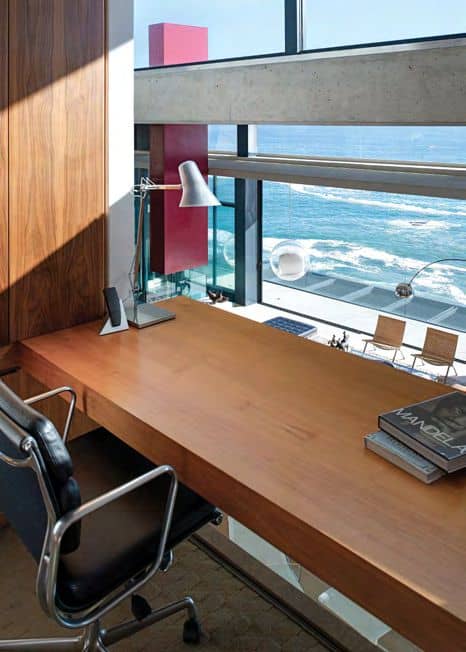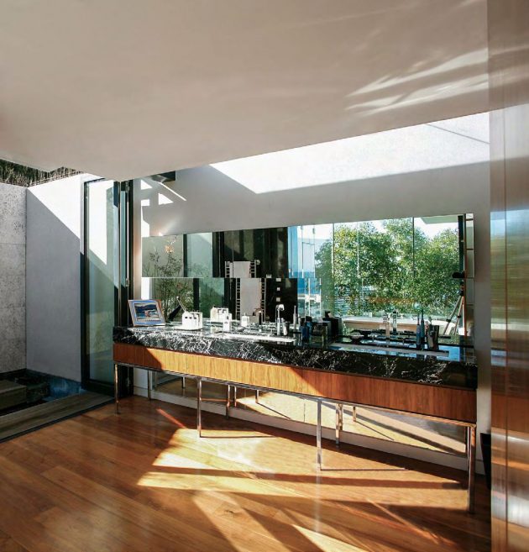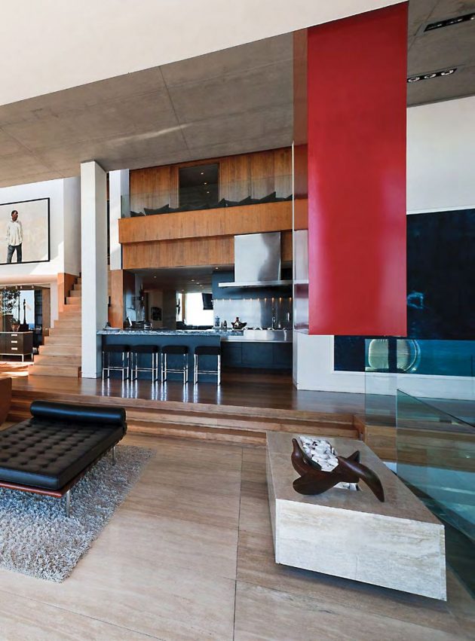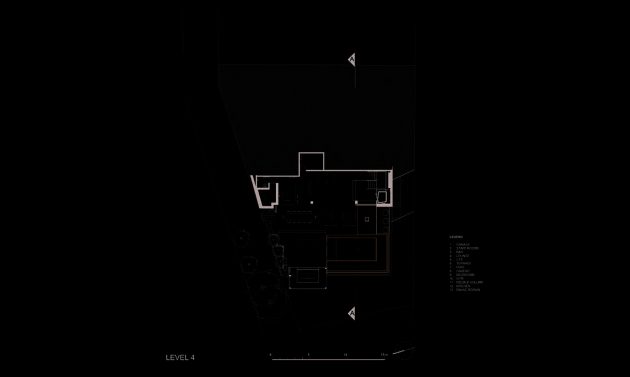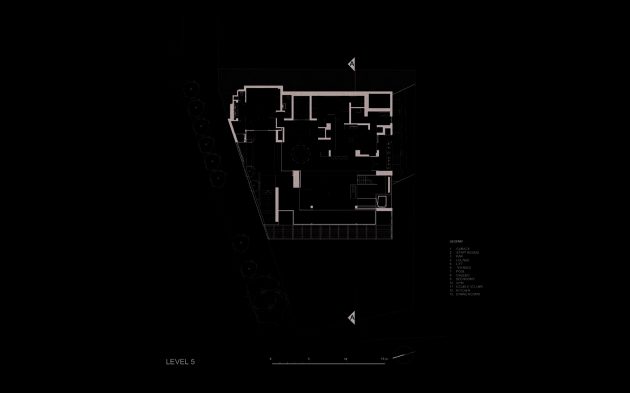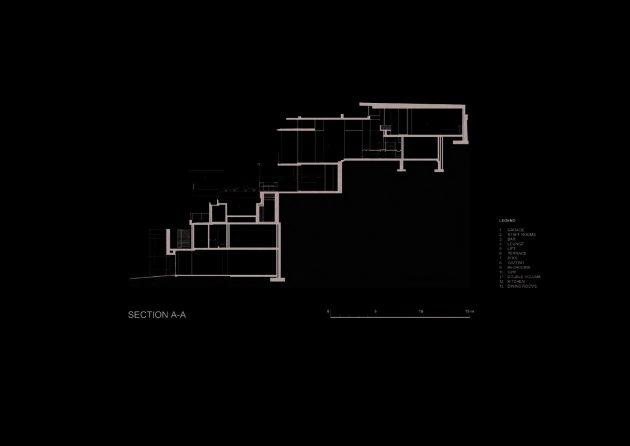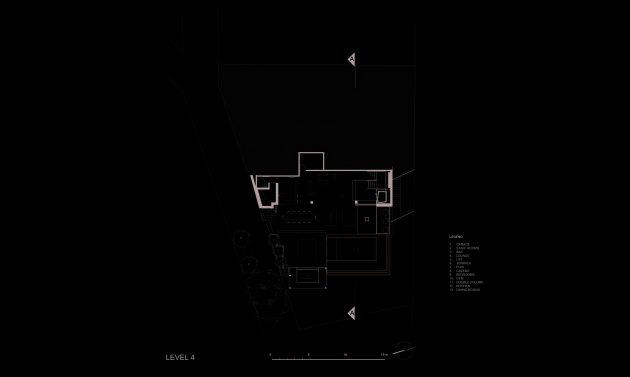Project: Horizon Villa
Architects: SAOTA & ARRCC
Location: Cape Town, South Africa
Photographs by: Adam Letch
Horizon Villa by SAOTA & ARRCC
Overlooking the Atlantic Seaboard in Bantry Bay, Horizon Villa boasts the perfect balance between luxury and comfort. The property had an existing house, which totally under-utilized the site’s fantastic characteristics.
The brief called for a dynamic response to capitalize on the site, by creating an environment where the young family could enjoy an outdoor lifestyle, protected from the prevailing winds whilst still enjoying the views of the ocean. The clients were eager to utilize every possible area of the site yet ensure that they maintained privacy in this dense part of Bantry Bay.
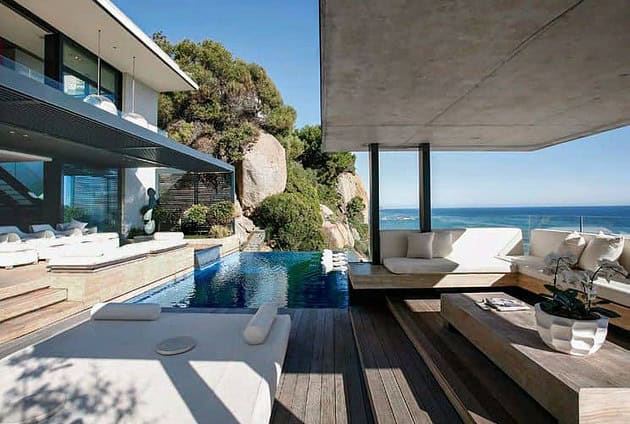
The design was primarily driven by the need to create a family home, which accommodated the kitchen, living room and dining room in one single space. The secondary living area was to be a dramatic entertainment space, located on the level immediately below the family level – where the clients could entertain large groups of friends.
The pool terrace allows for covered and uncovered areas to relax around the pool. The entertainment lounge accommodates a generous bar situated adjacent to the outdoor braai area. A dramatic gazebo structure is perched at the Western edge of the pool deck allowing the owners to enjoy unrivalled ocean views day or night.
The two living levels are located centrally in the vertical arrangement of the house on the fourth and fifth floor. “The main double volume living level is a dynamic and sculptural composition comprising the interplay of volumes, floor levels, elements and planes,” says ARRCC Director Mark Rielly. It relates directly to the expansive sea view and is framed by the bright red rectangular chimney flue and a Nero Marquina marble clad wall.
The dining space opens out onto a garden courtyard with a water feature and sculpture. A few steps lead down to the glass fronted wine cellar placed directly under the main bedroom’s study which overlooks this entire spatial volume.
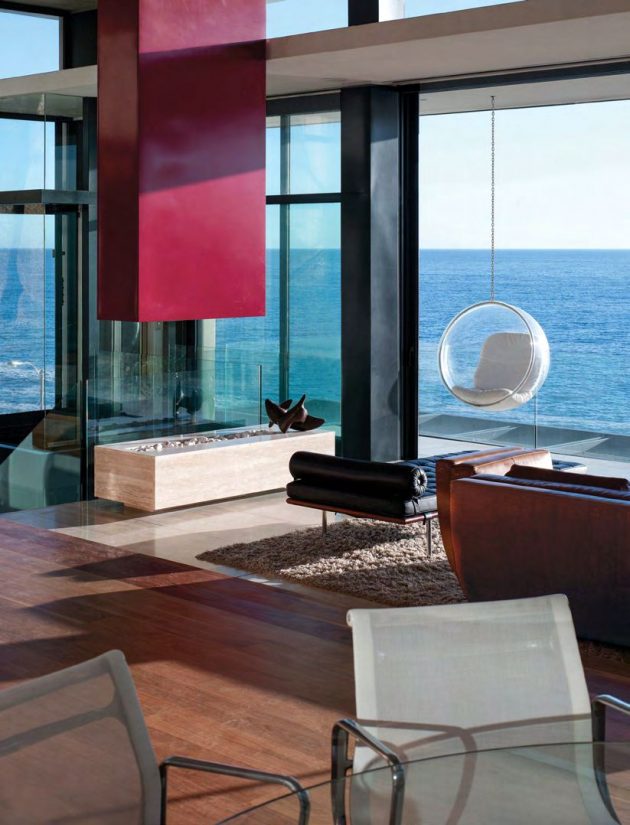
A glass lift connects the building vertically, and an external service stair connects the levels externally. The main bedroom and two children’s en-suite bedrooms are located of the sixth floor of the home, boasting 180-degree views of the ocean.
The interior finishes are rich and varied, including timber cladding, and richly colored mosaic accents. Textured stone cladding adorns the internal and external walls and is contrasted against the roughness of the off-shutter concrete soffit in the living room, dining room and kitchen. The finishes are rich and varied in numerous areas in the house, including timber cladding, and richly colored mosaic finishes.
The interiors are not over designed, but effortlessly casual and sleek. Each furniture piece was carefully considered to create a successful fusion of 20th Century iconic design pieces with understated customized items by ARRCC.
The client’s eclectic art collection plays an integral part in the interior and adds a dynamic background to the contemporary architecture. A neutral colour palette which includes walnut timber, charcoal linen and earth tones was juxtaposed with textural elements such as vintage leathers and soft woven carpets. “Our brief was to create a comfortable family home, uncluttered and functional, yet at the same time act as a foil to the dramatic architectural envelope,” says ARRCC director Mark Rielly.
-Project description and images provided by ARRCC

