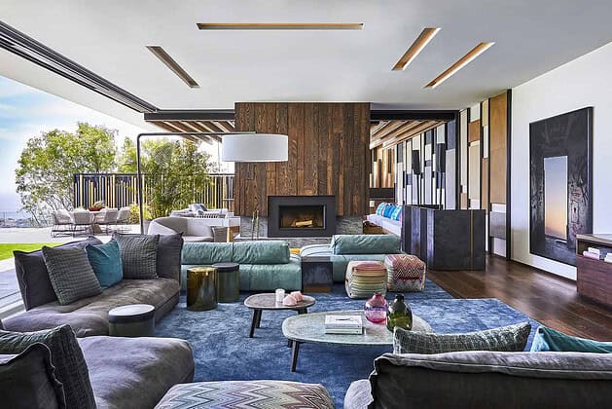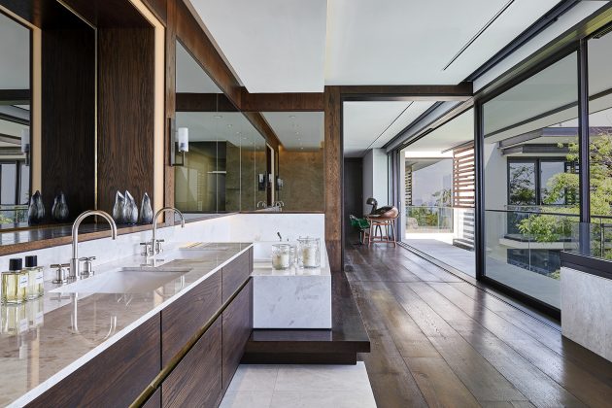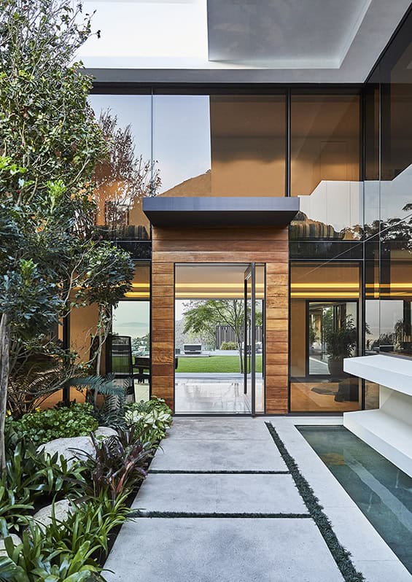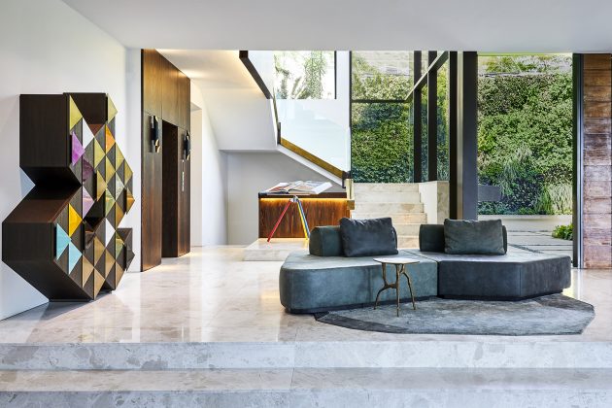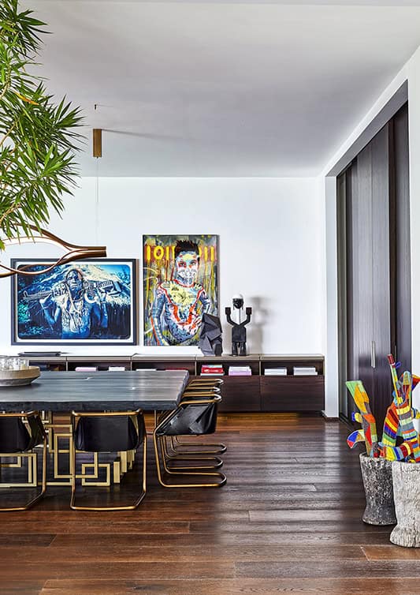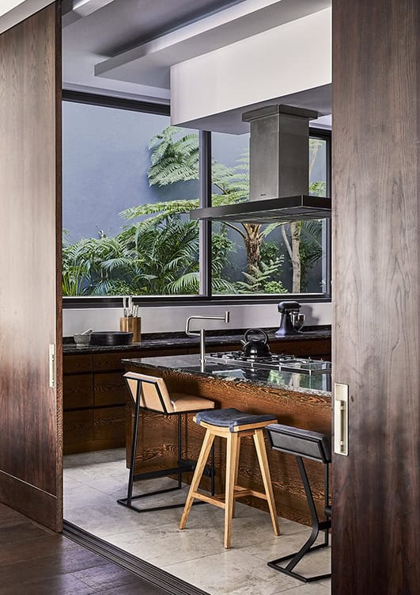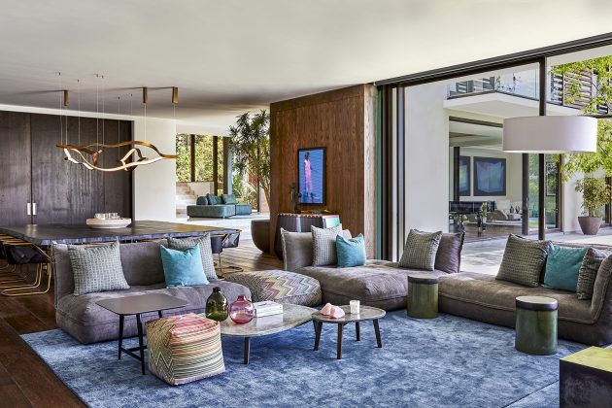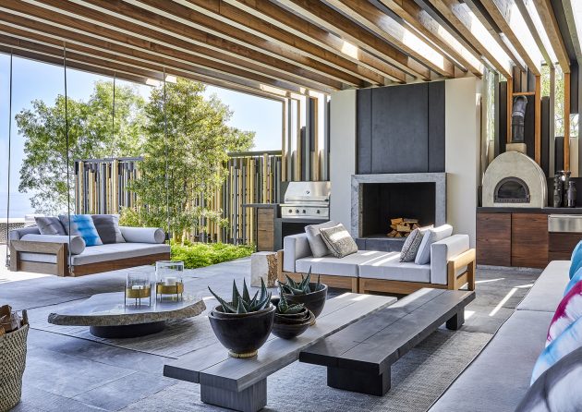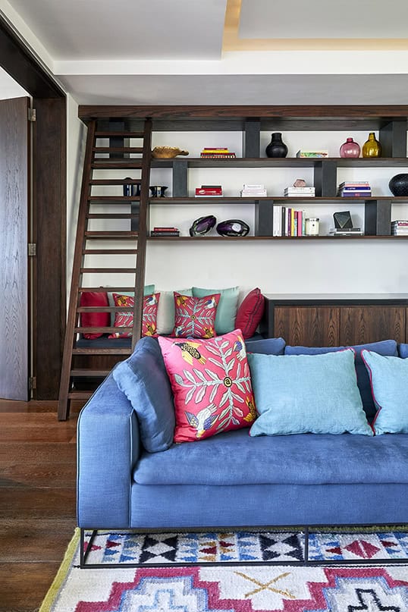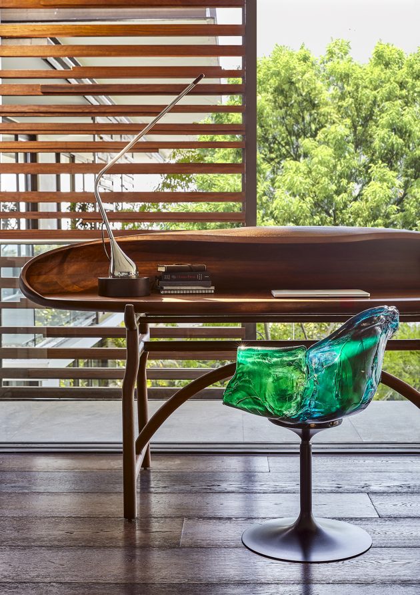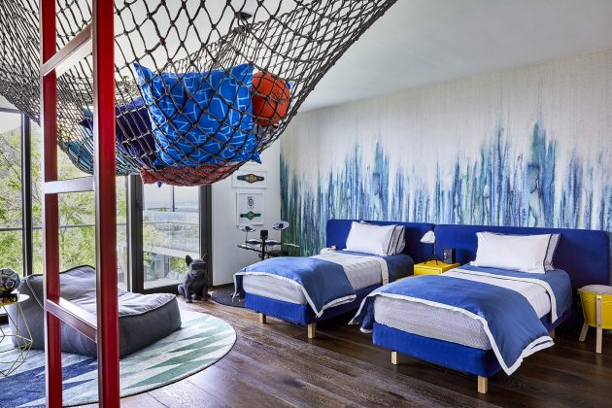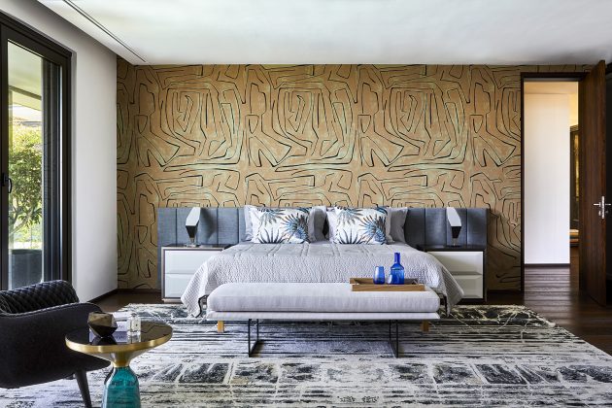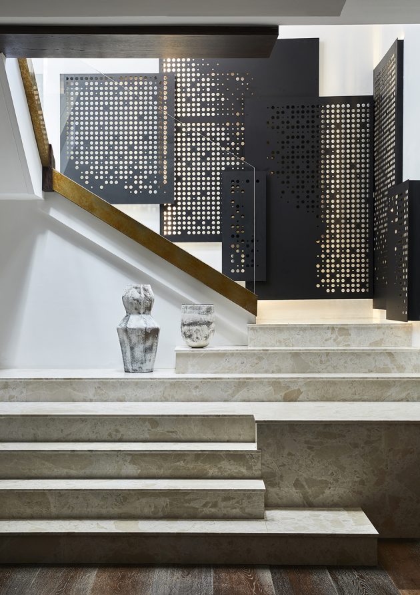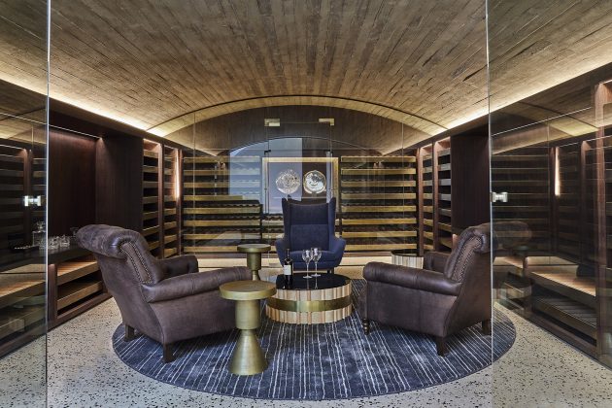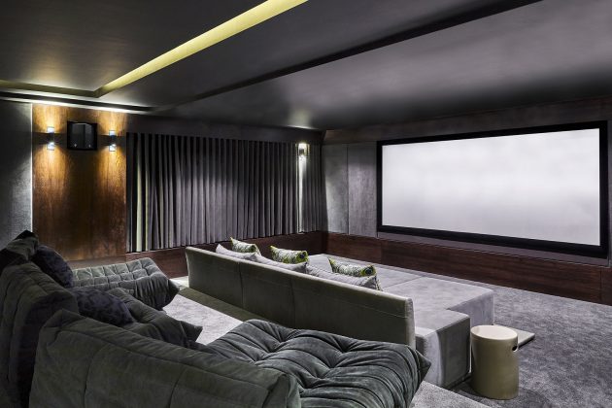Project: Hillside View
Architects: ARRCC Interior Design
Location: Cape Town, South Africa
Photographs by: Courtesy of ARRCC Interior Design
Hillside View by ARRCC Interior Design
Tucked away in a leafy suburb in Cape Town stands a statement-making home – not only for the modern, glass-fronted architecture but more so for it’s vibrant interiors. For local design studio ARRCC, who executed the project, it was the homeowner’s affinity for colour – and a multitude of materials – that informed the creative journey. ‘By working with the homeowner’s wide and varied art collection we were able to create spaces that allow for a dynamic dialogue between the artworks and furnishings,’ says ARRCC director Mark Rielly. This is immediately apparent in the expansive, marbled entrance hall of this Jenny Mills Architecture-designed home, where the brightly coloured, geometric Emmemobili Arlequin C cabinet is complemented by a two-tone suede sofa, angular rug and organically shaped side table. The scene sets a welcome sense of repose that carries through to the rest of the home. ‘Materiality is just as much a feature in this area,’ says ARRCC designer Quintin Gilman, pointing to the architect’s vision for the staircase leading down to the basement level. ‘Crema Marfil marble, glass balustrades with brass cladding, and dark-stained timber all create unique textures in this stairwell,’ he says. On the staircase wall, laser-cut, coated-steel cladding was added and then back-lit for dramatic effect.
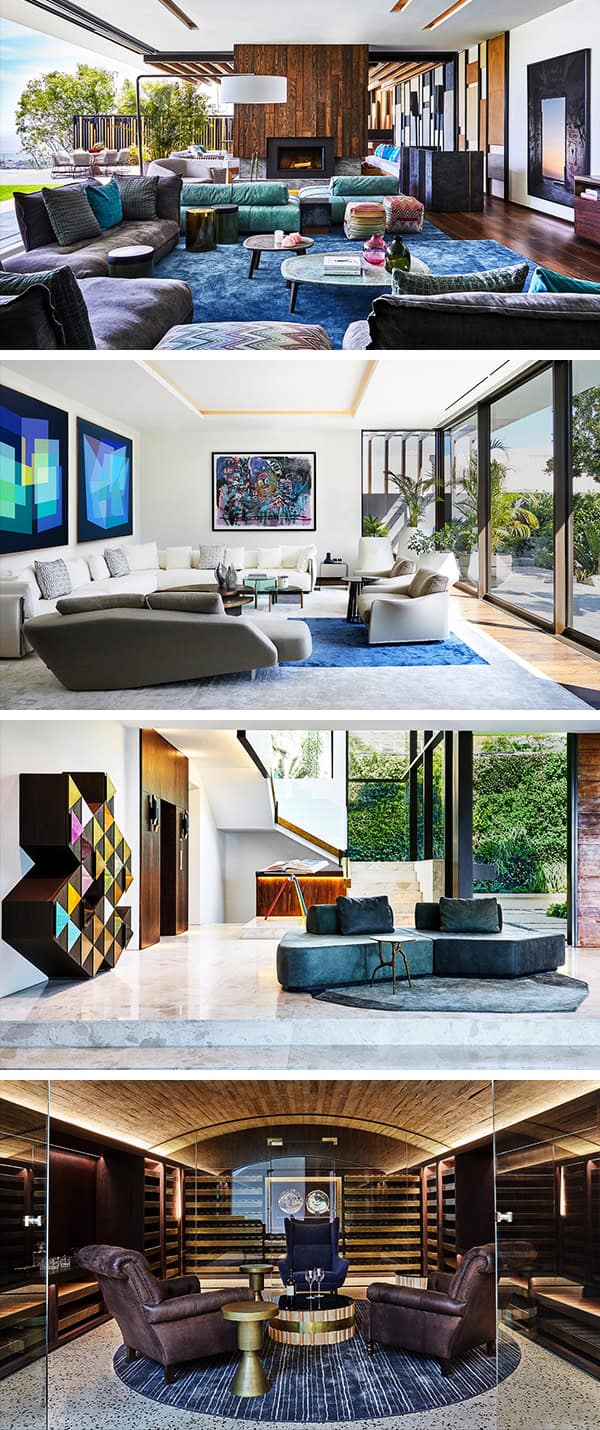
Colour is the focus in the informal lounge, where a marine-blue rug grounds the layout, while teal cushions and green ceramic side tables by Paola Navone for Baxter continuing the aquamarine theme. Chevron-patterned Missoni fabric in sorbet hues covers two ottomans, breaking the blocks of colour and adding a touch of playfulness to this family room and, upping the ante even further, a custom-designed DJ booth in dark and light grey tones means music is always part of the living experience. Around the fireplace, the Gloob armchair and Lean on Me standing lamp by designer Adam Court of bespoke furniture studio OKHA adds to the juxtaposition of forms, their whiteness tossing an element of cool crispness into the friendly interior. Colourful balloon-like glass vases from OKHA’s curated accessories collection further embrace the elegant play of colourful form.
The adjacent dining room is pared back by comparison, allowing materials – and showstopper paintings – to be the main attraction. An ebonised French oak table and brass-edged black leather dining chairs by Henge are presided over by the driftwood-shaped Tape Light, also by Henge. Wood panelling on the walls adds to the deep familiar feel within this mealtime gathering spot. The kitchen, which links to the dining area via sliding pocket timber doors, is characterised by a granite-and-wood counter and a selection of OKHA barstools, including the Faye, Frank and Neo, made of steel, wood and leather, and customised in tan and grey tones to suit the kitchen’s neutral palette. The covered terrace overlooking the lawn-lined swimming pool becomes a natural extension of the entertainment area. Its fireplace, barbecue and pizza oven make for effortless alfresco sessions, enjoyed under the dappled sunlight that passes through the slatted timber roof. The cool grey of the concrete floor slabs has been heightened using concrete and natural-stone panel blocks fitted onto the darker charcoal-coloured feature wall. Evenings are presented in an ambient glow, with some of these sand-blasted travertines and pre-cast concrete features backlit, creating a subtly moody effect. This textured aesthetic manifests in the plaited armchairs too, with their weaving patterns relating to the spiralling forms found on the dyed cerise, turquoise and grey cushions dotted around this space. Creating a transition point between this area and the circular six-seater outdoor dining table, a suspended sofa swings gently in the breeze – a reminder that this is a home to be enjoyed.
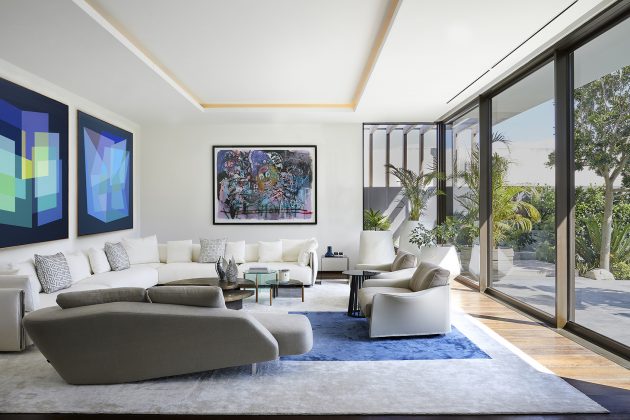
On days that call for indoor hibernation, the family cinema on the basement level beckons. Fitted with a profusion of comfy grey recliners, sofas and daybeds, it invites full-day movie fests. The cigar room cum wine cellar is equally enticing, its barrel-vaulted ceiling, with board-formed concrete finish, amplifying the cocooning, otherworldly feeling of the space. The Stix coffee table by OKHA is an extension of the barrel ceiling in form and material and has its round shape mimicked in the circular rug, creating a focal point under the arched overhead hang. While artificial lighting sets the mood in these two rooms, it is sunlight that brings the formal lounge on the ground floor to life. Here, a predominantly white interior is highlighted by an ivory-toned Flex Form L- shaped sofa and paired with OKHA’s signature Curator sofa. A contemporary take on a chaise longue, the Curator sofa’s geometric curves lead the eye to a striking blue rug and up to the trippy artworks by shape-master artist Andrzej Urbanski of Everard Read gallery, which pick up on the colours viewed through the glass sliding-door façade, incorporating the sky and garden into the room’s visual language.
Upstairs, the bedrooms are an exercise in high-energy decorating, as per the homeowner’s brief. ‘The children’s bedrooms feature bold primary colours and paint-splashed walls, with playful elements such as hammocks and bucket stools adding youthful freshness,’ says ARRCC designer Sarika Jacobs. More grown up, yet equally charming, the main guest bedroom continues the home’s pattern play through its Graffito wallpaper by Kelly Wearstler and custom-designed rug, which create imaginative shapes through their free-flow lines. OKHA’s geometric Rayon table lamps in stainless steel elegantly flank the bed. A private working space furnished with John Vogel’s Time Stood Still writing desk for Southern Guild and green-blue polycarbonate Ella swivel chair by EDRA overlook the balcony and garden beyond, while the en-suite bathroom also enjoys this panorama, its wall-length mirror reflecting the mountainside sunlight.

