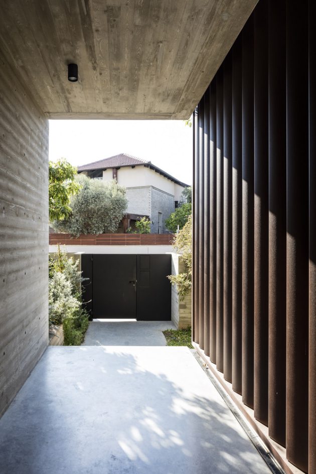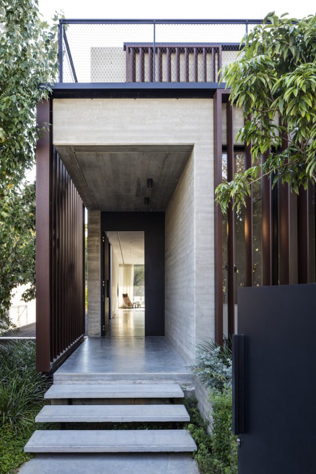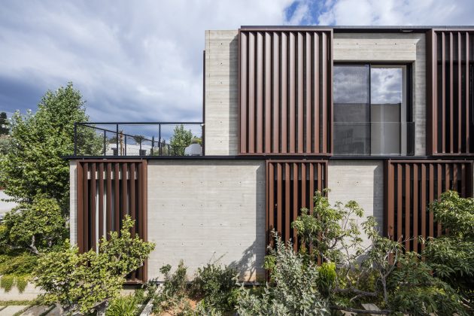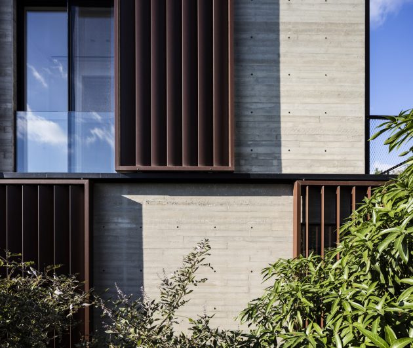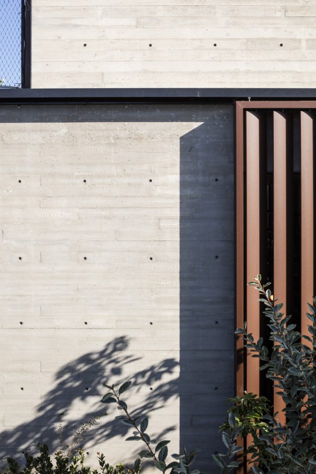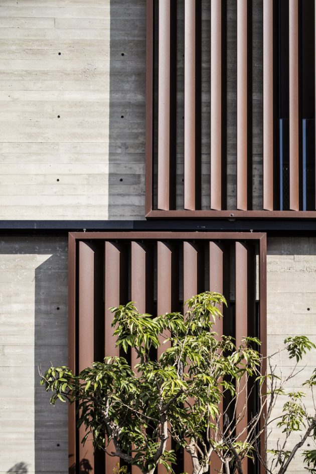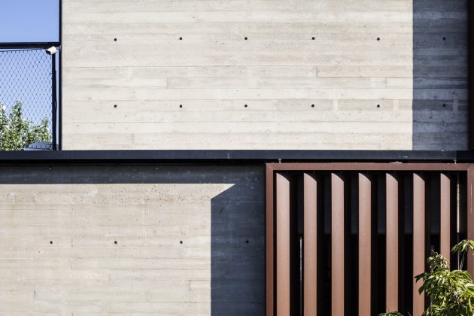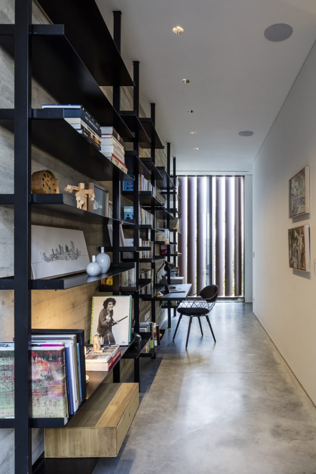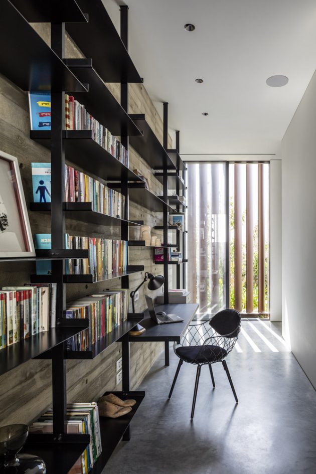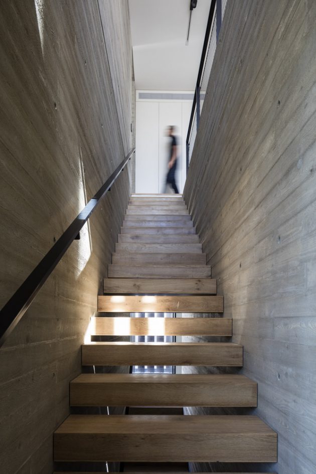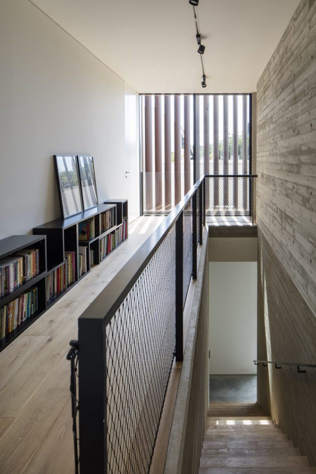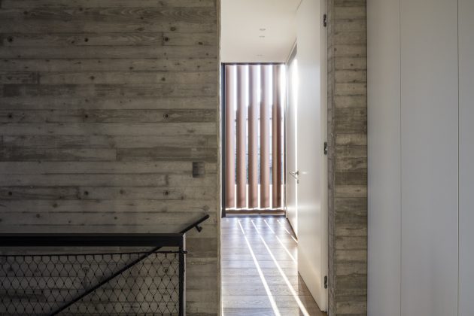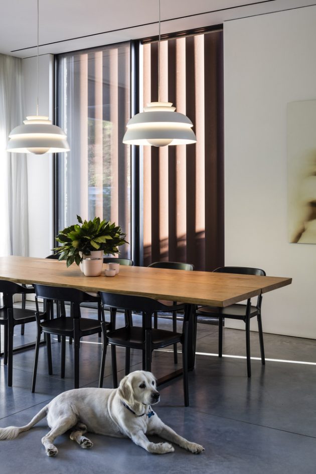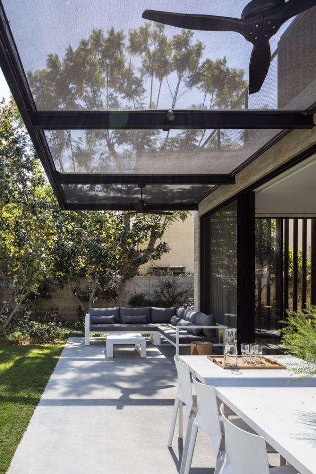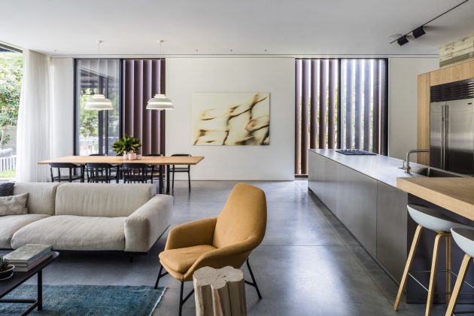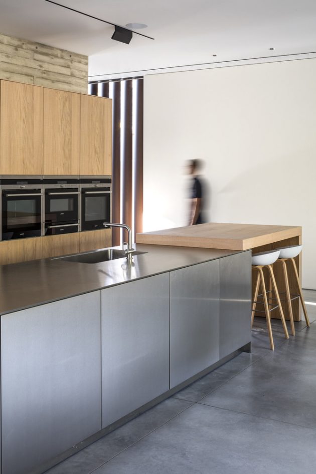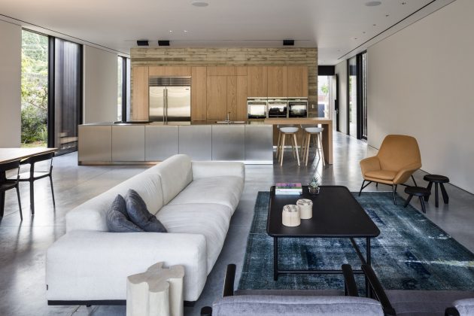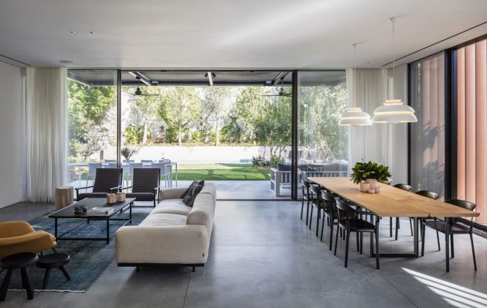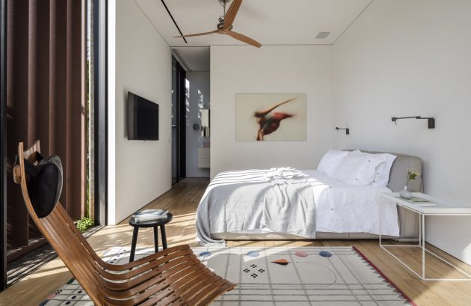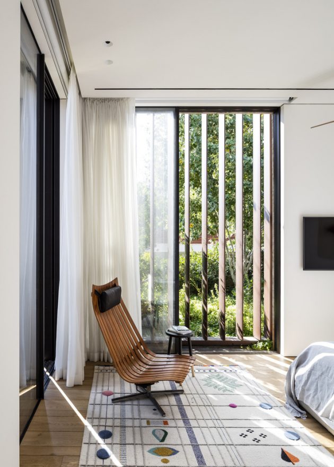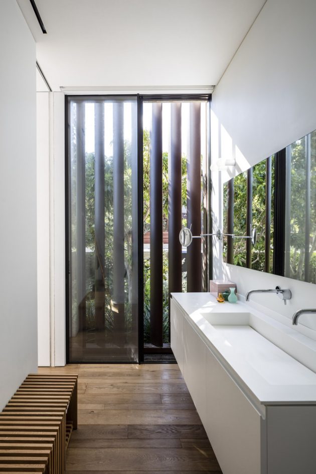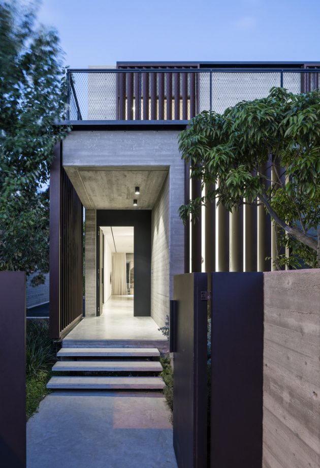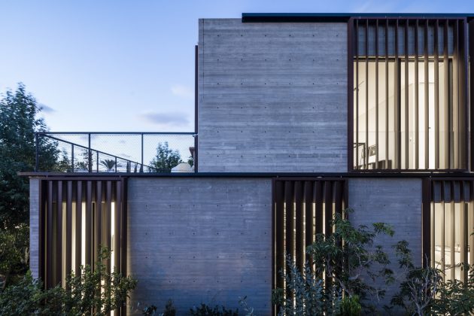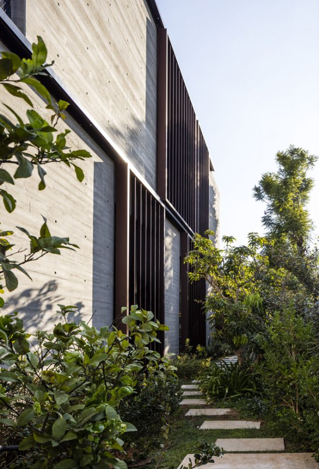Project: Afeka House
Architects: Bar Orian Architects
Location: Tel Aviv, Israel
Area: 4,650 sq ft
Photographs by: Amit Geron
Afeka House by Bar Orian Architects
The Afeka House is a contemporary private house designed by the Israeli firm Bar Orian Architects. It is located in Tel Aviv, Israel.
The design of this two story residence takes into account the climatic needs of each interior space. For this reason, each window is set for a certain interior function, acting as a frame for the shading system that accommodates the climate control in the house. It also allows a selectable degree of light filtering allowing the inhabitants to choose the amount of sunlight that the shades let in.
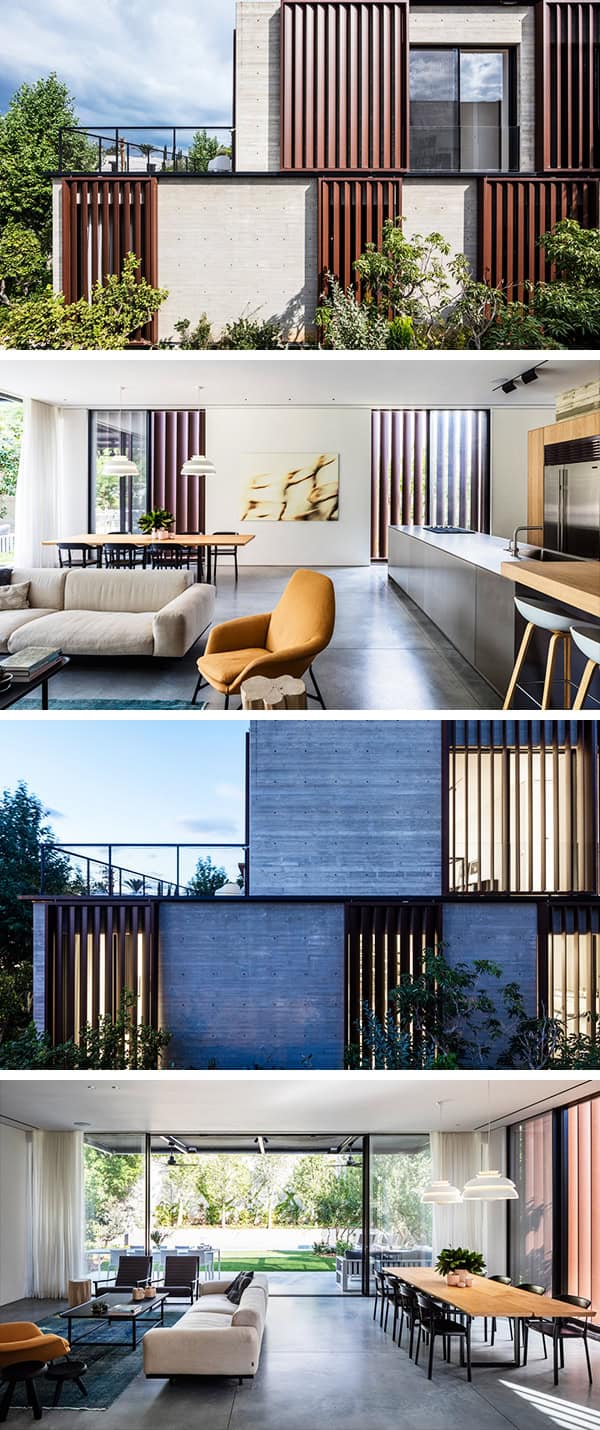
Functionality and simplicity of materials were the starting points for planning this villa in a northern neighborhood of Tel Aviv. The house was planned as a basic geometric structure– a combination of two raw-concrete boxes on top of each other. Each box has seemingly random openings, and an external shading system that rotates and opens electronically, so that the dynamic façade change with residents’ needs, the time of day, and the weather.
The interior design brings in the same principles of simplicity and climatic efficiency, with the architecture now moving indoors. The interior planning is based on clear and simple movement around two raw concrete supporting walls, which echo the exterior. The staircase to the basement and first floor is located between these two walls. All household functioned emanate freely from this focal point. A spacious kitchen with oak cabinets and a stainless-steel cooking island, with an adjacent living room and dining room are on one side. The other side holds a library with a black-hardware workspace, and a parents’ suite facing the front garden. Up on the first floor are a service room and three children’s rooms, each with its own bathroom and roof terrace created by moving the upper box. A bright, functional hallway is placed between the two wings, hosting the parallel staircase.
The dominant design element in the house – as it is on its facades – is the exterior aluminum, Corten-finished shading system. Each window is set for an interior function, and acts as an interior frame from the shading system that has been positioned to accommodate sunlight and the climactic needs of each interior space. This system allows various degrees of light filtering, creating an additional layer that enriches the space and brings the tangible outdoors experience into the house. This layer changes continuously with the direction of the sun, the amount of opening of the shading system. At time, the rooms are flooded with shades of red, creating unique compositions inside and varying exposure outside. The interior, like the exterior, is not static. This house has life and movement every hour of the day.
–Bar Orian Architects
