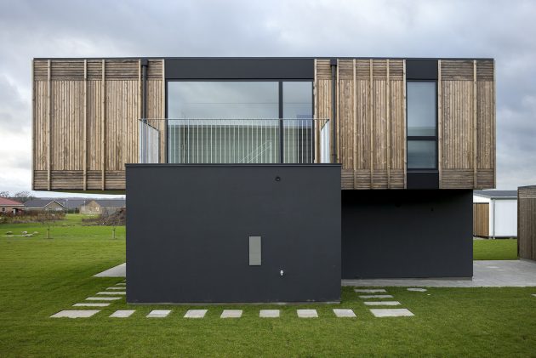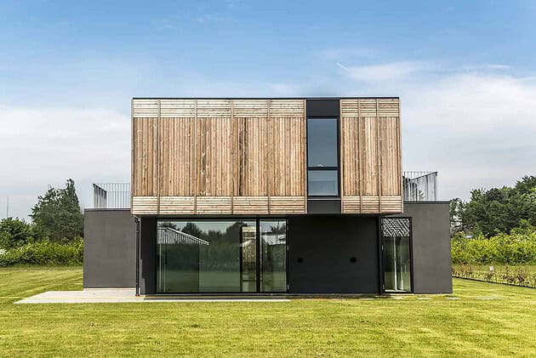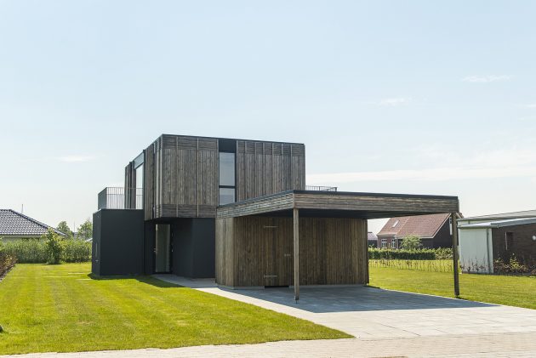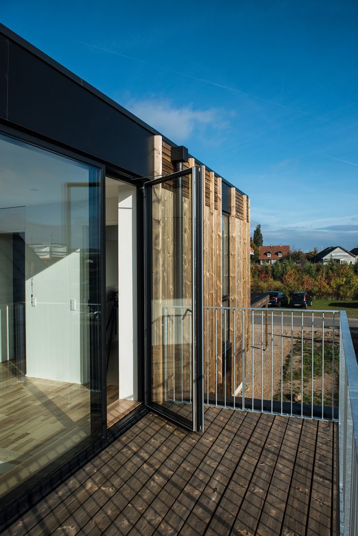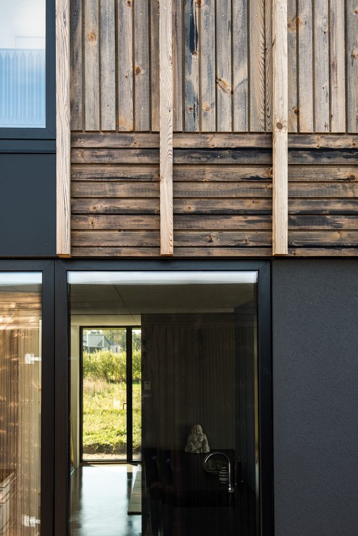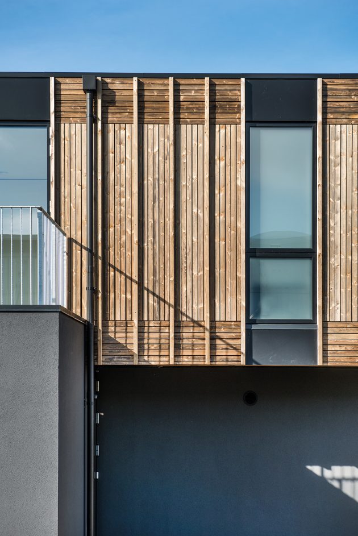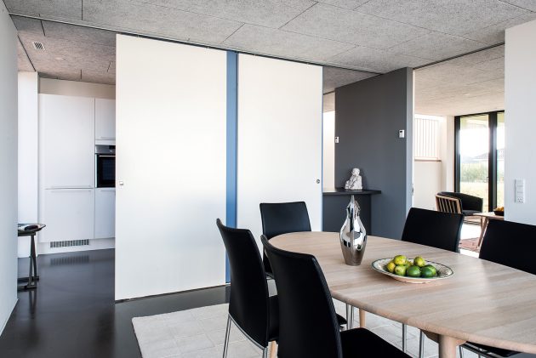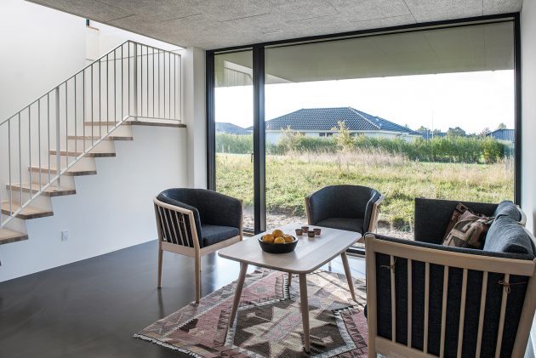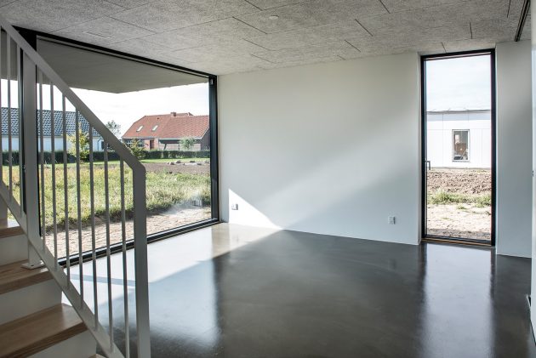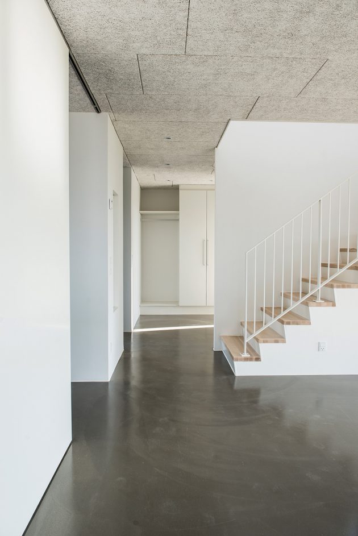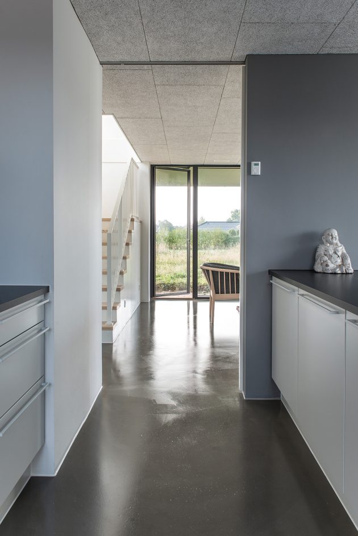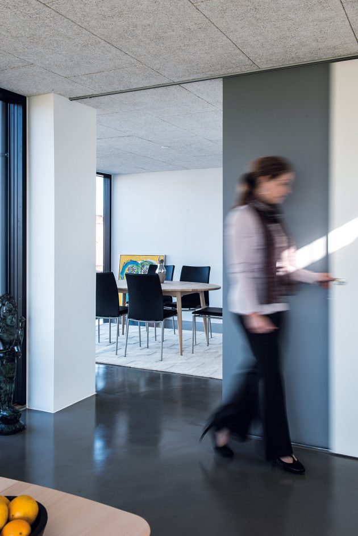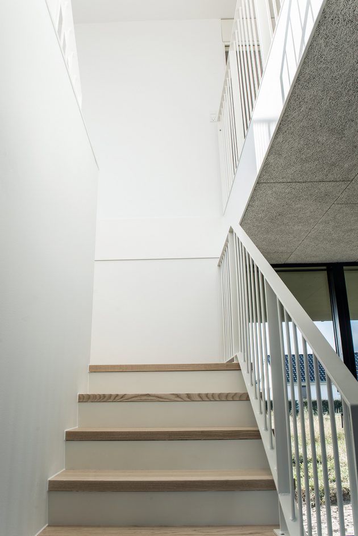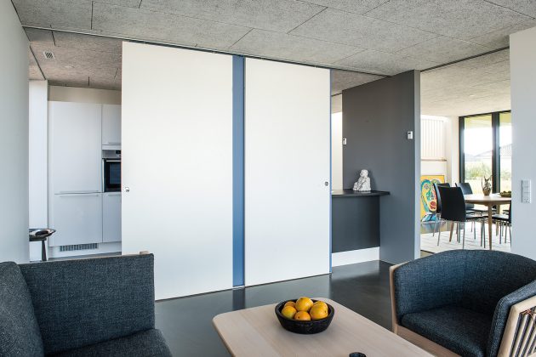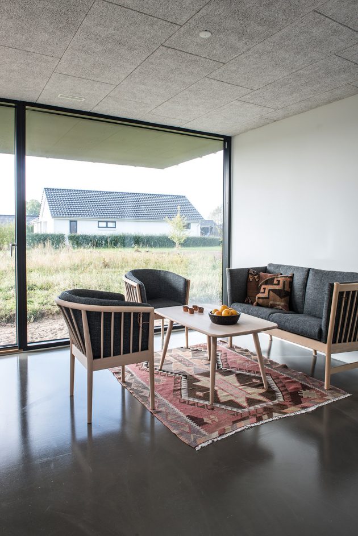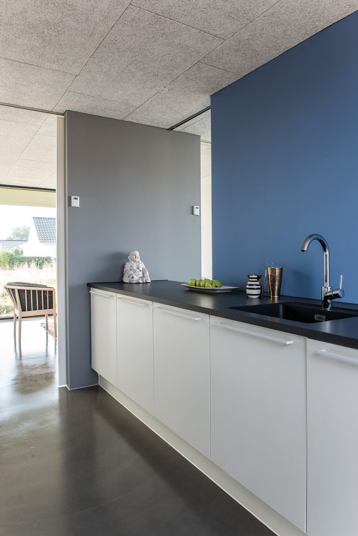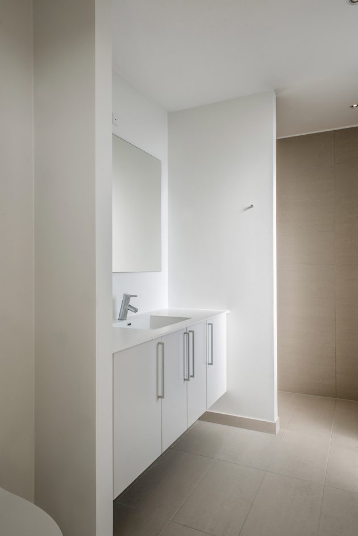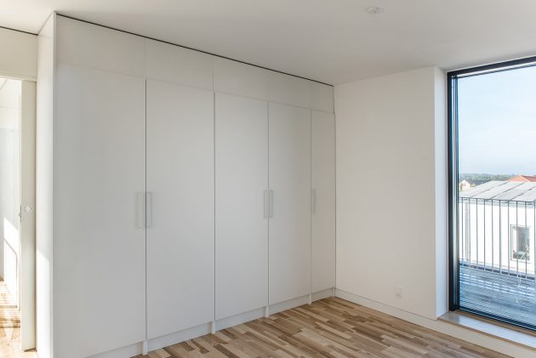Project: Adaptable House
Architects: Henning Larsen Architects
Location: Nyborg, Denmark
Area: 1,571 sq ft
Photographs by: Courtesy of Henning Larsen Architects
Adaptable House by Henning Larsen Architects
Henning Larsen Architects have received the Energy Globe Award for a project they have called The Adaptable House which is located in Nyborg, Denmark. It is a low-emission building that is able to be reconfigured to suit the needs of the family. What is really interesting about the Adaptable House is that with almost 1,600 sq ft of living space it uses 36% less energy than a normal home of that size would. This project is a demonstration how a flexible and adaptable approach in the life cycle of a house can fight pollution.
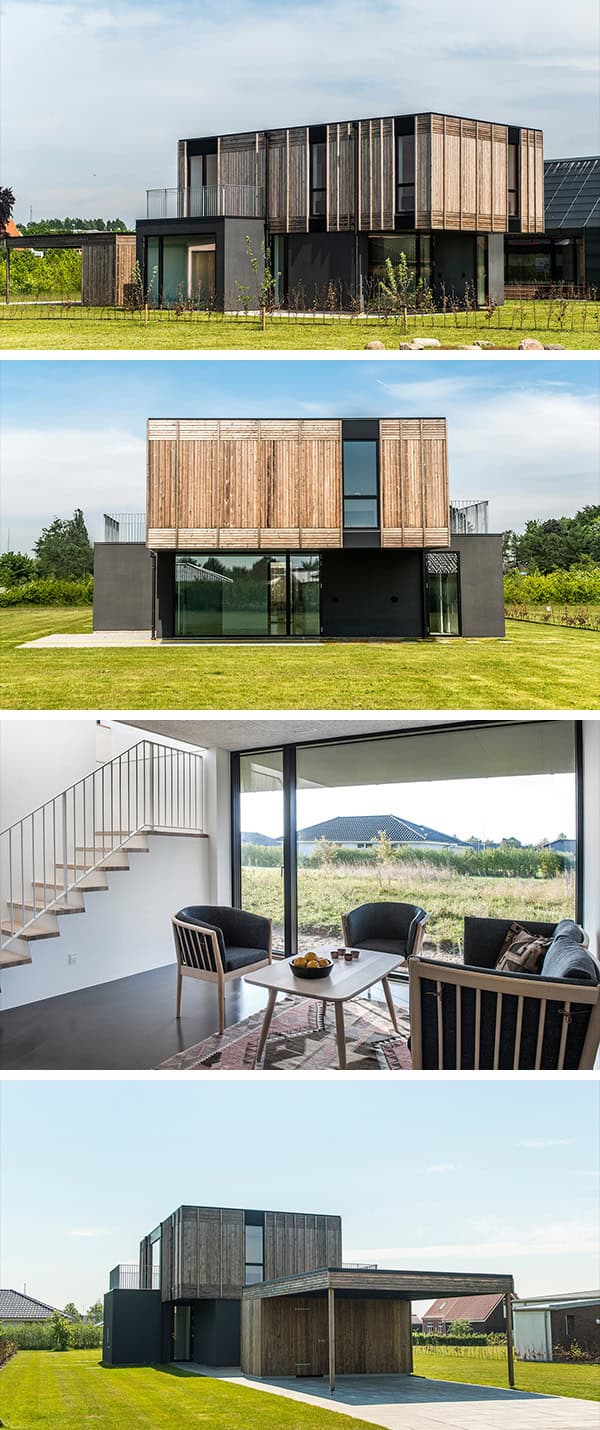
From the architects: “The Adaptable House centers around flexibility and identifies how a flexible design of a single-family house can save time, resources and CO2 in connection with conversions and extensions. It forms part of a large development project financed by Realdania Byg.
The house is designed as a single-family house of 146 m2 and focuses on our changing needs and requirements for our home through life. Couples get together and have children who grow up and move away from home. Some couples are divorced – and in any case, our mobility and ability to take care of ourselves in our own home are gradually weakened. The Adaptable House offers a number of specific solutions for addressing the changed needs as they arise.”
“The house can be adapted to new life patterns, ranging from family increases to new aesthetic requirements. In the adaptation process, the need for new materials is minimised – and in many cases, large conversions or extensions can be avoided and replaced by a changed spatial and functional layout.
In the design of the house, adaptability is coupled with an overall vision to reduce CO2 emissions. Special features about The Adaptable House include:
•The house components can be demounted and extended without destruction of existing components.
•The replaced components can be reused in new networks.
•The components are produced in standard sizes and from standard materials.”
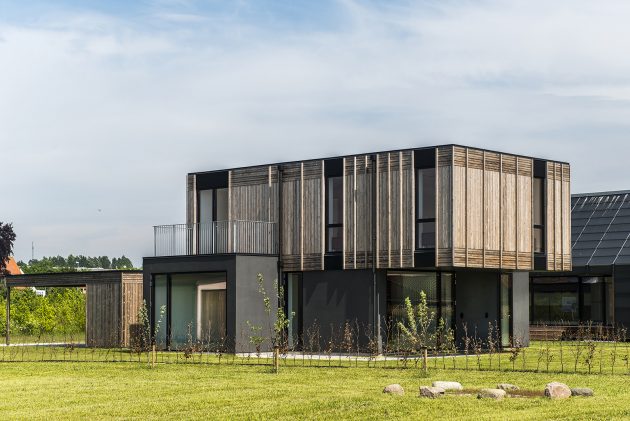
“A family can save 26 tons CO2 by choosing The Adaptable House in preference to a standard house (based on a 170 m2 house with an energy consumption of 60 kWh/m2/year). After completion, the annual CO2 savings for heating and operation will be reduced by 33 tons compared with a standard house.”

