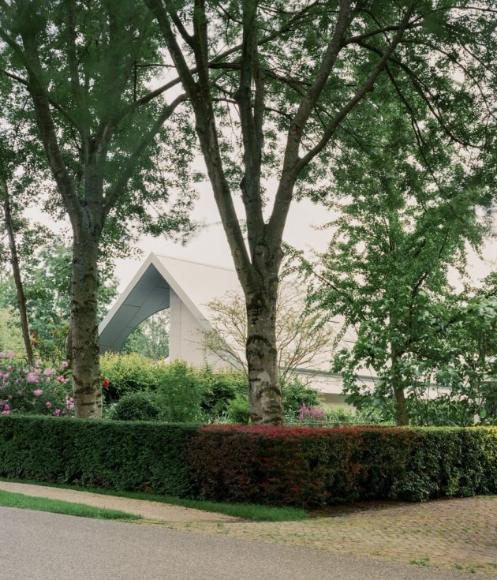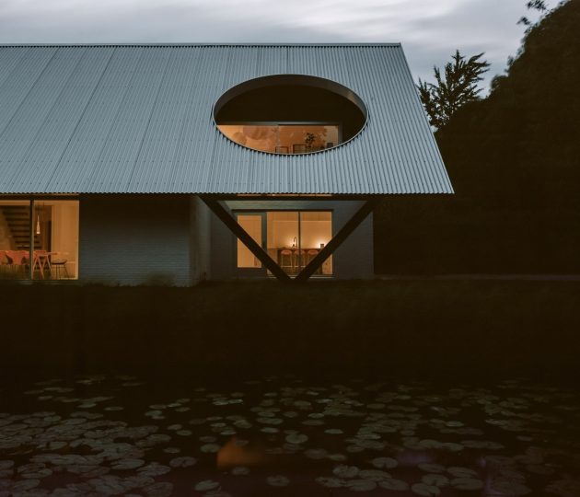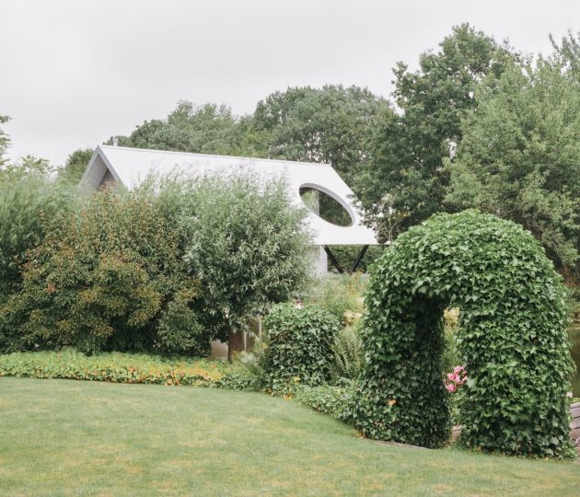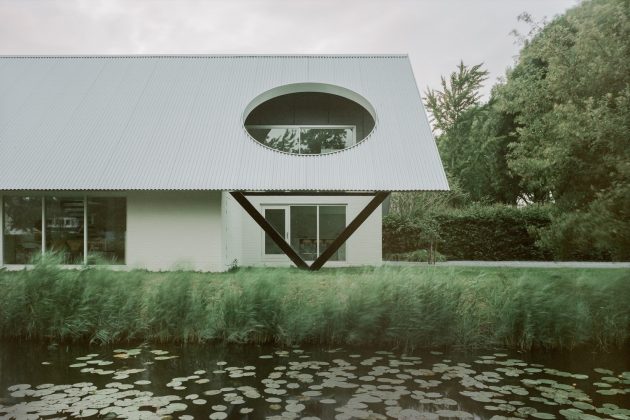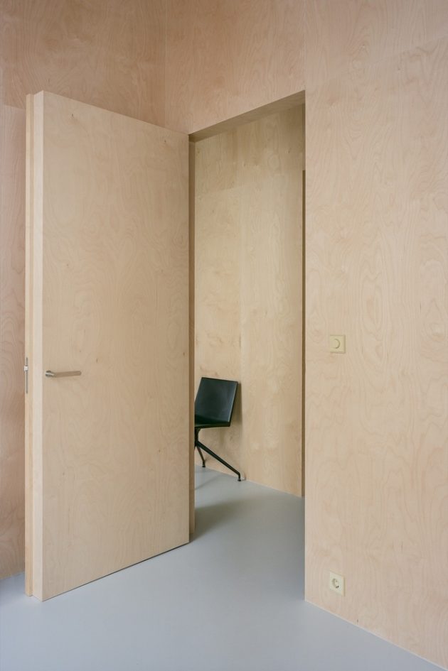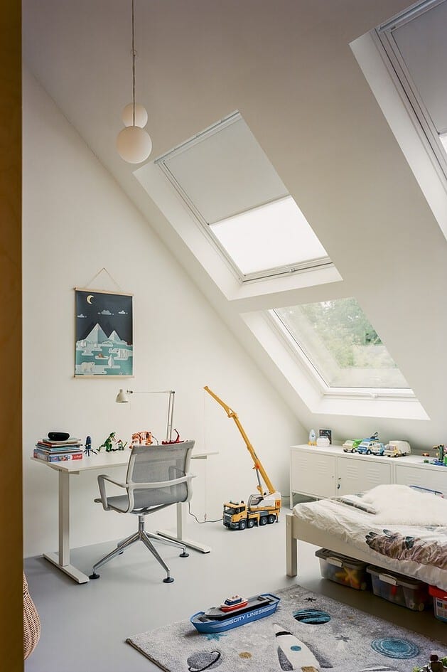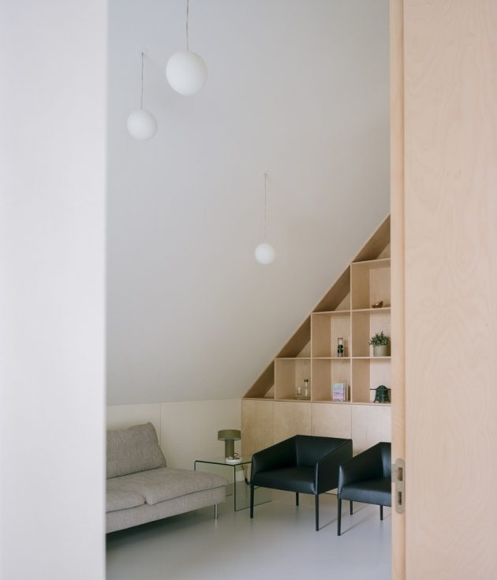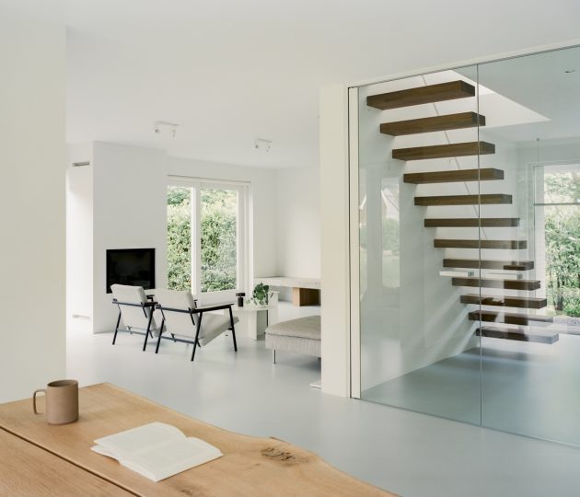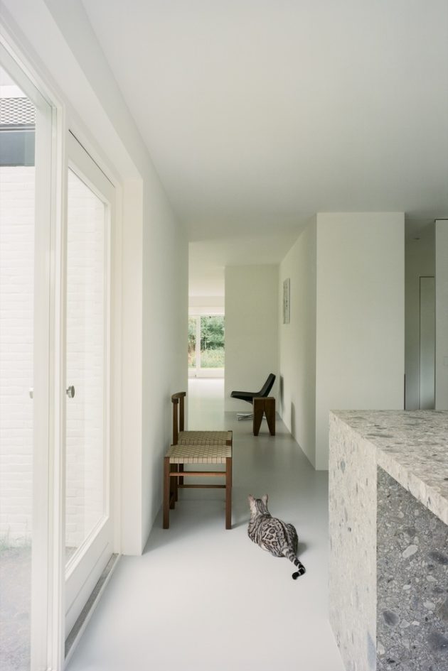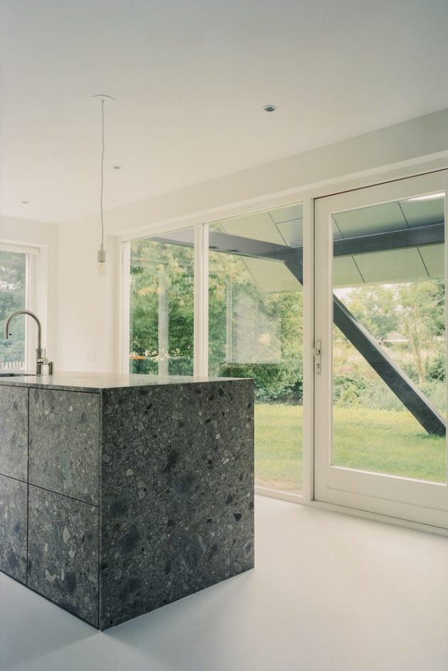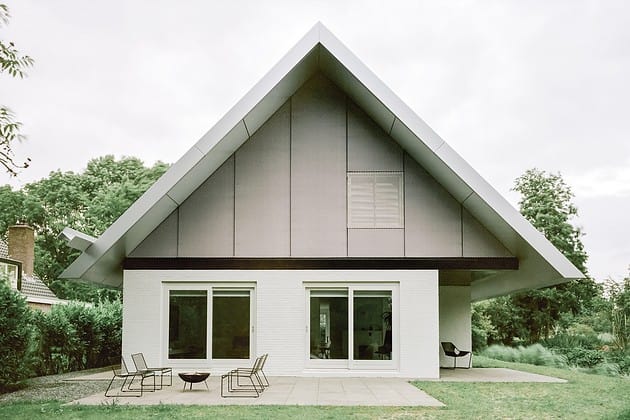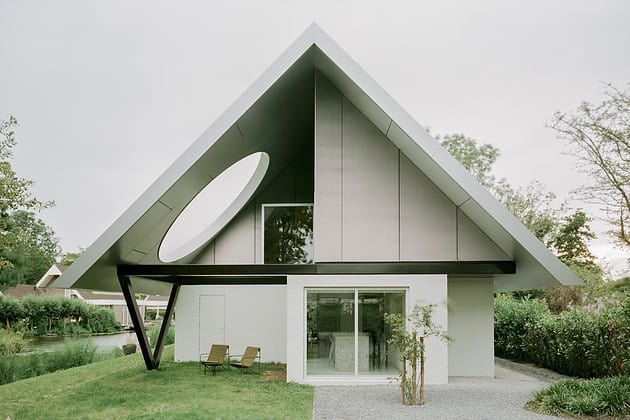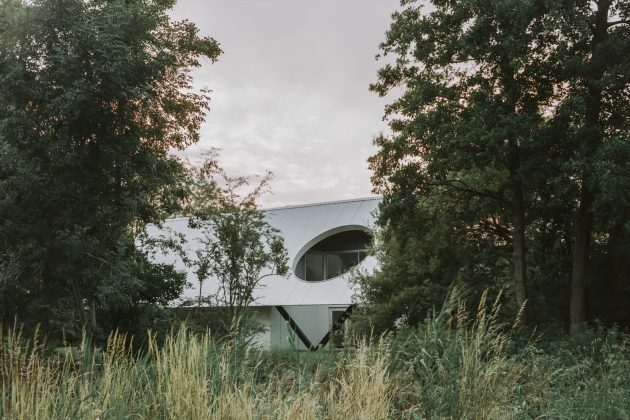Project: AB House
Architects: Space Encounters
Location: Broek op Langedijk, The Netherlands
Year: 2023
Photographs by: Lorenzo Zandri
AB House by Space Encounters
The AB House renovation retained the ground floor layout while expanding vertically within urban limits. Supported by a bold black steel structure, it elegantly blends steel mesh on the first floor with white painted brickwork below. As it is designed for a growing family in Broek op Langedijk in The Netherlands, it was necessary to rethink every space.
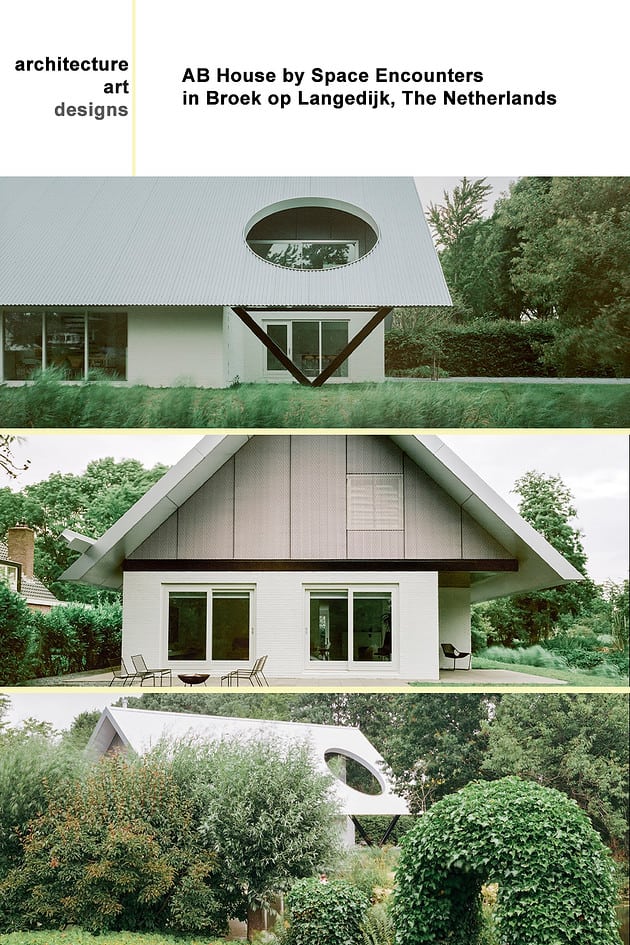
AB House has been designed for a growing family in Broek op Langedijk. Until the land consolidation in the early 1970s, the dyke villages of Broek, Zuid, and Noord-Scharwoude were divided into hundreds of small islands accessible by boat. Over time, a part of the islands has been declared a nature reserve and another part has become a residential area.
This residential area consists of individual pieces of land with a single-family house on it that is surrounded by water. Fragmented volumes and dominant pitched roofs characterize the architecture of these houses. Variances in the shape and size of the pitched roofs and window openings and differences in the brickwork set the dwellings apart from each other. With challenges such as the transformation of the existing housing stock, AB House is a modest, yet distinct example of how living in the countryside can be made more sustainable and adapted to changing demands for contemporary living.
One key starting point for the design of the renovation and transformation of the house was to keep the layout of the existing ground floor and to enlarge the house on the first floor by building up to the maximum volume as permitted within the urban regulations. To achieve this, a new roof and first floor have been designed, while the house retains the feeling of fragmented volumes on the ground floor. The roof and first-floor extension cover the existing brick construction and stand on a striking black steel structure.
The steel mesh wrap of the first floor and white painted brickwork on the ground floor give each layer its own character and sense of unity, regardless of the variations in the volumes. Deep sight lines and generous openings in the ground floor volumes connect the kitchen, living room, and office space with the outside, while the first floor with a more closed facade, specific openings, and wooden interior results in a confined and warm atmosphere with bedrooms and the bathroom.
The pitched roof, clad with corrugated aluminum, provides the house with its characteristic silhouette and ties the whole together. The rainwater gutter, traditionally a distinct feature of pitched roof architecture in arcadian areas, was made into a pronounced, yet whimsical architectural feature by way of a steel beam. Additionally, the house has been outfitted with abstract openings and prismatic forms in the black steel structure, such as a circle, a triangle, and a square.
Precise detailing of the aluminum finishings and a restraint material and color palette make the different elements come together in the plan, facade, and section. This transforms the one-dimensional house from the 1980s into a more layered and diverse piece of architecture that tries to fully absorb the qualities of the surrounding green and water-rich environment. The result is a house in which tradition and modernity blend perfectly.
