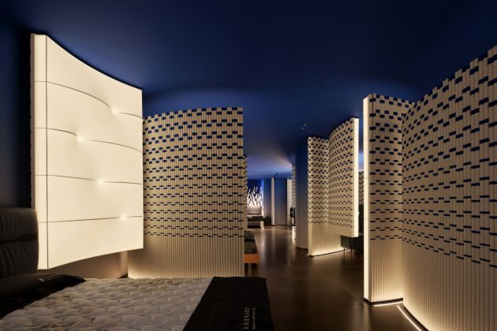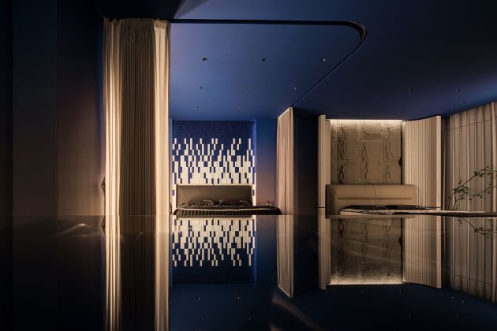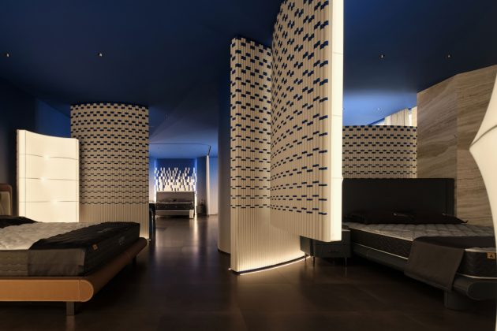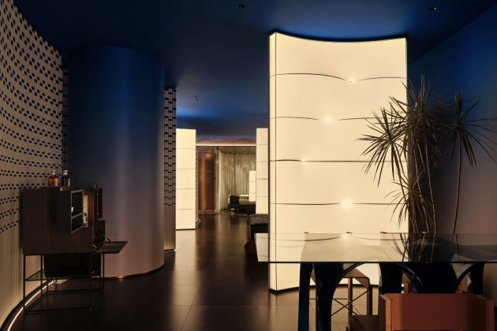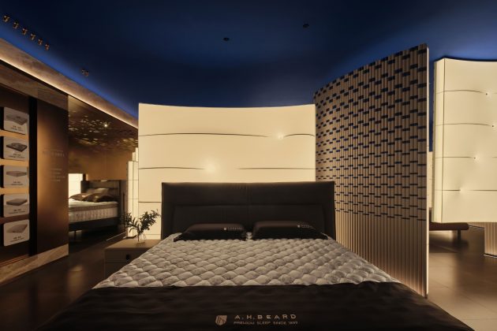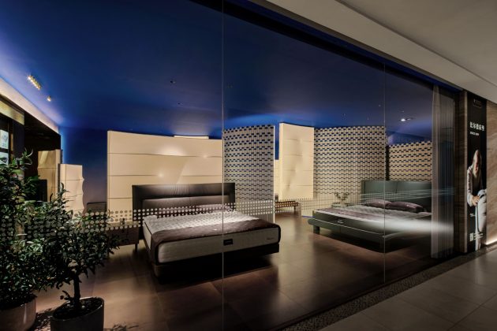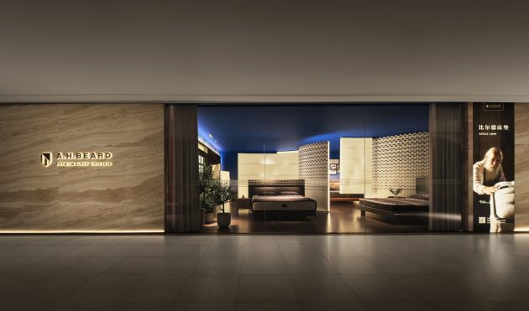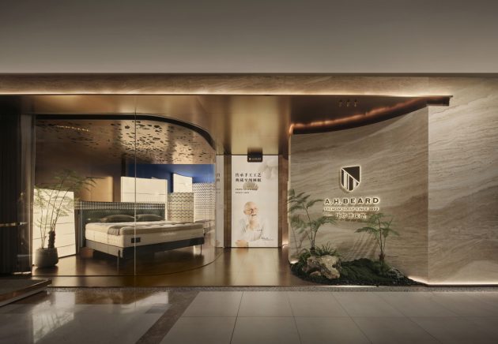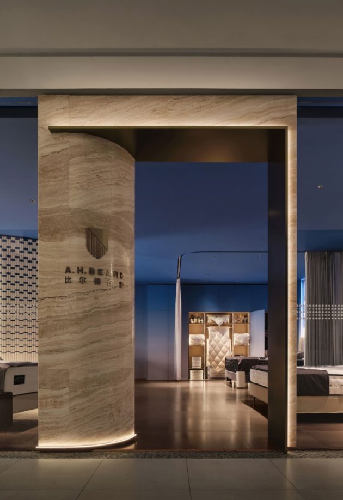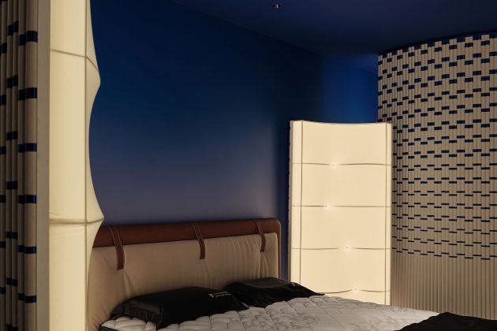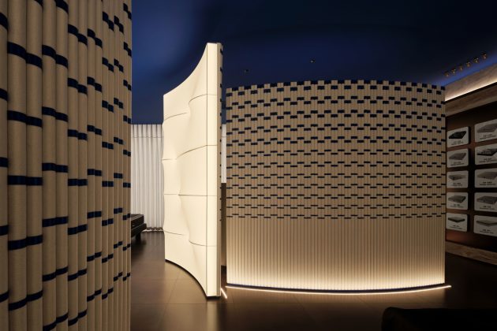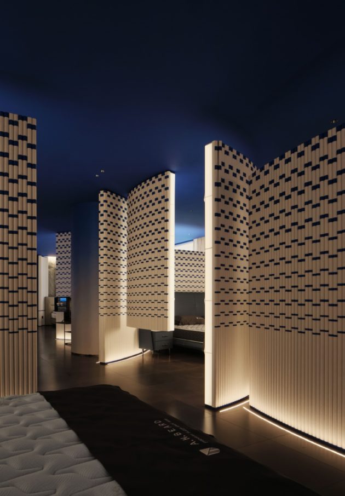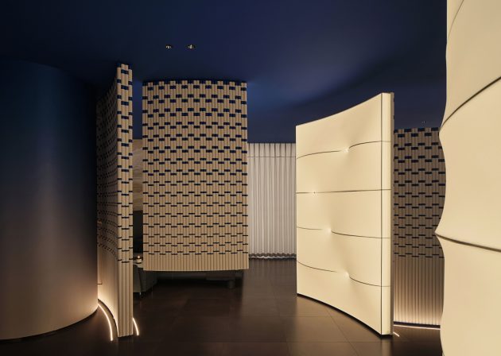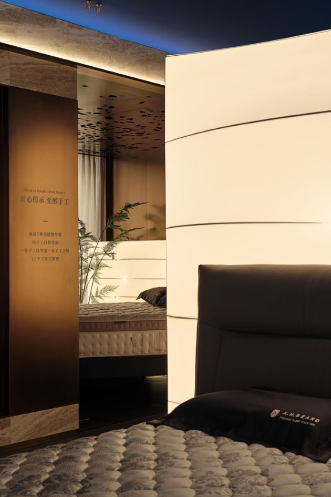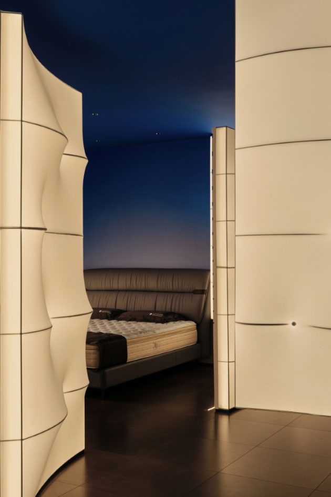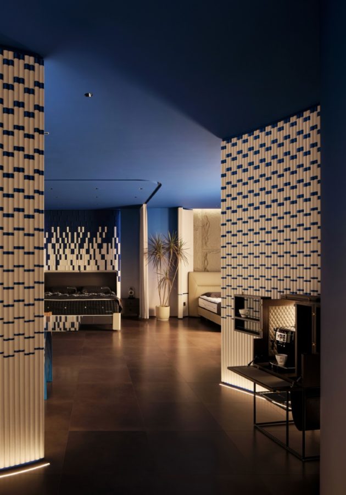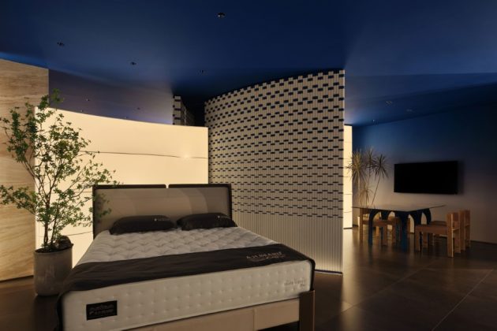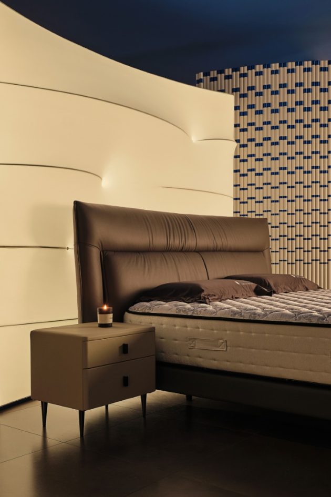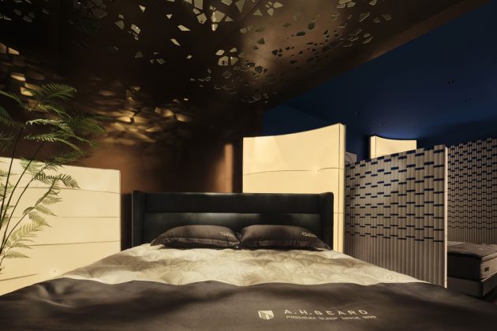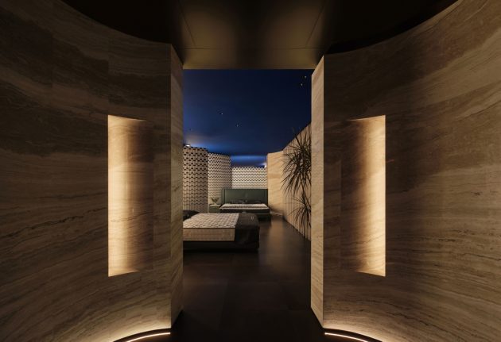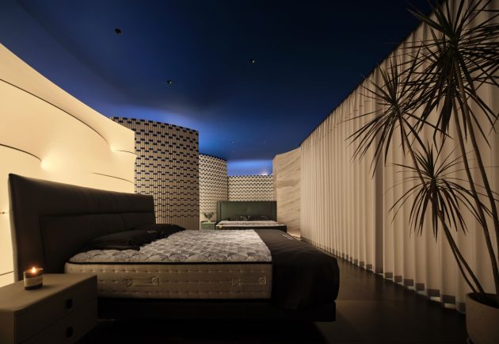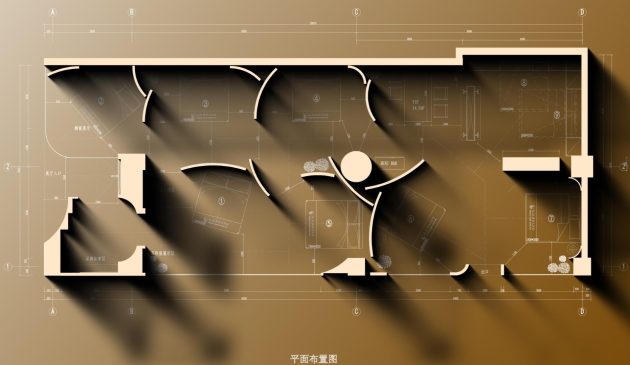Project: A.H. Beard Mattress China Flagship Store Exhibition Hall
Architects: FARNEAR Design
Location: Shanghai, China
Area: 1,671 sf
Photographs by: Cong Lin
A.H. Beard China Flagship Store by FARNEAR Design
A.H. Beard Mattress, a century-old ingenuity enterprise originating from Australia, aims to provide a quality sleep experience, adhering to the attitude of carving art to create every mattress, always adhering to the brand concept of nature, health, and comfort, and providing high-end quality products and services for global customers. Updating the user experience and display concept, A.H. Beard launches a new store image system, its latest showroom design in Shanghai by FARNEAR DESIGN. Chief designer Jia Huainan Jia takes the lead, focusing on the trend and matching the characteristics of the brand, introducing the innovation of curatorial art into the commercial retail space, integrating the creative design of the space and the commercial tone of the high-end brand, choosing aesthetics from the brand culture, and enriching the new experience of the exhibition hall interaction with the resonance hidden in the details.
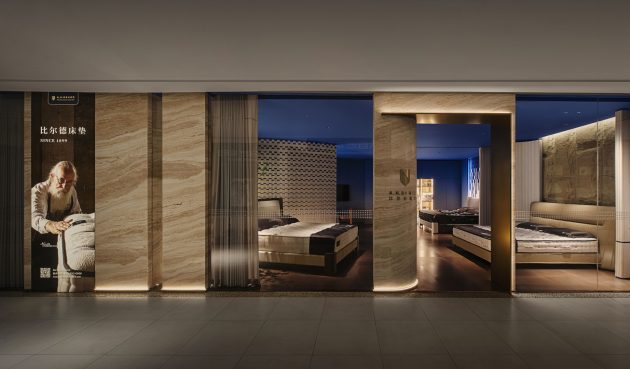
The entrance of the exhibition hall uses a large area of curved floor-to-ceiling glass to blur the boundary between indoors and outdoors. Under the expansive luxury stone wall, the integration of natural scenery adds a comfortable experience like home to the action of entering the space.
In front of the curved floor-to-ceiling glass, it is visible that the space displays the growth posture of the derivative life stretch – the stainless steel top surface is concealed with the hand-embroidered pattern on the mattress, and the Wenzhu exhibition of the definition of life “a gentleman can not live without bamboo” is tilted out beside the light and shadow.
The symmetrical, semi-circular wall opens the prelude to the entrance, and the immersion experience brought by the unique sense of ceremony allows the audience to further immerse in the sensory reverberations brought by the space, and can not help but immerse their thoughts in it, gradually relax and open their hearts. The building blocks focus on the highlights of the space. Under the guidance of the aesthetic integration of light and shadow, color and gradual volume, the viewer will shift their eyes to the various bed items placed in the space, and attract people to stop.
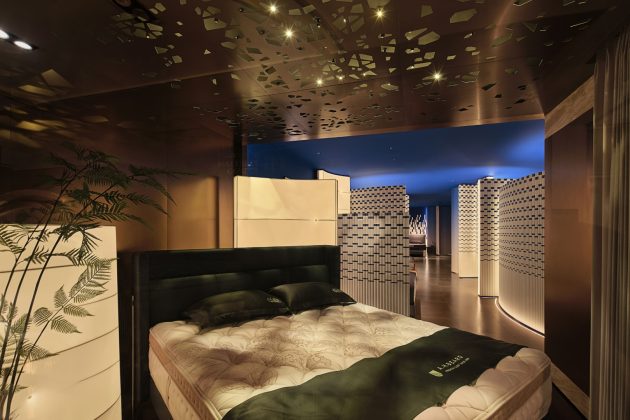
As a new generation of exhibition hall paradigm of Beard brand, Fanay’s design breaks through the concept of “store” in the previous exhibition hall, and proposes the concept of “curatorial” commercial retail space, making the space have more diverse attributes so that nature, art, culture, products, and social interaction occur more naturally. By strengthening the shaping of auditory, visual, and other senses, the space depicts the audience’s freedom and leisure immersed in this space, further eliminating the stereotype of traditional exhibition mode in the eyes of consumers, weakening the function of display, and emphasizing the real use and experience.
The exhibition hall is slightly narrow and long compared with the large and open floor. In this space, the designer uses the curved outline to partition the composition of the rich space. The tracing tour line expresses the flowing and transparent texture of the space under the delicate layout.
The field partition stands with the attitude of expanding the radius of life, and the neat block surface Outlines the detail aesthetics of small and big in contrast. The partition wall composed of woolen felt and blue silk in a gradient arrangement matches the excellent quality of Beard’s handmade mattress from Australia, extending the luxury experience of elegance and luxury; The wall that can be lit reflects the shape of the mattress itself, and shows the natural fiber of the handmade mattress, which brings a fluffy and soft wrapping feeling to the skin when it is contacted, further the quiet and transparent temperament of the exhibition space, and describes the graceful and light sleeping posture.
The varied materials constitute the orderly arc arrangement of the space, and the rich visual perception frames the light or dark rest scene. Each of the exclusive “small fields” formed by the wall enclosure has the possibility of constantly updating the “protagonist” – the brand’s new series of new products in the future so that the entire brand center can continue to provide different innovative exhibition experiences for the continuous iteration of the consumer group.
Lights like stars twinkling in the world, stepping into the secret environment surrounded by layers, moving different scenery, dots of spotlights cleverly into shining stars, safely into the top of the dark blue space, into the gradual wall color of the space to link the sky and the wilderness under the participation of the spirit of the field, the viewer will step into the nature, put themselves in it, encounter the quiet and peaceful under the stars.
Exploring the value of the new retail exhibition cultural space, in addition to acting out such an experience habitat – the visible tangible flows under the intangible experience resonance, at the end of the tour path, appropriate reception has become one of the necessary functions. Intimate interaction with the natural landscape takes place in a pleasant field. Talking about new retail, Jia Huainan, founder of FARNEAR Design, explained: “New retail is the main theme of commercial space design in the future, but also the driving force. But it is not a test field for designers to show off their skills, be flashy and deviate from their core values. Breakthroughs need to be built on the basis of rationality and highly consistent with the brand spirit, how to achieve ‘appropriate’ ‘different’, and how to achieve ‘innovation’ but ‘still you’, are the goals we continue to explore and pursue in the field of commercial design.”
The retro single cabinet made of wood stands on one side, which is placed in the coffee machine that never closes, and the flowing brown reflects the stars in the cup, providing the passers-by with the aroma and the mellow poetry.
When life still retains the infinite desire and exploration of the unknown world, the space extends into the trajectory of great vitality and expression. The semi-enclosed layout makes the negotiation just right. The dark blue and orange beige colors bring the temperature to the space between the behaviors of people coming and going, and the space and the flowing people complete the dialogue in the quiet space.
Tracing the dark blue brand texture, the enduring vitality of space in the fit of life and space, evoking emotional resonance. Explore the core of the soul in the wide range of objects, gain insight into the essence in the intricate narrative of life, design back interactive experience and spiritual resonance, and surpass the popular spiritual space with its own unique charm – containing the real nature and the power of the spirit, and containing the endless meaning.
-Project description and images provided by CURRENT-NEWSWIRE

