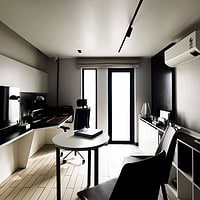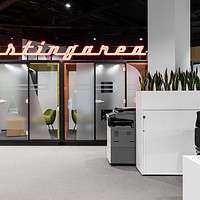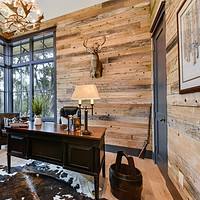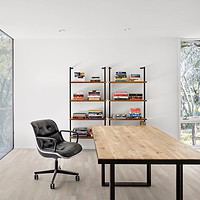In recent years there’s been a shift in workplace design. Videoconferencing and other collaborative technologies allow people to choose flexible work schedules or work from home. With employees coming into the office less often, priorities regarding the usage of space change, too. Hot-desking has become a more common practice and fewer people are in an office at any given time. Amenities and spacious meeting areas are more attractive now as they provide a unique opportunity for face-to-face interaction. However, these new requirements pose new design challenges. Whether you’re setting up a new office or modifying an existing one, it’s worth bearing these seven elements of workplace design in mind.
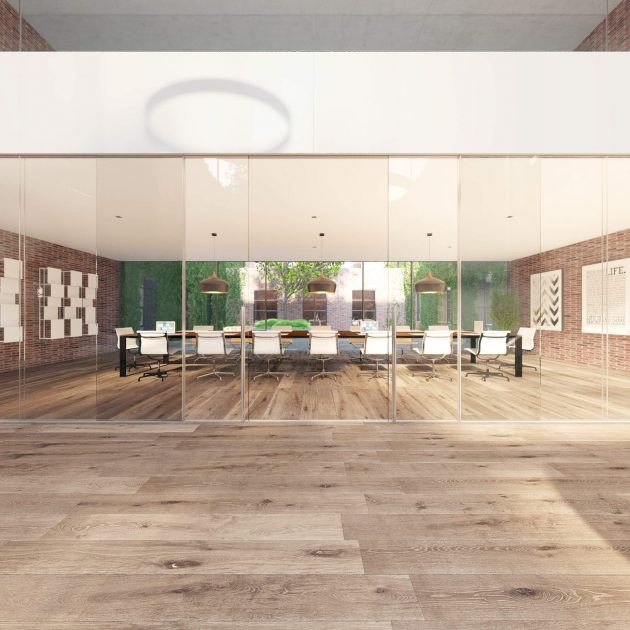
KLEIN Panoramic glass front system using fixed and sliding glass panels
1. Circulation
When transforming the interior of an office, it’s not enough to consider the arrangements of rooms. It’s also important to get a clear idea of the flow between the spaces. An office should be set up so that people can move through them safely and without obstructions. It should feel easy for people of all abilities and sizes to get to point A to point B.
This means thinking about the pathways and directions of the flow of traffic between the rooms as well as what type of door to use to separate the different working spaces. Different types of doors such as pocket doors or sliding doors like the ones manufactured by KLEIN can provide creative solutions that allow for optimal flow of foot traffic while still providing room separation.
2. Access to Views
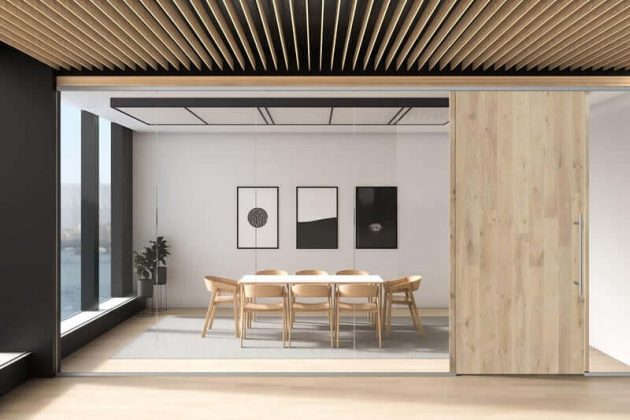
KLEIN’s LIGNEA system uses fixed glass panels and wood sliding door to create a breakroom that maximizes the visual connection to the outdoors
It’s proven that a connection with the outdoors benefits wellbeing and mental health. When humans connect to nature in a working environment, this lowers fatigue, increases productivity, and relieves eye strain. An innate desire of humans to connect nature is called Biophilia- and it’s vital to wellbeing. When people don’t have access to nature and focus on screens too much, this can lead to “nature deprivation”, which can lead to depression. Surprisingly, the human desire for nature can be satisfied even with a visual connection with nature. So if you want to boost the mood in the office, give office users access to views of the natural world.
3. Privacy & Materials
Depending on the purpose of your spaces, it might be important to consider the level of privacy necessary for each space. If the space is used for private consultations and meetings, a material that blocks the view such as wood and PVC is preferable. If there’s only a need for partial privacy like in a meeting room, panels, frosted glass or patterned partitions can be used. The type of business conducted, as well as the type of client will determine the level of privacy required. Privacy can make workers and clients feel safe and help to build trust.
4. Focused work vs. open spaces
Creating the perfect workplace design means catering to all the different types of work carried out on-premises. Depending on the type of work some employees might need a focused, individualised area for concentrated work or private calls with clients. Others might feel more productive and creative in open spaces. Supporting more social connections might call for larger communal areas where social interchange can take place safely, as well as space for formal or informal gatherings.
5. New working models
Technological changes that accompanied the pandemic have changed workplace policies regarding working from home. As many people embraced the benefits of being able to carry out household chores or have a nap in their lunch break, being close to pets or family working from home has become increasingly accepted and expected. Beyond benefitting the health and safety of employees during the pandemic, the work-from-home model of working is here to stay. Consequently, less space is needed to accommodate employees, which means being able to consolidate existing spaces, redesign with hot-desking in mind or even downsize.
6. Lighting
Light is of considerable importance when designing a workspace. Being able to harness direct and indirect sunlight can have major implications. Using glass sliding doors for instance allows for more natural light than a PVC or wooden door. The type of light required can change depending on the task- a medical practice would require bright light for examination of patients whereas providing ambient lighting alternatives is beneficial for neurodivergent or handicapped employees, for whom bright lights can be too intrusive.
Considering glare on screens and reflections is also important in choosing lighting, as a badly positioned light can create health problems for employees, whereas a beautifully chosen light can emphasise features of the space and help project a polished, professional image.
7. Community
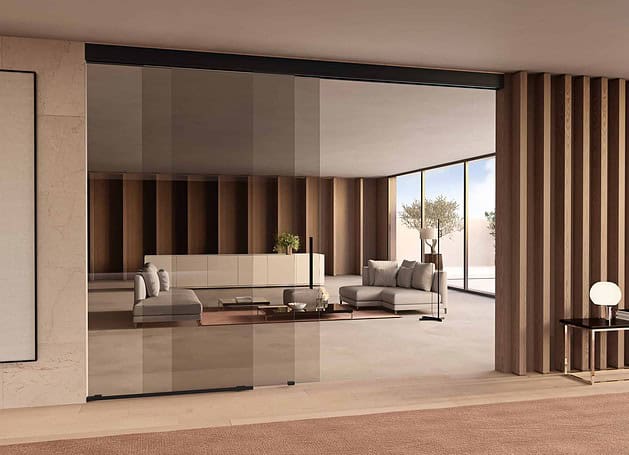
KLEIN’s LIGNEA line using fixed glass door panels with sliding wood doors to create a separate semi- private communal space.
The best offices manage to create a sense of community that supports the goals and way of working that’s particular to the business. If working in the office is more appealing than staying at home, it’s because the workspace has supported the growth of the culture of a company. In some companies, this community feeling is supported by slides and ping pong tables but for yours, it might mean creating a workplace with a unique, practical design with beautiful workspaces, natural light, and the ability to focus that just can’t be paralleled at home. Or it might be the ability to have natural interactions in a communal kitchen or meeting room that provides the draw for employees.
Conclusion
As the office workspace changes, it’s important to consider all the different ways in which to maximize your space and make it fit for purpose. For ideas on how to transform your office by using sliding partitions and doors creatively, the experts at KLEIN have more than 85 years of experience in helping customers find custom architectural interior solutions for their offices. Get in touch now to find out how KLEIN can help you transform your office.


