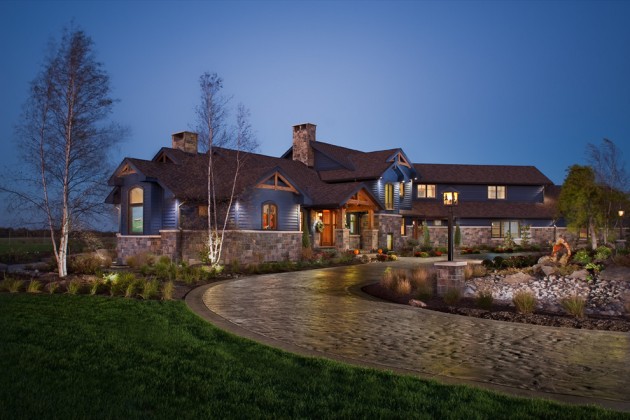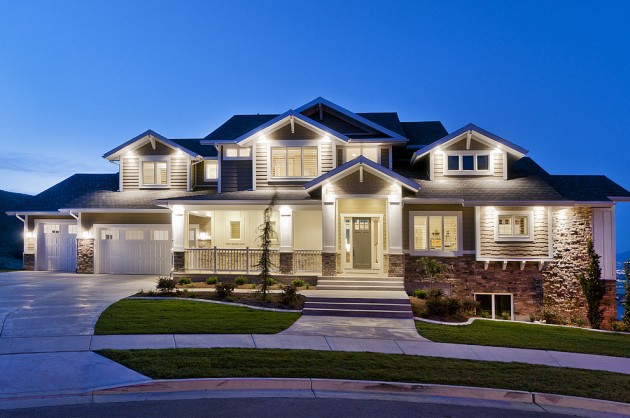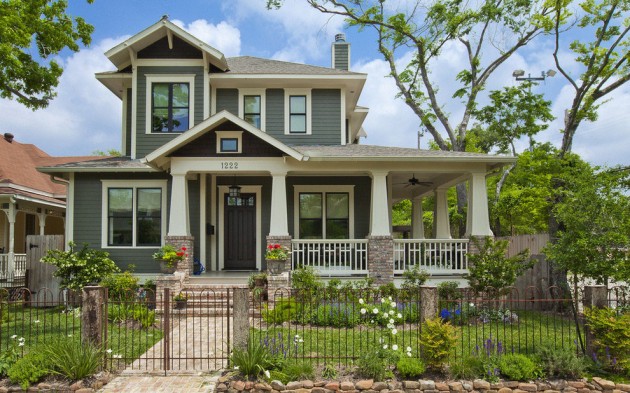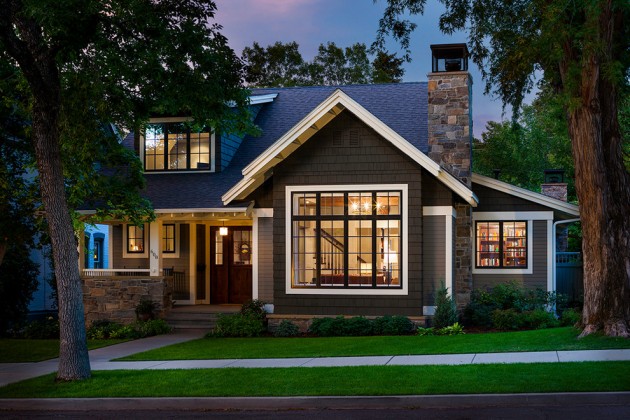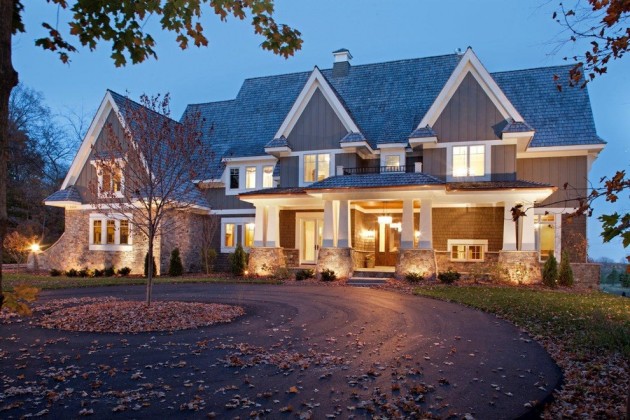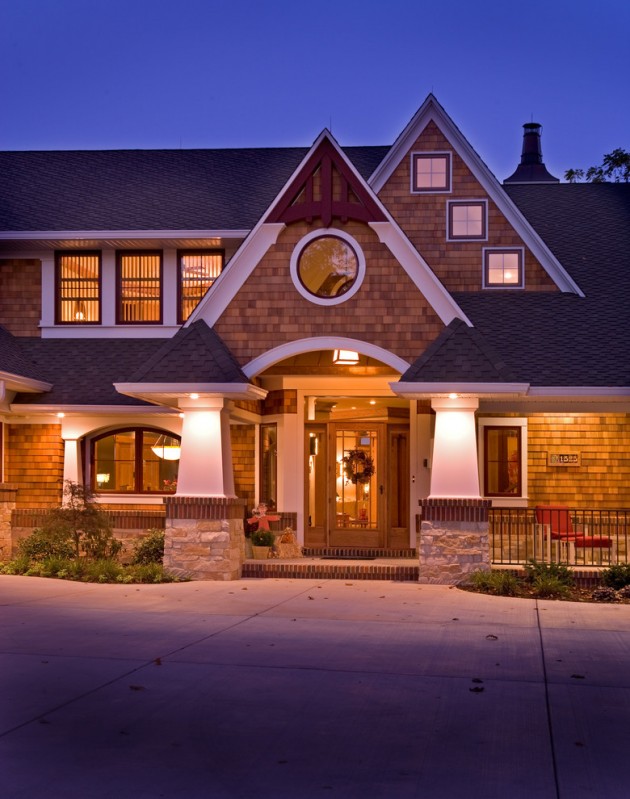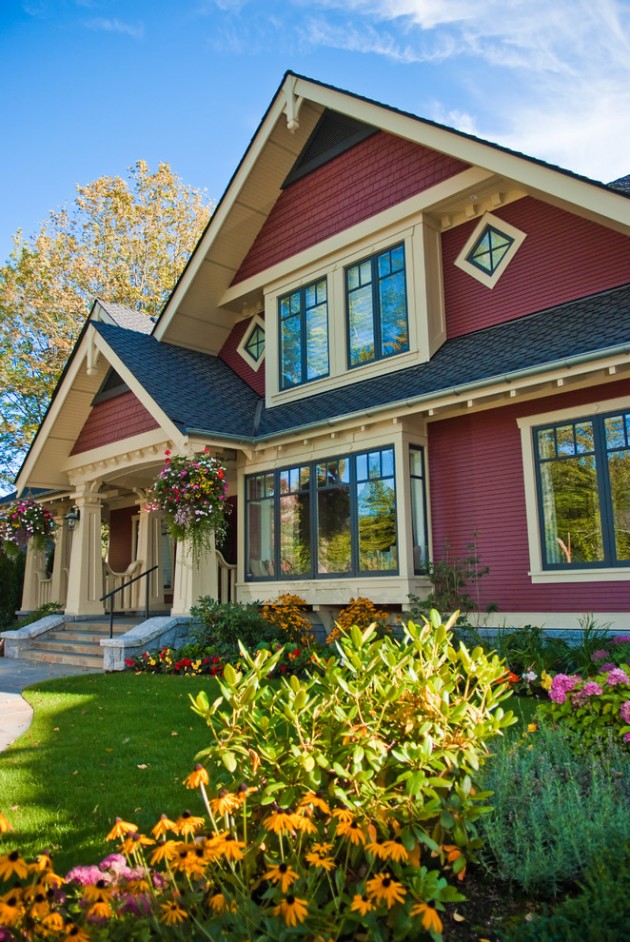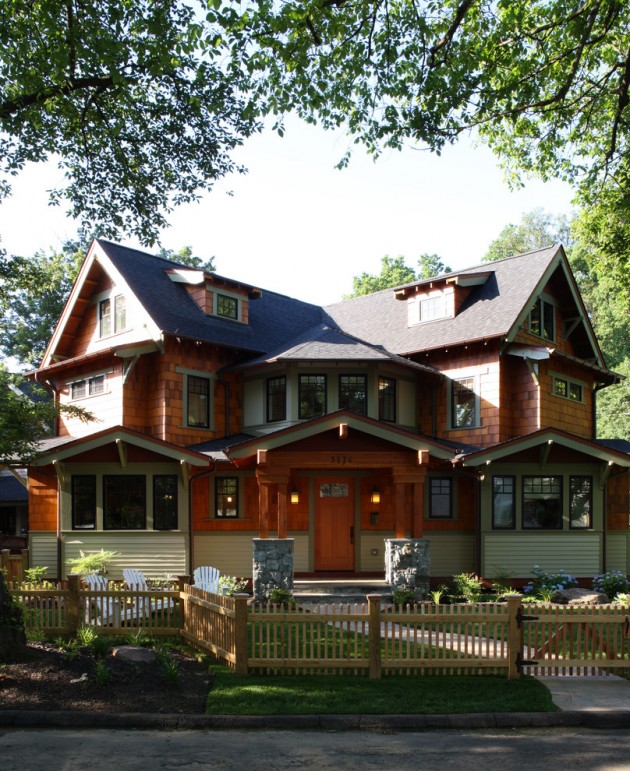Hello and welcome to an all American collection of 15 Inviting Craftsman Home Exterior Design Ideas in which we have featured pictures showing the American craftsman design style in it’s best light. But first, a little bit of history on the craftsman style.
The American craftsman style (along with a wide variety of related but conceptually distinct European design movements) developed out of the British Arts and Crafts movement going on since the 1860s. As a comprehensive design and art movement it remained popular into the 1930s. However, in decorative arts and architectural design it has continued with numerous revivals and restoration projects through present times.
But what does this mean in practice?
In the architecture world, the craftsman home style means that we are talking about a home which has low-pitched roof lines which can result in a gabled or a hipped roof that has deeply overhanging eaves as well as a roof that features exposed rafters or decorative brackets under the eaves. Another significant feature of the craftsman style is that the porch is located beneath an extension of the main roof, as well as the 4-over-1 or 6-over-1 double-hung windows that can be noticed.
But probably the most significant thing for the craftsman home style is that it is mostly made of hand-crafted stone or woodwork and mixed-materials throughout the structure, and that is probably the reason it got it’s name. Enjoy!
Detailed Craftsman Home
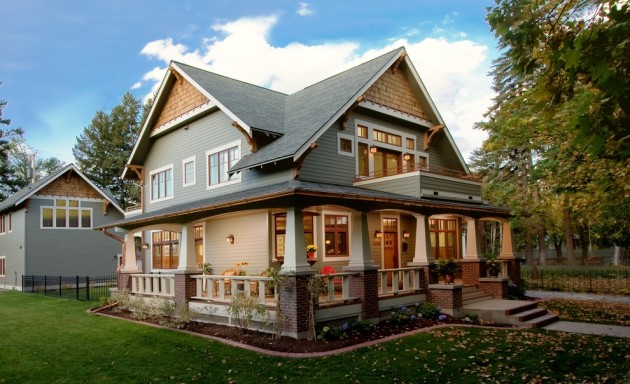
Source
Fly-in Fly-out residence
Modified Telluride
Mountain Craftsman

Source
Castle Rock Craftsman Home
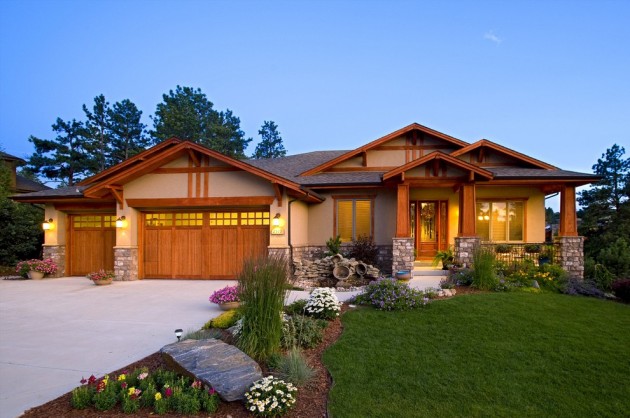
Source
Allston Residence
Porter Street Bungalow
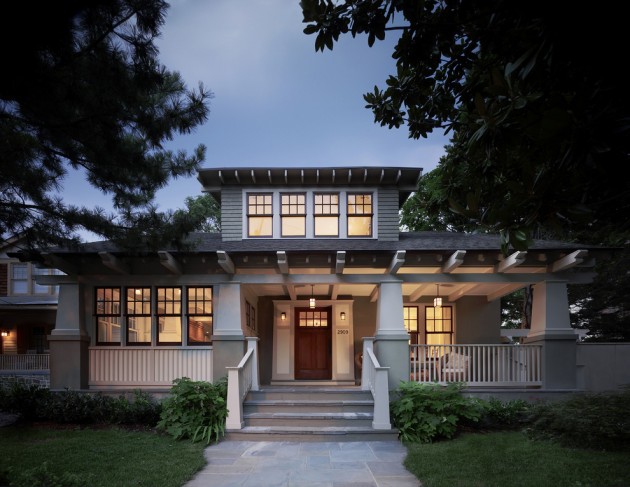
Source
Bozeman bungalow
Willow Hill
Private Residence – Lackawaxen, PA
Acadia Road Residence
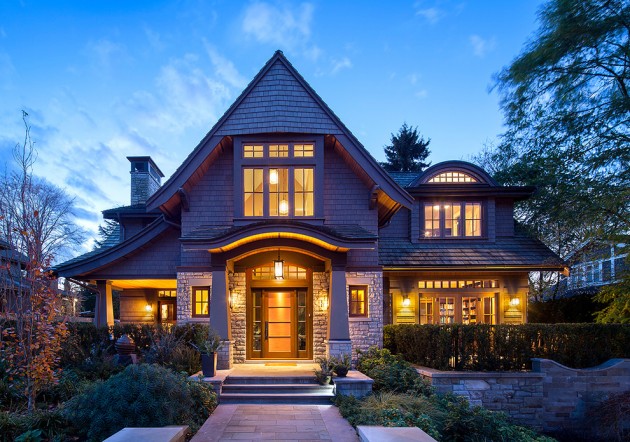
Source
Craftsman Home
Craftsman Exterior
5126 Fairglen
LEED Platinum Certified Residence
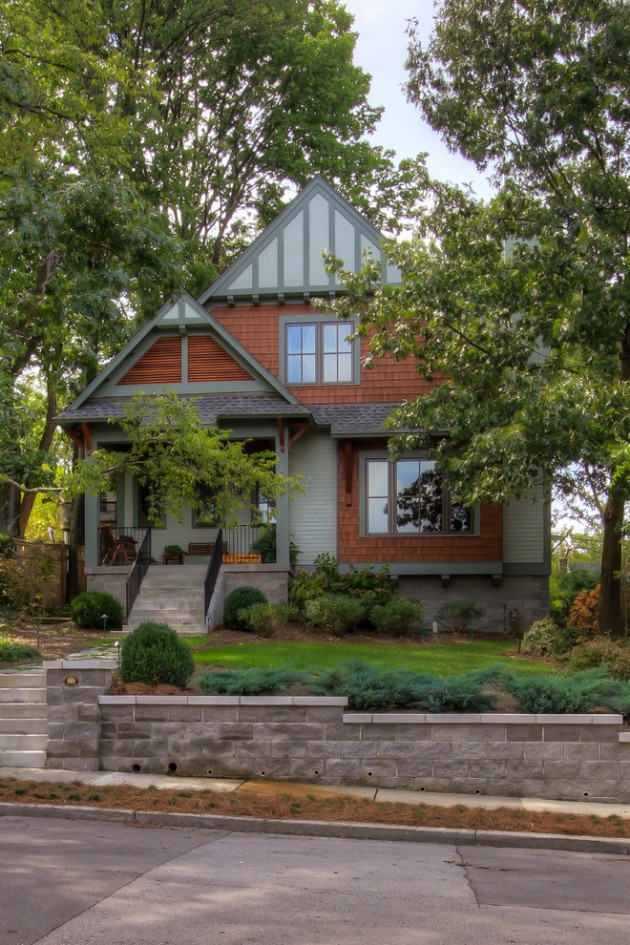
Source

