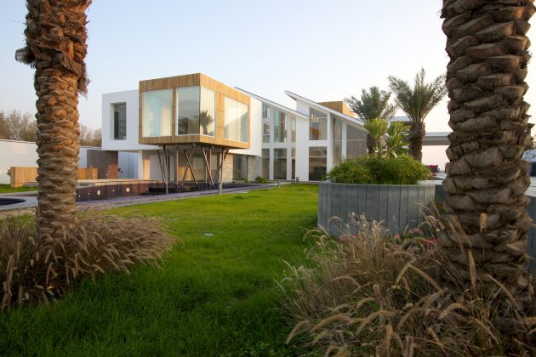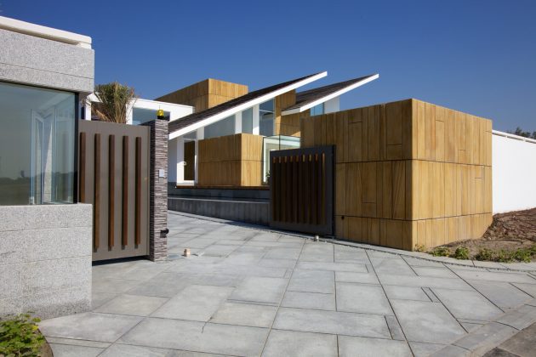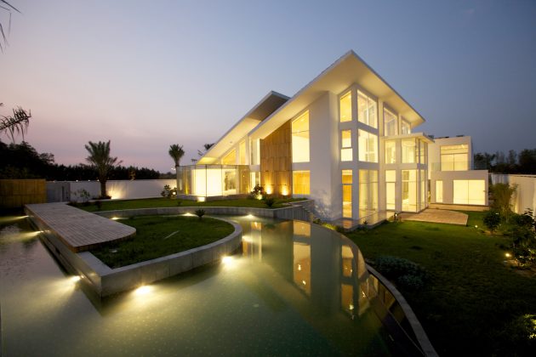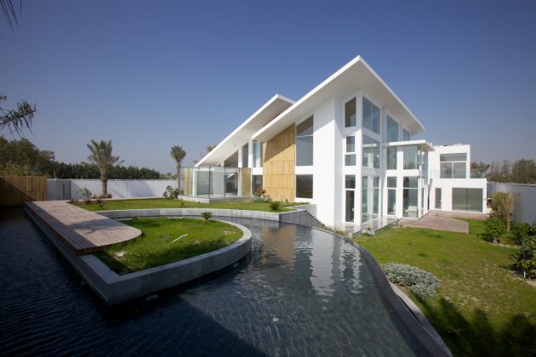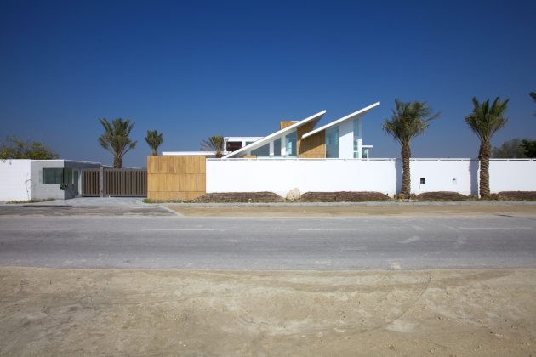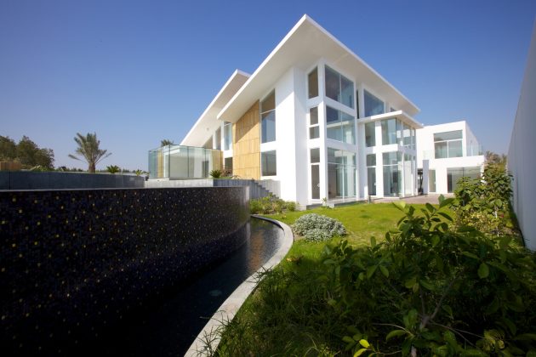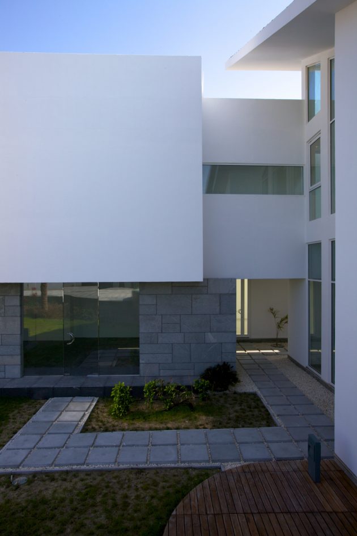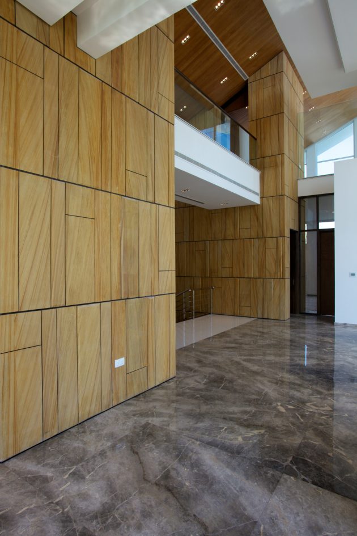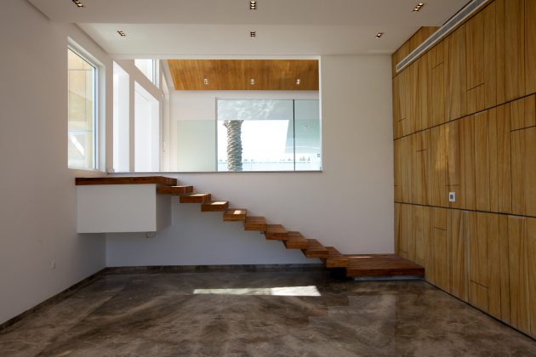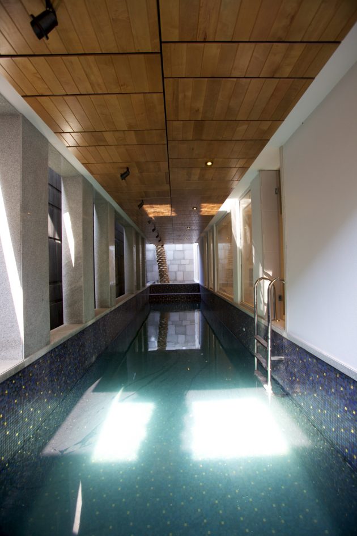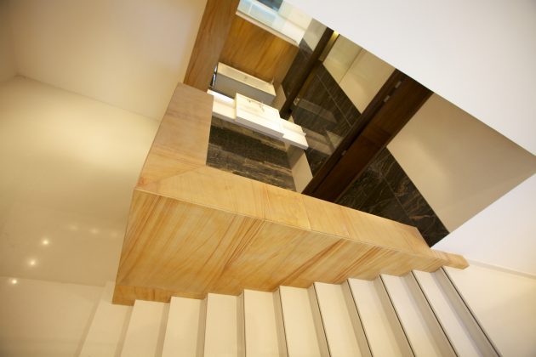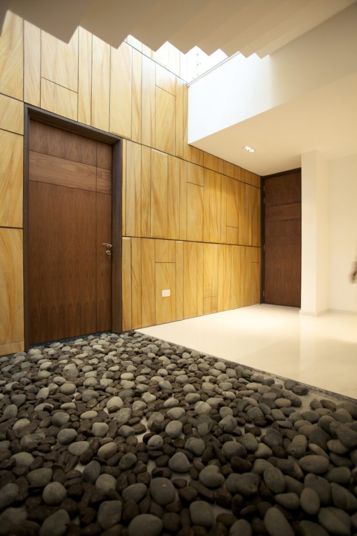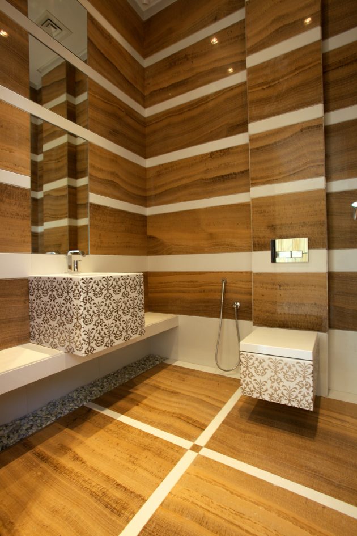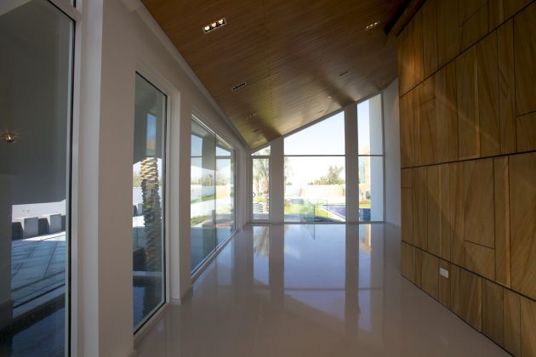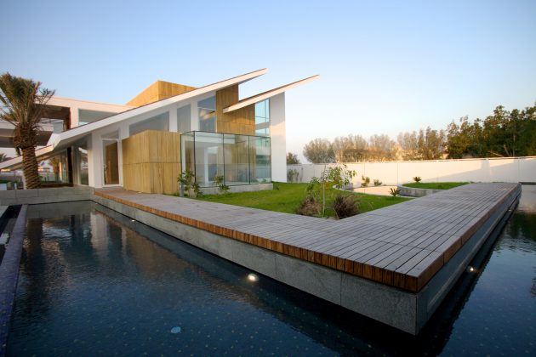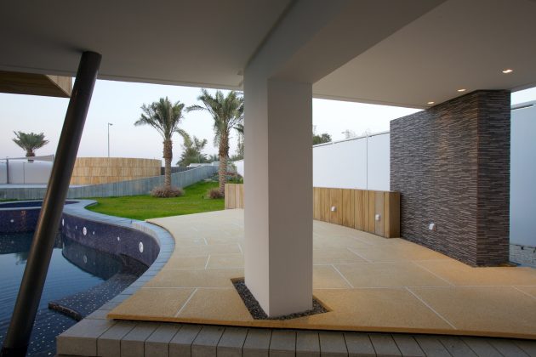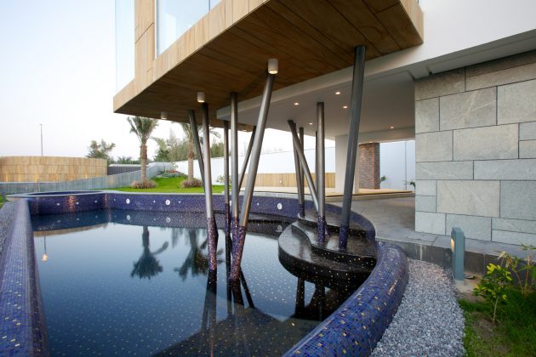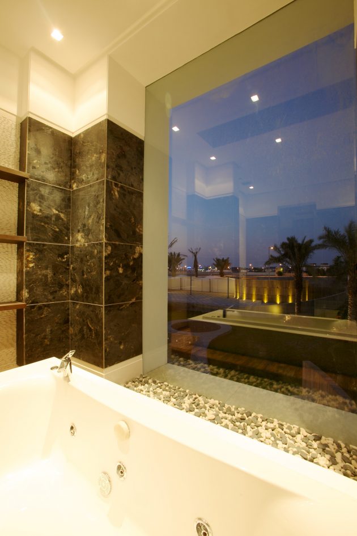Project: Bahrain House
Architects: MORIQ
Location: Al Hamalah, Bahrain
Area: 12,700 sq ft
Photographs by: Courtesy of MORIQ
Bahrain House by MORIQ
The Bahrain House is a contemporary home designed by MORIQ in Al Hamalah, Bahrain. This luxury home is gigantic. It spans across 12,700 square feet while the plot it is placed on is around 4,300 square yards.
Still, the building is beautifully integrated into the surrounding landdscape, enriched by a stunning swimming pool.
The interior has a very specific and practical layout. All of the important spaces are located around the periphery of the building, therefore making the most out of the views and the natural light.
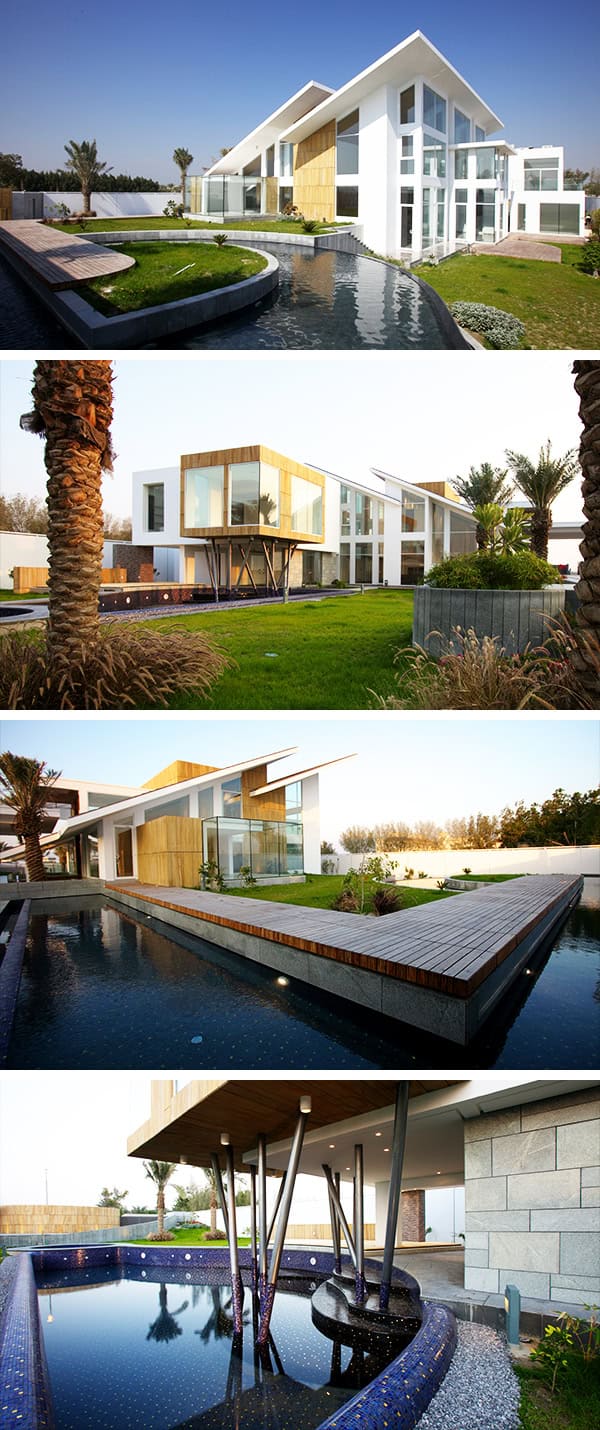
In an altitude of deliberate self appraisal, the house situated in the north western part of Bahrain in an area called Hamala shoots up from its entry point at western side and forms almost an iconic structure of twin slopes , recognisable from far away . The western side protects it from the extreme sun in summer.An extension on the north eastern side houses a few bedrooms+deck .The landscape is well integrated with the various changing levels of the inside, designed on split levels where nothing is very far away, and every level opening into its landscaped area and part of the house is dugged in to escape the summer heat and part of the house sits a top the ground with lots of glass to enjoy the winter .The service areas are arranged in the centre of the house and all the living areas and bedrooms are in the peripheral areas to make maximum usage of light, ventilation views,etc.
