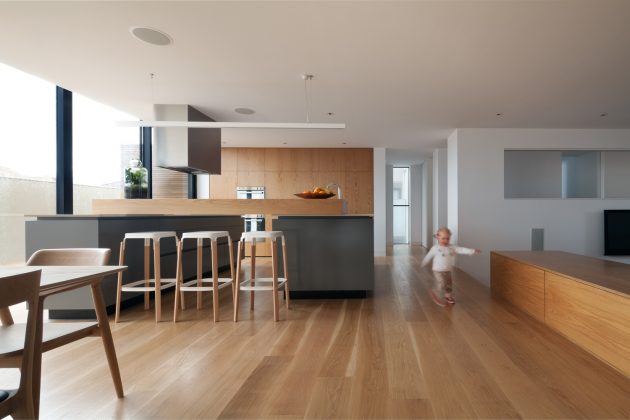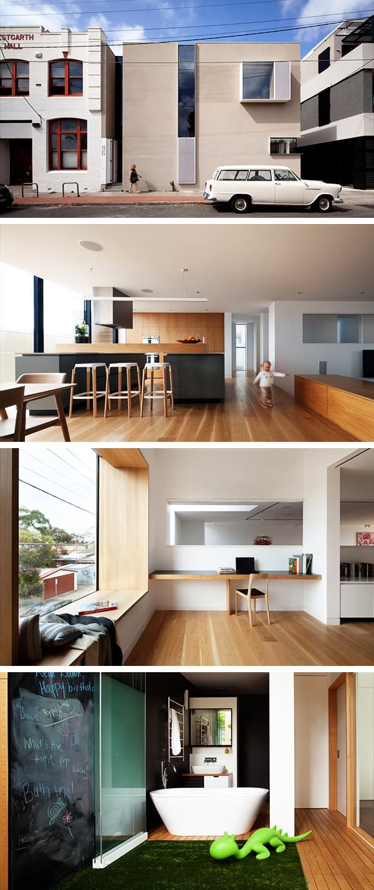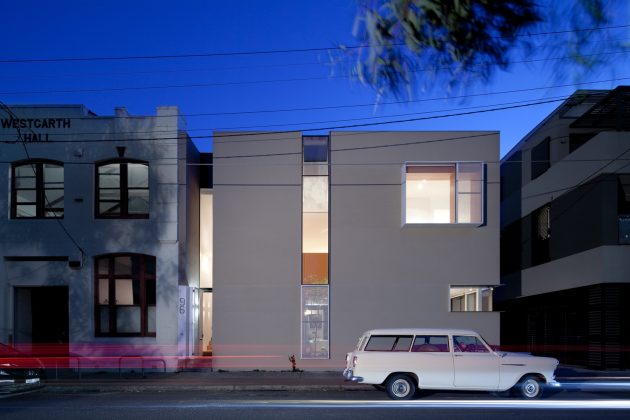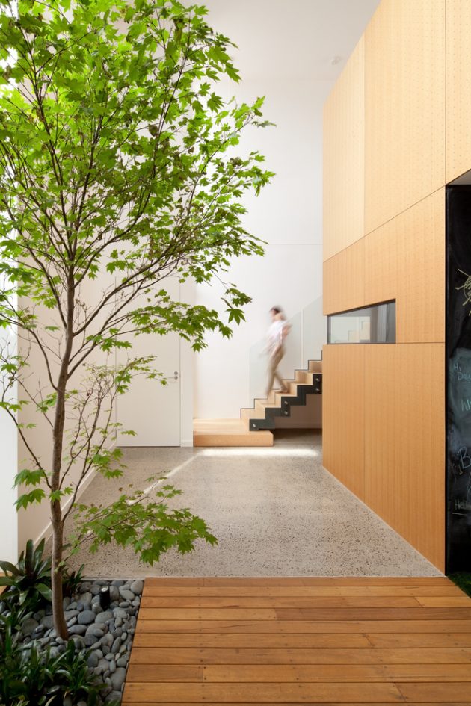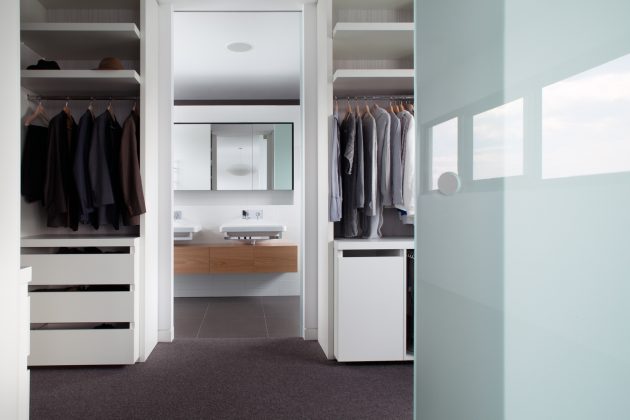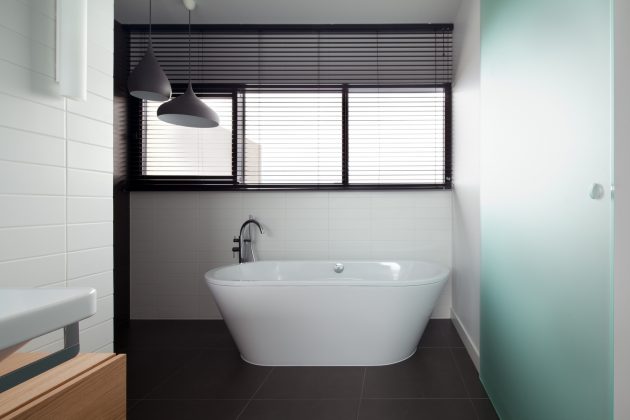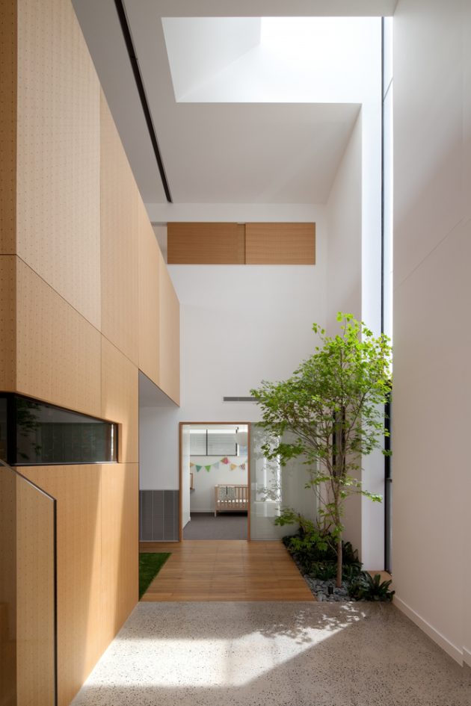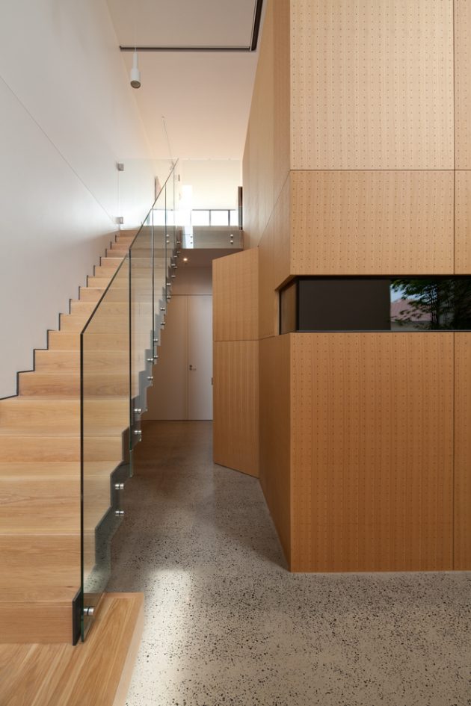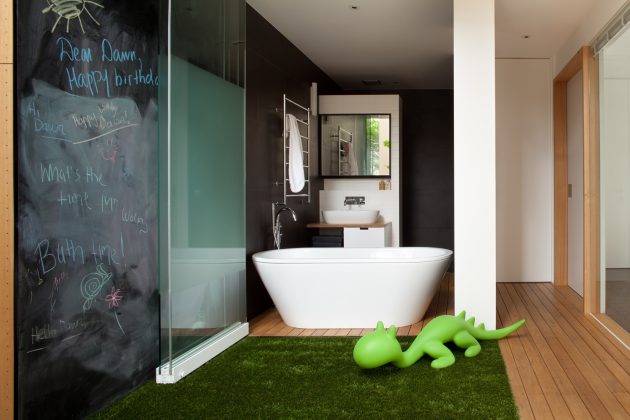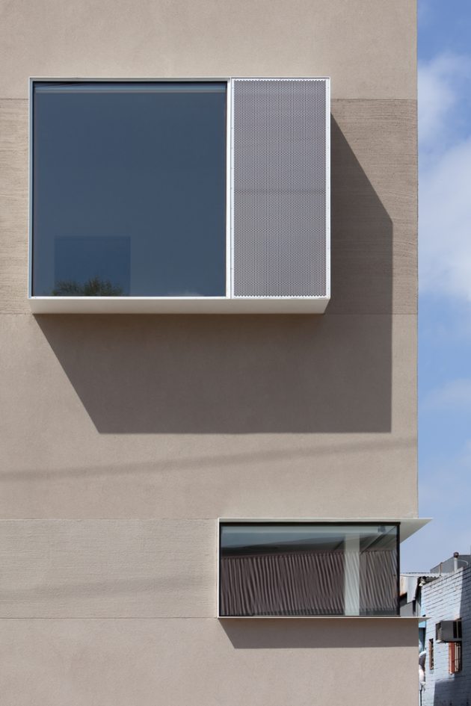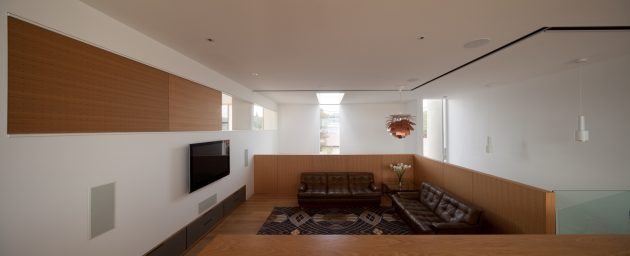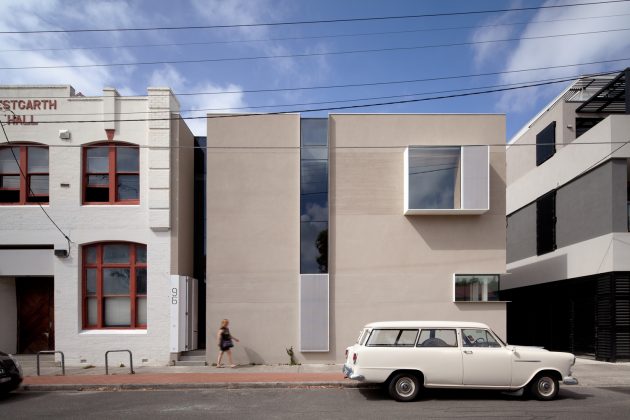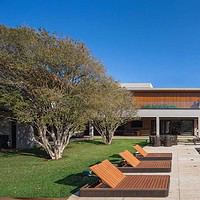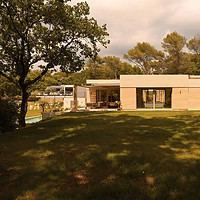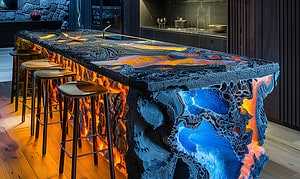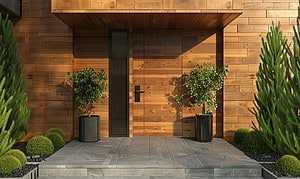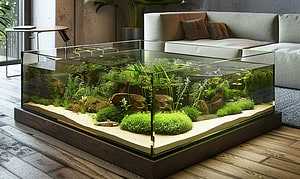Project: Northcote 2 Residence
Architects: Pleysier Perkins
Location: Northcote, Melbourne, Australia
Photographs by: Brendan Finn
Northcote 2 Residence by Pleysier Perkins
The Northcote 2 residence is a three-story residence in the heart of Melbourne’s Northcote suburb. Before Pleysier Perkins got a hand on it, the building used to be a medical center, but it has been transformed to take full advantage of the opportunities that the original structure had to offer.
The interior features an open floor plan between the kitchen, dining and living rooms on the lower level as well as a study with beautiful views on the first floor.
This three storey urban residence utilizes the existing shell of its former incarnation as a medical centre.
Internally a timber ‘box’ sits within the original volume, containing a wine cellar and bathroom at ground level and mezzanine living space above.
A large garage workshop and two bedrooms are also located on the lower level, connected to the kitchen meals and adjacent outdoor terrace via a ‘folded’ timber stair.
Also on the first floor, the study commands an internal view over the entry space, as well as the street below via a deep bay window seat.A discrete third level accommodates the master domain, which enjoys postcard views of Melbourne landmarks.
