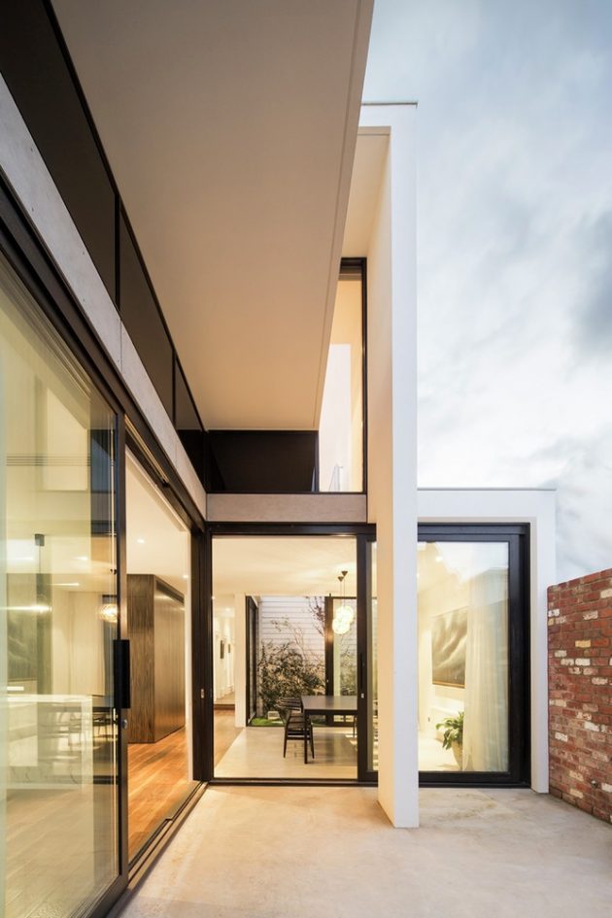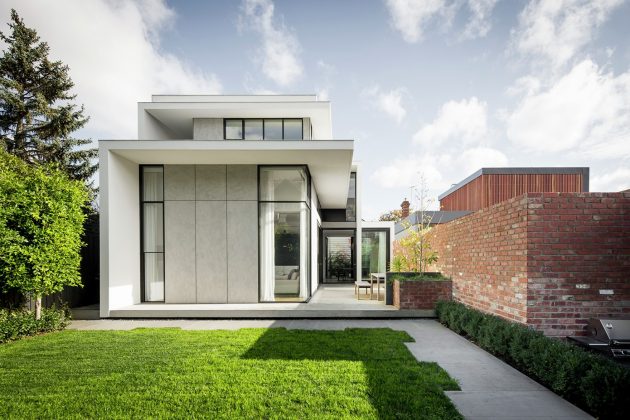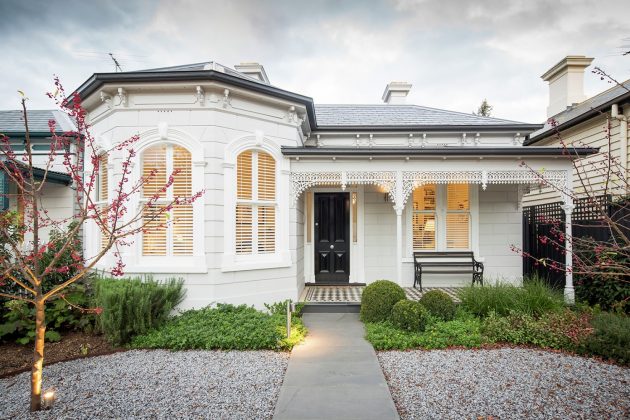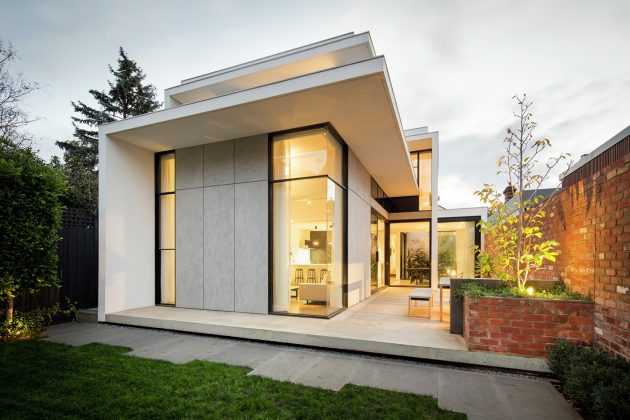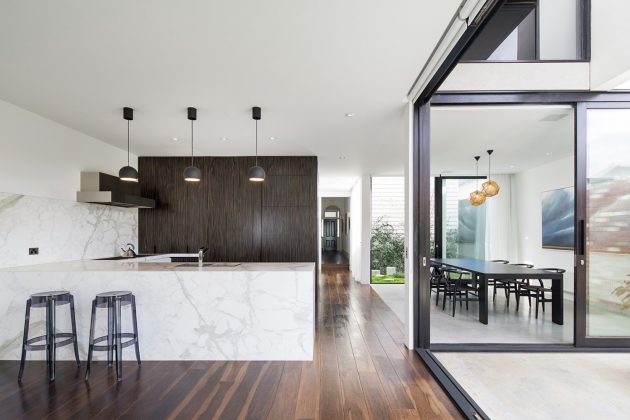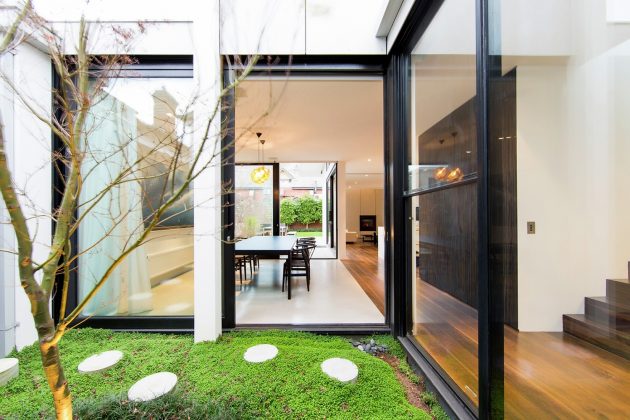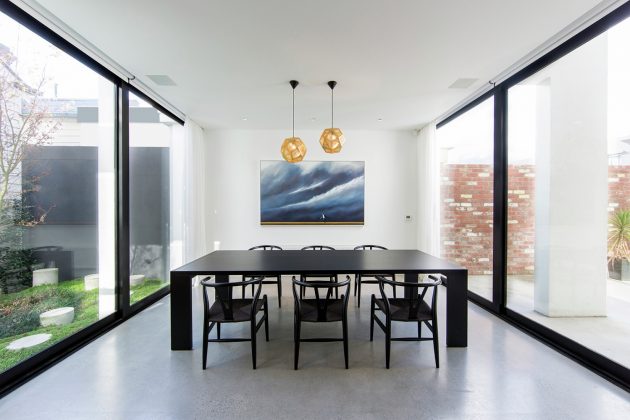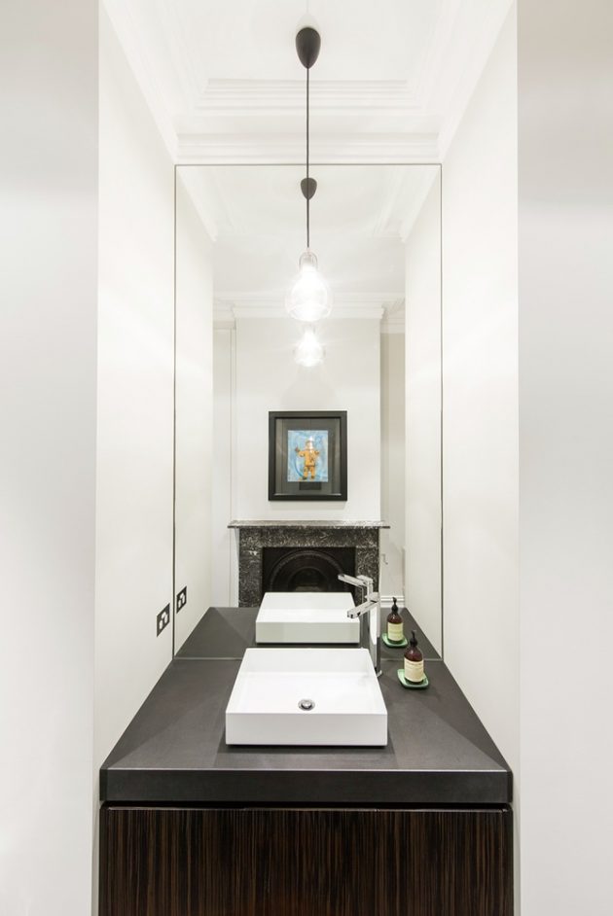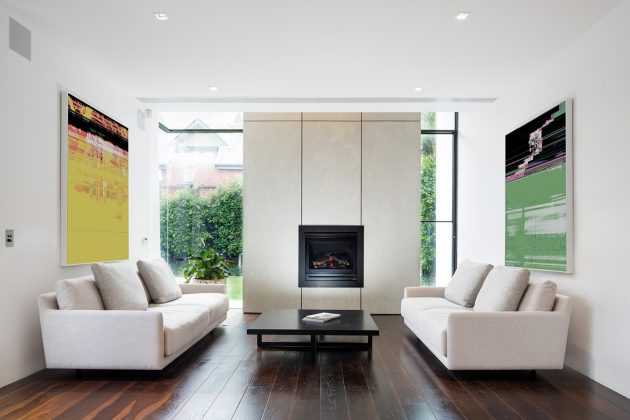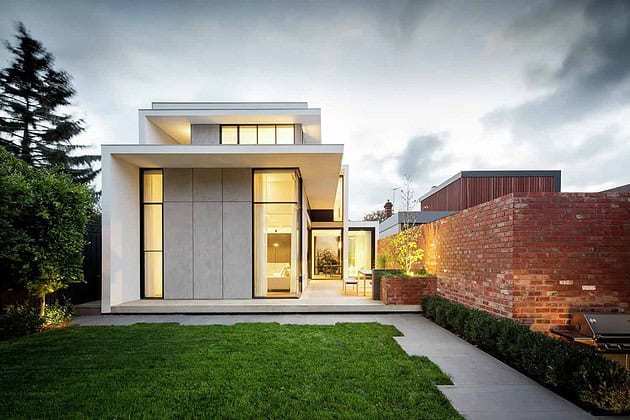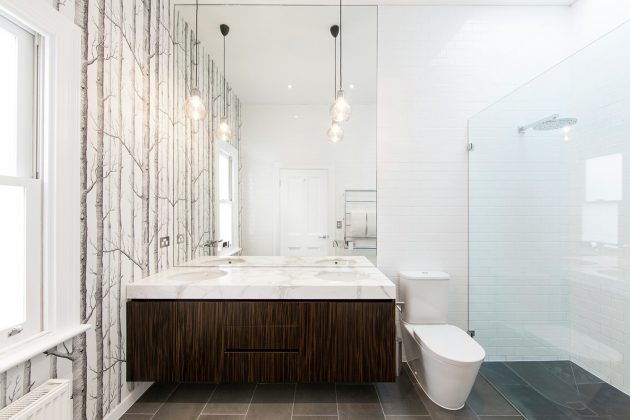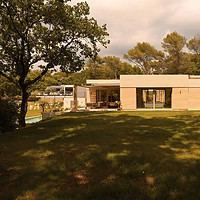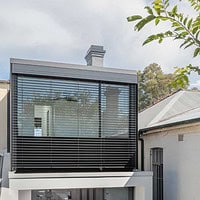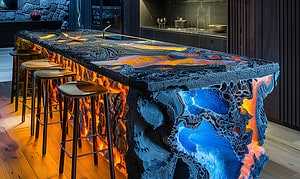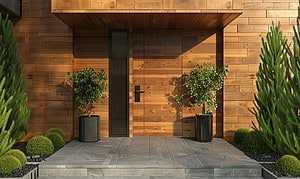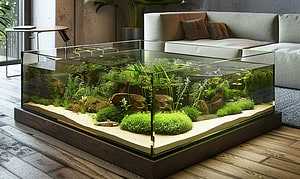Project: Armadale House 1
Architects: Mitsouri Architects
Location: Armadale, Victoria, Australia
Area: 3,229 sf
Photographs by: Michael Kai Photography
Armadale House 1 by Mitsouri Architects
The Armadale House 1 is a renovation and extension project by Mitsouri Architects, located in Armadale, Victoria. This is the first residence in the neighborhood overhauled by this studio, after which a second project followed and we’ve already showcased it so make sure you take a look at the Armadale House 2.
This project went through the double fronted Victorian style home and transformed it into a decently sized modern living space surrounded by beautifully landscaped areas.
This project involved refurbishment and extension of an existing heritage home in Armadale. The brief called for elegant and striking contemporary design solution to transform this double fronted Victorian style house into a generous family home.
The design concept proposed a sculptural two level addition which connects seamlessly to the north facing landscaped courtyard, terrace and garden. Special consideration was given to preserving the historical streetscape, with the new addition separated from the existing building by a glazed walkway to provide a large setback that ensures it is not seen from the street.
A series of simple folded planes have been utilised to define spaces, control views, shade windows, and articulate the form of the building so as to reduce the visual impact of the first floor when viewed from the rear garden.
