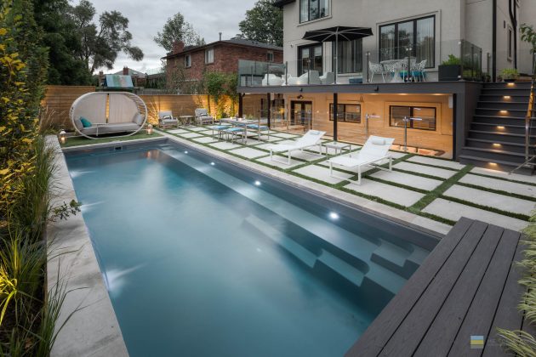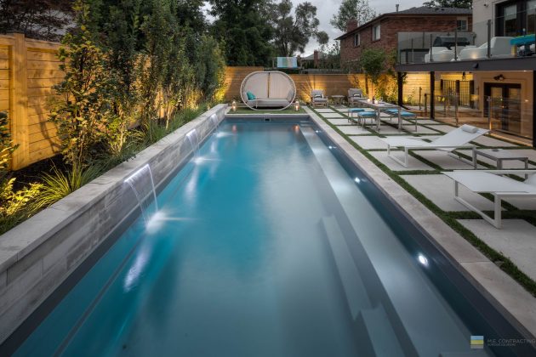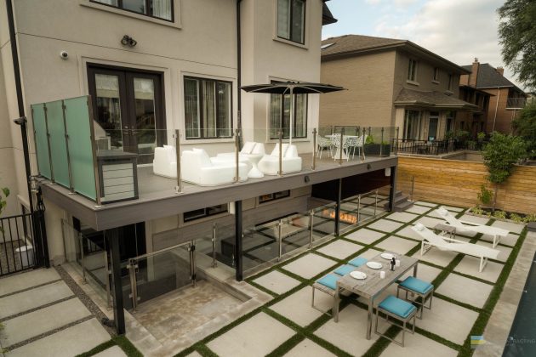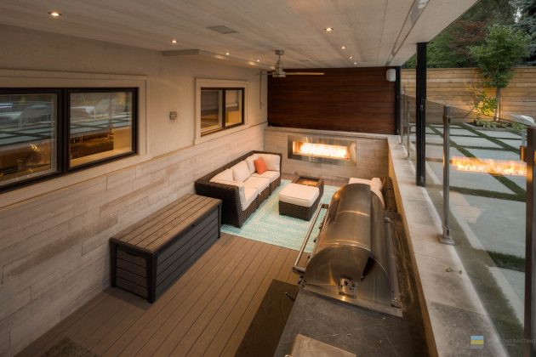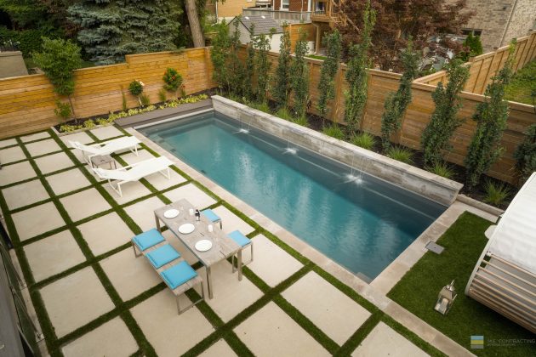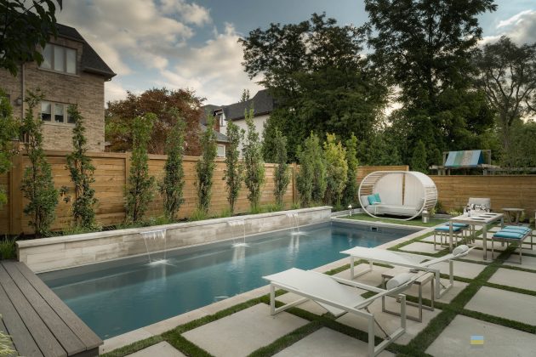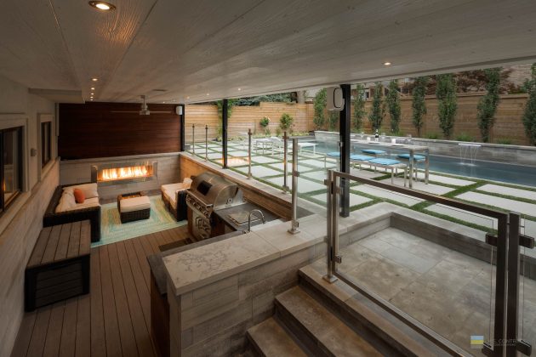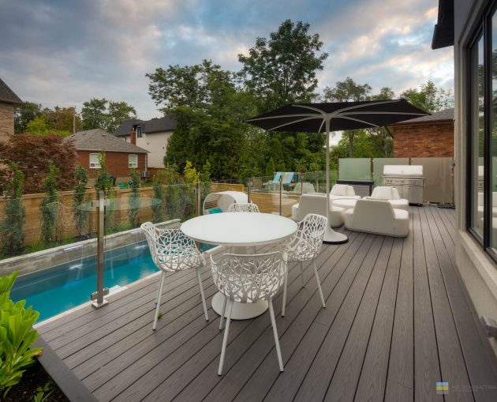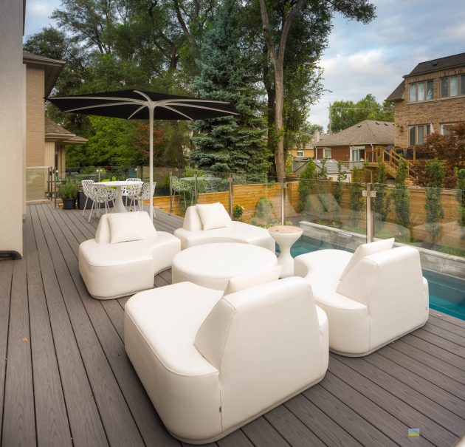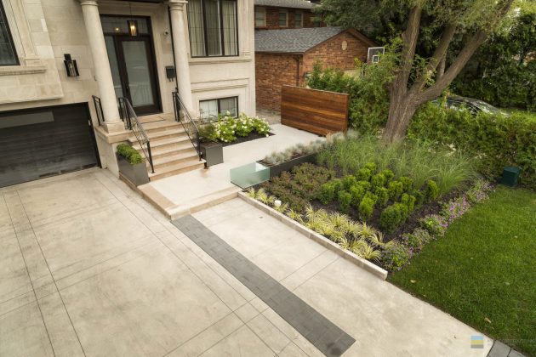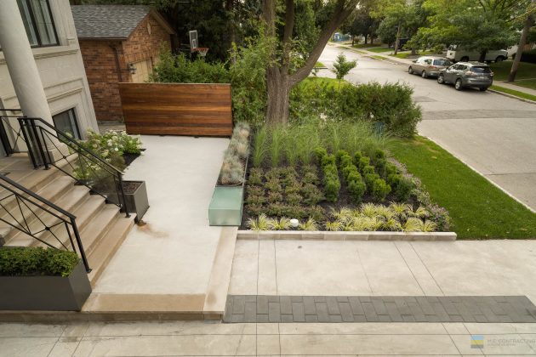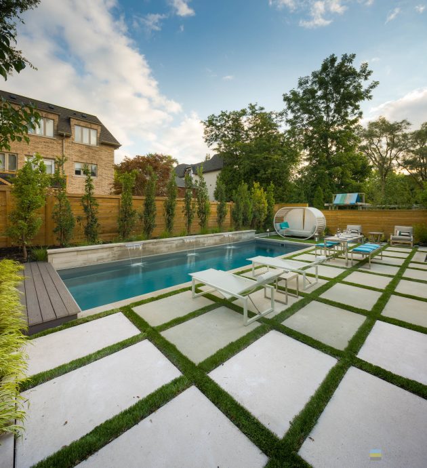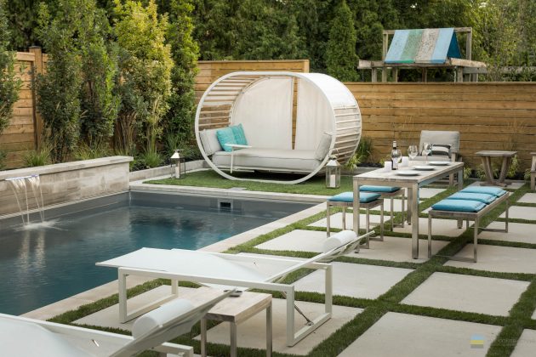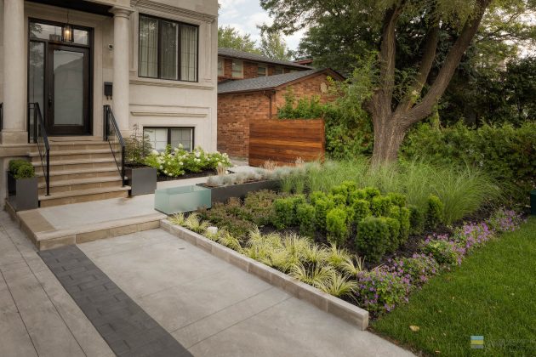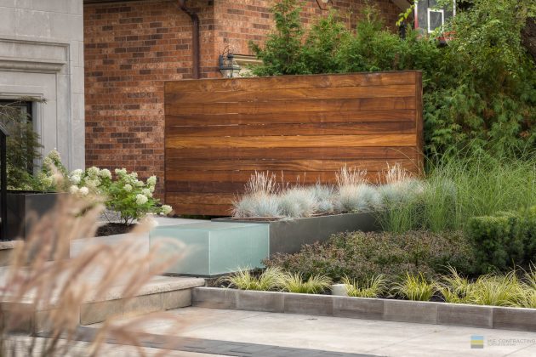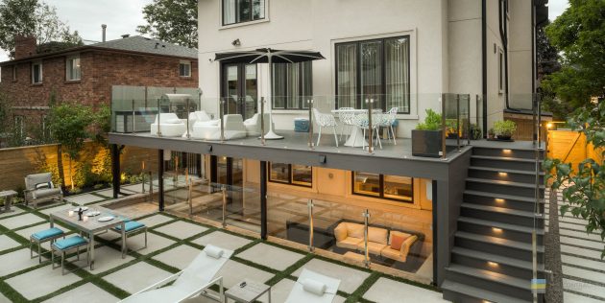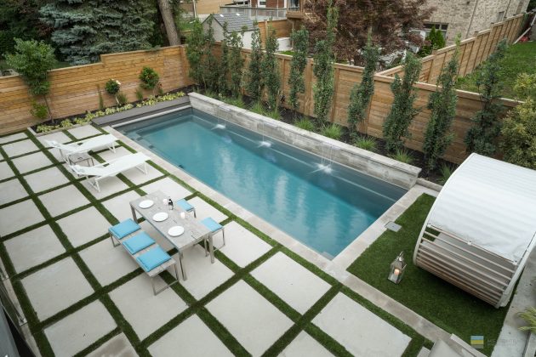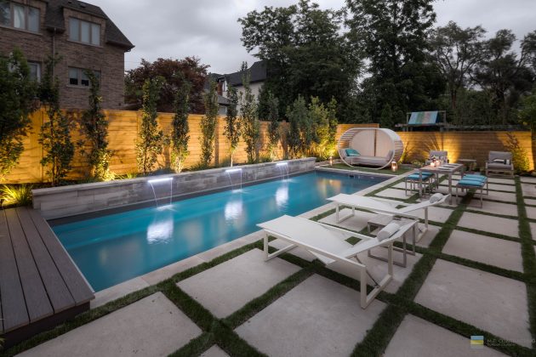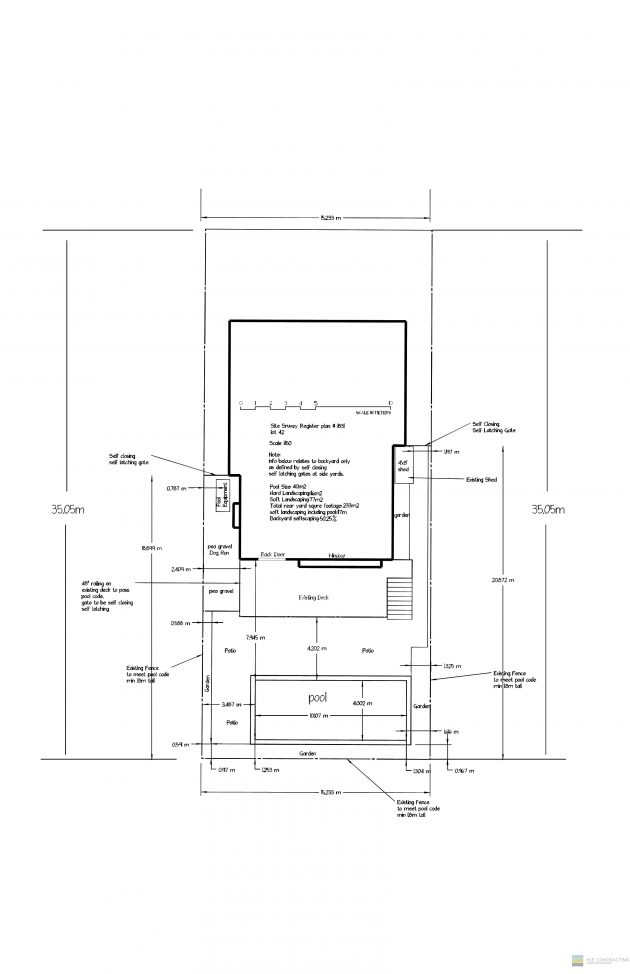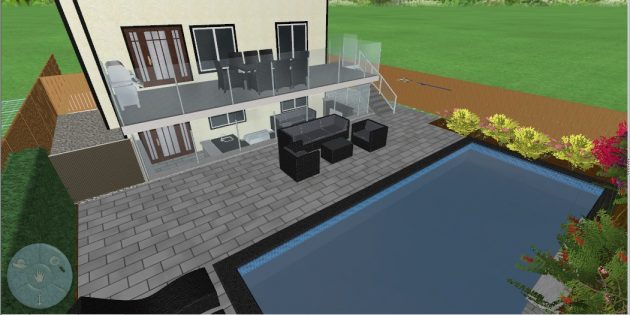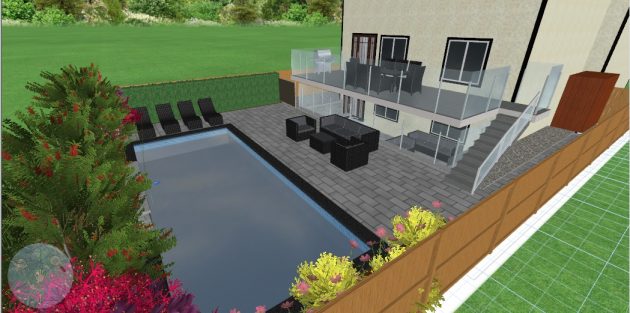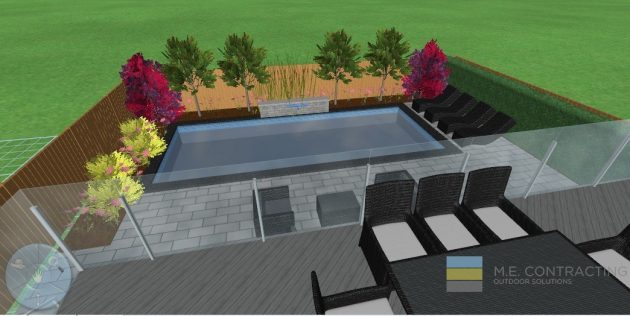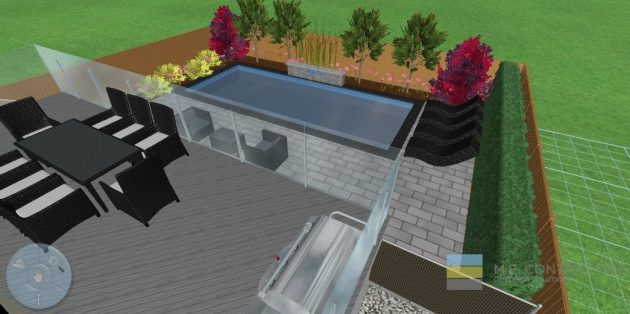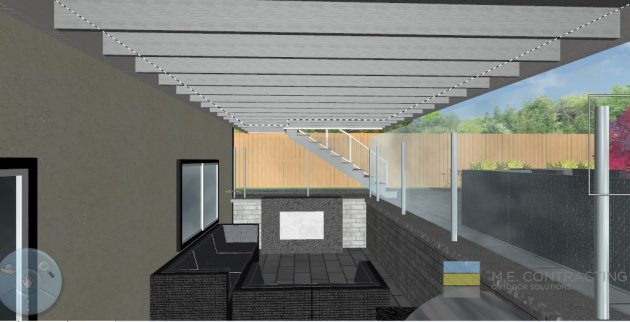Project: Varghese House
Architects: M.E. Contracting
Location: Toronto, ON, Canada
Area: 430,556 sf
Photographs by: Isaac Ohana
The Varghese House by M.E. Contracting
M.E. Contracting is a Canadian landscaping company that has recently completed their Varghese House project in Toronto, Ontario. The brief that the owner of the property gave them was to bring together the various elements of the house’s outdoor spaces in a way that creates a whole. They have made optimal use of the space that was available around the swimming pool of the Varghese House’s backyard and in the end, the resulting project came out to be a real backyard paradise.
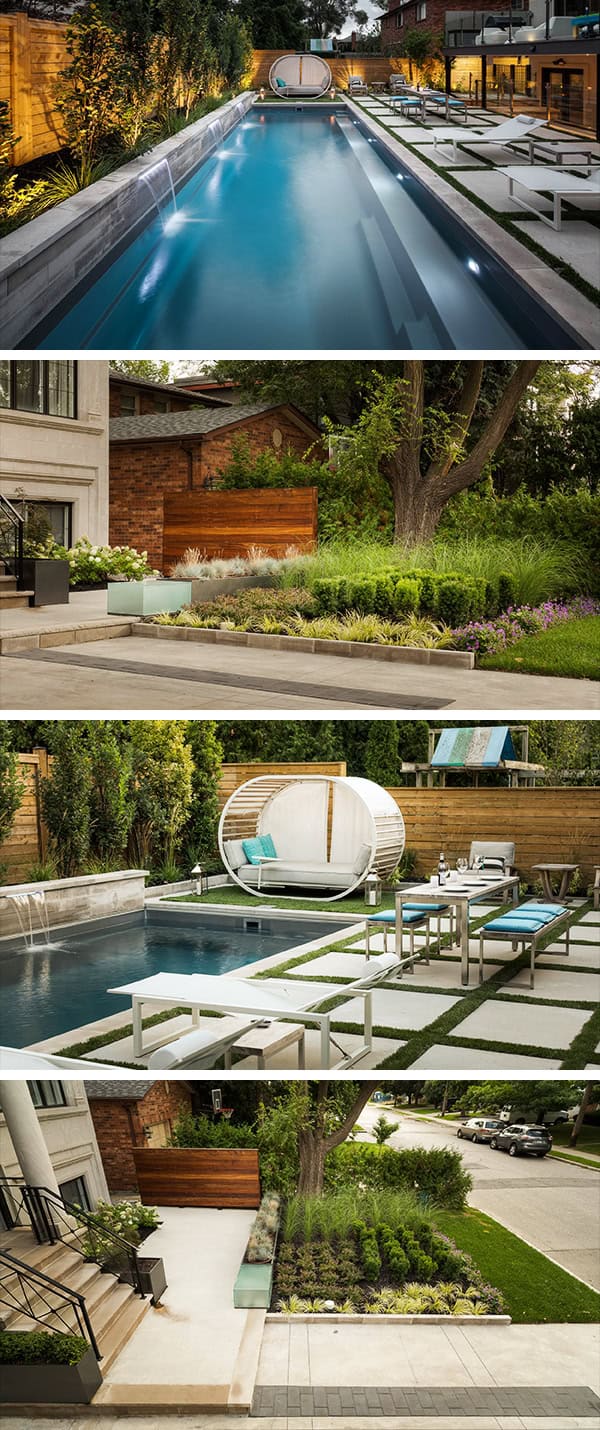
Since Nortown, Toronto, is not known for its extravagantly large properties, we needed to make sure we made optimal use of space for this poolside vista project. For this landscape redesign, we were given total freedom to transform the space and revamp it from the ground up. At the end of the day, it resulted in one of the most rewarding and visually stunning projects we have completed to date.
Our main objective, as prescribed by the client, was to bring together the various new elements to the home’s outdoor space in a harmonious and non-disruptive manner. In other words, the new swimming pool, patio, kitchenette, and front garden space could not step on each other’s feet, so to speak. For each element of the space, we had to ensure that the same aesthetic theme applied to them all.
By the project’s completion, we were able to add a tremendous amount of value to this property in a short amount of time. To do this, we overhauled four aspects of the home’s outdoor living space: the swimming pool, the walkout patio area, the all-seasons outdoor kitchenette and dining area, and the front yard walkway and garden.
First, we focused on developing a lane pool that was aesthetically pleasing to view while also being functional for exercise purposes. In keeping with this goal, we made sure that the pool took up as much space as possible length-wise while remaining narrow in width. For a chic touch, we added several luxury water features.
Leading into the pool is a long stone set of stairs which also double as a seating bench within the pool itself. On the opposite side, miniature waterfall features take the place of traditional swimming pool jets. Adjacent to each waterfall is a soft LED light that shines approximately at water level to ensure full visibility within the water regardless of the time of day.
Outside the pool, we added new white slate tiles in a perfect checkerboard pattern. Between each tile, fresh sod was laid down to help provide a sense of rustic overgrowth to the environment. Between the pool and the sliding glass doors leading into the basement, a small roofed kitchenette was installed as well as a small casual seating area and artificial fireplace. This kitchen and dining areas are separated from the poolside lounge by glass panel partitions.
A lit staircase leads up from the poolside to the upper seating area, that features two sets of lounge chairs and a covered stainless-steel grill. This provides additional seating and dining space for when guests are over, or summertime BBQs are going on in the backyard, while also providing a convenient entrance from the main floor living room and kitchen.
Lastly, a beautiful white stone pathway lead through the side of the house into the front yard. Here, freshly planted shrubbery and plants line the front garden that bolster the home’s curb appeal while still providing a clear, uninterrupted view of the home’s stunning dual-pillared entrance.
-Project description provided by M.E. Contracting
