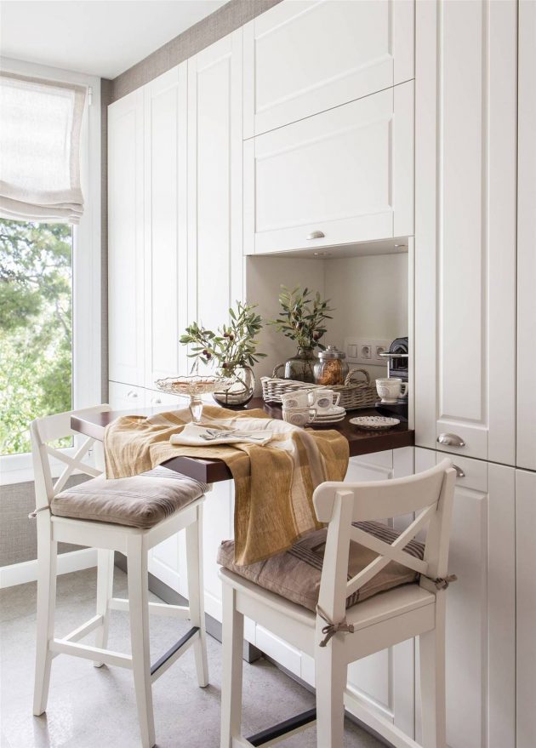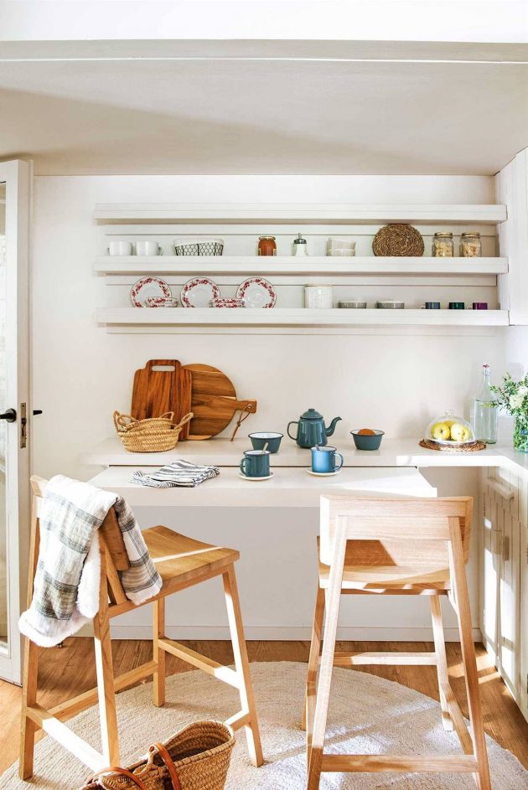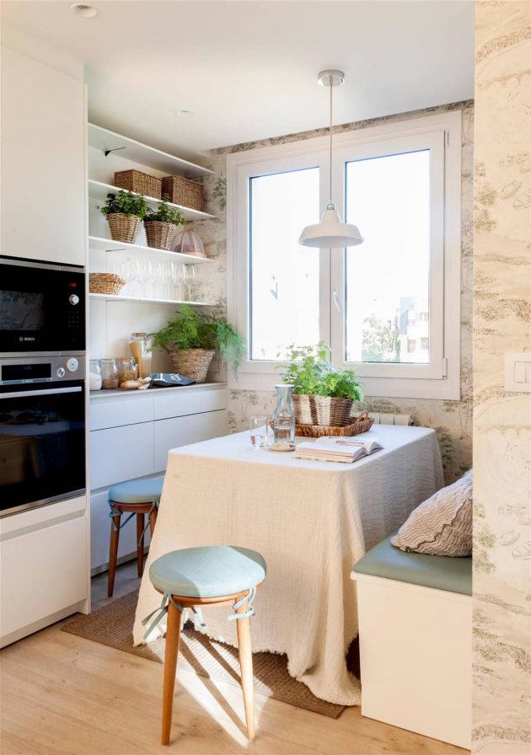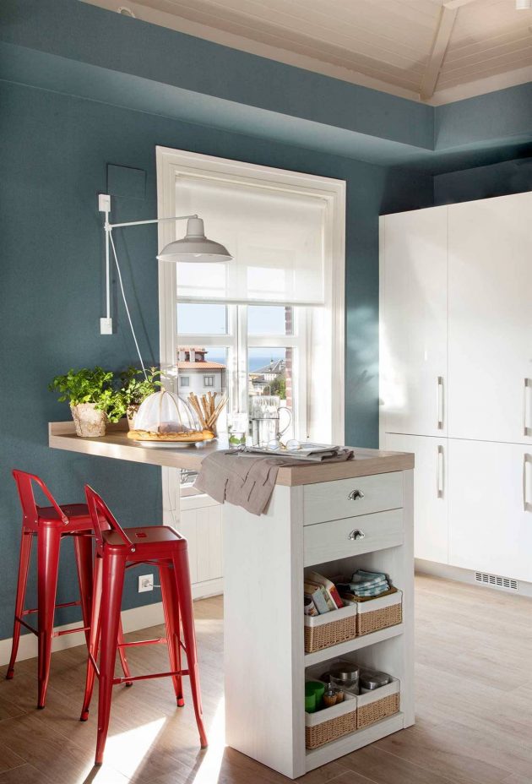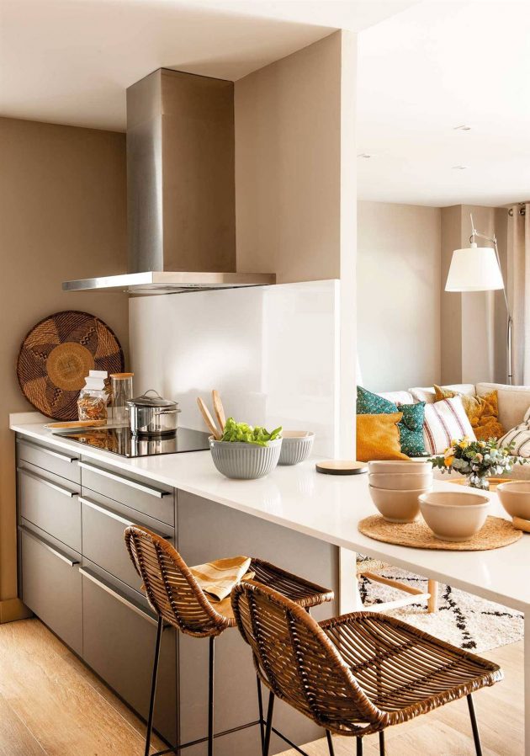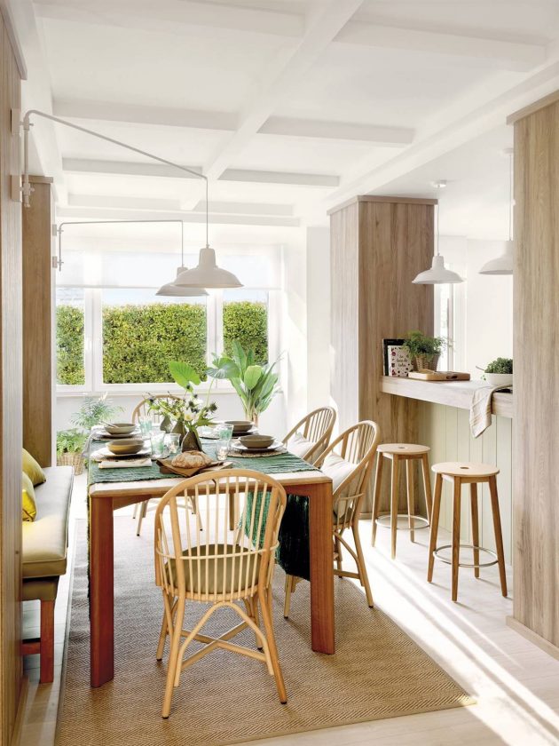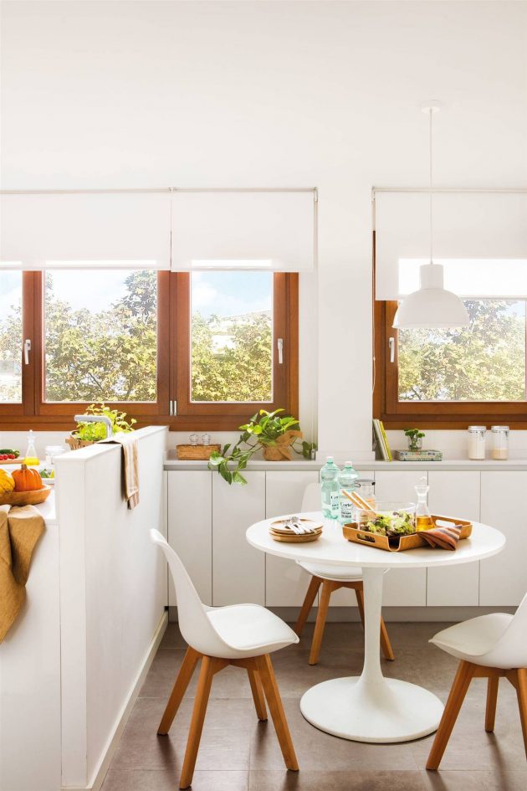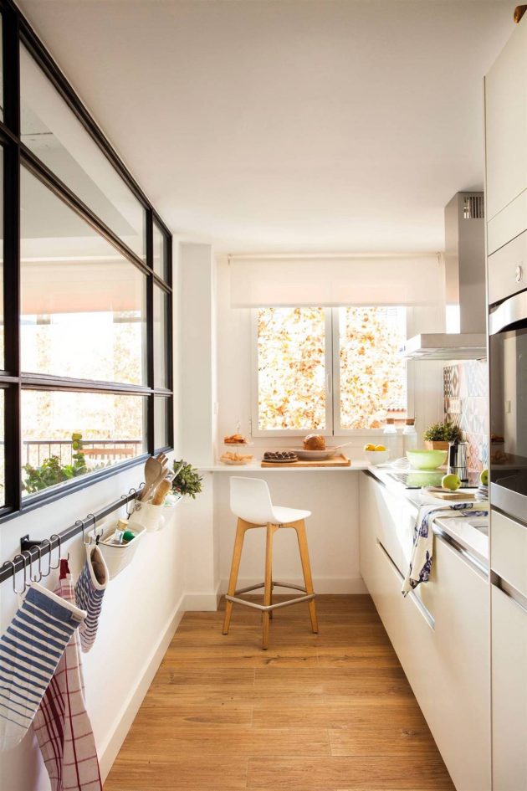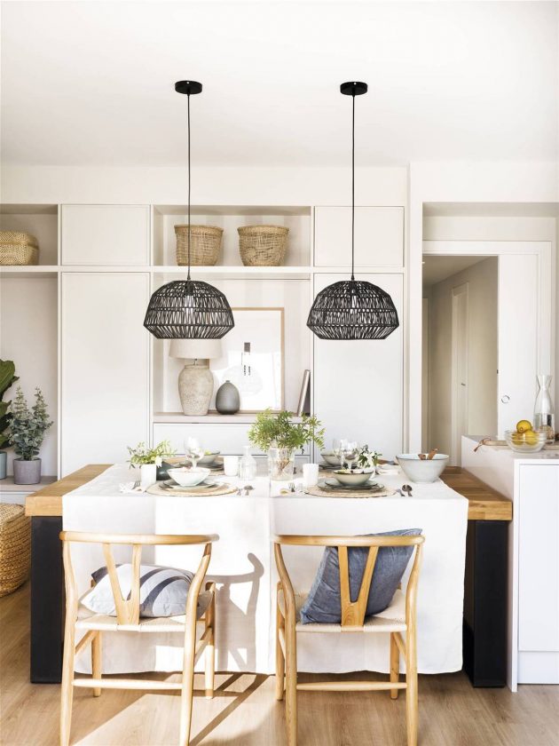We show you 9 proposals with a round table, benches, in a corner, extendable bars … Which one do you like best?
1. A COOL MINI BAR
The kitchen is narrow and the solution has been to include a minibar with high stools as part of a front with cabinets. A good idea? The furniture is white and the bar is chocolate-colored an ideal contrast.
2. WITH REMOVABLE BAR
In kitchens with little space, but in which you do not want to give up an office, a very versatile and comfortable idea is to place a bar with a removable part. When it is closed it is ideal for a quick breakfast, while if you want more space you can open it and enjoy a larger bar. Shelves in the same finish add unity, while wooden stools add a warm touch.
This mini office makes use of a small corner that, otherwise, would be practically unused. With a bench on one side, the table against the wall – and under the window – and stools (instead of chairs), space offers a lighter and lighter appearance. And it is accentuated by the open shelves and the low cabinet, all with a reduced depth.
4. A SMALL AND SUPER FUNCTIONAL OFFICE
Having a mini office is not a reason for it not to be practical, like this one in the image. In addition to fulfilling the functions for which it was conceived, it has been designed with drawers and shelves for storage. Ideal for storing tablecloths, napkins, or cutlery. Everything at hand!
5. AN OFFICE IN A SEMI-OPEN KITCHEN
This kitchen was planned semi-open so that it takes advantage of the light that radiates from the living room, while the stove and the sink are hidden behind the partition. The solution was to place the small office as a link between both spaces, lengthening the Silestone worktop. And it is that on this ground floor, enhancing the light was one of the maxims of the reform.
6. A TABLE FOR EVERYONE
In this office, the dining table is parallel to the breakfast bar and in front of the light entrance. To add seats, a bench has been placed against the wall that gains space for three (or four) in the space that can accommodate two chairs.
7. WITH A LOW WALL
In this project by Asun Antó, the wall separates the kitchen from the office without subtracting space (15 cm wide x 100 high). In the background, a narrow custom-made piece of furniture serves to gain storage. The round white table is comfortable for breakfast and takes up little space.
8. A SMALL OFFICE IN AN ELONGATED KITCHEN
In this type of online kitchen –the furniture on one side–, it is also possible to take out some space to place a mini office, even if it is for one. It has been chosen white furniture and walls to enhance the feeling of space and opened the kitchen to the living room with a large window, which helps the light to communicate between both spaces.
9. AN OFFICE WITH A MODERN LOOK
An iron and wood table resting on the island is the main piece of this office with its own style. It is framed by a large white storage area, made to measure, and also by two black lamps that give it personality and a contemporary note. A trick of space.The office table is the same width as the island. In this way, space is more balanced. Its design combines wood and iron. The wooden chairs, with a Nordic design, have the same finish as the floor.

