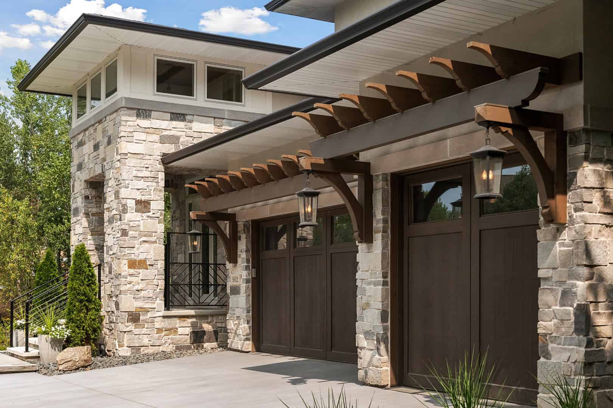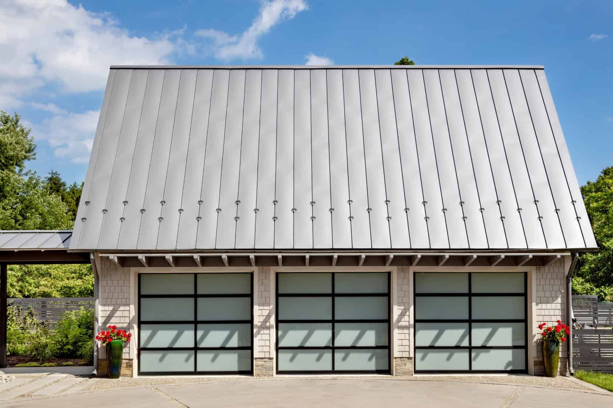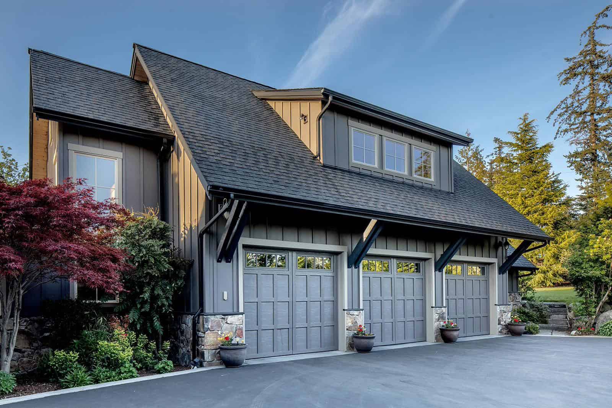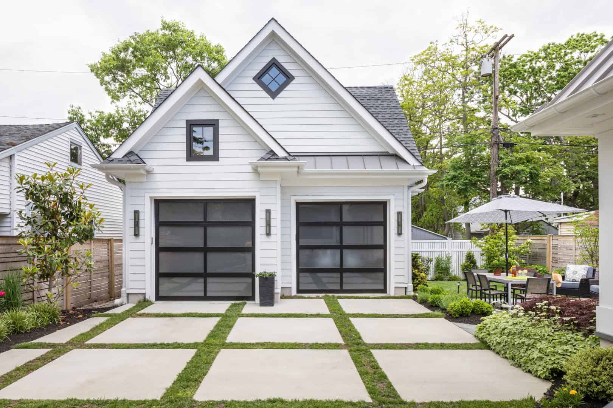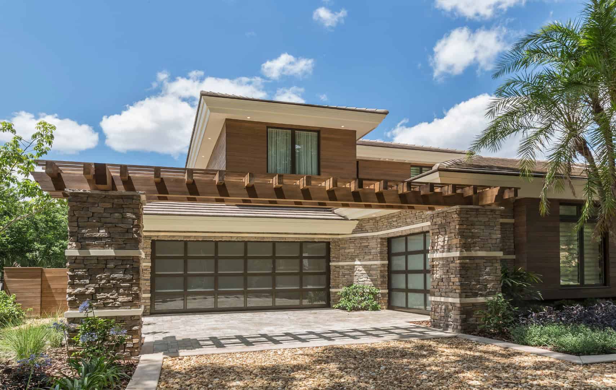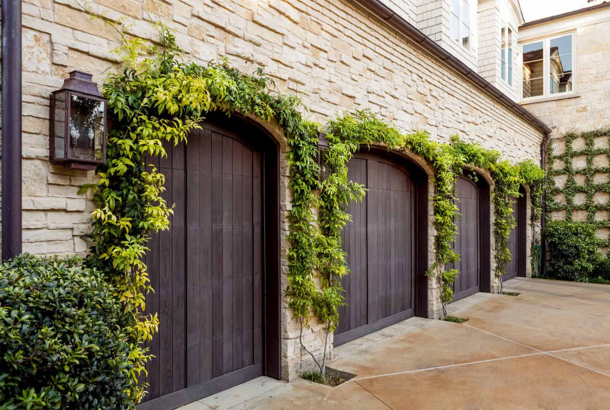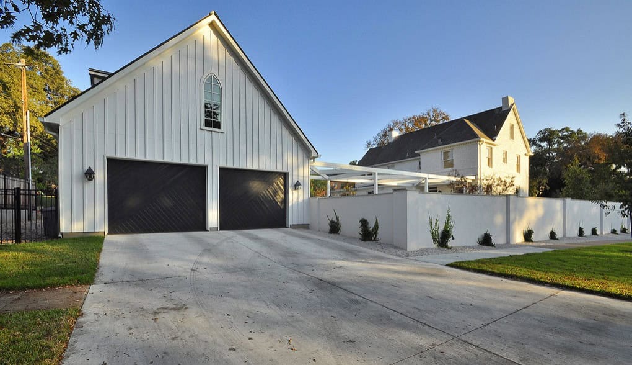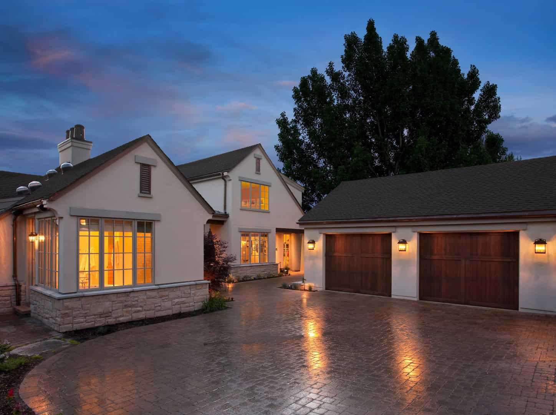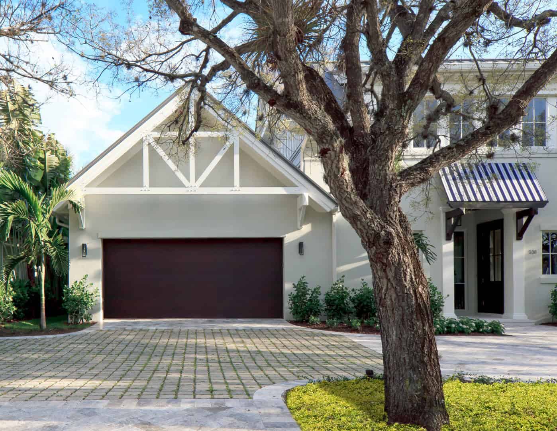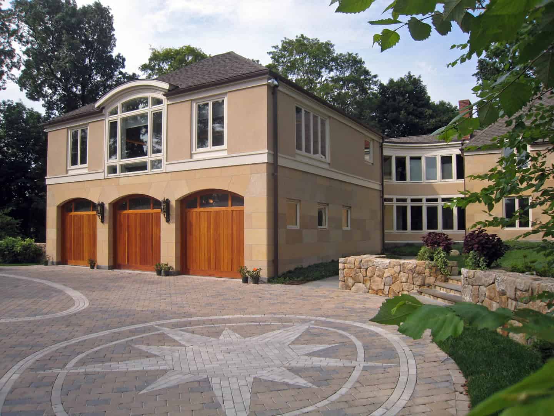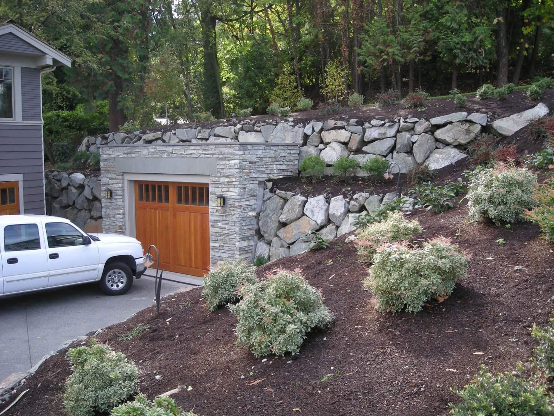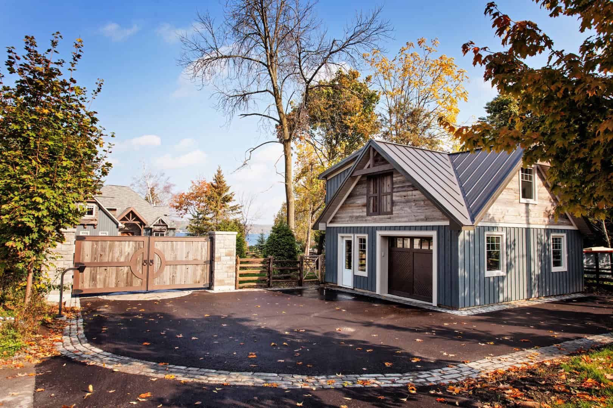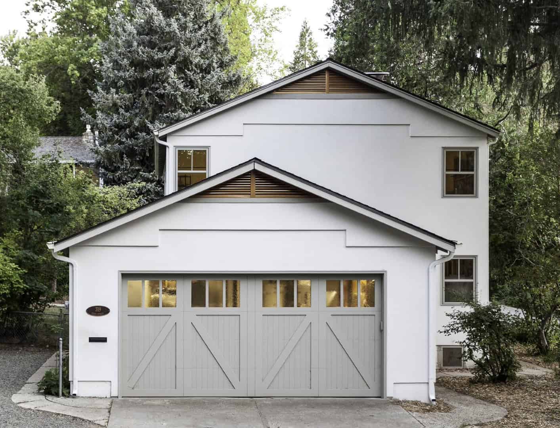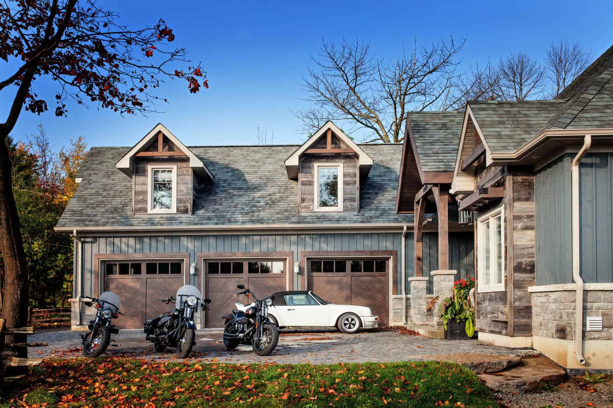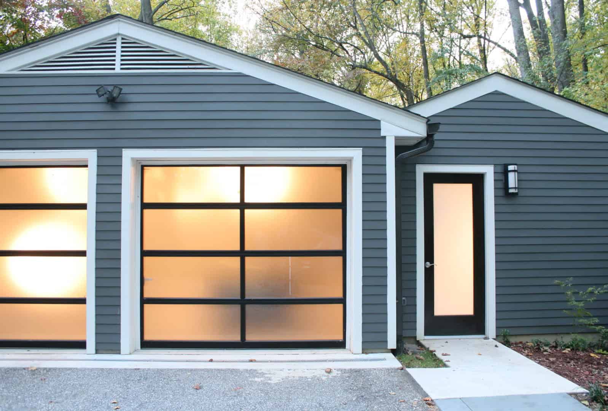Your garage may be one of the most important aspects of your home’s exterior. It not only serves as a functional storage space for your car and other items, but it can also greatly contribute to your home’s curb appeal. A well-designed garage can elevate your home’s exterior and create a cohesive and visually appealing aesthetic.
In this article, we’ll explore 16 transitional garage designs that can transform the look of your home from the outside. These designs seamlessly blend traditional and modern elements to create a timeless and stylish look that complements any architectural style.
But we won’t stop there. We’ll also take a look at how transitional design can be applied to other exterior elements of your home, such as your deck or landscape. By creating a cohesive design scheme that transitions smoothly from one area to the next, you can elevate the overall look of your home and increase its curb appeal.
So whether you’re looking to update your garage, deck, or landscape, or you’re starting from scratch with a new build, these 16 transitional designs will provide plenty of inspiration and ideas for creating a beautiful and functional exterior that you’ll be proud to show off.
1. Sattler Wild Rose
2. Three Car Garage
3. Sands Lane Waterfront Residence. Camano Island, WA
4. Modern Beach House | Bradley Beach, NJ
5. New Southern Home
6. Cherokee Trail Residence 2
7. Orcas Island House
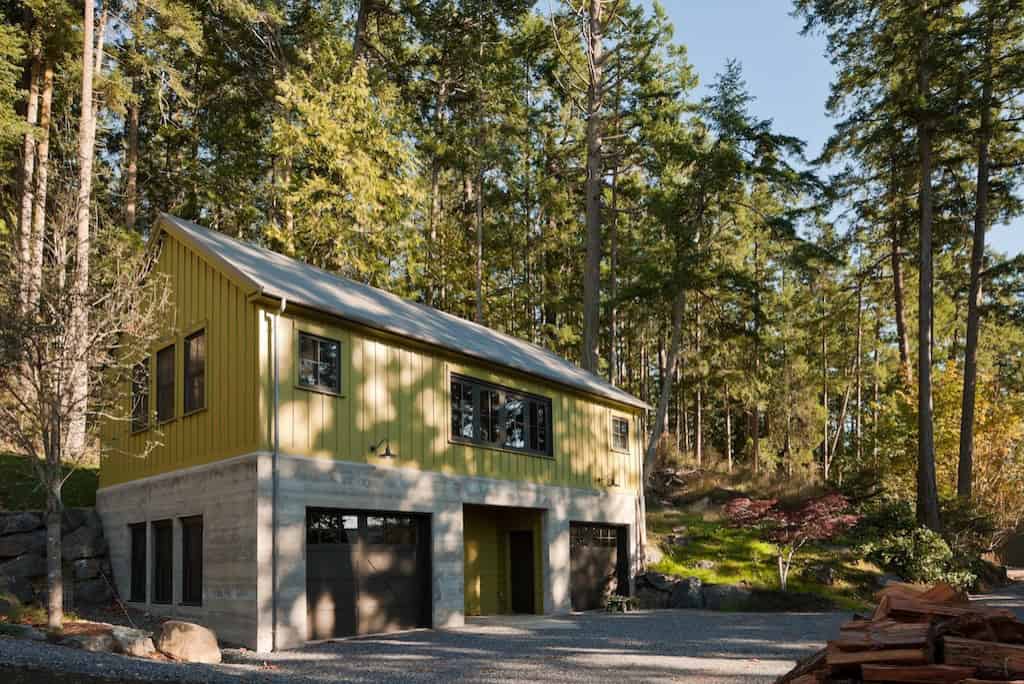
Source

