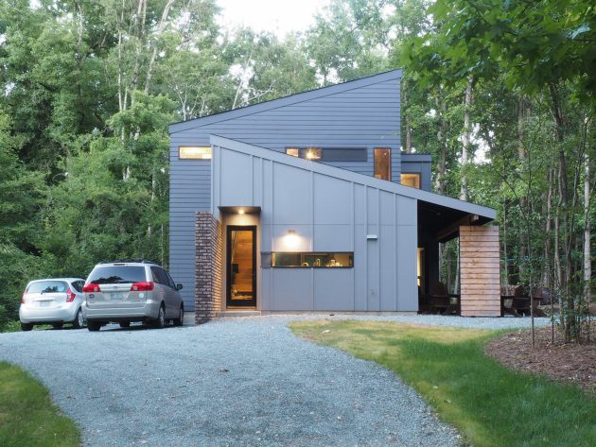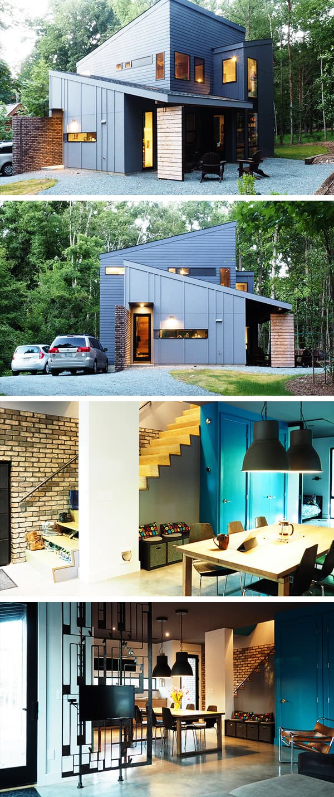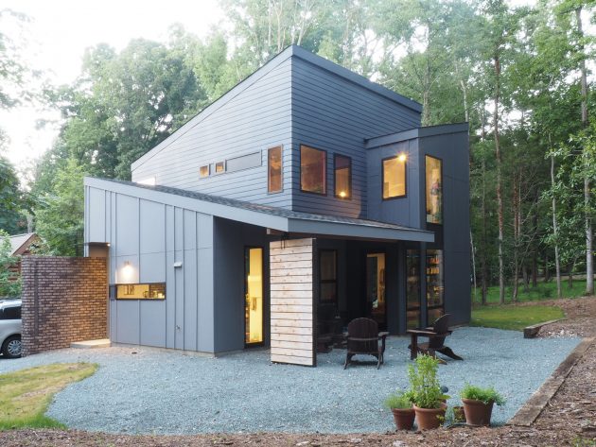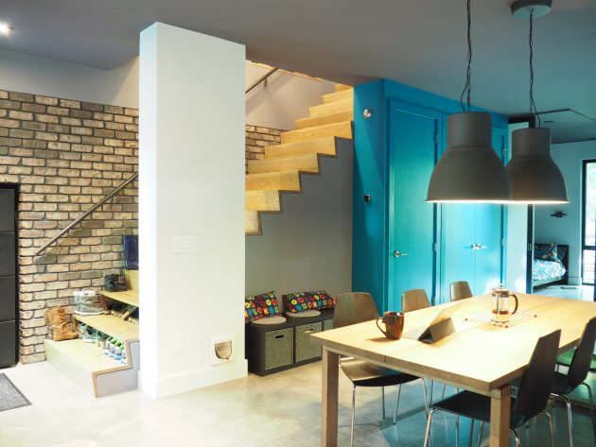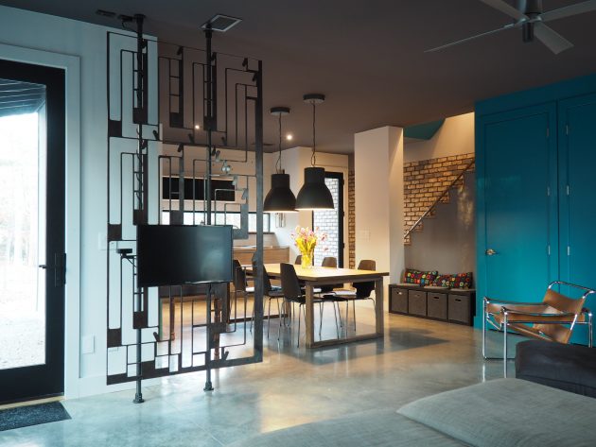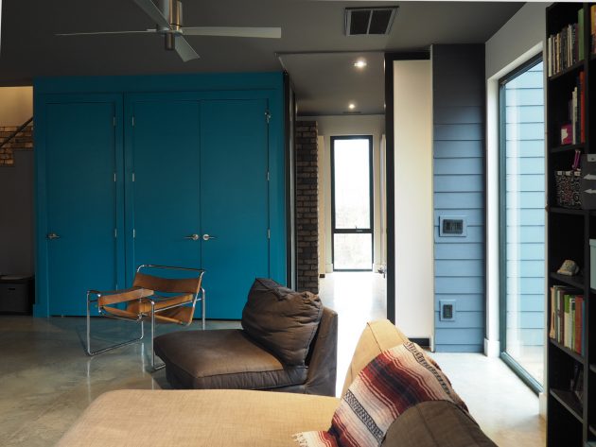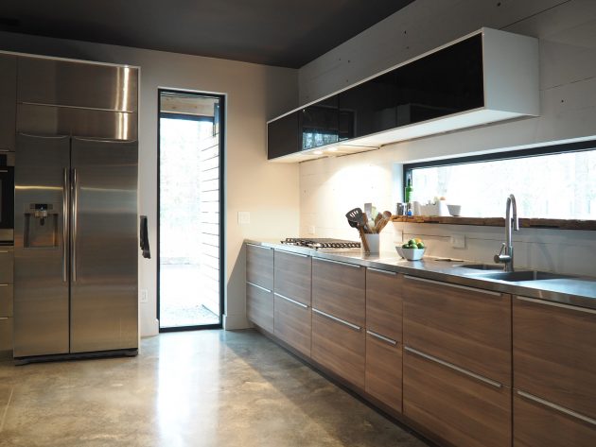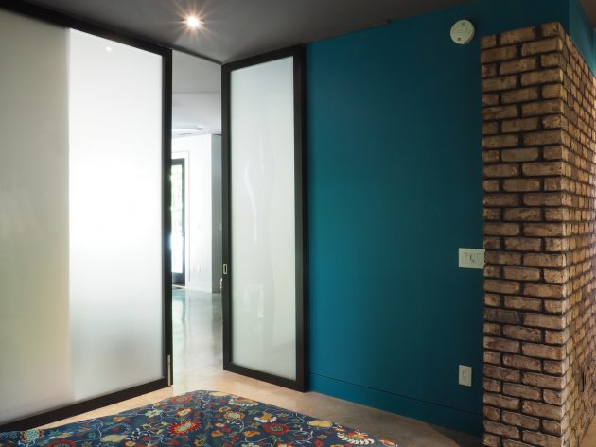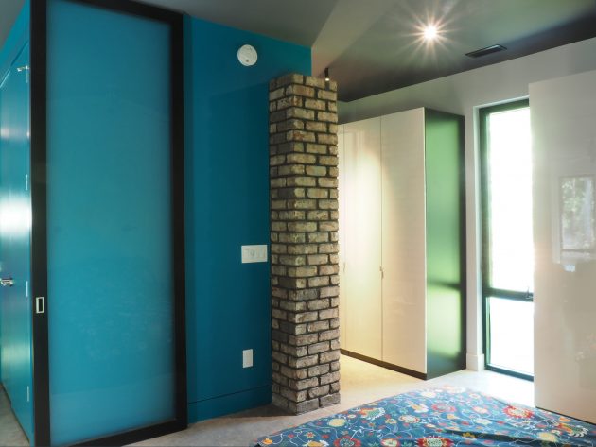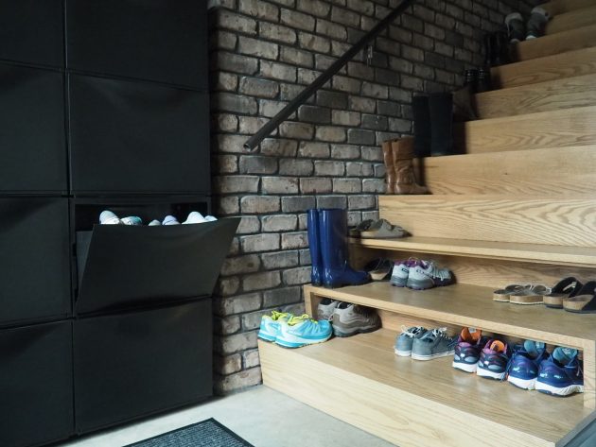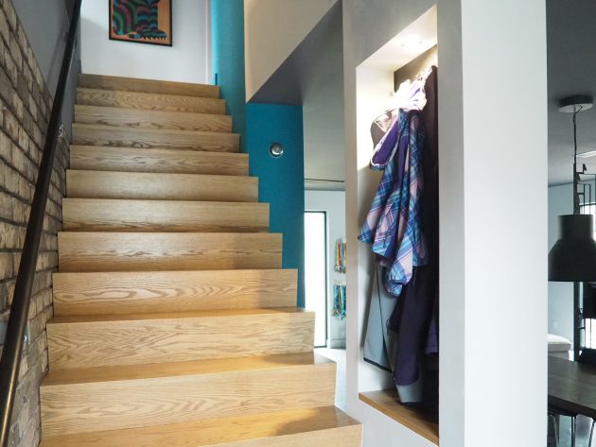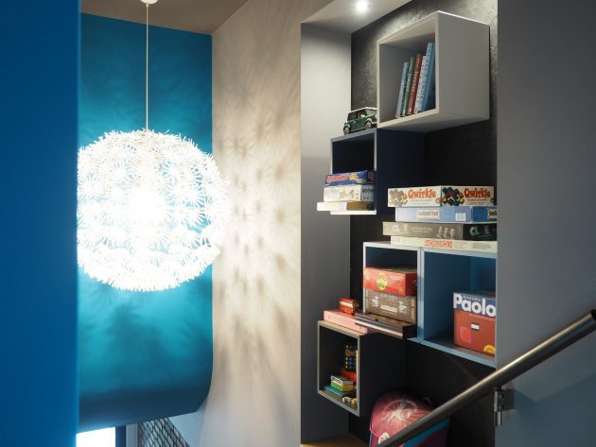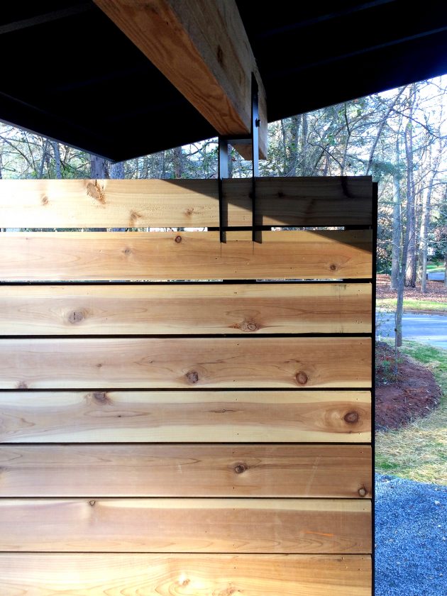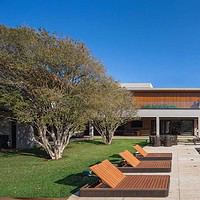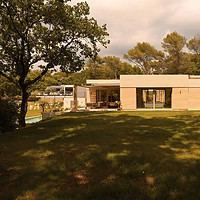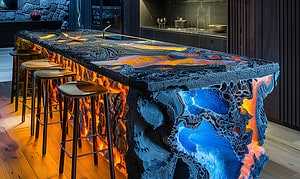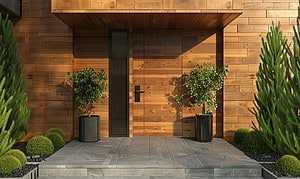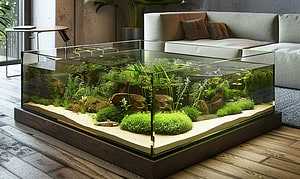Project: Witte Home
Architects: Wittehaus
Location: Concord, North Carolina, USA
Area: 1,710 sqft
Year: 2017
Photographs by: Toby Witte
Witte Home by Wittehaus
The Witte Home is a modern home designed by Wittehaus in Concord, North Carolina. The house is actually owned by the architect Toby Witte of the Wittehaus studio. His goal was to design a modern dwelling for his 5-member family.
The 1,710 square feet of living space that the Witte Home has at its disposal contains of four bedrooms with two baths and an expansive living area designed with an open plan. To make the interior look even more spacious, the architect has made use of floor-to-ceiling windows that shower the home with plenty of natural light and allow the inhabitants to enjoy the views of the surrounding landscape.
To be spacious yet efficiently small was the goal with which Toby Witte set out to design and build a modern home for his family of 5. He ended up squeezing four bedrooms and two baths with an expansive living area into this 1,710 sf house. To allow for a sense of spaciousness he made use of large floor-to-ceiling windows and an open floorplan on the first level.
Views to the exterior are carefully placed along prominent sight lines to allow for one’s gaze to escape. Through large openings into the privacy of a wooded lot and narrow slits to the public street. The interior square feet stretch out to the outside in every room.
Laid out as a studio apartment the downstairs functions overlap spatially while being provided distinct areas of use. The master bedroom opens to the living room with large room-high frosted glass sliding panels, allowing its floor area to be added to the living room during the day and sequestered for the privacy of sleep at night.
The house is organized through 3 simple overlapping volumes. They are structured around a brick wall that leads from the exterior into and through the home, initiating a pinwheel effect of all spaces.
On the first floor living, sleeping, and bathing wrap around the wall with an increasing sense of privacy. Upstairs, the 3 daughters’ rooms jut out from each other, allowing windows on three sides of each room and views to each other. A sense for the family is provided as the sisters get to share in each other’s presence.
Making use of every inch efficiently, storage space is provided through wardrobes, built-in shelving, nooks, and crannies. The front entry for instance offers integrated shoe storage in the brick wall and staircase, which also provides a spot to sit and hooks to hang coats.
To balance the sleekness of a modern house, rich earthy textures are provided not only by the brick wall, but also wooden cedar slats, concrete floors, dark ceilings, volumes accentuated by bright colors, and 300 year old oak beams from a North Carolina log home, cut down for window sills.
In addition Toby Witte enjoyed details galore, such as a steel bracket connecting a wood wall with a seemingly hovering beam and a powder coated steel plate acting as a rain shield over the front entry.
