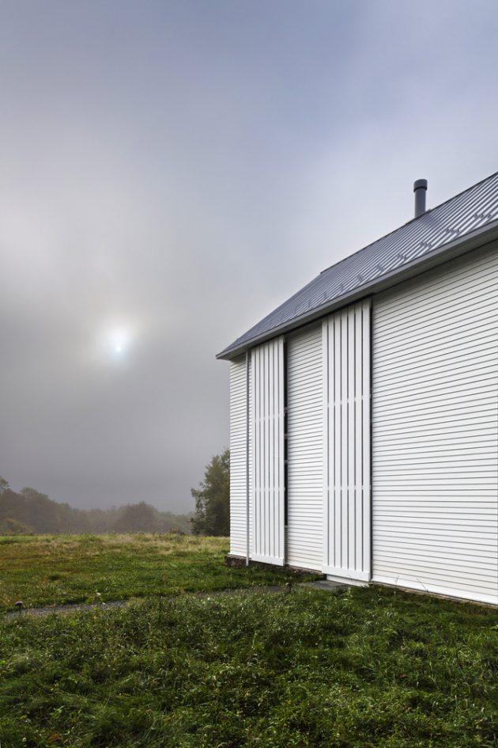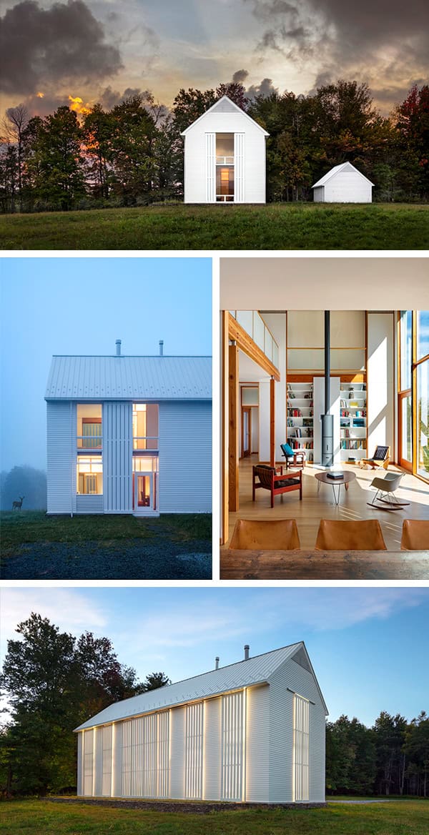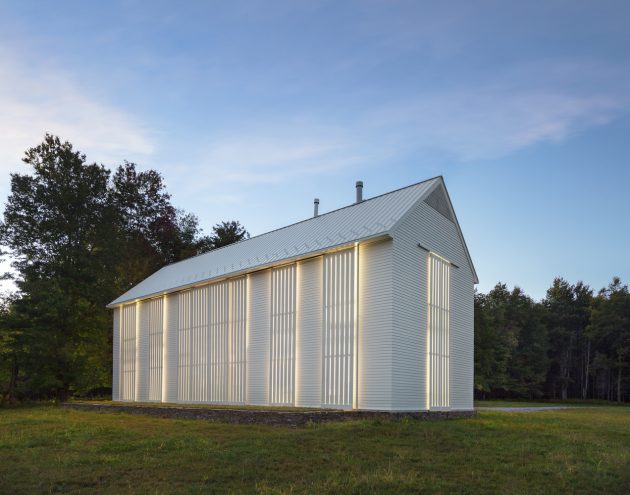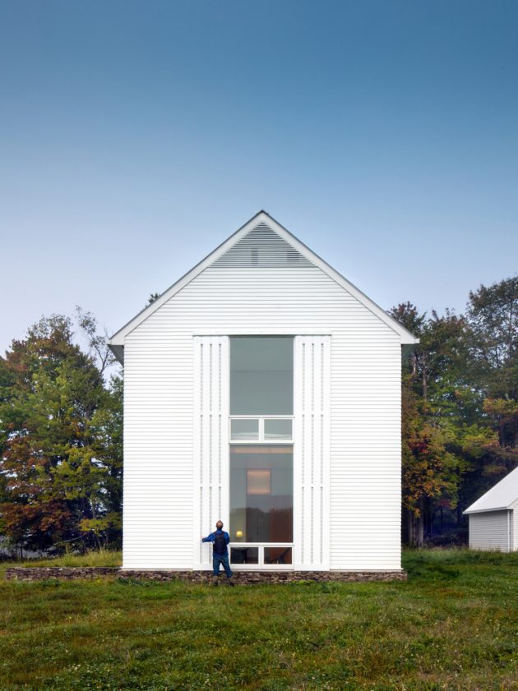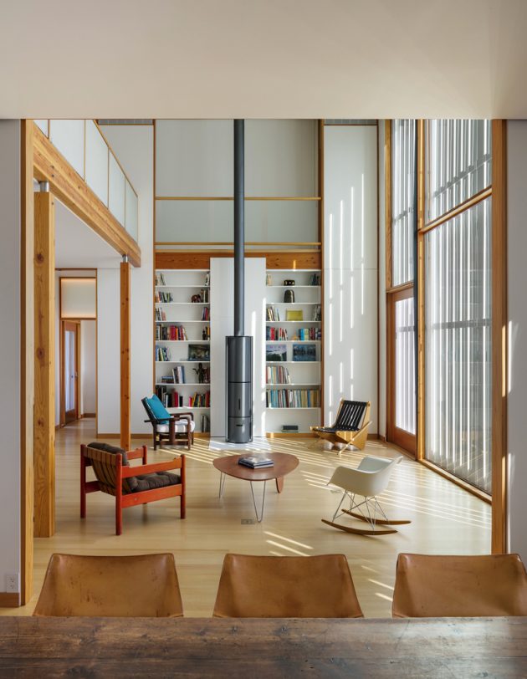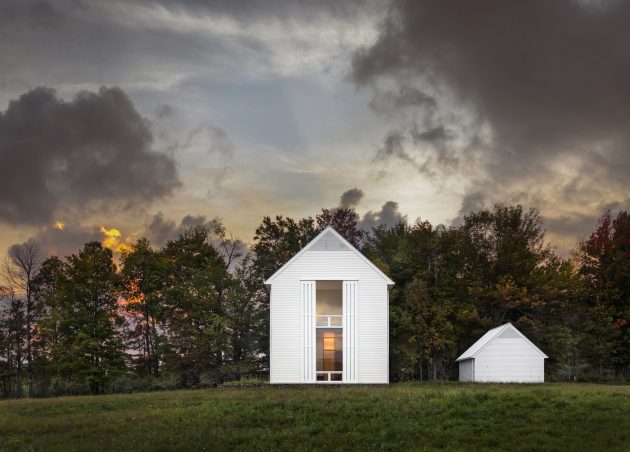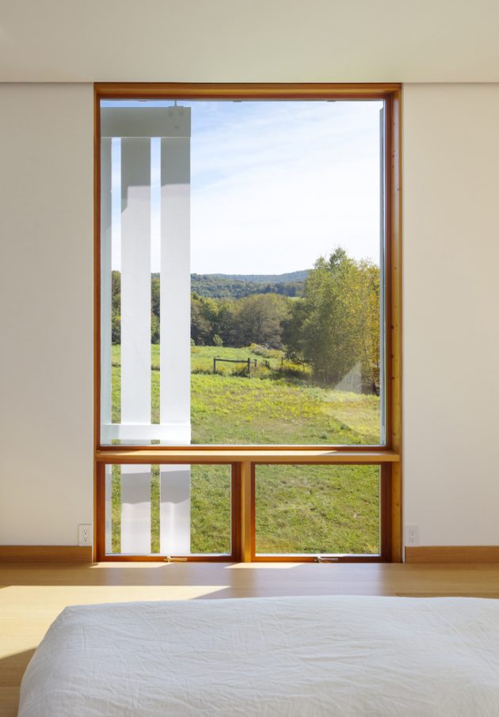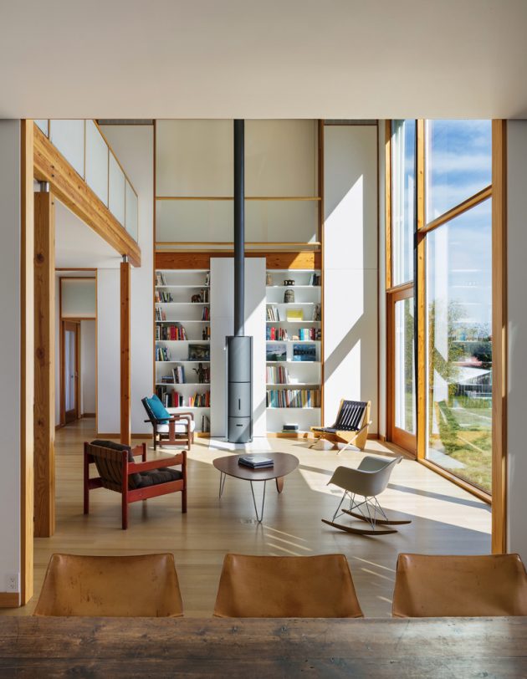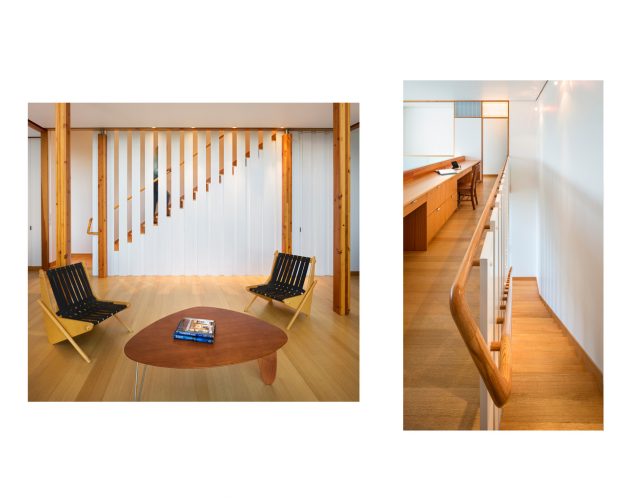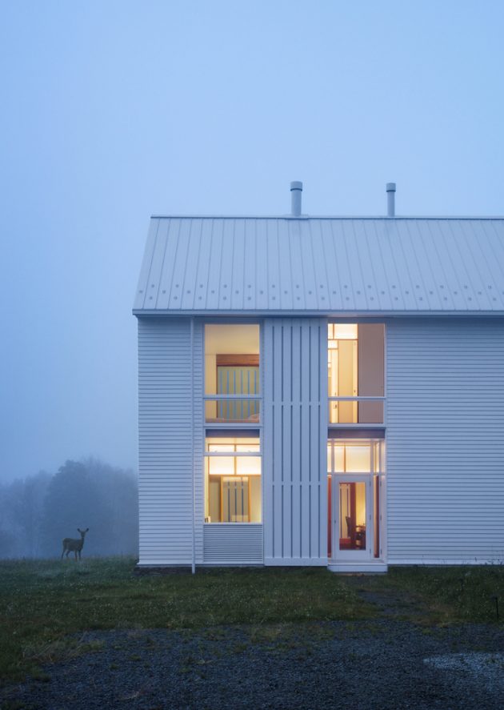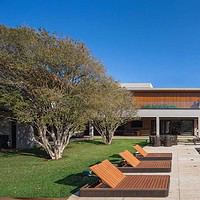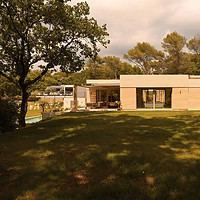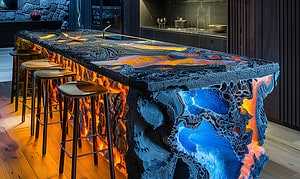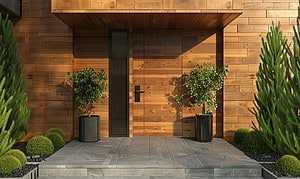Project: Pennsylvania Farmhouse
Architects: Cutler Anderson Architects
Location: Lakewood, Pennsylvania, USA
Area: 3,000 sf
Photographs by: David Sundberg
Pennsylvania Farmhouse by Cutler Anderson Architects
Cutler Anderson Architects have designed the beautiful Pennsylvania Farmhouse on a rural property in Lakewood, Pennsylvania.
The modern look of this 3,000 square foot farmhouse is characterized by huge rolling shutters which remain open during the day to maximize the exposure to sunlight and closed at night to ensure privacy. Additionally, the large glazed surfaces expose the interior of this modern farmhouse to stunning panoramic views of the rural landscapes that surround it.
Located on a 250-acre family farm in northeastern Pennsylvania, this 4 bedroom residence was designed to function for a large family. There was a strong desire to fit into the cultural context of Pennsylvania farming community, and the owners wanted to build a residence that was sustainable for the long term.
To that end, the architects attempted to design a building that from a distance appeared to be a typical Pennsylvania farmhouse ‘box’. The building was designed with large rolling screens that cut 80% of the solar gain, while still allowing good day lighting. Anecdotally, these have cut the summer interior temperatures by as much as 20 degrees F.
The heat source is a deep-well heat exchanger backed up with a wood-fired boiler that is fueled with ‘deadfall’ from the forest on the farm. The building itself is highly insulated and the south-facing high-performance glass reduces radiant heat loss while allowing a substantive solar gain in the ‘low sun’ winter months.
