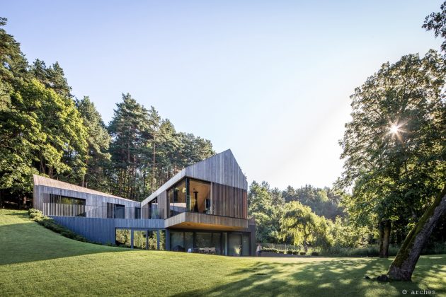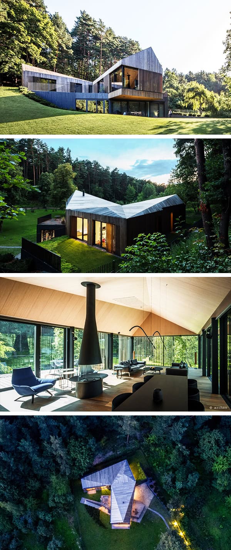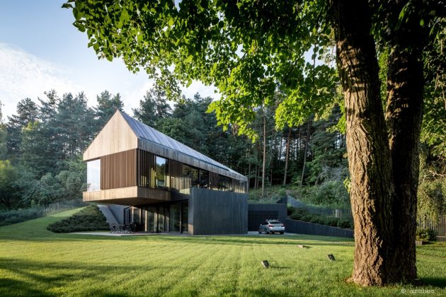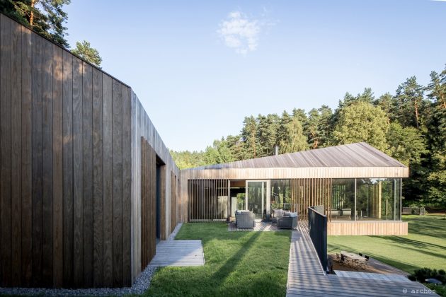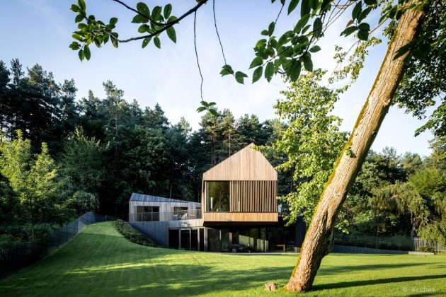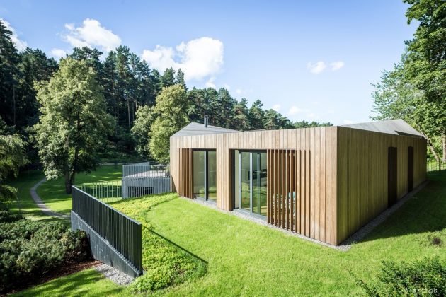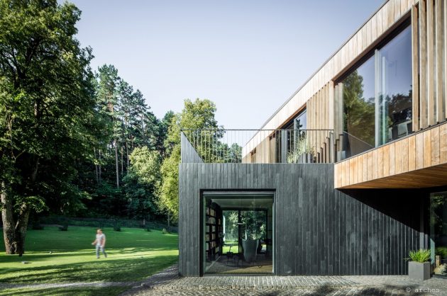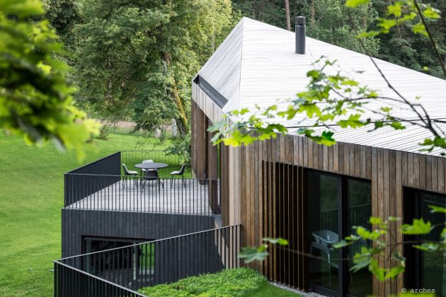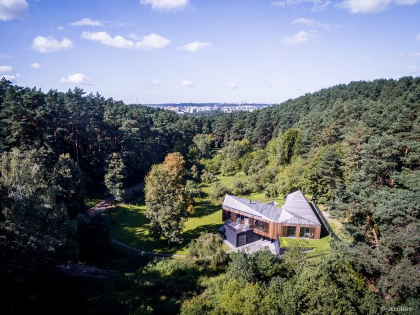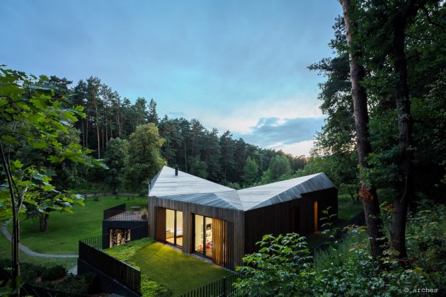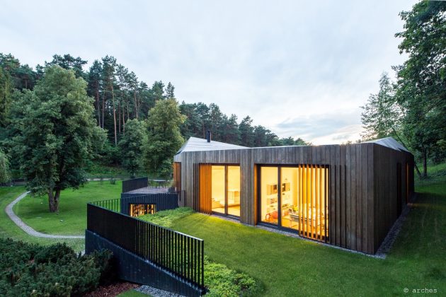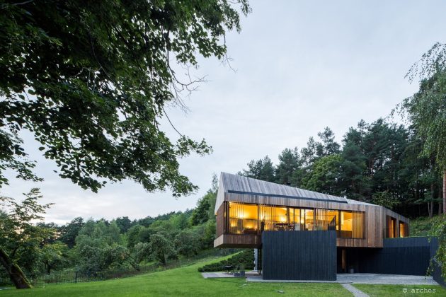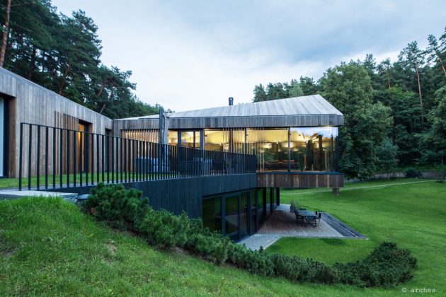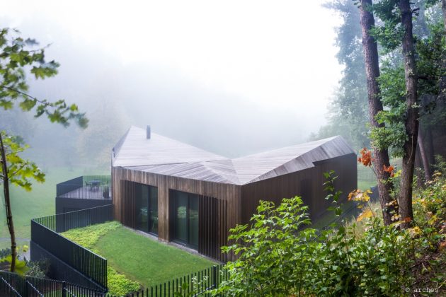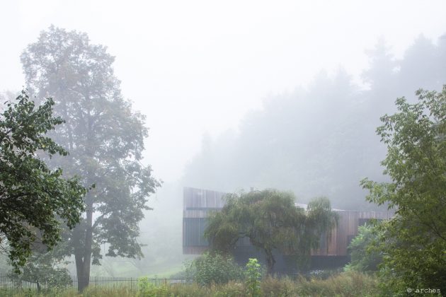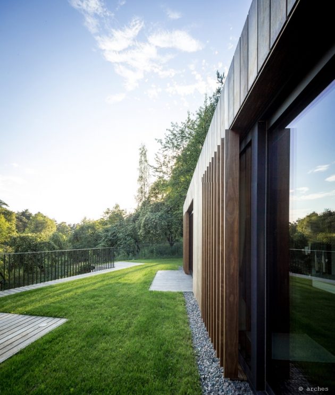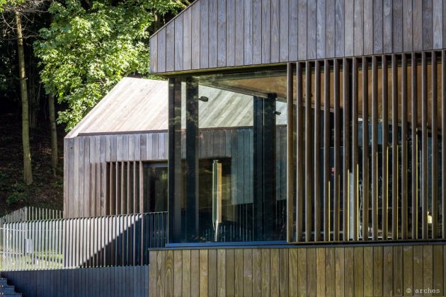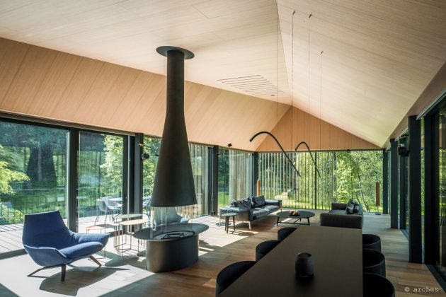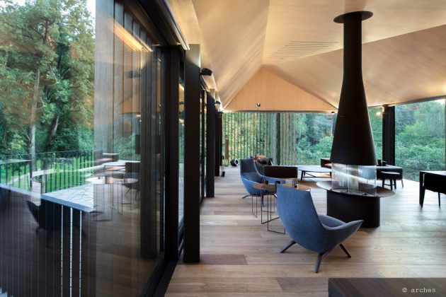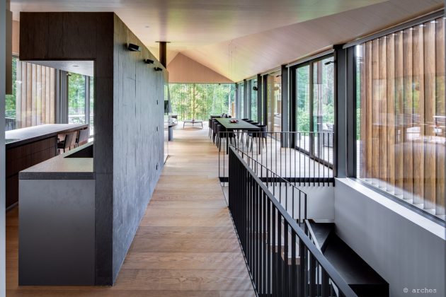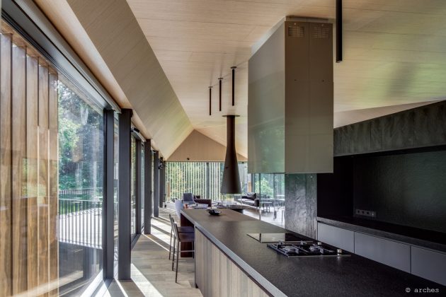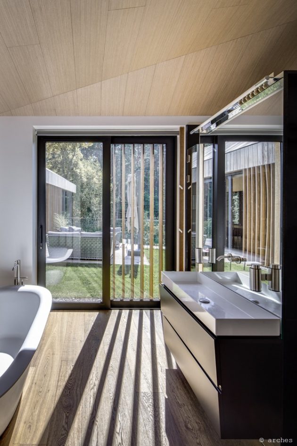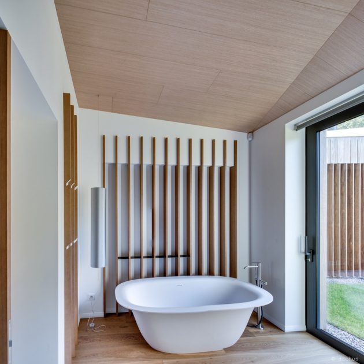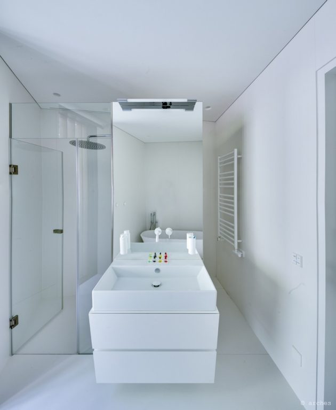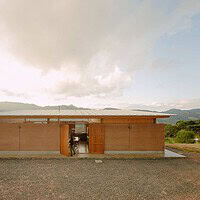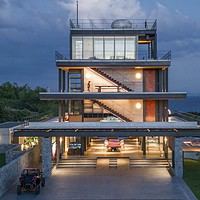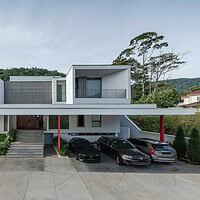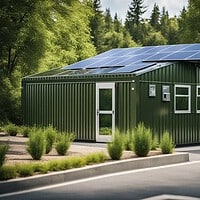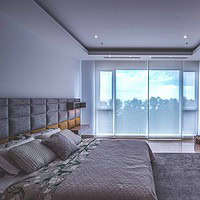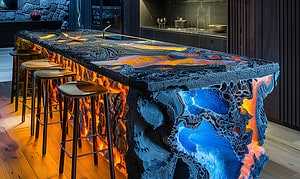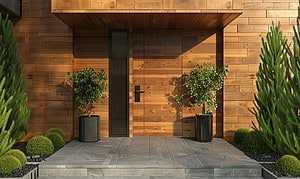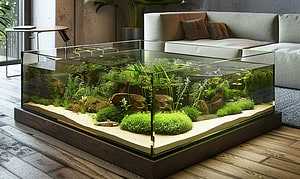Project: Valley Villa
Architects: arches
Location: Vilnius, Lithuania
Area: 4,467 sq ft
Photographs by: Norbert Tukaj
Modern Valley Villa by Arches
The Valley Villa is a new modern home designed by the Lithuanian architectural studio arches. It is located within close proximity to Vilnius, Lithuania’s capital.
This unique modern house has been designed with the intention of complementing the stunning scenery that surrounds it. It is clad with sustainable Kebony wood and irregular pitched roofs. It lives in harmony with the hillsides and pine trees that flank it on three sides.
Just a few hundred meters from the active city street and you can find yourself in exclusive surrounding of the park. Calm and harmony of nature. This sensation is enhanced by natural valley, the old Raguva. Sunny slope of the valley. Outskirts. Place of the former wooden farmstead. Regional park territory. Regulated architectural solution. Territory limitations for architectural expression and clients vision to live in contemporary house – these were starting points.
How to harmonize all of this?The object is located in the sunny part of the slope next to the outskirts. It is designed in the former farmstead place. Existing slope and all valuable trees in the site are preserved. The idea of the building is to ,,hang“ it over the valley and open it to the valley by continues windows. The ground floor is partly hidden in the slope. Due to black shale finish the ground floor disappears in outskirt shadow.
Only the first floor volume, finished with natural wood, is exhibited . Laconic, sculptural form of volumes interprets the silhouette of traditional sloped house. Divided volume, varying forms forms, humane proportions, glass and wood harmony creates the impression of lightness. Interior spaces follows forms of the volume. Integral natural wood finish of the facades and roof creates impression of form solidity.
The volume with its materials and coloring flourishes in forest and valley background. By dividing the volume, micro-spaces – courtyards are created. This is the building in nature. Therefore all main interior spaces have entrances into exterior spaces- courtyards. Courtyards are arranged in different levels, creating sensation of wholeness and privacy, enables to enjoy both morning and evening sun.
The hanging volume of the first floor naturally creates the terrace. Windows of the ground floor are partly covered with the vertical wooden lamelles, they serve as protection from overheat and becomes a part of the interior. Surroundings are planted with grass, the path to the entrance is of granite tiles in order to minimize the intervention to the nature. The plot is surrounded with the open work fence.
