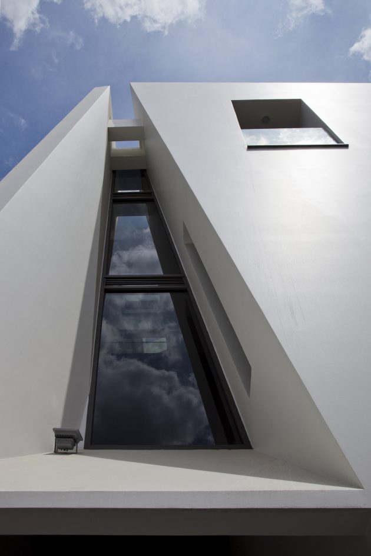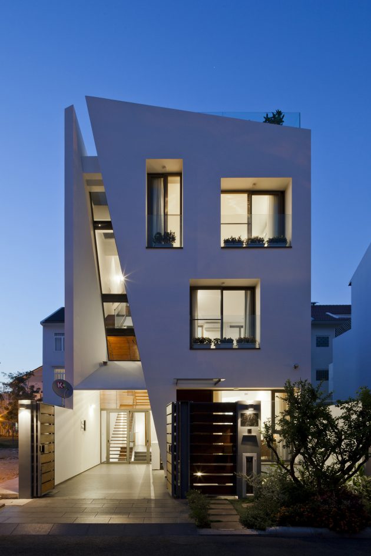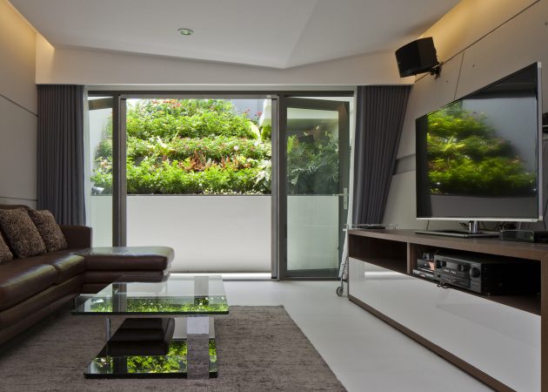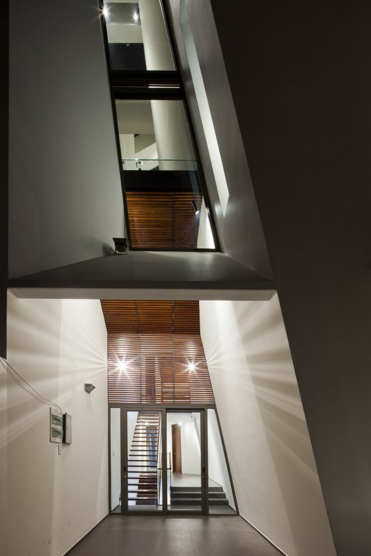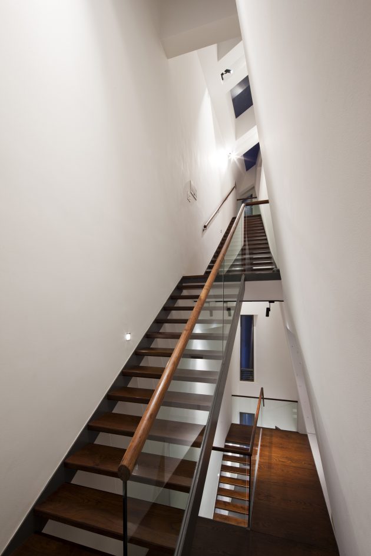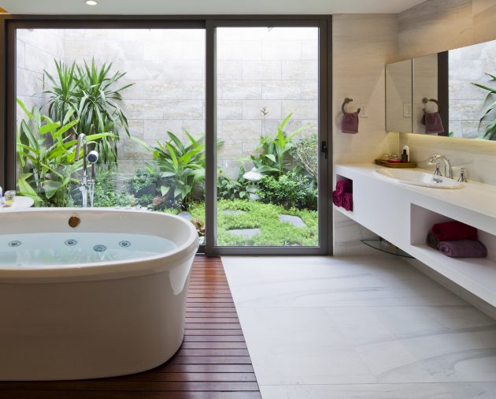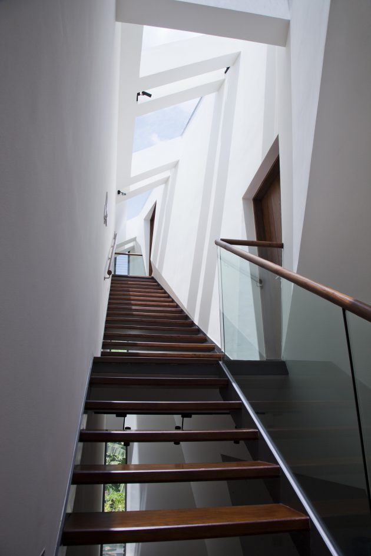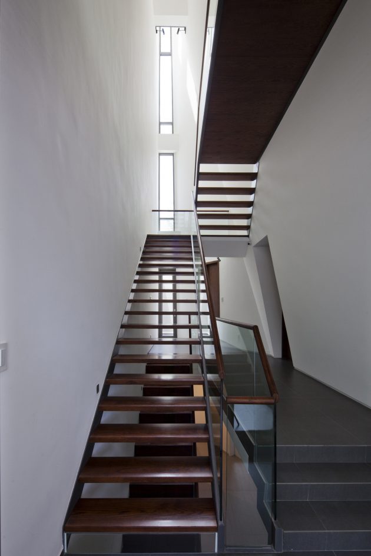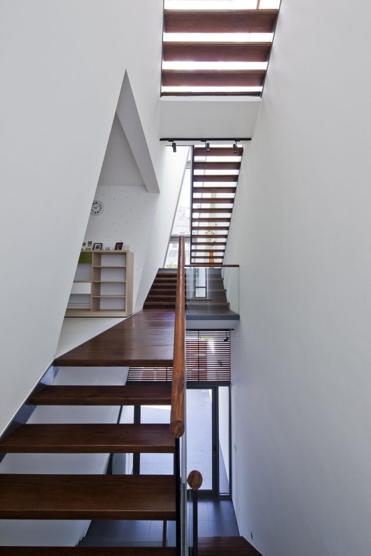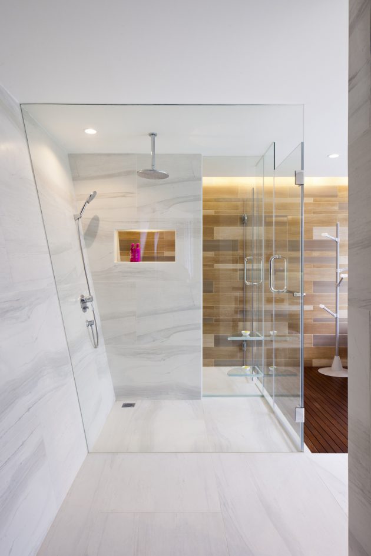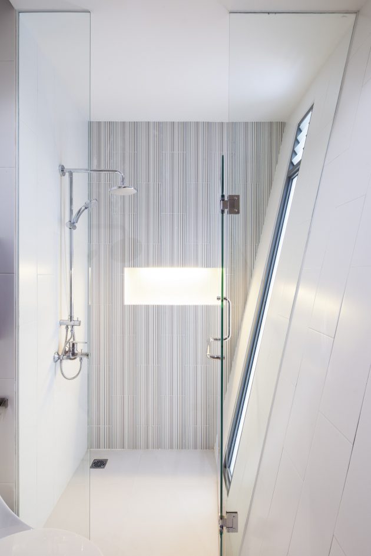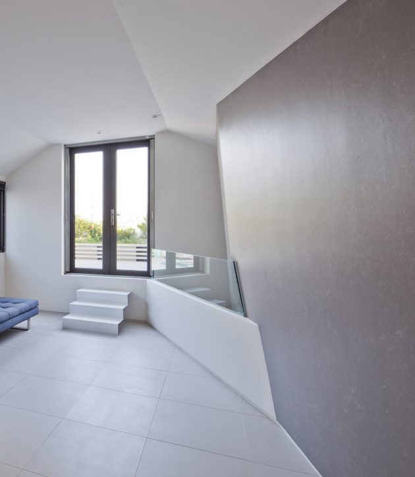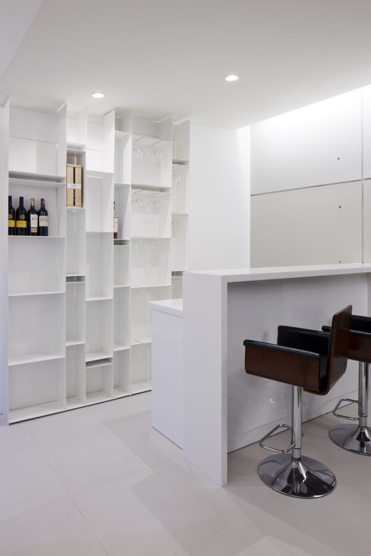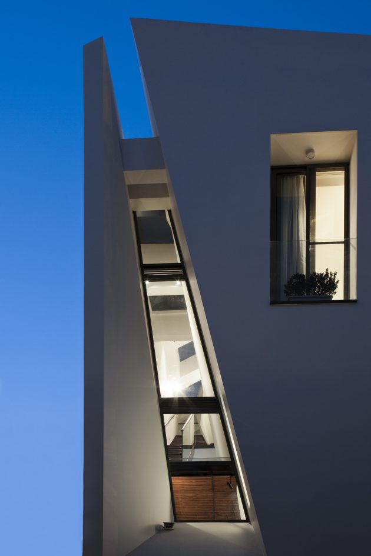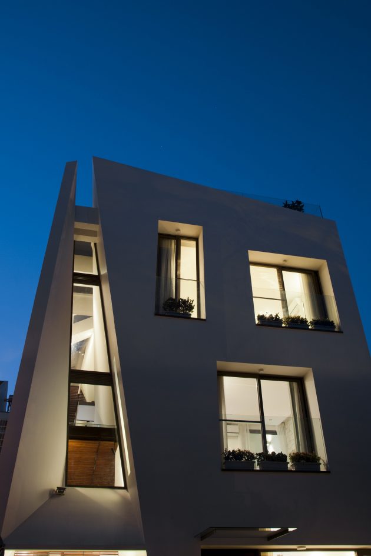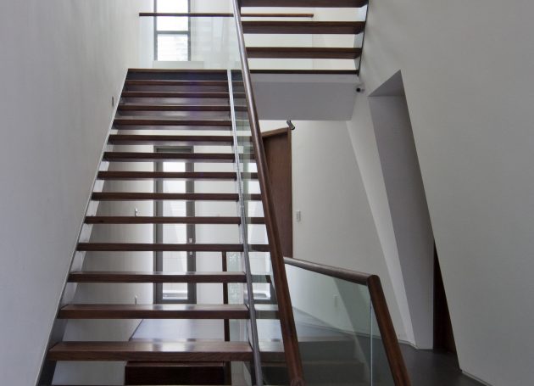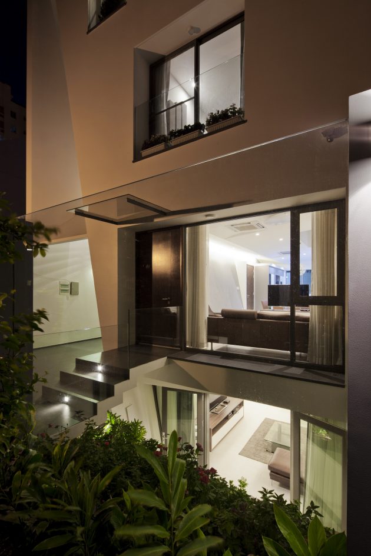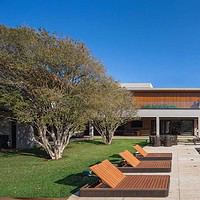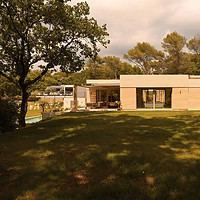Project: Folding Wall House
Architects: Nha Dan Architect
Location: Ho Chi Minh City, Vietnam
Area: 1,119 sq ft
Photographs by: Hiroyuki Oki
Folding Wall House by Nha Dan Architect
The Folding Wall House is a design by Vietnam’s Nha Dan Architect. It is located in the city of Ho Chi Minh, Vietnam and it represents a complex 1,119 sq ft structure that captures the perfect blend of minimalism and detail.
The house’s walls fold to create separation between the circulation and living functions. The main challenge of this design concerned the flow of natural light to the bottom floors.
From the architects: “The site is a rectangular lot whose sides are occupied by neighboring multi-story houses. As a result, the design challenges are to bring natural light to bottom floors and create a generous space for living within a small lot.
We started the design by dividing up the program: circulation elements such as stairs and hallway on one side and main living functions on the other. Next, we proposed to fold the wall that divides the program to one side to solve the aforementioned challenges.”
“By simply folding the wall towards one side, the circulation space is narrowed, thereby increasing usable spaces for the bedrooms on the top floors. The sloping surfaces generated by folding the wall diffuses natural light coming in from above, filling the interior with different lighting conditions as each hour passes.
The structure execution of this folding wall is relatively more complex and expensive than that of conventional structures. Fortunately, we have the approval and cooperation of clients in order to turn the design into reality.”
