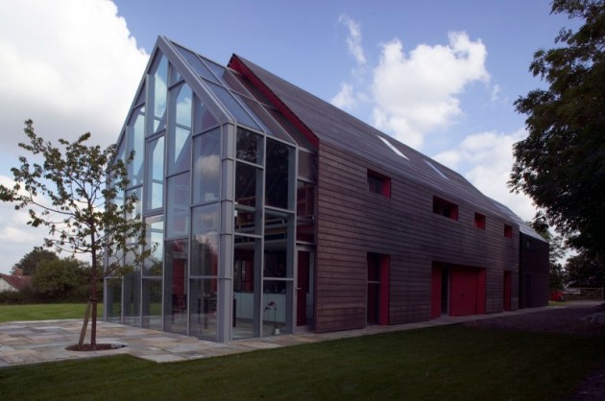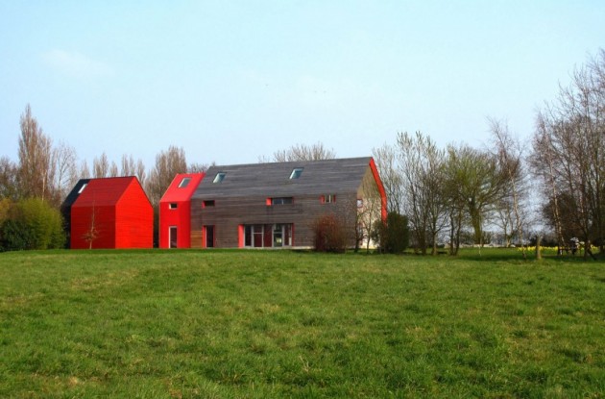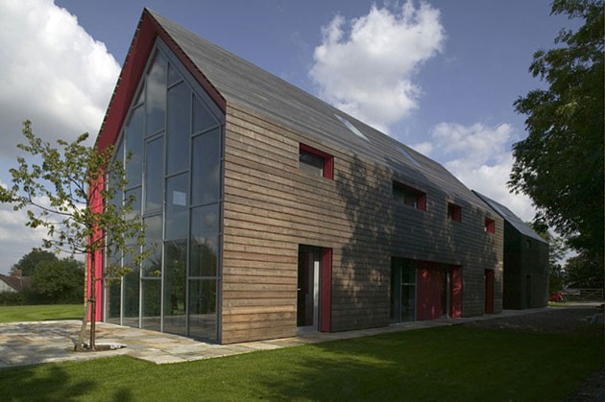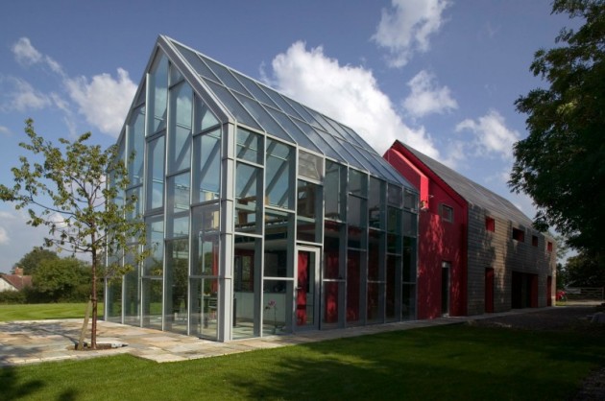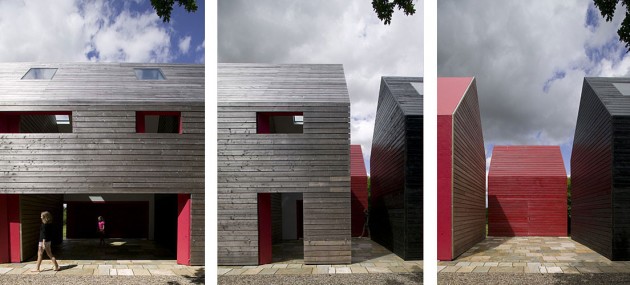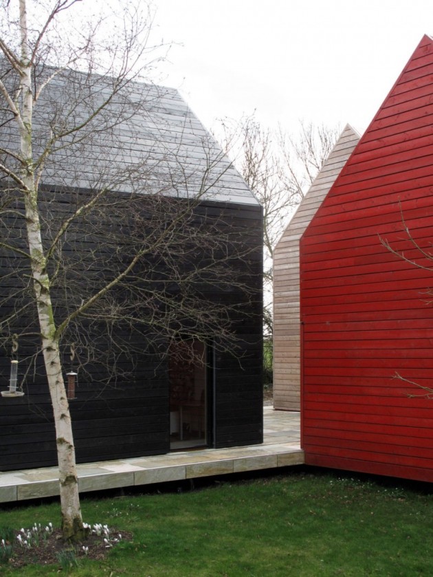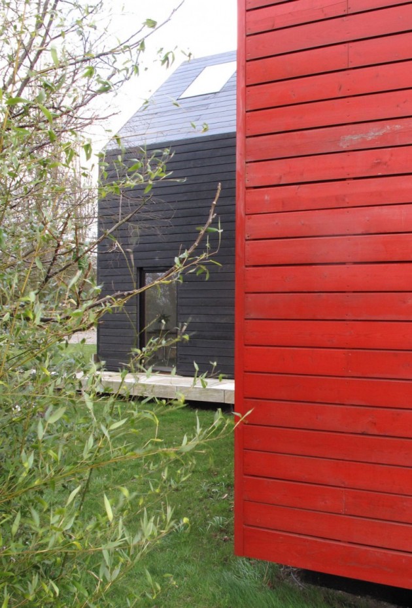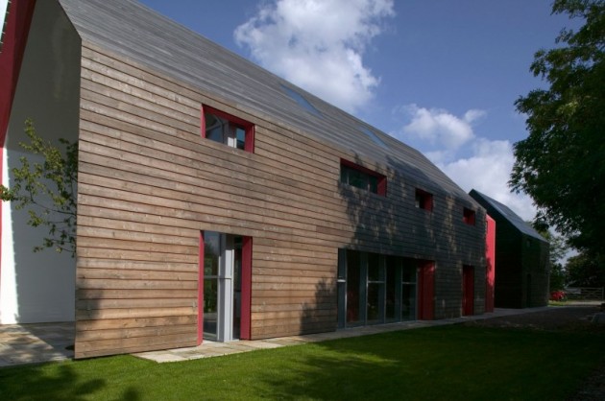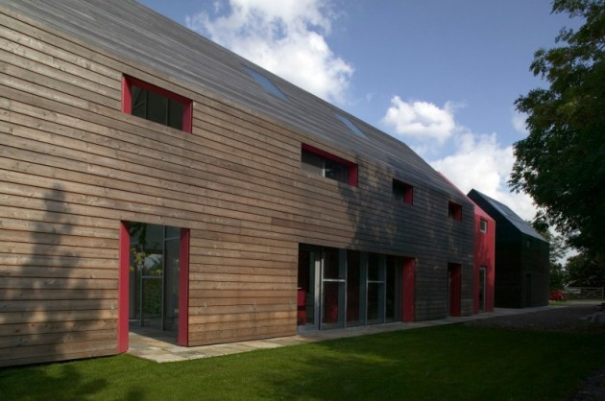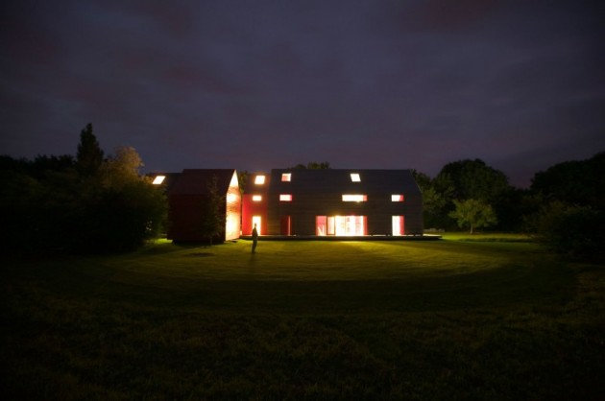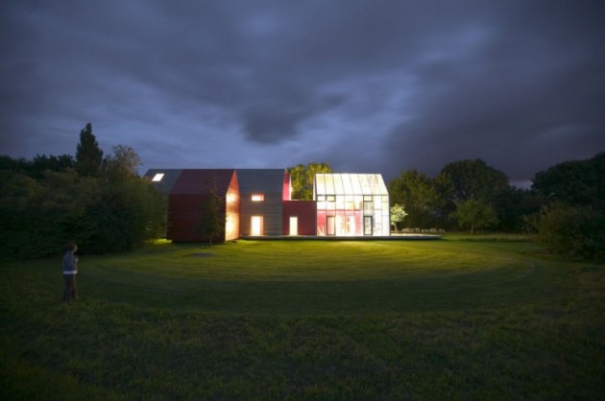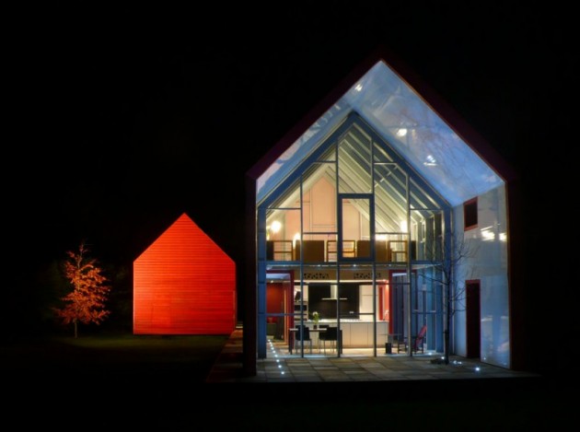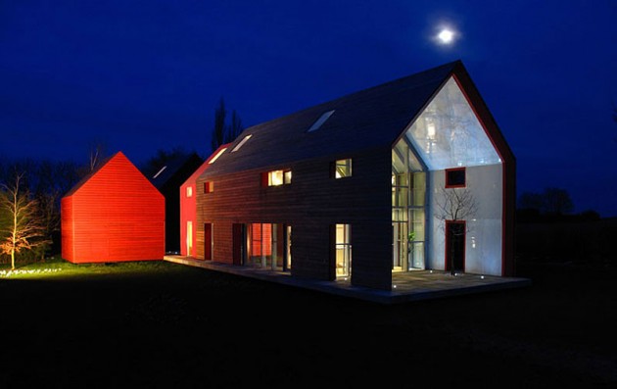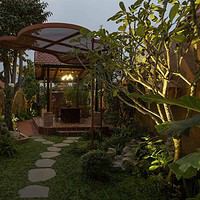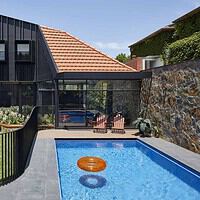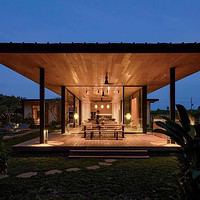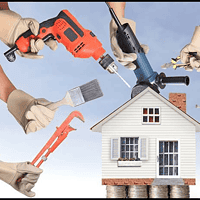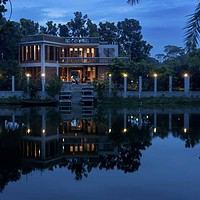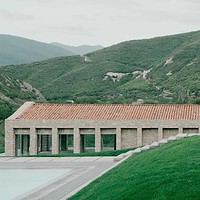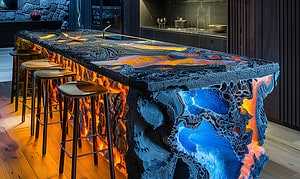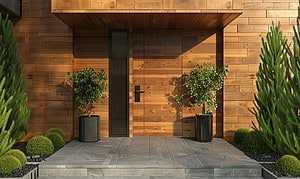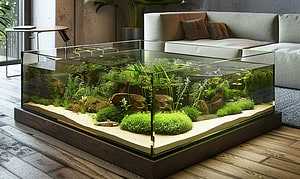Sliding House by dRMM Architects:
“The brief was a self-build house to retire to in order to grow food, entertain and enjoy the landscape. The site offered a combination of rolling England and agricultural Holland, restrained by stringent local Planning parameters for rural development. A genuine appreciation of vernacular farm buildings shared by architect and client/builder led to a manipulation of the local timber framed
and clad ‘shed’ idiom.
The outcome is three conventional building forms with unconventional detailing, radical performance, and a big surprise. A linear building of apparent simplicity is sliced into three programmes; house, garage and annexe. The garage is pulled off axis to create a courtyard between the three.
The composition is further defined by material and colour; red rubber membrane and glass, red and black stained larch.
The surprise: the separated forms can be transformed by a 20 ton mobile roof/wall enclosure which traverses the site, creating combinations of enclosure, open-air living and framing of views according to position. This is an autonomous structure; steel, timber, insulation and unstained larch spanning recessed railway tracks. Movement is powered by hidden electric motors on wheels integrated into the wall thickness.
The tracks can be extended in the future should the client wish to build a swimming pool, which may need occasional shelter.
Sliding House offers radically variable spaces, extent of shelter, sunlight and insulation. The dynamic change is a physical phenomenon difficult to describe in words or images. It is about the ability to vary the overall building composition and character according to season, weather, or a remote-controlled desire to delight.”
