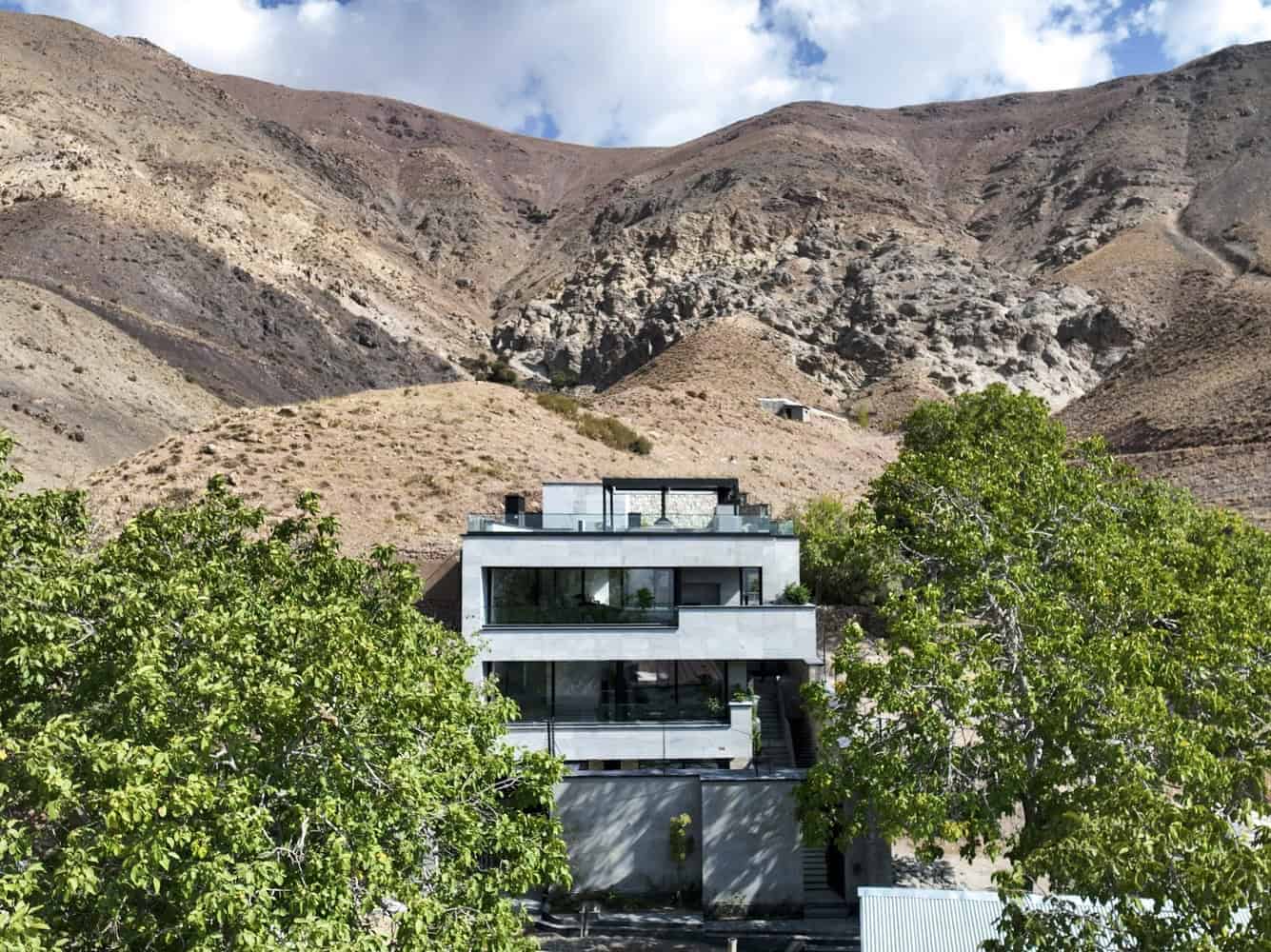
- Project: Koohravan Villa
- Architect: Hypertext Architecture Studio
- Location: Iran, Khosrovan
- Year: 2023
- Area: 650 m2
- Photography: Ali Mirshafi
A Dialogue Between Architecture and Landscape
Perched on the rugged slopes of Zarin Kooh, Koohravan Villa by Hypertext Architecture Studio is a striking response to its dramatic topography. Rather than imposing upon the land, the villa nestles into it—carved carefully into terraced layers that follow the contours of the mountain. This gesture transforms constraint into creativity, forging a seamless union between natural and built forms.
Terraced Design: Carving Space from the Mountain
The steep site presented both a challenge and an opportunity. Because the villa borders a protected natural reserve where construction is restricted, the design team adopted a strategy of minimum disturbance. The building unfolds over three stepped levels, each embedded into the hillside to maintain balance between excavation volume and usable space.
This terraced organization also allowed the architects to respect local building regulations, maintaining a maximum height of 10.5 meters while distributing the program vertically across three floors—ground, first, and second levels.
Spatial Composition and Functional Zoning
Each level of Koohravan Villa is uniquely attuned to both function and topography:
-
Lower Level: Houses the parking area and jacuzzi, opening directly to the courtyard for privacy and connection to the land.
-
Middle Level: Dedicated to private zones such as bedrooms and family spaces, balancing seclusion and natural light.
-
Upper Level: Contains public areas, including the main living and dining spaces, oriented toward expansive mountain views.
As the built volume increases upward, the design emphasizes openness and transparency, framing panoramic vistas of the surrounding terrain while maintaining thermal comfort through its partially sunken base.
Light, Air, and the Central Courtyard
One of the project’s most ingenious elements is the central void carved from the southeast façade. This spatial subtraction serves multiple purposes—it draws daylight deep into the interior, enhances ventilation, and visually connects all three levels through a vertical sequence of spaces:
-
At the lower level, the void becomes a main staircase linking the internal circulation with the terrain.
-
On the middle level, it forms a courtyard, introducing greenery and natural light to private spaces.
-
On the upper level, it transforms into an atrium, opening the interiors toward the sky and reinforcing the home’s vertical rhythm.
This continuous hollow defines the villa’s identity, serving as both structural mediator and poetic centerpiece.
Material Duality: Earth and Stone
The architecture of Koohravan Villa expresses a dialogue between mass and void, land and structure. Stones excavated from the site were reused for the retaining walls and landscape, grounding the project in its geological context. The villa itself is clad in scratched white stone, a deliberate contrast to the darker natural rock. This juxtaposition accentuates the dual character of the design—solid yet light, carved yet floating.
The palette is restrained, with textures and tones that echo the surrounding terrain, allowing the villa to age gracefully as part of the mountain.
A Symbiosis of Terrain and Architecture
Koohravan Villa stands as a manifestation of contextual architecture, where every design decision arises from dialogue with the land. Through terraced levels, spatial voids, and material reciprocity, Hypertext Architecture Studio has crafted a home that celebrates coexistence rather than conquest—a contemporary dwelling deeply attuned to the timeless rhythms of the mountain.