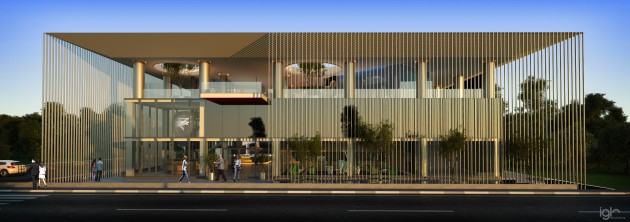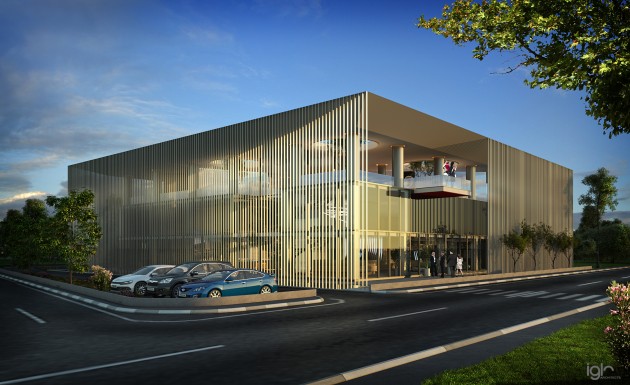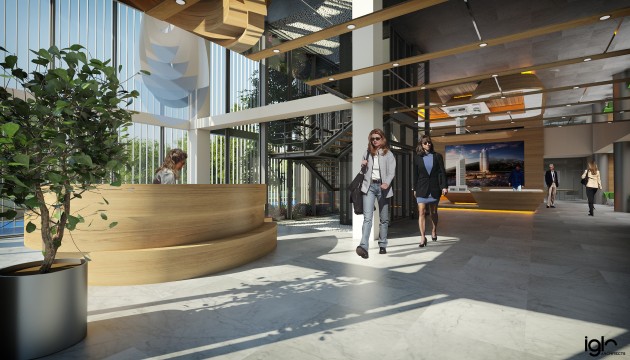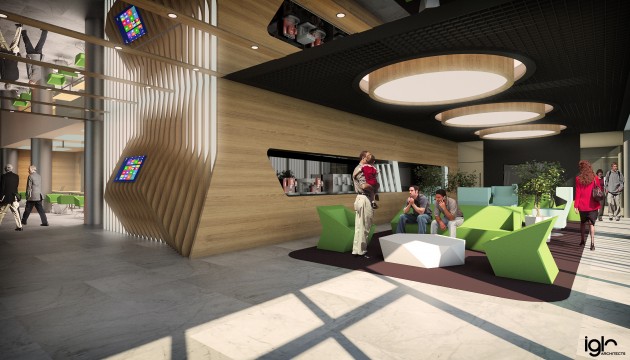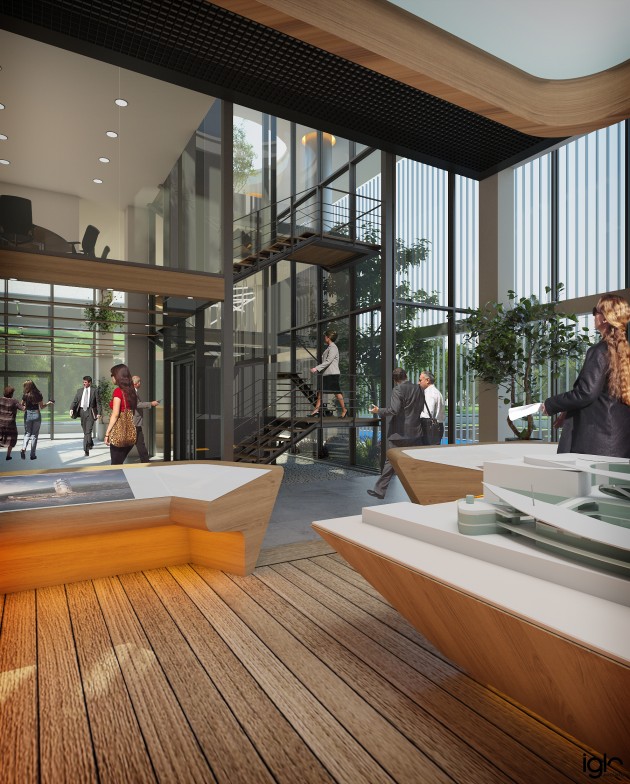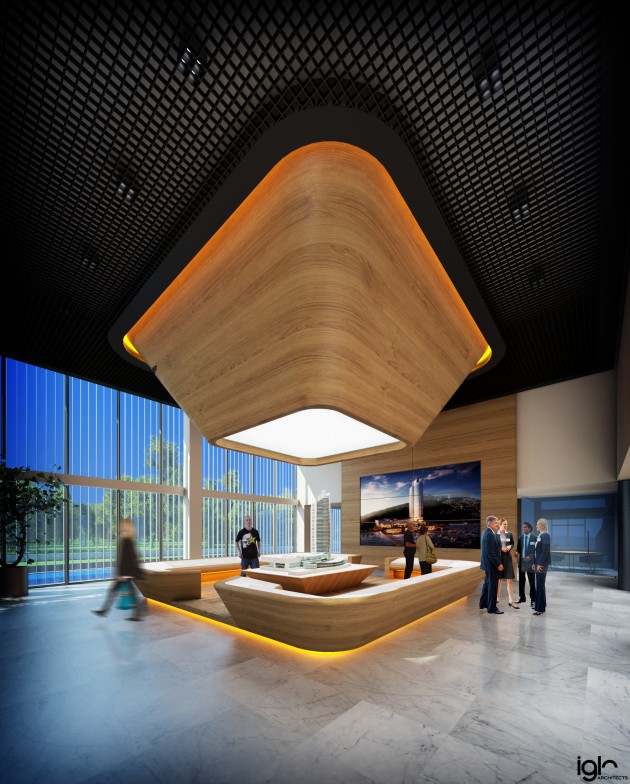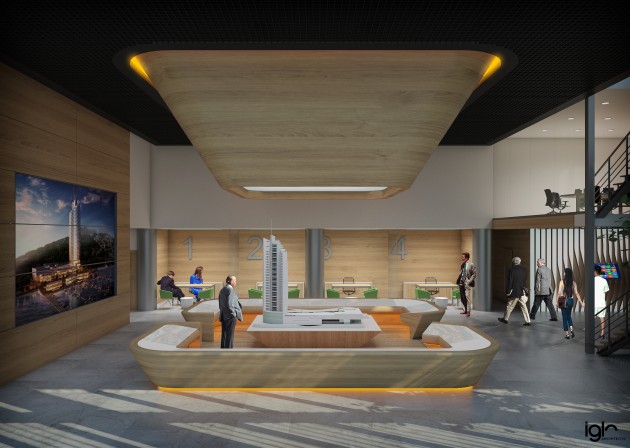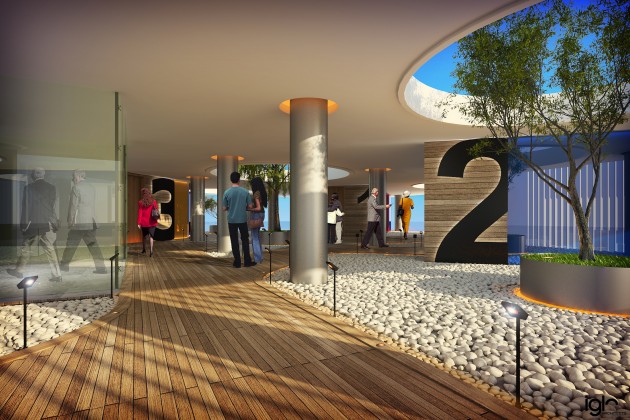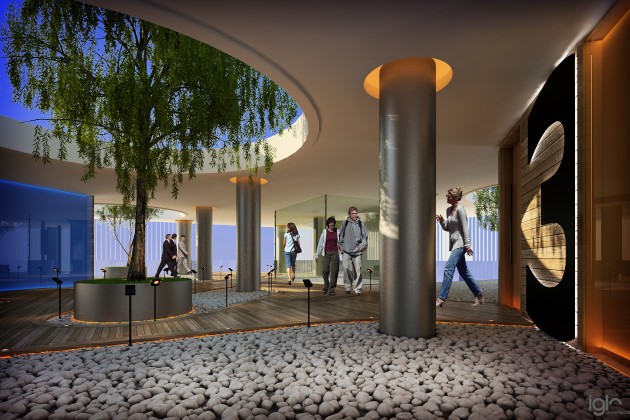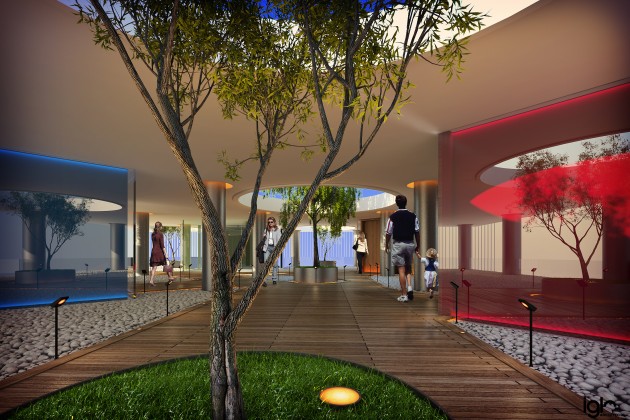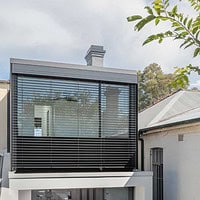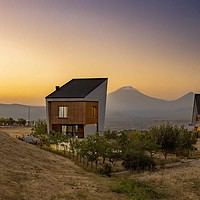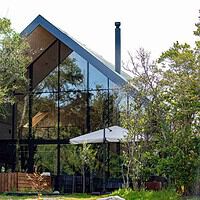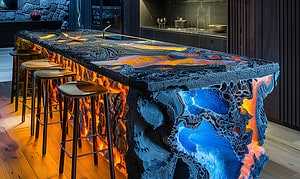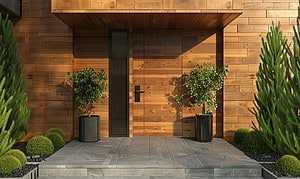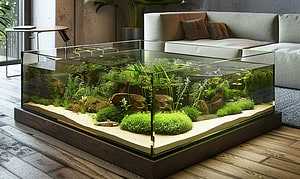This is the design and projects of the sales office for a mixed use building including residences, offices, a shopping mall and a marina on the coast of İzmir.
All existing buildings on site were demolished except for one which was on the edge of the site which did not obstruct the construction of the main blocks. This was an industrial building with 3.000m² closed area. This building was left to be redesigned as the sales office for the main project.
The front side of the building is designed as the sales offices and sample flats and the construction site offices to be used during the construction were placed the rear part.
The main design criteria was to reflect the high quality and luxury of the flats to be sold to high income group in the sales office project.
A reception area to orient the guests, a lounge, children play area, payer rooms, kitchen, WC s, and sales representatives offices were placed on the ground floor.
The walls on the top storey (2rd floor) were completely demolished and roof slab was partially torn -in extent to the limits of thw structural system of the building- to create a half open space which we thought would be perfect to be a showcase area where the sample flats could be animated.
By creating this semi open space a refreshing garden effect with all the shaded spots and the breeze -which we thought is suitable for the hot climate of İzmir -was aimed to be achieved.
Two panorama balconies were added to this top floor where the guests could follow the current status of the construction and watch the view of their flat to be…
On the ground floor a big digital screen covering a whole wall is forming a background to the project showcase which is placed on a high ceelinged spot just opposite the entrance; a big yatch formed platform to emphesize the marina which is the strength of this Project over the rival projects which do not have a marina.
This yatch formed show platform is including touch operetaded screens here and there as well as a big mockup of the main project and aims to keep the attention of the guests on the project without any distraction. So that they can conceive the project with all its aspects at that spot.
This platform positioned on the perfect spot, attracts all the attention on itself and adds to the value of the project with the elaboration in its design and production.
Again to make an indirect emphasis on the marina concept, the front facades of the building is surrounded by water.
The vertical sun breakers which are used against the hot climate of the region are making a visual effect of a waterfall falling from the roof into the water surrounding tha building which lightens the bulk mass of the building.
By tearing the walls down and making the roof translucide, the visual effect of a flying roof behind a tulle (the sun screens) was aimed to achieve besides its functional gains which were explained in the second paragraph.
This facade design was formed with the aim to lighten the existing massive and disturbing bulk of the structure in order to transform it to an attractive object.
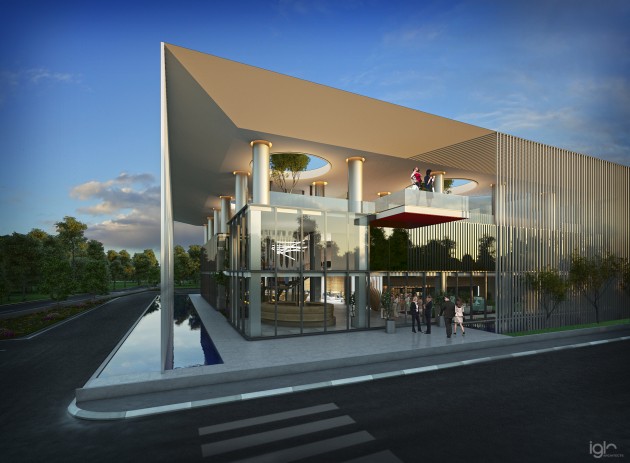
Project Name: Izmir Sales Office
Client: Nokta İnşaat Yatırım San ve Dış Tic. A.Ş.
Architectural Office: Iglo Architects
Design Team: Zafer Karoğlu, Yıldırım Gigi, Zeycan Gökçe Abay, Deniz Uluskar, Gökhan Karabacak
Project Type: Architectural / Interiors
Function: Sales Office
Location: Izmir
Project Date: 10.04.2014
Area: 3.000 sqm

