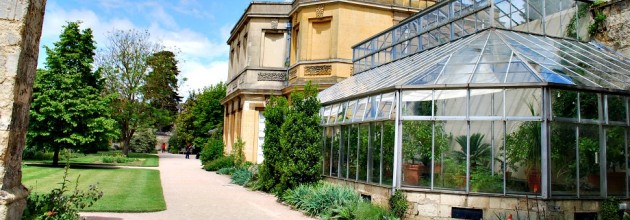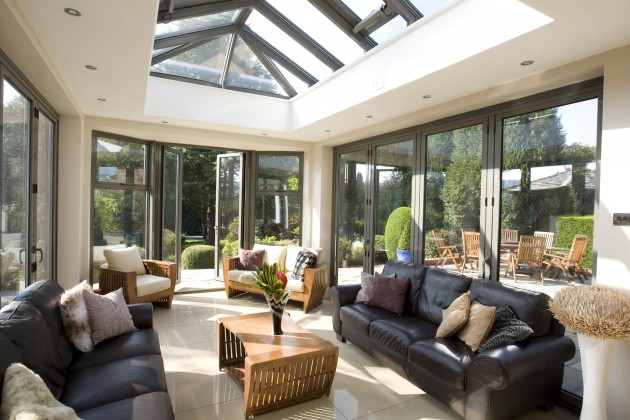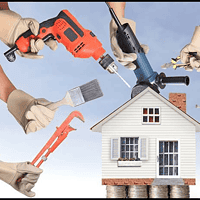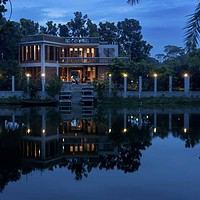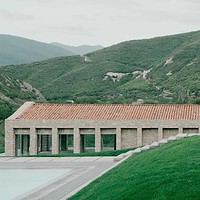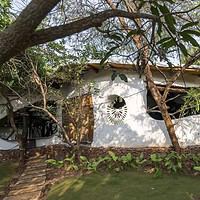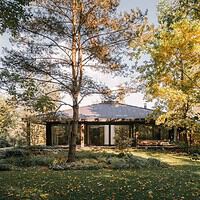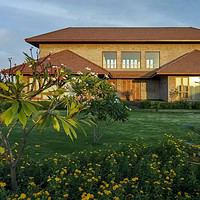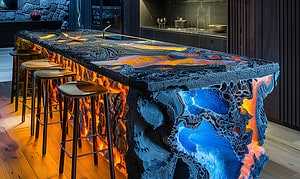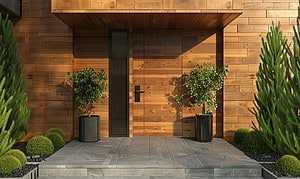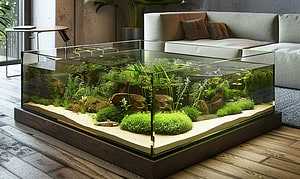Conservatories started in Britain in the late 1600’s when members of the landed gentry stored plants in an added-on room with glass windows for extra sunlight. Scientists studied exotic plants from the Americas, Asia and warmer climates in these glass and stone structures that provided a protected environment.
Iron or wood provided the support for the conservation rooms that had glass on three sides and on the lowered roof. The glassed rooms often faced south to attract more light.
The Oxford Botanic Garden and the Chelsea Physic Garden are early examples of conservatories designed to protect plants. The original Chelsea Garden was a walled structure by the Thames built in 1673 by the Worshipful Society of Apothecaries to further study of their medicinal herbs.
The Architectural Conservatory, originally constructed for Buckingham Palace, was moved to Kew in 1836. This is one of the oldest glasshouses in England containing tropical plants.
The famed Crystal Palace covering 19 acres opened in Kew in 1851 with 293,645 panes of glass. This structure, patterned after the Chatsworth House Conservatory in Devonshire, popularized the glass house for many homes on a much smaller scale. The conservatory also became known as the garden room or orangery since orange trees could be grown in pots in these rooms. Coal or steam heat could be added with proper ventilation.
The evolution of conservatories included lovely greenhouses where people could grow orchids, palm trees and other exotic tropical plants in any weather. The conservatory was eventually designed with walkways and furniture. It became a setting for a pleasant summer afternoon luncheon or tea surrounded by flowers and greenery.
Iron rusted and many old conservatories were torn down. More modern added-on structures evolved using larger panes of glass held in place by wood, stone and stainless steel.
Modern conservatories
The design of a modern greenhouse can be Victorian, Georgian or reflect any period of architecture. The room can be large or small based on the area available for the add-on. The base of the conservatory may be wood, stone or brick, aluminum to complement the design of the attached home.
Glass or a polycarbonate material is often used for the roof. An insulated roof can also be installed. The evolution of conservatories has included double-glazed, self cleaning glass. Solar windows or even panels may be part of the structure. Underfloor heat may keep the room warm or owners may use portable heating units.
If the room is not heated, it may be used strictly for storage. The unused conservatory may be the place for storing summer patio furniture that is used in the enclosure for a couple of months. Although the structure looks attractive from the outside, it really is not functioning as place for comfortable living.
The conservatory that has plants and furniture and is used most of the year is the most valuable. This is a family room that reflects a tradition of gracious living. The insulated roof designed specifically for the structure will help to hold in heat and guarantee more use of the room even during the colder seasons. The insulated roofing material absorbs the sounds of rain, sleet and hail and the surface can’t be scratched or fractured.
Polar Home Innovations installs insulated conservatory roofing using 158mm thick double insulating materials. This system retains heat during the winter and allows for cooler outdoor air to circulate during warmer summer months. Each roof is bespoke in design to the conservatory’s architecture.
Contact Polar Home Innovations, located at Unit 6 Union St, Ashton-under Lyne, for more information and on making your conservatory a place to enjoy year-round.

