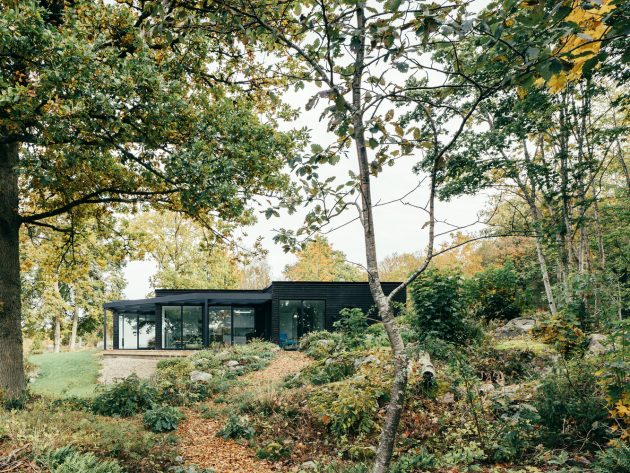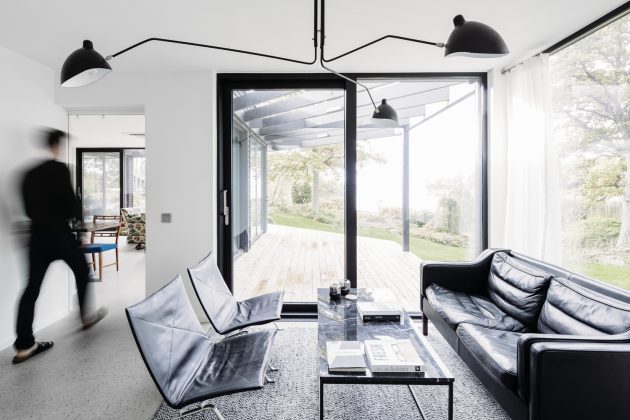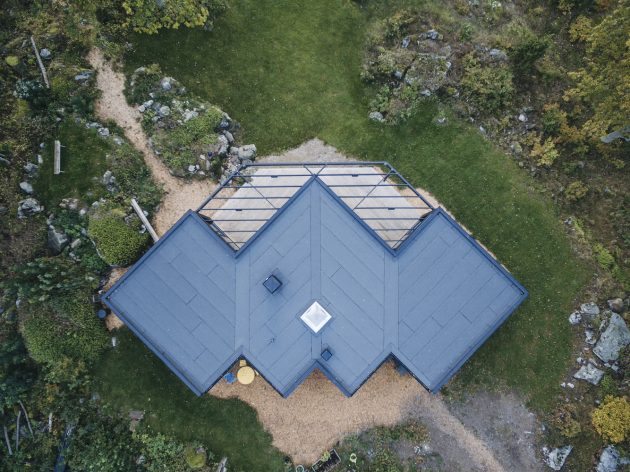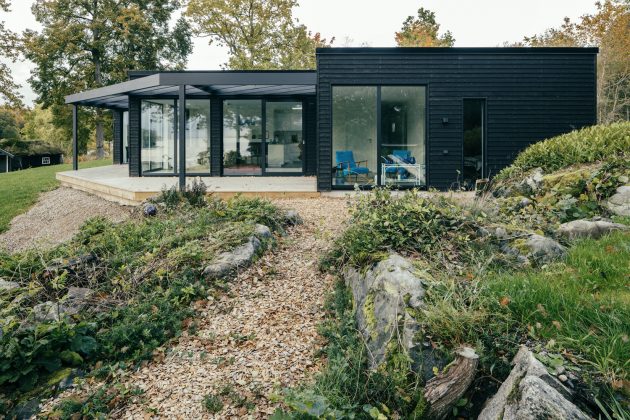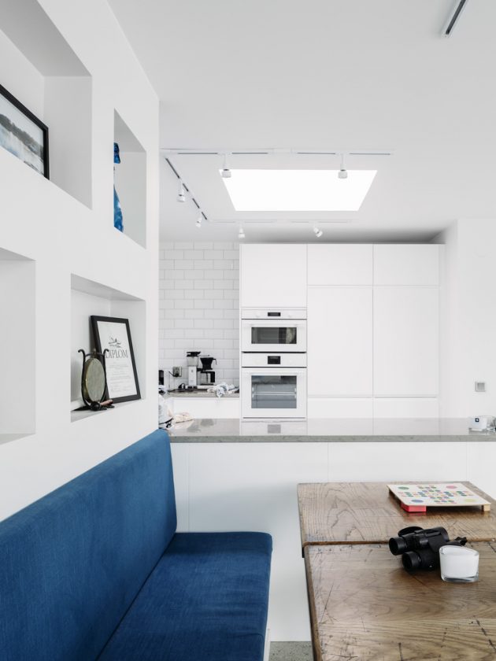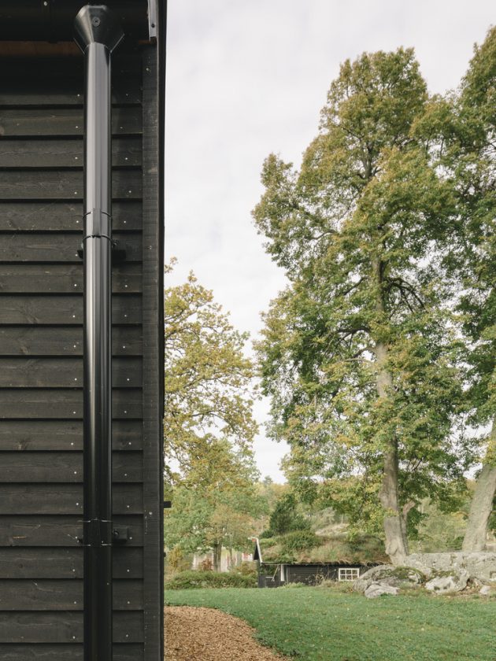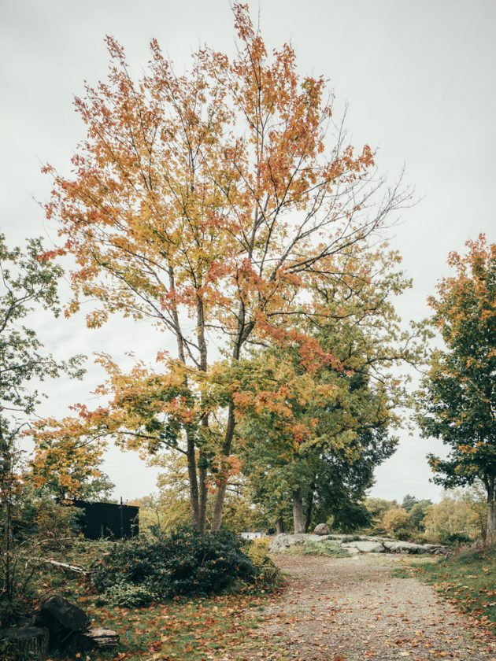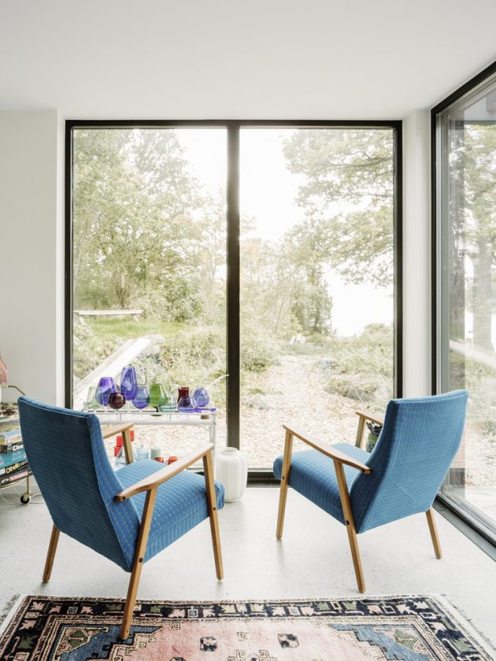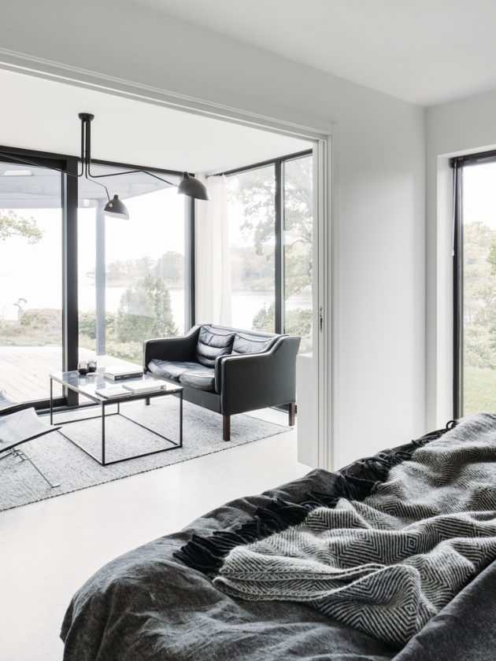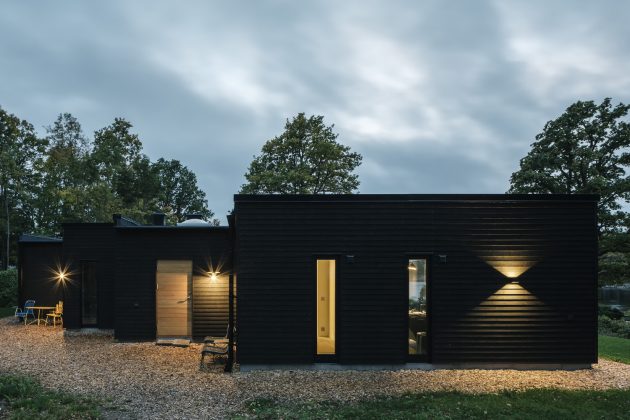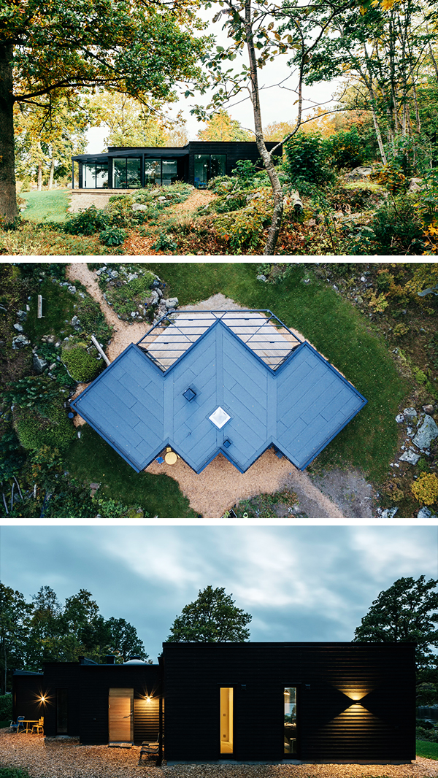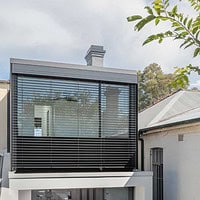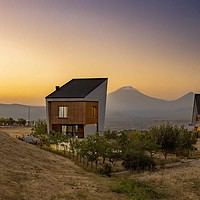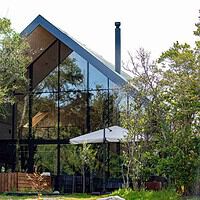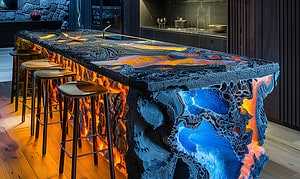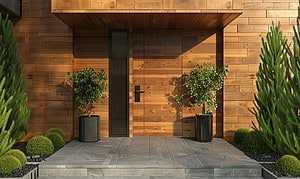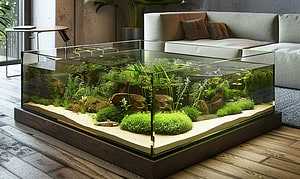Project: Villa G
Architects: Andre Pihl
Location: Sweden
Area: 1,539 sf
Photographs by: Courtesy of Andre Pihl
Villa G by Andre Pihl
Architect Andre Pihl has designed a modern residence in the southeastern region of Sweden. The Villa G was intended to replace a 1960s cottage that existed on the site, which by the way is located in a quiet bay with spectacular views of the Swedish archipelago.
Surrounded by oak forests, except to the west where the site opens up towards beautiful sights of the Baltic Sea, the villa takes advantage of the views without obstructing sight lines of the neighboring property.
The structure itself comprises of three interlocking volumes shaped like a diamond where the central one contains the living room and kitchen.
Villa G is located in a quiet bay off the southeastern region of the Swedish archipelago. This region is renowned for the oak forests that have contributed to the Swedish boat-building tradition for centuries. The western section of the site is oriented toward the coastline, giving access to the southern horizon of the Baltic Sea. The rocky shoreline is a result of blasting and excavation that characterizes the landscape and protects against the harsh, autumn storms.
The house’s volumes are divided into two, private sections which are interwoven by one common, uniting volume. The house’s volume responds to a neighboring house and is oriented to not obstruct their views. Each private section of the house is programmed with a small bedroom, a larger bedroom, a bathroom and a common room. In between these sections is a large living room and kitchen characterized by a built-in sofa and a fireplace adaptively reused from the dated summer house. From each of the larger bedrooms, sliding doors give both visual and physical access to the extraordinary sea view and morning sunrise. During summertime, large, glass partitions open to the sea breeze and blur the boundary between inside and outside.
The materiality of the house was a clear request by the client, characterized by horizontal, wooden panels treated with black paint. This material choice is a clear homage to the facade of the original summer house. From the forest side of the house, the facade is minimal in scale, with narrow, vertical windows and a terrace for access during morning sunlight. The larger glass partitions of the facade are oriented toward the sea and the protruding roof lantern.
The interior of the house is refined and reduced in materiality. The concrete floor is a polished, matte surface and the structure is almost exclusively constructed of wood. The interior is characterized by both white-washed walls and colorful accents. The antique fireplace is spherical, red steel and strengthens the eclectic personality of the home’s interior.
-Andre Pihl
