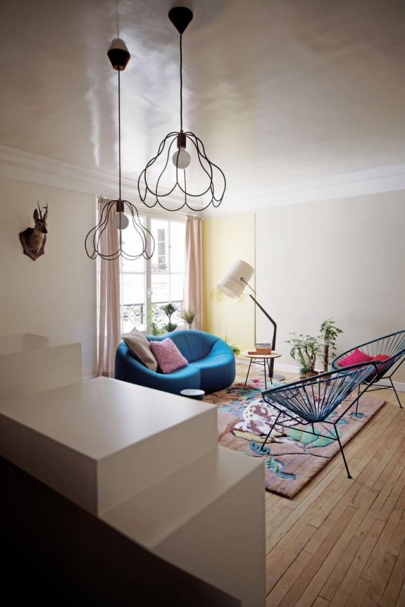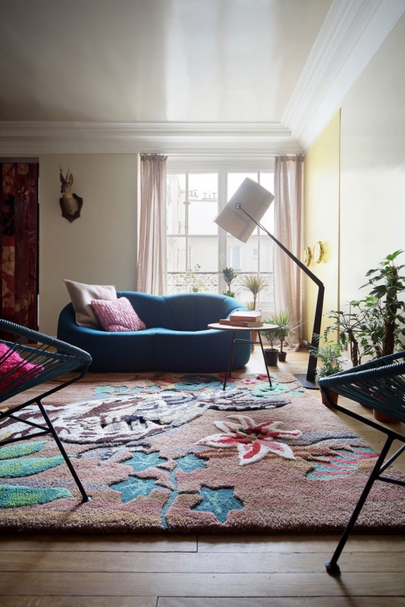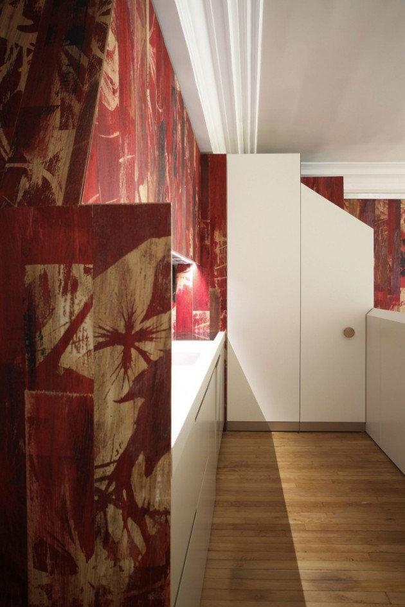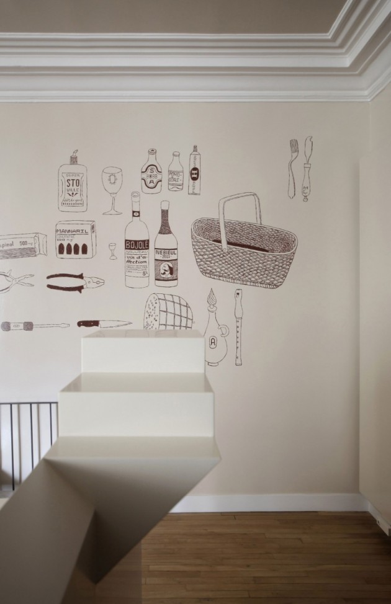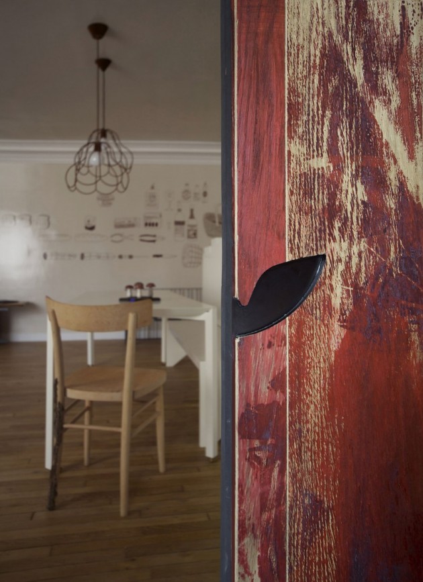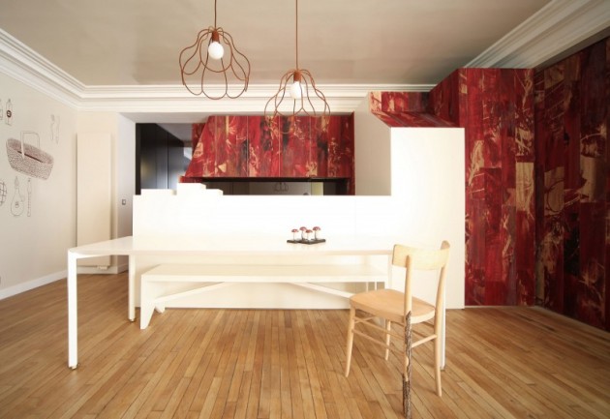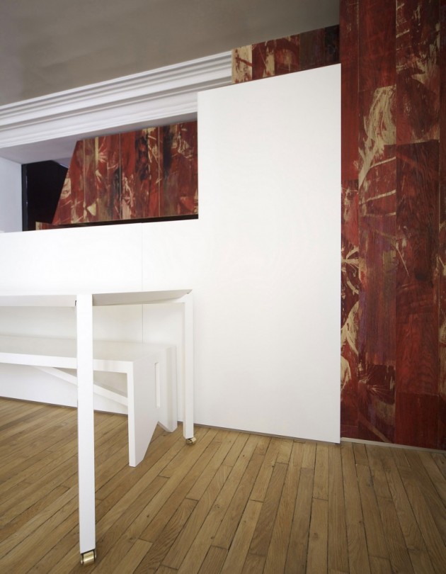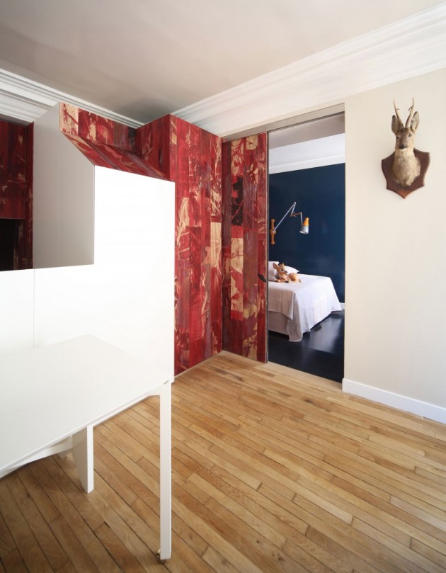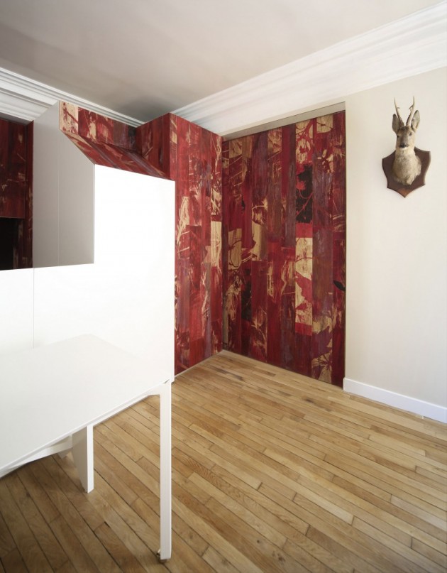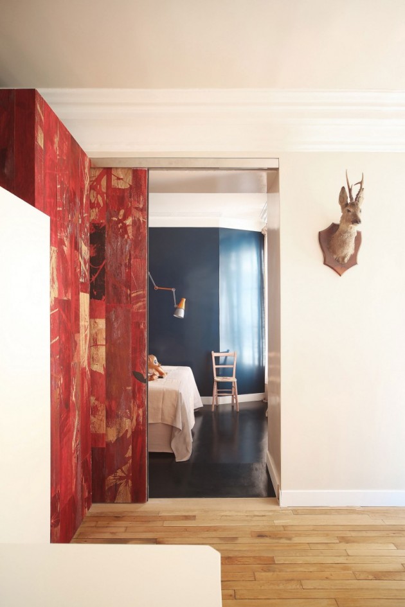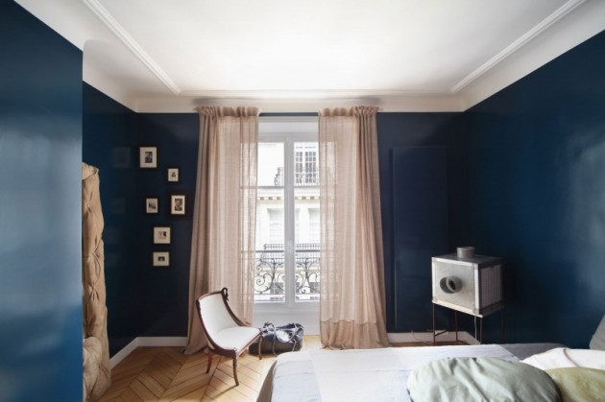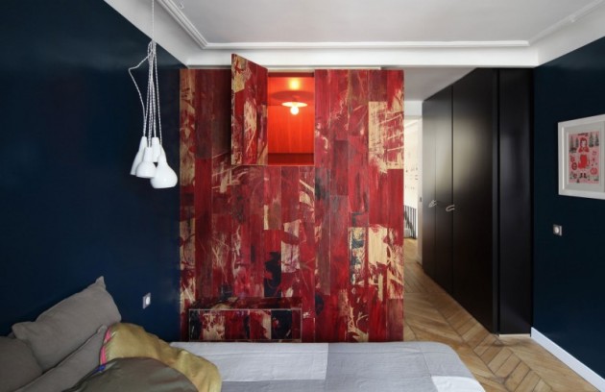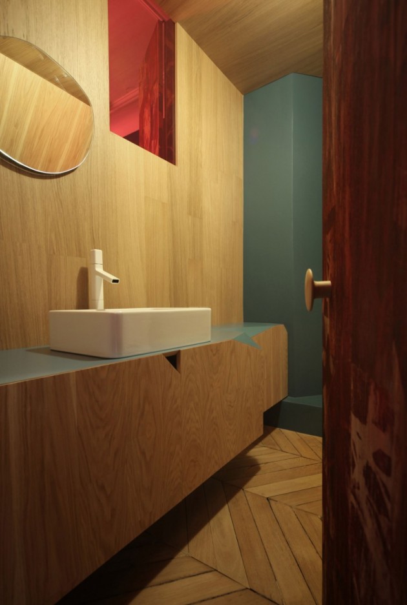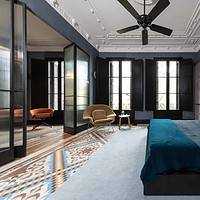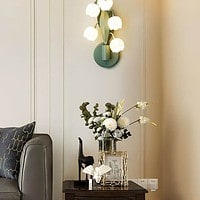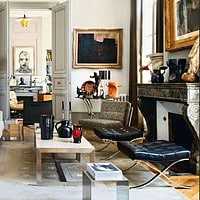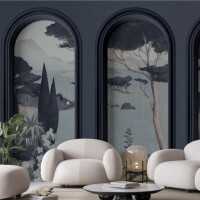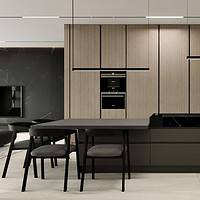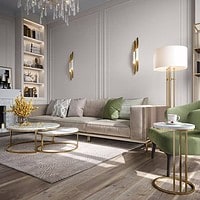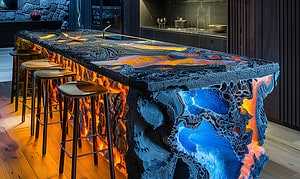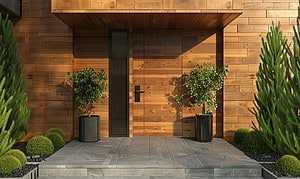UdA: The project for a 60 sq. m (646.8 sq. ft) flat in Paris designed by Andrea Marcante and Adelaide Testa for Studio UdA addresses the subject of a free floor plan and the subdivision of space in a setting with some rather characterising constraints, such as the long blind side and the in-depth development of the flat itself. A set of open-closed, public-private relationships is used to superpose the new arrangement of the areas and functions on the original sequence of the rooms as recalled by preservation of the decorations and perimetral stucco cornices below the ceilings. Natural light accompanies the layouts to supersede the limits of the blind side, which, along with the organisation of vanishing points and visual sequences, contributes towards the reshaping of the interiors. A sort of independent internal architecture encompasses all the functions, while its fleeting volumes recall Parisian townscapes.
The central volume comprises the bathroom, kitchen, laundry and dressing room. It was created in Italy, assembled in the factory, and then sent to Paris to save time and money. It is clad with wood with screen-printed designs. The kitchen combines parts in wood with white-lacquered parts, such as the partition backed by a bench that conceals the kitchen level and helps, within the project, to transform the way in which people live and interpret their domestic space: furniture and spaces must represent something other than what they appear to be.
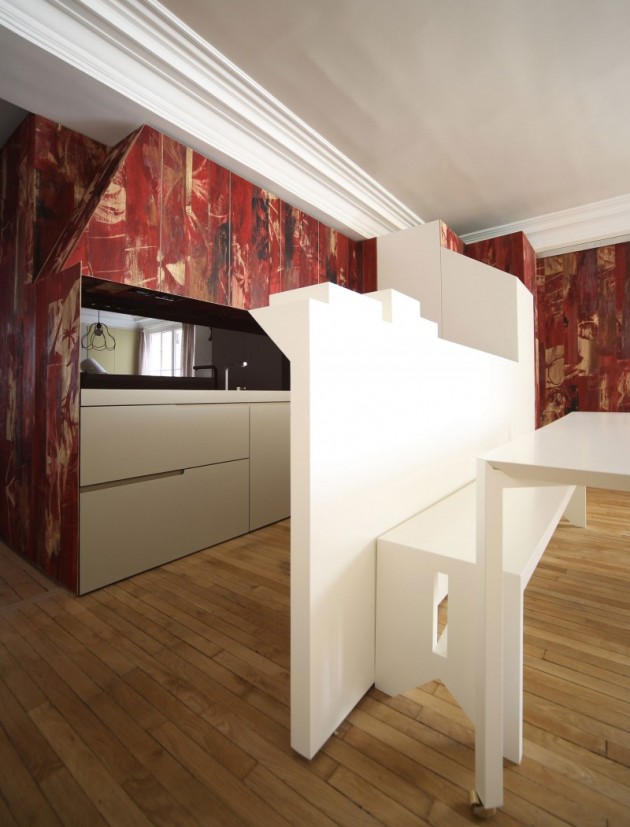
Photography: Carola Ripamonti

