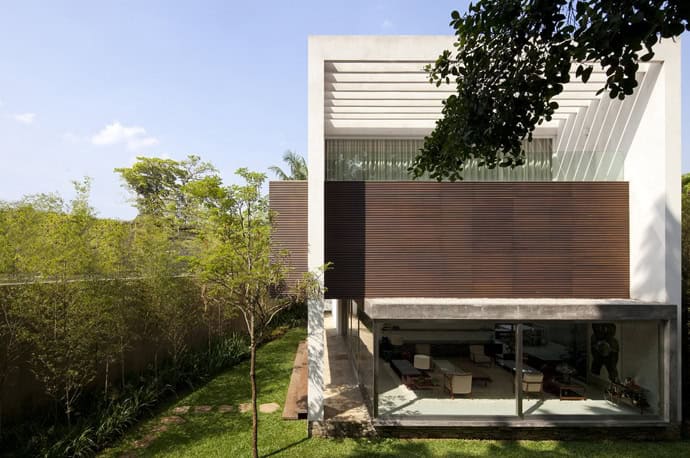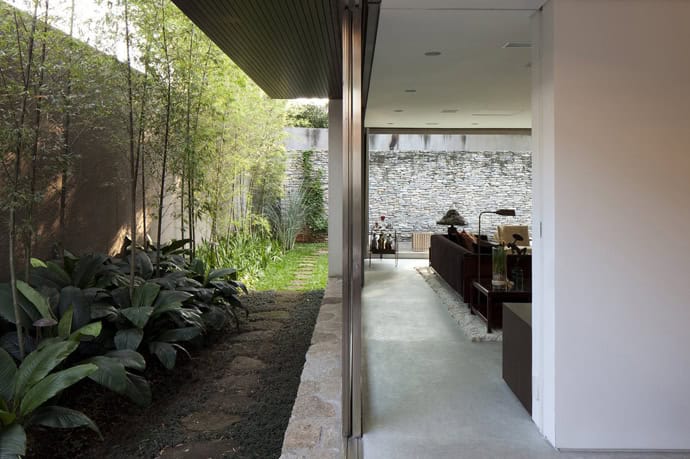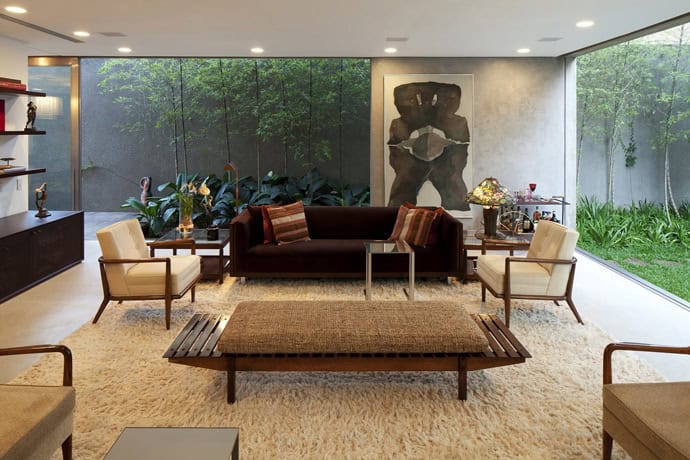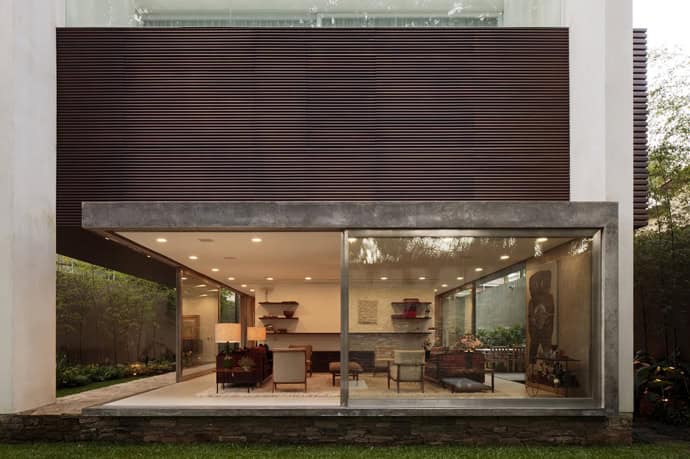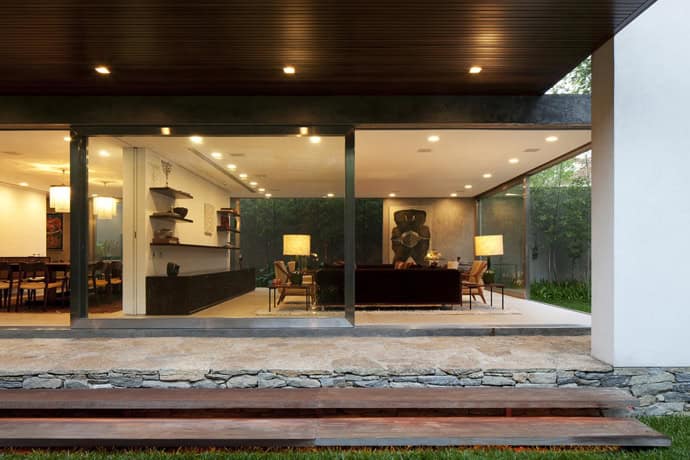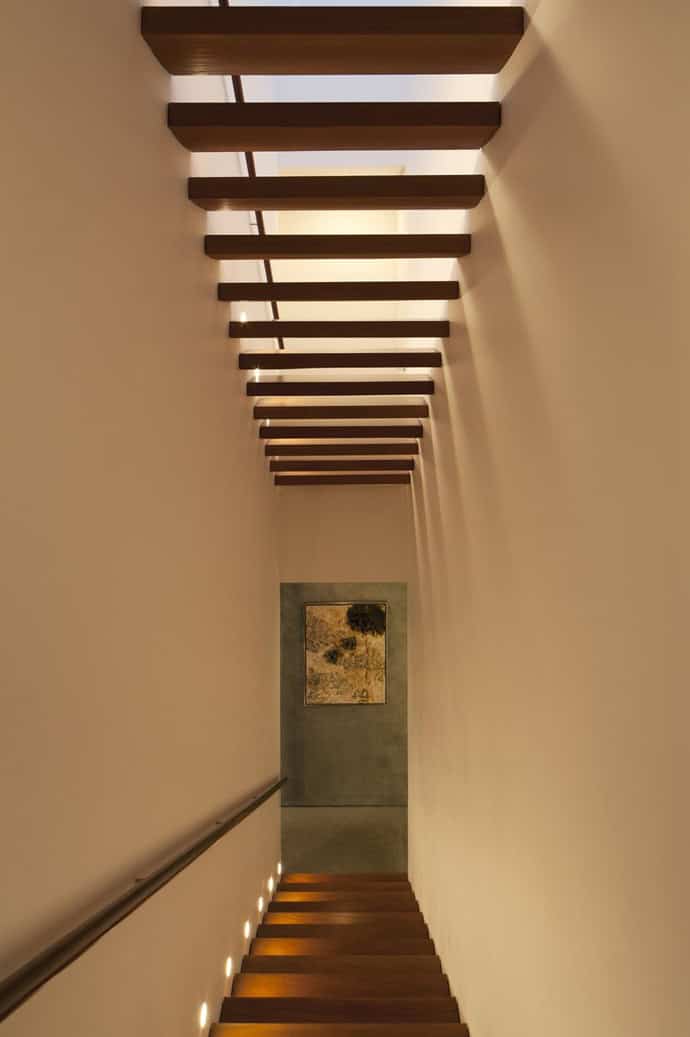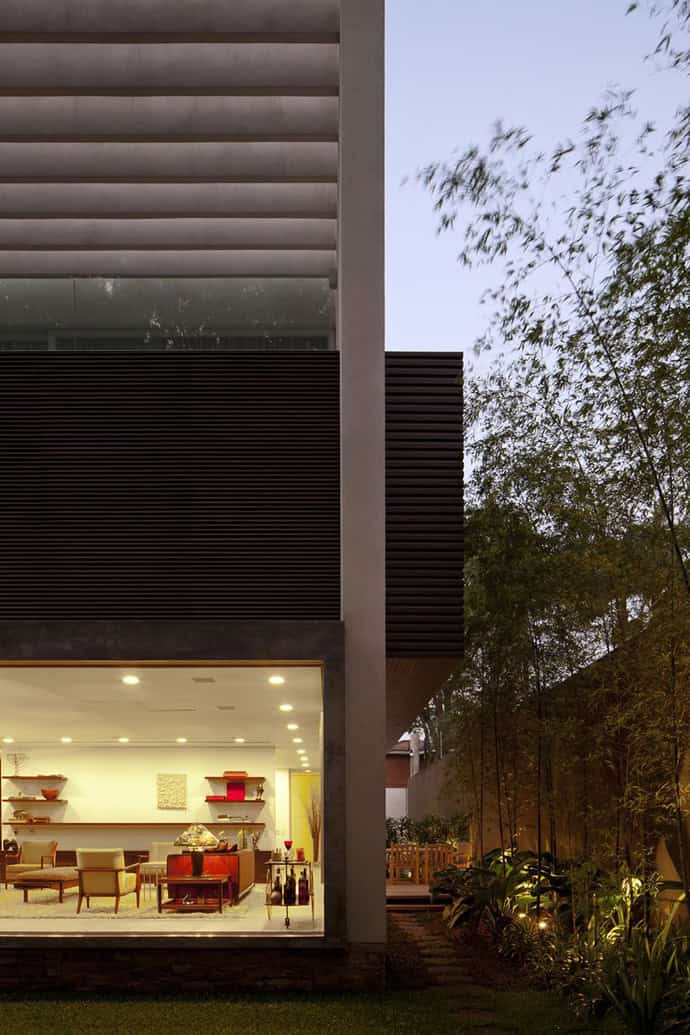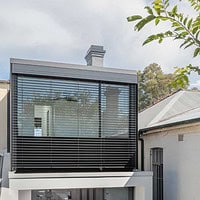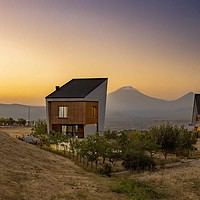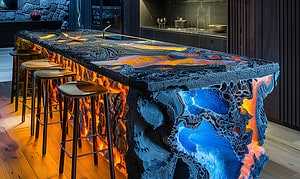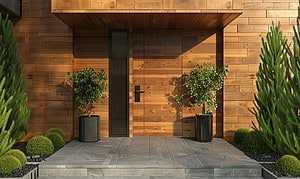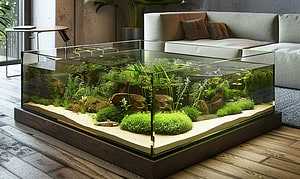Spotted on openbuildings.com, Terra Nova House was realized by Isay Weinfeld in Sao Paulo, Brazil. The inhabitants, a young couple with their daughter love modern architecture and wanted an easy communication between interior and exterior spaces. This integration can also be seen and felt in both the dining room and the kitchen, where adjacent decked terraces set in extension allow them to enjoy relaxed everyday meals. The studio they collaborated with during the project organized the house around 4 levels, and set it at the foremost part of the terrain, leaving space for a gym room, a swimming pool and a small garden at the back. The first and second floors hold the private quarters of the house – three bedrooms and a family room -, while the basement floor take in the garage, the mechanical room, the laundry, a storage and the employees’ quarters, these facing a small indoor garden. A swimming pool is set at the back garden, just next to the gym room.
