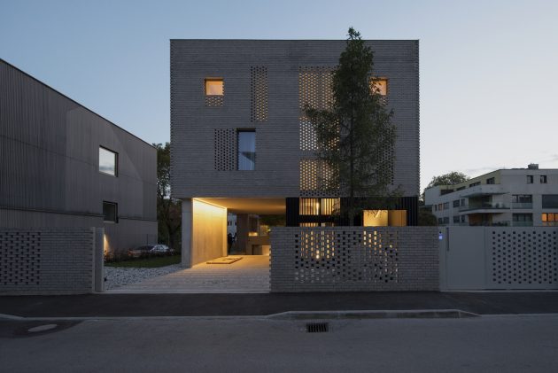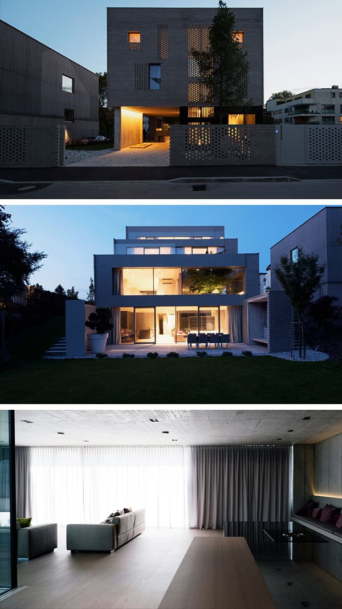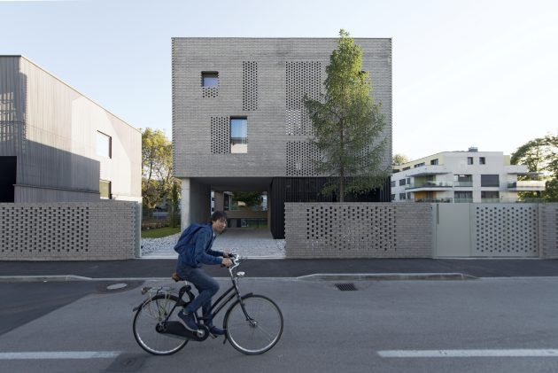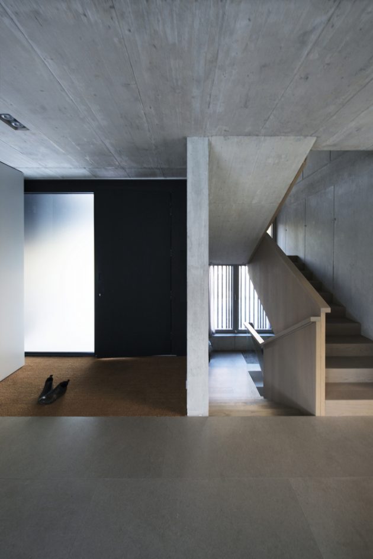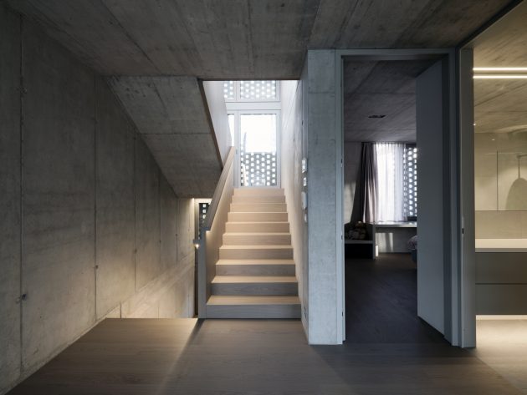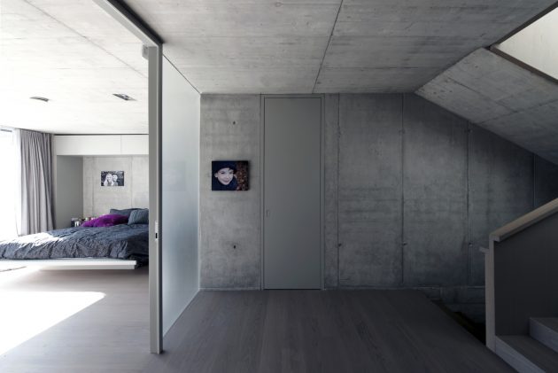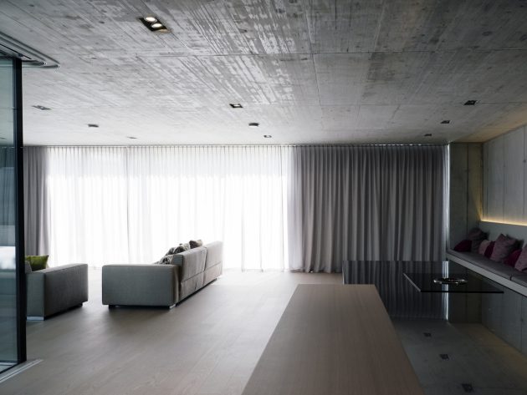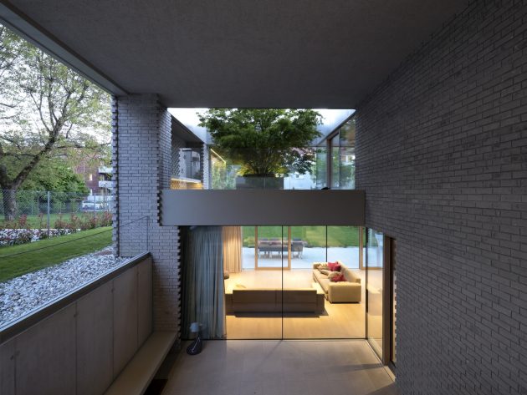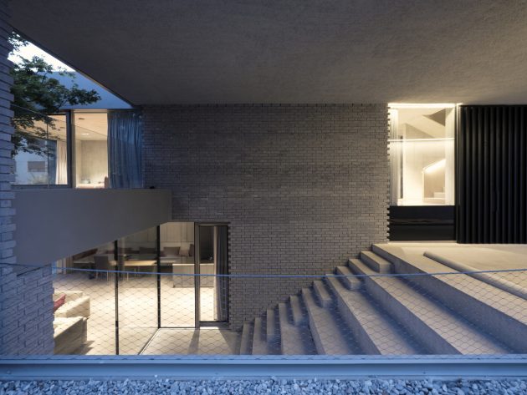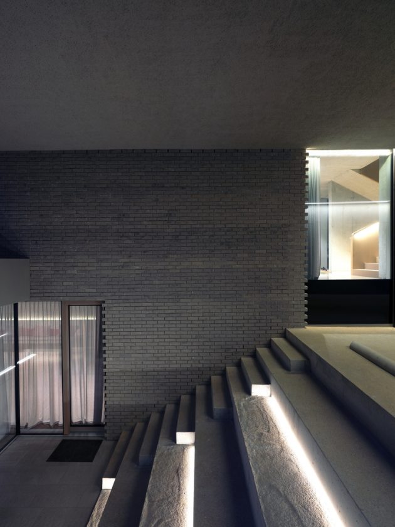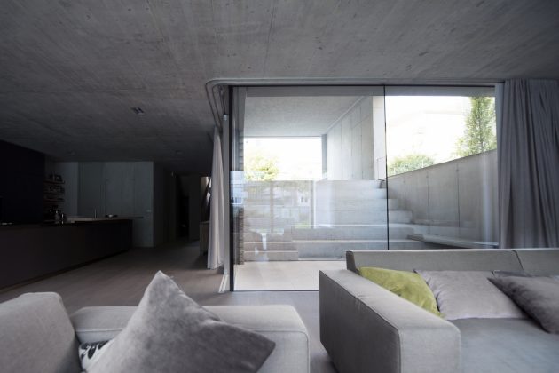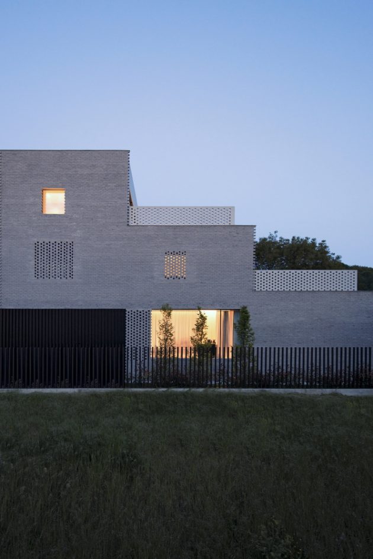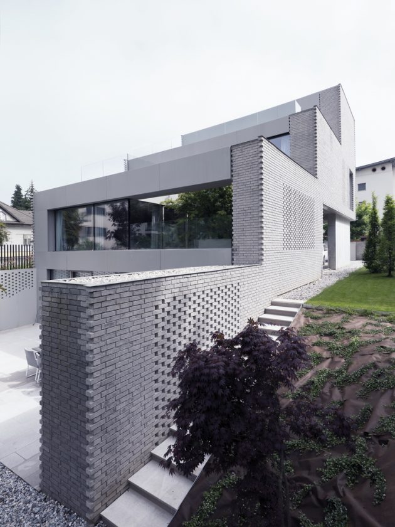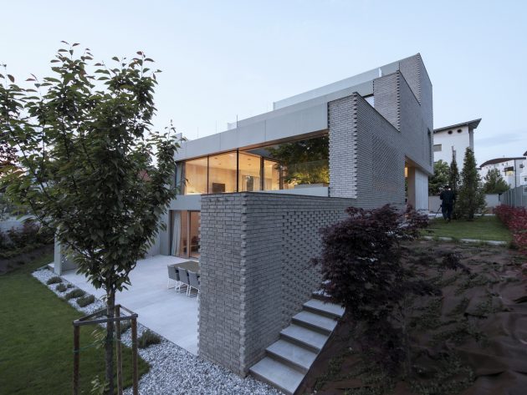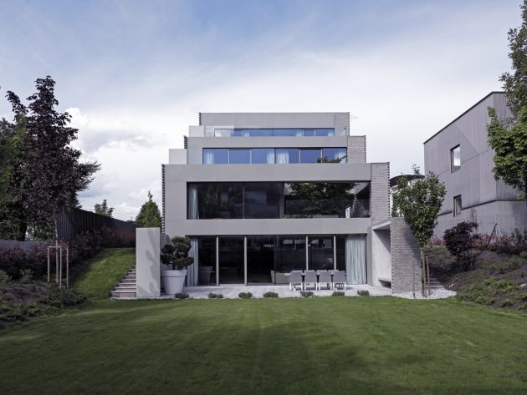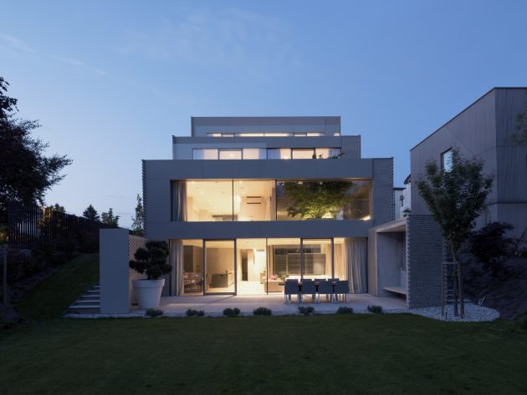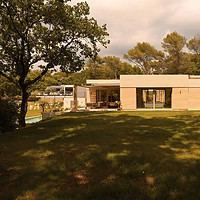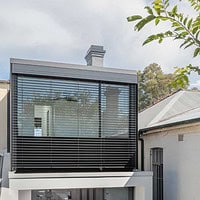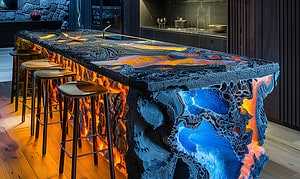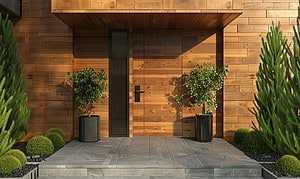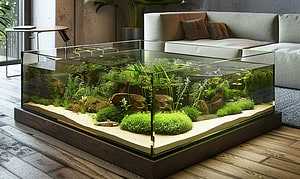Project: Step Level House
Architects: OFIS Architects
Location: Ljubljana, Slovenia
Area: 4,144 sf
Photographs by: Tomaz Gregoric
Stop Level House by OFIS Architects
The Step Level House is a contemporary residence located in the outskirts of Slovenia’s capital, Ljubljana. This family home was designed by OFIS Architects whose work from the Villa Criss-Cross Envelope project might be familiar to you.
In this case, the house creates just over 4,100 square feet of living spaces across three floors, divided to take on the appearance of terraced steps, creating the opportunity for each level to have access to charming external views.
The house is located in a residential area in the border between the city center and suburban district. There is a difference in height of 2.5m between the level of the street and the further part of the lot. Following its topography, the volume of the house is divided into steps from the street to the garden level. This allows creating terraces with plants in every floor, overlooking the trees in the backyard garden.
The client, a bilingual family (Slovene-English), requested in the brief design of two different living room areas, one as a reception and guest greeting accessed by the street level and another for daily family life in the garden’s lower level. In that way, the stepped geometry of the house is evident in the programmatic organization as well.
Ground floor level is intended for guest meeting and eventual activities while the core of domestic life is located in the lower level, where the kitchen and living room is connected visually and spatially with the patio and the garden. First floor accommodates the rooms for the family members. Second floor has being designed as a penthouse for guests. Each main activity has an associated terrace.
The duality of functions is clearly expressed in the sections as well. On the one hand there is a typical aggregation of floors in a single family house while on the other hand the voids for the garage and the terraces hollow the building in two parts while visually connecting the gardens in the back, the different terraces of the house and the main entrance from the street.
The resulting volume is wrapped in a perforated brick fabric in the exposed facades towards the street that act as a lattice and provides privacy while its back side is wide open glazed overlooking the several levels of private gardens.
Sustainable solutions:
-heat recovery ventilation system
-heat pump earth-water
-ceiling cooling system ( installed in the concrete slabs)
-double layer thermal insulation
-triple layered glazing with wooden framing
-glazed openings towards sun illumination (North VS South)
– using of ecological external materials, reduction of any additional internal cladding with exposed structural walls.
