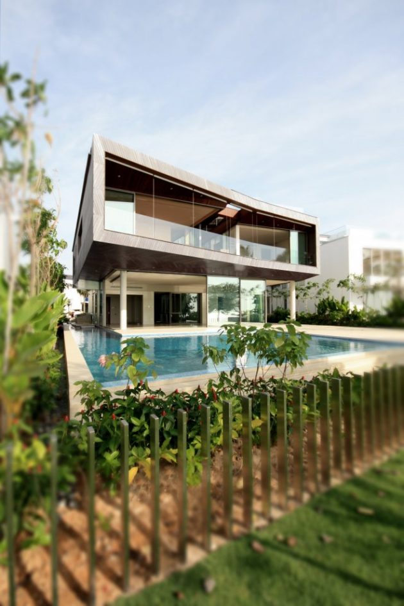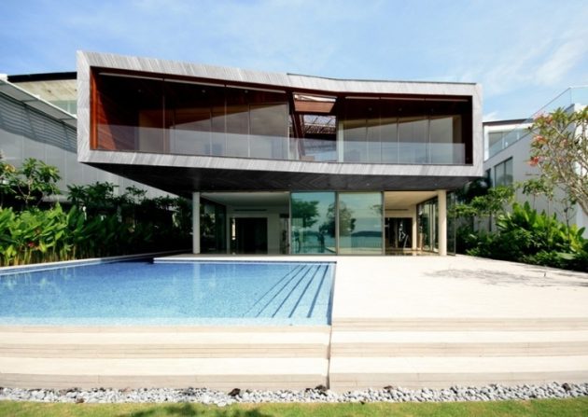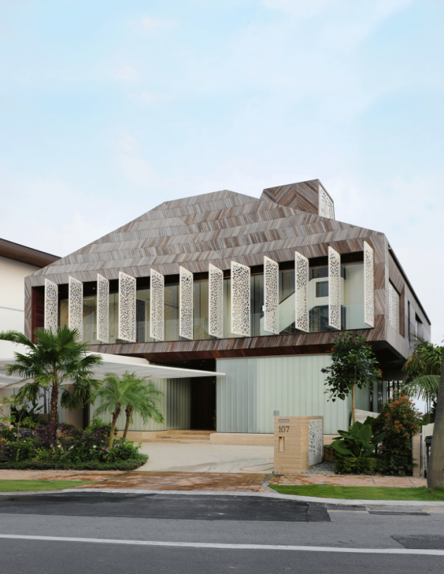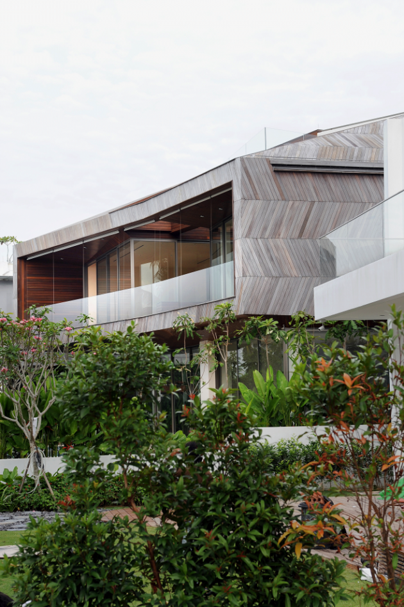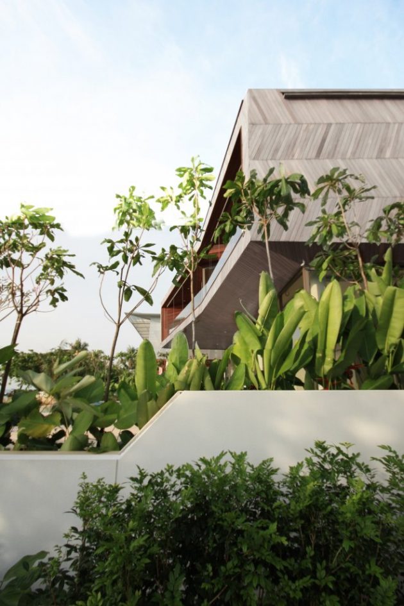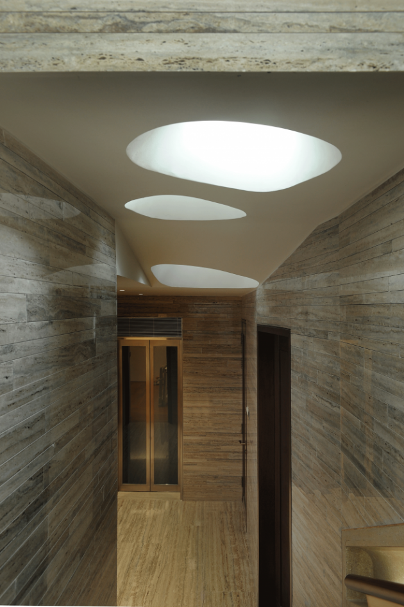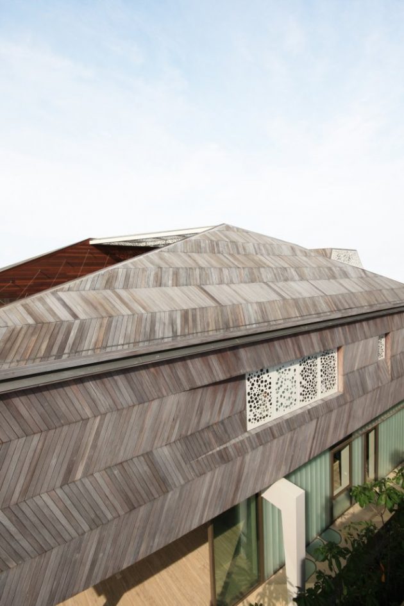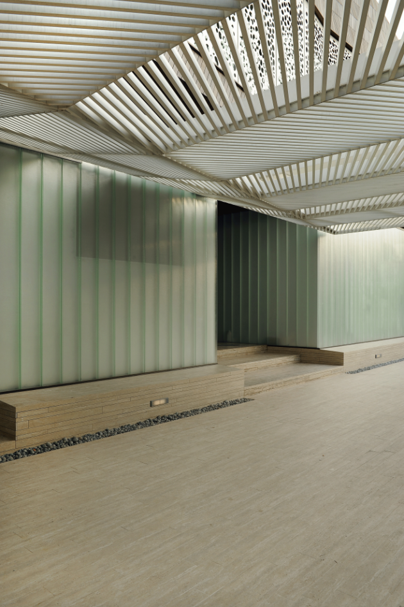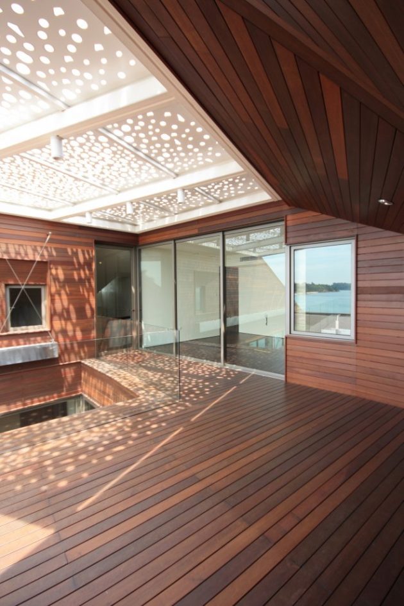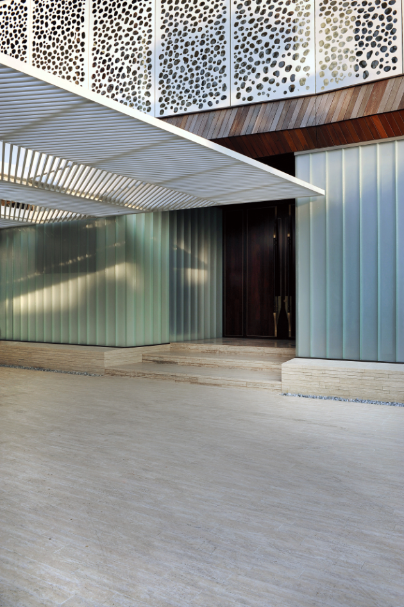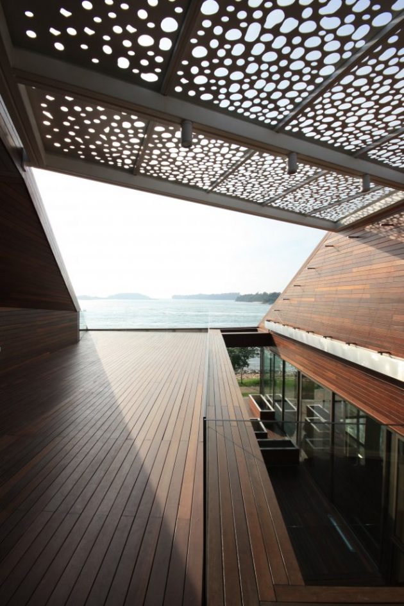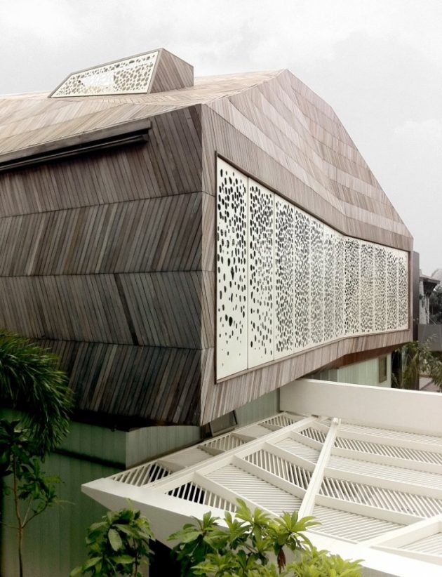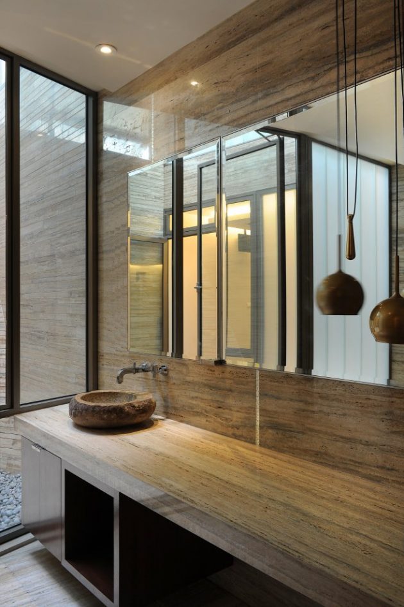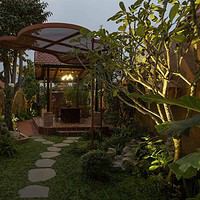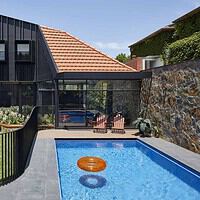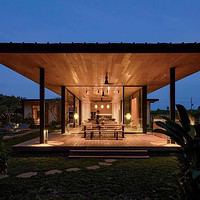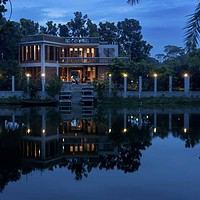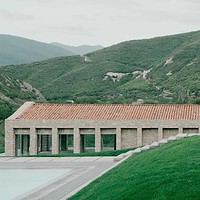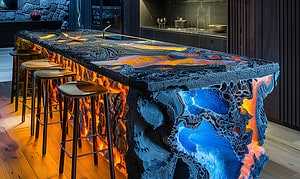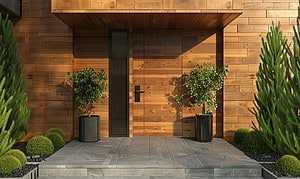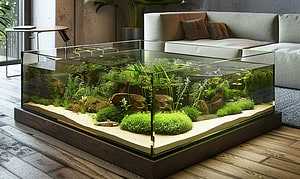Project: Stereoscopic House
Architects: Pencil Office
Location: Sentosa Island, Singapore
Area: 7,620 sq ft
Photographs by: Courtesy of Pencil Office
Stereoscopic House by Pencil Office
Pencil Office, a Singapore-based architecture studio has designed a multi-story private dwelling on the flat and reclaimed landscape of the Sentosa Island in Singapore. Called the Stereoscopic House – the design takes advantage of the plot’s ideal vantage point, extending and distorting a tube-like volume to frame views of the ocean and the nearby golf course while remaining conscious of sustainable living.
From the architects: “The combination of a weekend resort house and a sustainable agenda drives the design strategies of the Stereoscopic House. A series of highly effective passive techniques reconcile the client’s requests for size, luxury, and generous amenities while mitigating the tremendous environmental impacts of being located at 1°15’: the tropical equator.
Located on the flat reclaimed landscape of Sentosa Island in the Singapore Straits, the Stereoscopic House is sandwiched between a natural ocean view, an artificial golf course view and two neighboring units two meters left and right. A dramatic combination of overhanging volume and structure reconfigure the relationship between environment, landscape, and view.
A distorted tube containing bedrooms on the upper floors isolate three sisters from the adjacent neighbors, while framing dramatic views to ocean and golf course in a stereoscopic relationship. Roof-pitch codes deform the tube; creating a formal approach of deep angular overhangs and striking verandas, reducing insolation on the exterior courtyard, terrace, and living spaces.”
“The angular roof-pitch helps to further frame a picturesque view to neighboring islands on the third storey terrace. Water jet cut operable shades and an ironwood timber wrapper per formatively lowers heat gain while giving a dramatic elevation. In response to the tropical climate of Singapore, an additional layer of timber cladding is added to the roof, accommodating angular dimensions as well as minimizing heat transfer through the kalzip roof and into interior spaces below. A western street facade alludes to the symbolic profile of a “house” in response to the demands of the client, while a dramatic eastern facade is calibrated precisely for view from two bedrooms and their shared verandah and terrace.
Diffused and reflected sunlight brightens interior spaces in the house through the use of screens attached to angular skylights sited on the roof and windows subtracted from the facades. Together, these additions and subtractions of volumes not only facilitate natural day lighting, but also create a phenomenological experience of light and shadow, as well as an architectural language, unique to the home.
Low-E glazing, solar hot-water heating, extensive cross ventilation, rain harvesting systems, and evaporative cooling are combined with the typology of the colonial veranda, Singapore shop-house courtyard, and Malay breezeway in a dramatic composition of form and environmental function – a radical reinterpretation of Vanna Venturi’s House albeit exactly 50 years later.”
