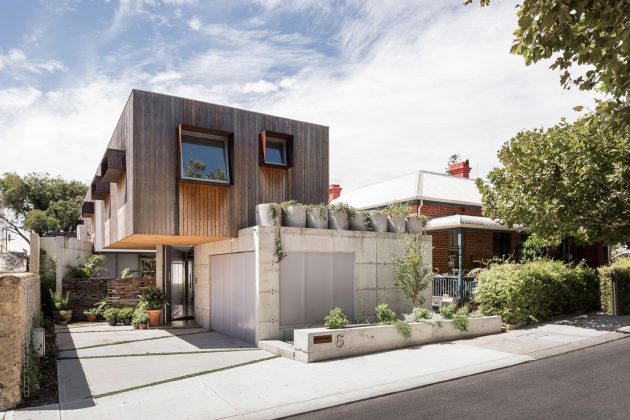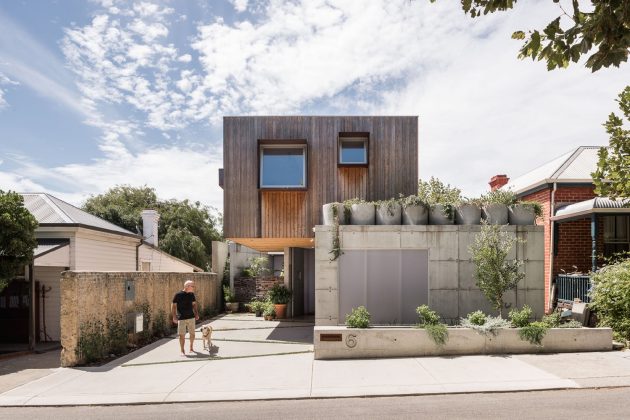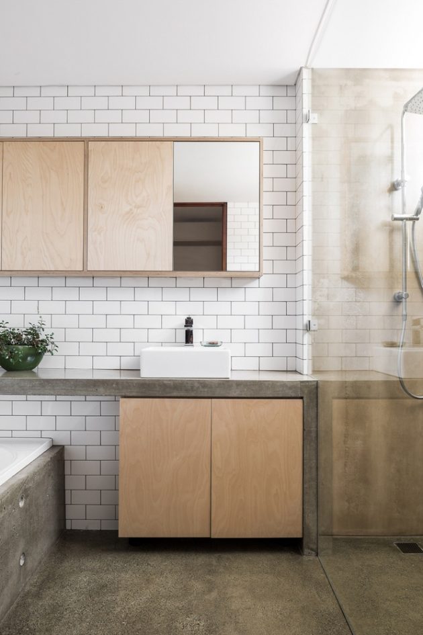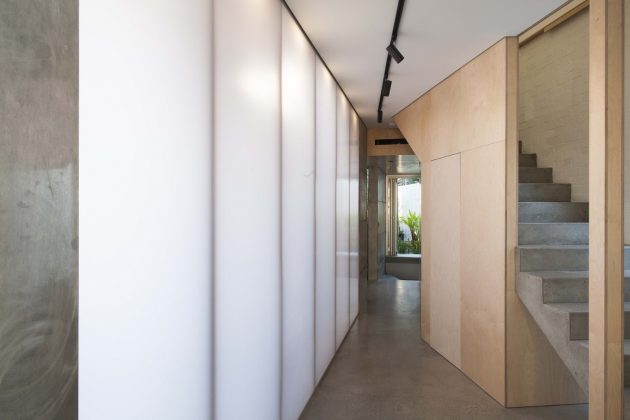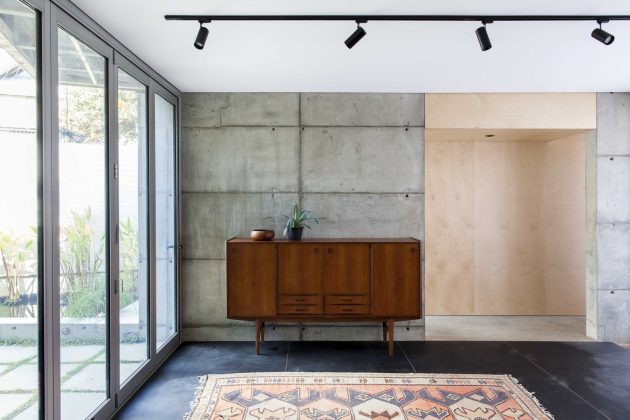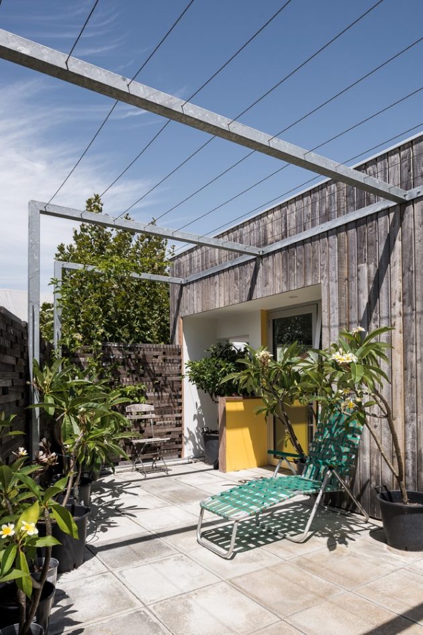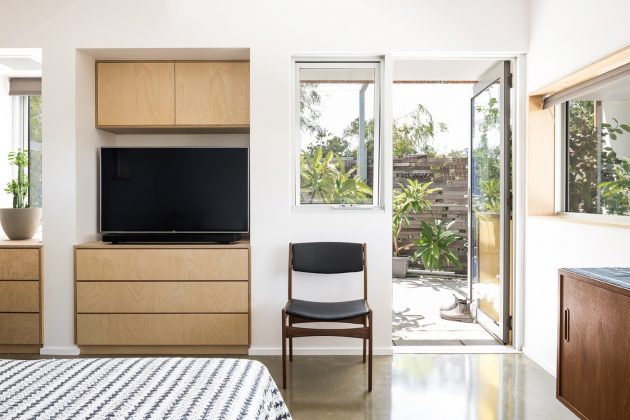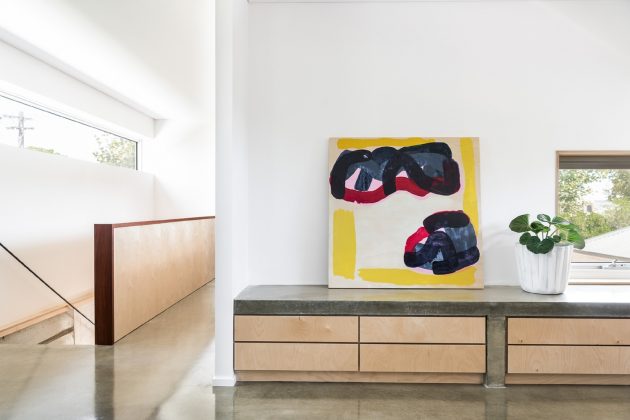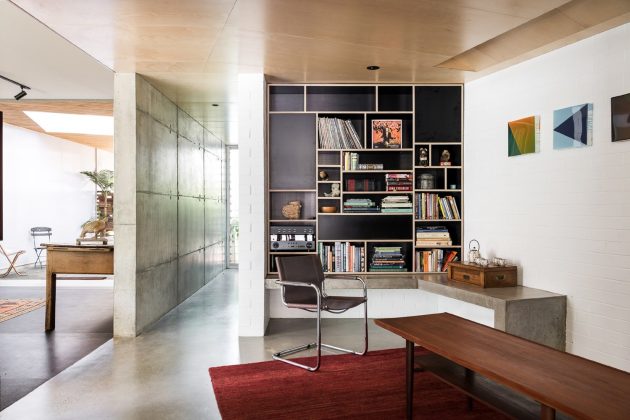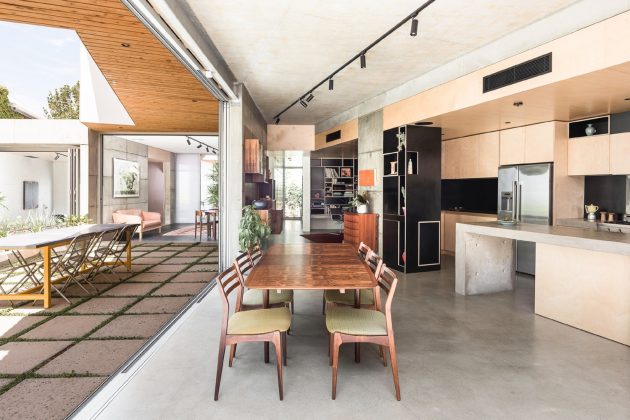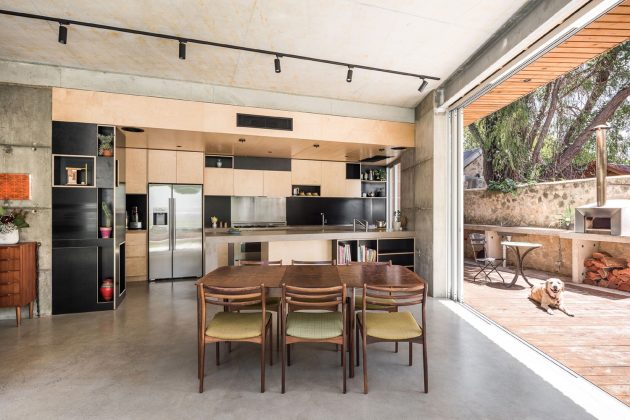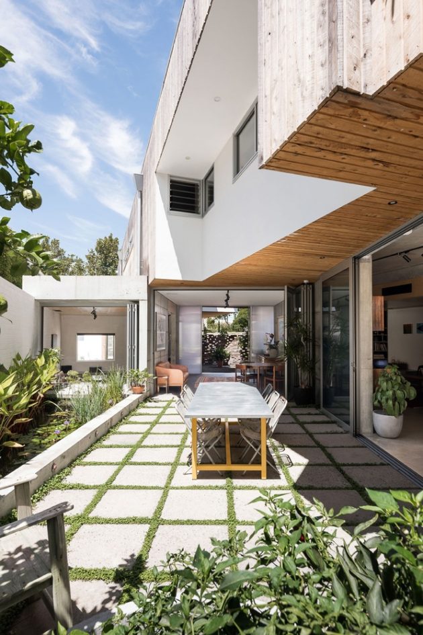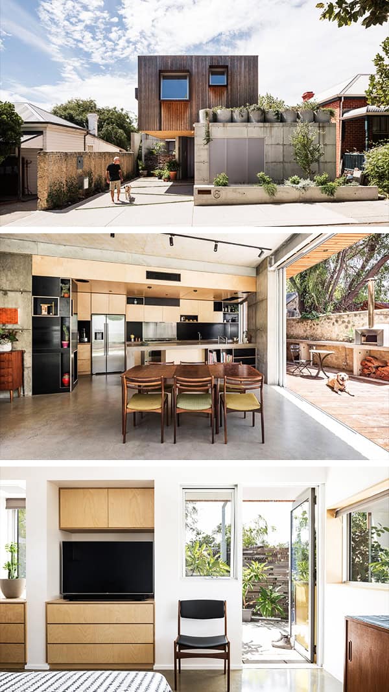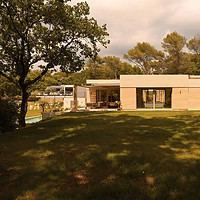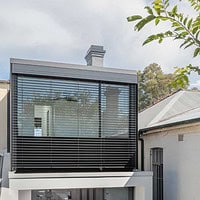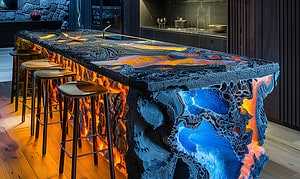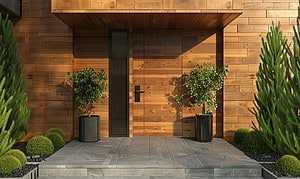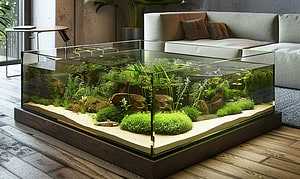Project: Silver Street House
Architects: EHDO
Location: South Fremantle, Perth, Australia
Area: 2,766 sf
Photographs by: Dion Robeson & Kelsey Jovanou
Silver Street House by EHDO
Stumbling upon a plot divided by a sewerage main, access to a very narrow street and a neighborhood of rather unappealing houses is probably going to turn you away if you’re searching for a place to build your home in. But not the owners of the Silver Street House which is located on such a location in South Fremantle, Perth.
Instead, they hired EHDO to build a functional home that makes the best out of all of the good things that come with the location and to minimize the negative things.
On a narrow street in South Fremantle, lined with turn-of-the-century limestone and weatherboard cottages, this new home for a semi-retired couple has taken 5 years to emerge and now finds itself an old friend of this friendly, small street.
The narrow 368sqm site is divided in two by a diagonal sewer easement that could not be permanently built upon. This division of the site presented opportunities to push the domestic engagement the couple had with the street, as well as internally with the relationship between indoors/outdoors.On the ground floor, to maintain access to the sewer easement, built volumes were designed to accommodate a bobcat so specific floors and walls are removable across the easement. This unusual configuration increased the opportunity to create deeper and significant indoor/outdoor connections. It can be difficult to work out where one starts and the other ends. Upstairs is more conventional; a thick-walled rectilinear form providing areas for sleeping and retreat.
Materials respond to context and nature – accepting the marks of the weather and wear. Off-form concrete, brickwork and Australian Cypress create a confident presence which gently age.
A playful approach to light softens the volumes and mass. Polycarbonate core-flute walling provides opacity and indirect ambient light. Other frame walls are highly insulated R9 wall panels to provide thermal stability for the upper level which in turn shades the ground level, minimising any need for mechanical cooling. Thickness of window reveals are enhanced by deep steel box awnings offering further protection from the hot summer sun.
Finally, landscape binds the project together and adds to the passive solar performance, cooling and cross ventilation of the building through ponds and deciduous plantings.
–EHDO
