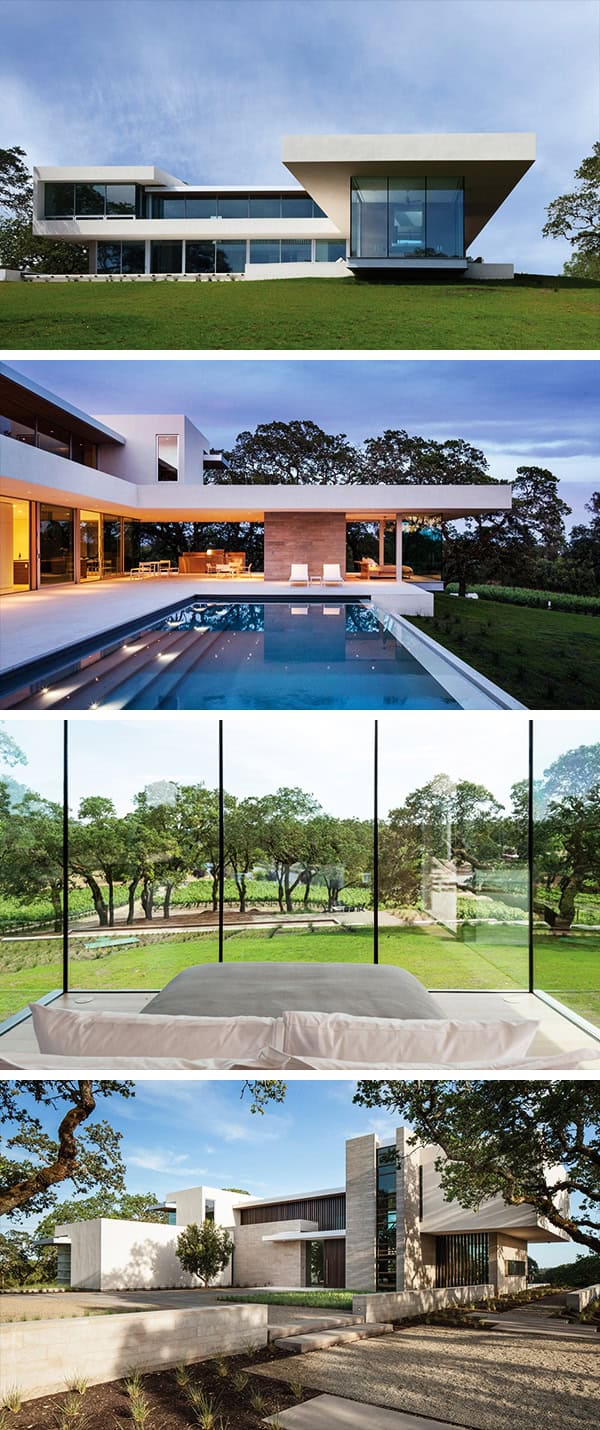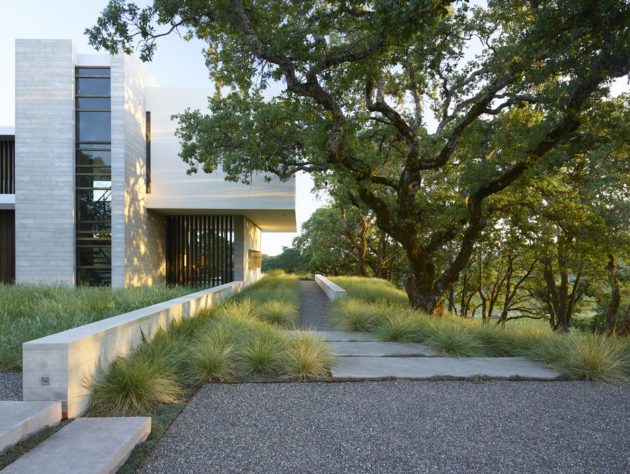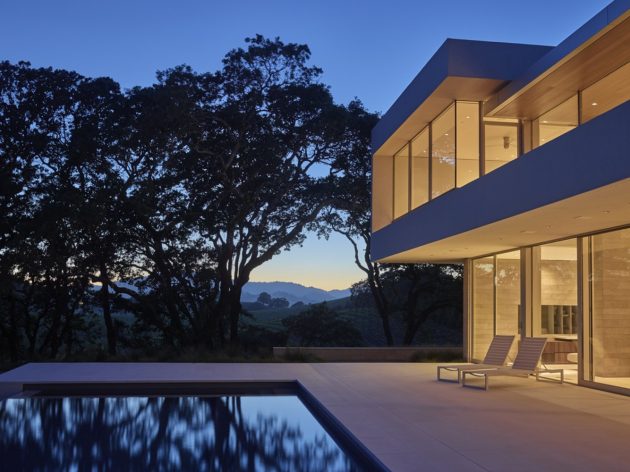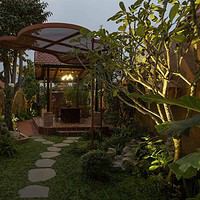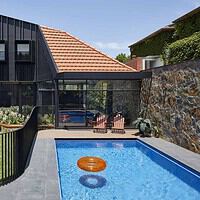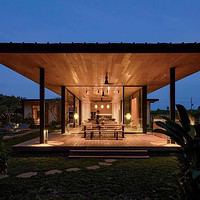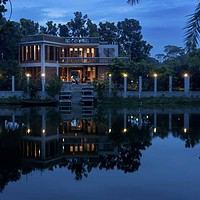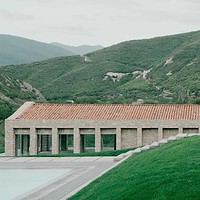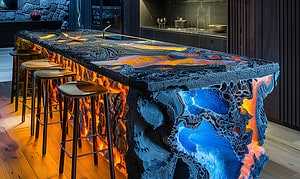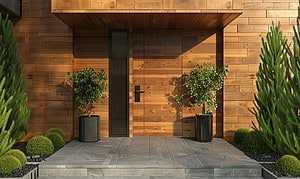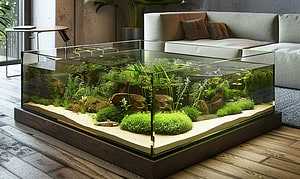Project: Retrospect Vineyards House
Architects: Swatt Miers Architects
Location: Windsor, California, USA
Area: 5,000 sq ft
Photographs by: Courtesy of Swatt Miers Architects
Retrospect Vineyards House by Swatt Miers Architects
The Retrospect Vineyards Home is a luxurious, contemporary residence that is located on a working vineyard. It was designed by Swatt Miers Architects whose name might be familiar to you from the Vidalakis Residence project that we featured on our site. It is located in Windsor, California on a site that takes advantage of its beautiful country setting, creating panoramic vistas for the residents of this home.
Retrospect Vineyards, a 20-acre plot in the Russian River Valley, has been producing pinot noir grapes and selling them to nearby wineries for fifteen years. However, when the new owners bought the property in 2010 they knew they wanted to have a greater involvement in the winemaking process. The result was a modern home designed to function as both a family retreat and a working vineyard, respecting the privacy of the residents without hampering the functionality of the land.
Equipment and materials for the vineyard are stored in the adjacent barn, clad in the same Windsor Stone as the main house, and a large parking pad accommodates trucks picking up new harvests. A second driveway separates the commercial activity from the residential, but traffic to and from the barn passes in front of the main house. Faced with these business operations on one side and an expansive view of the surrounding vineyards on the other, the building was designed with two distinct façade treatments on either side of a narrow, ‘T’-shaped plan: to the north, a relatively opaque entry court provides privacy while admitting daylight through a delicate vertical wood screen, while the south façade eschews solid walls in favor of double-height glazing.
The plan of the house was designed to respond to family living, with public or shared areas on the ground floor and bedrooms above. The master bedroom is separated from the children’s rooms by a bridge spanning the double-height great room that takes up the majority of the lower level. Below, the kitchen and office both open up to the pool terrace, and in the great room a twenty-one-foot wide span of full-height sliding glass doors seamlessly extends the living space out onto the St. Tropez limestone pool terrace.
The detached guest suite, envisioned as a glass box projecting beyond the terrace edge, functions as a separate building while remaining connected to the main house by the low roof that spans between the structures. The guest house is screened from the main building while enjoying completely unobstructed 270-degree views of the landscape, and the interstitial space is used as a shaded outdoor kitchen and lounge with terrace and vineyard views on two sides.
SUSTAINABLE STRATEGIES
The home takes advantage of its temperate climate by maximizing opportunities for daylighting and natural ventilation. The narrow, bar-shaped plan oriented east-to-west coupled with tall expanses of glazing allows natural light to penetrate the entire space, eliminating the need for artificial lighting during the day. Heating and cooling loads are reduced through the use of deep overhangs that block the hot summer sun while allowing the lower-angled winter sun to warm the interior. The wood privacy screen on the north side of the building doubles as a shading device, admitting the indirect light while blocking glare in the morning and evening. Glazing is minimized on the east and west facades. The house utilizes cool roofs with radiant barriers to reflect heat away from the house and minimize summer heat gain.
In addition to passive strategies, the house also makes a concerted effort to ensure that the building systems are as efficient as possible. A hydronic system provides both radiant space heating as well as hot water, and high efficiency cooling equipment provides air conditioning in the summer. Low-flow plumbing fixtures reduce interior water use by 30%. LED lights are specified in many locations, and the resulting Time Dependent Energy use is 25% less than the 2008 Title 24 requirements. Additionally, the house is outfitted with the infrastructure necessary for the owners to add a roof-mounted photovoltaic system and an electric car charging station in the near future.
The landscape was also designed to minimize impact on the environment. A combination of water-efficient plants and an efficient irrigation system keep potable water use below 65%, and piping was installed to permit future use of a graywater irrigation system. Permeable pavers were used for at least 20% of the hardscape. Grading was designed to balance cut and fill on the site, and the original topsoil was saved and reused after construction was complete.
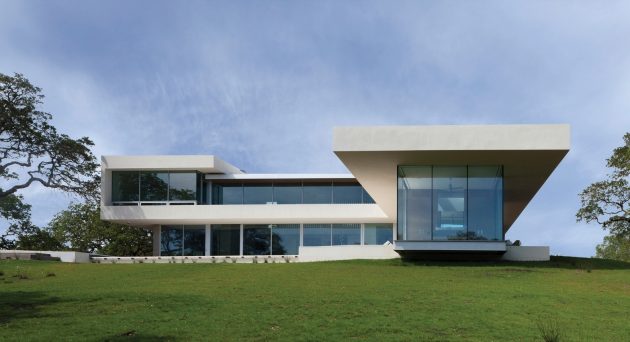
Swatt Miers Architects
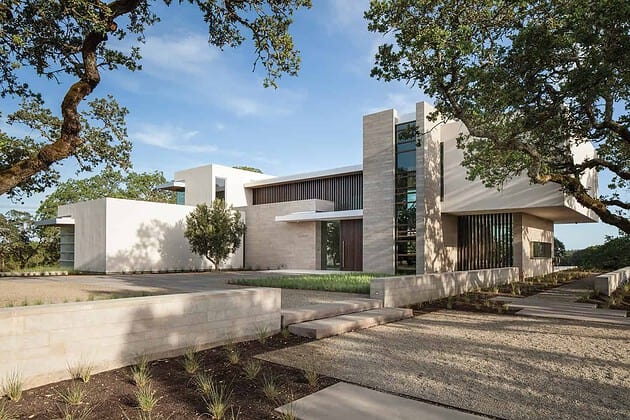
Swatt Miers Architects
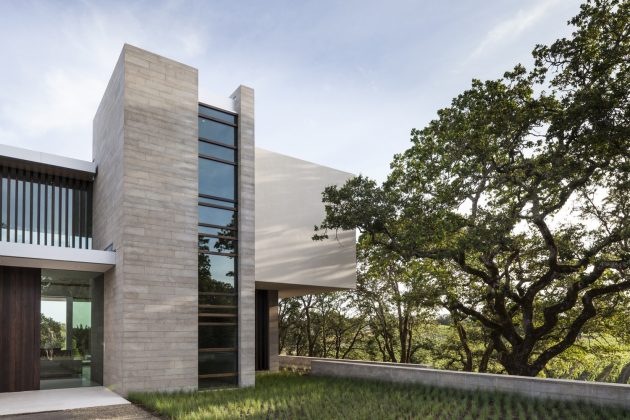
Swatt Miers Architects
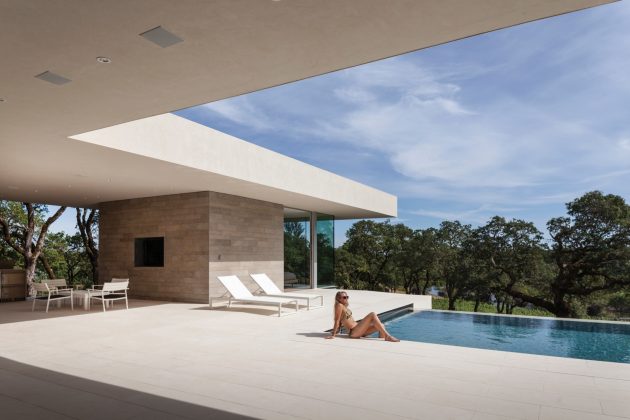
Swatt Miers Architects
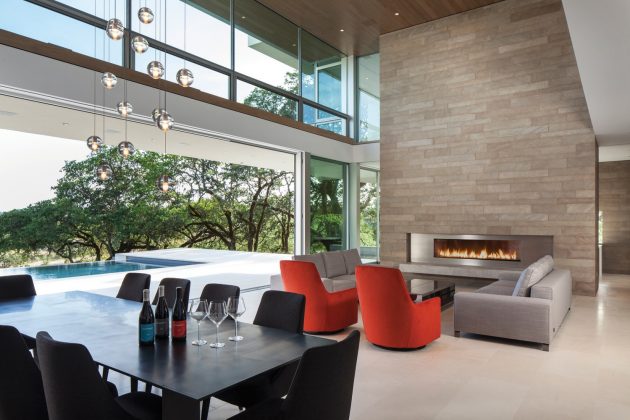
Swatt Miers Architects
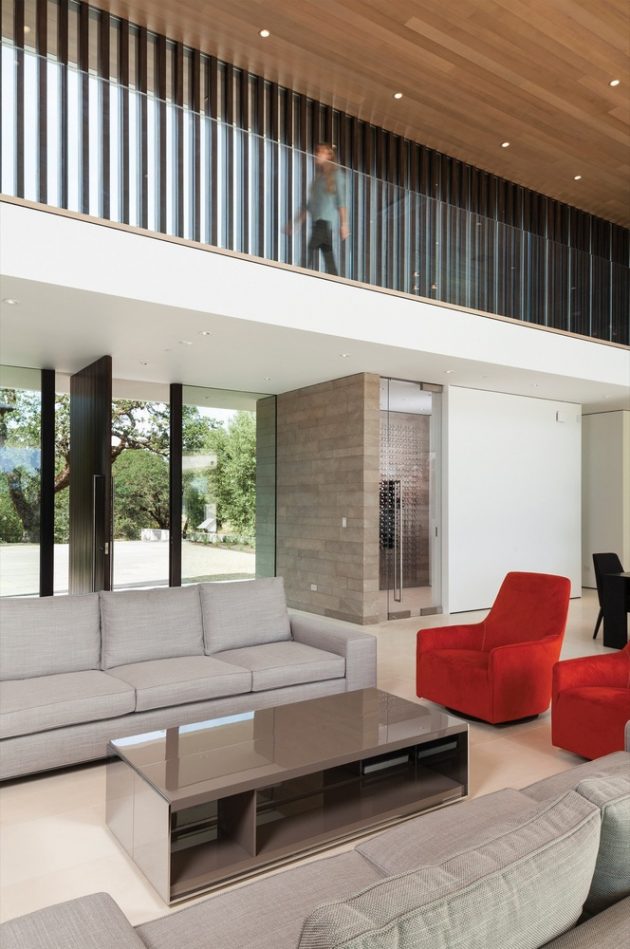
Swatt Miers Architects
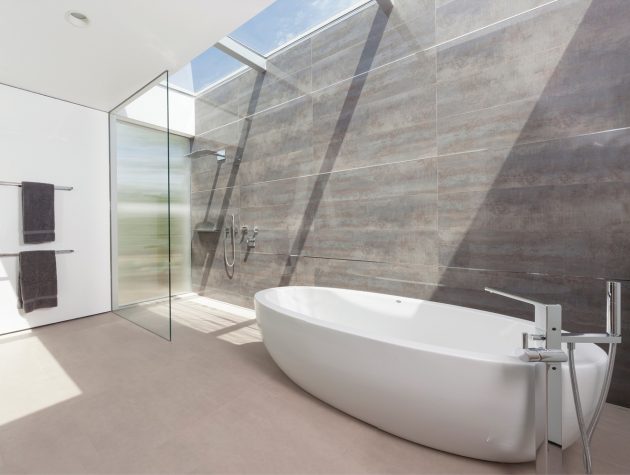
Swatt Miers Architects
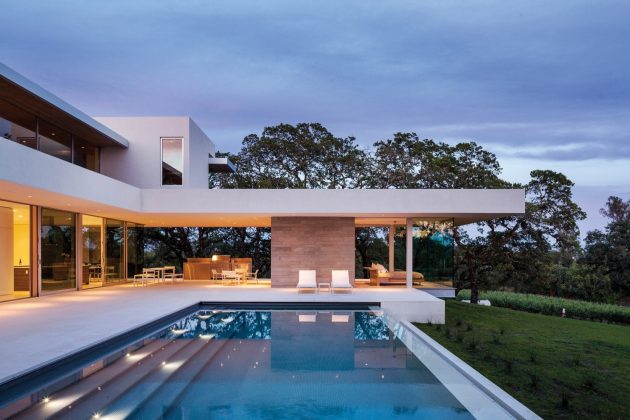
Swatt Miers Architects
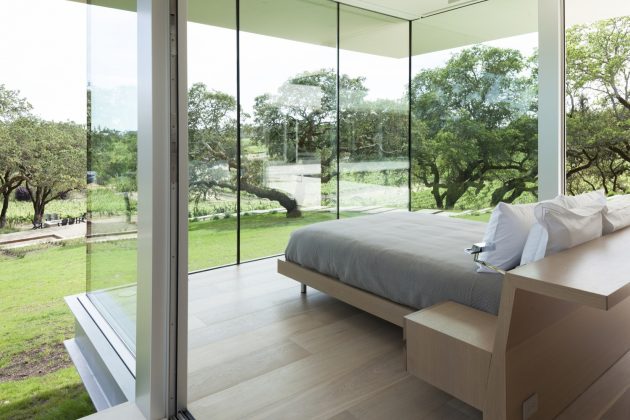
Swatt Miers Architects
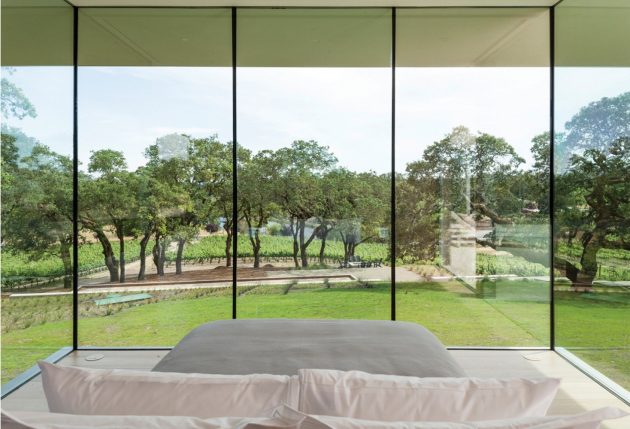
Swatt Miers Architects
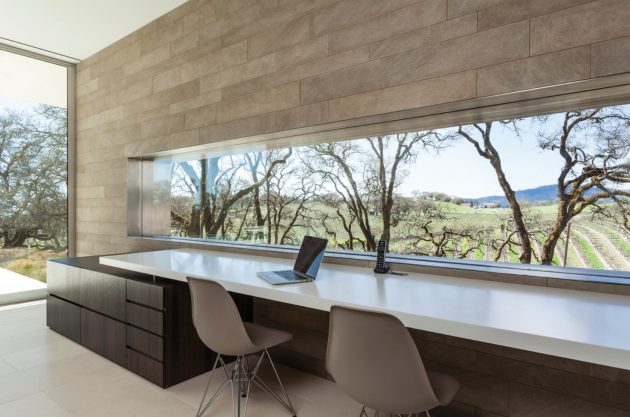
Swatt Miers Architects
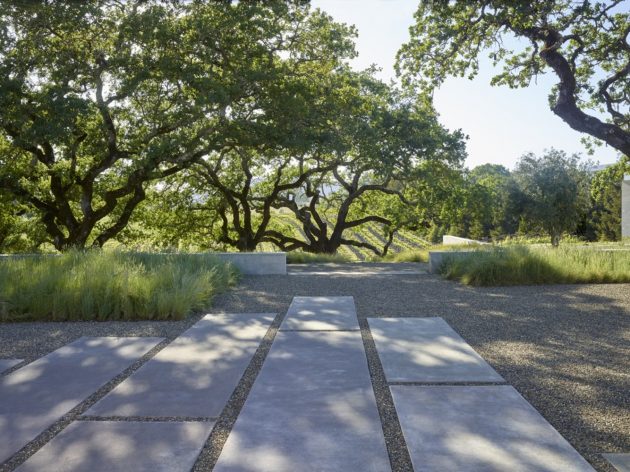
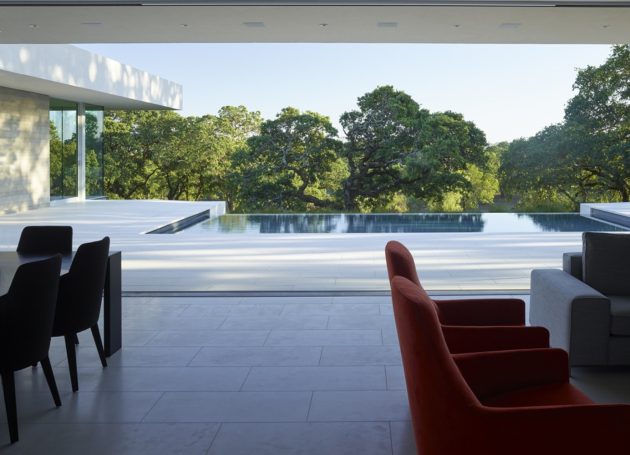

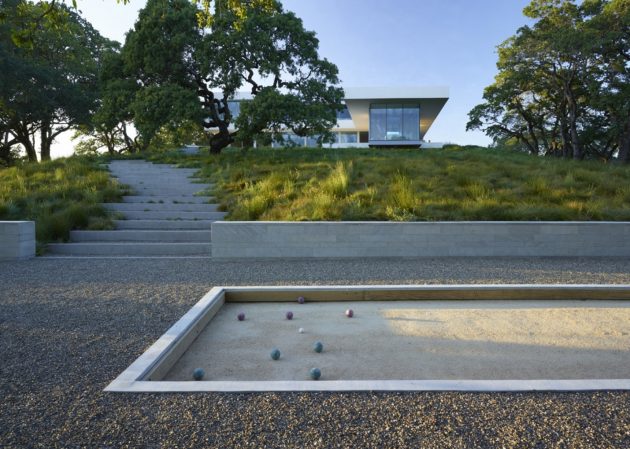
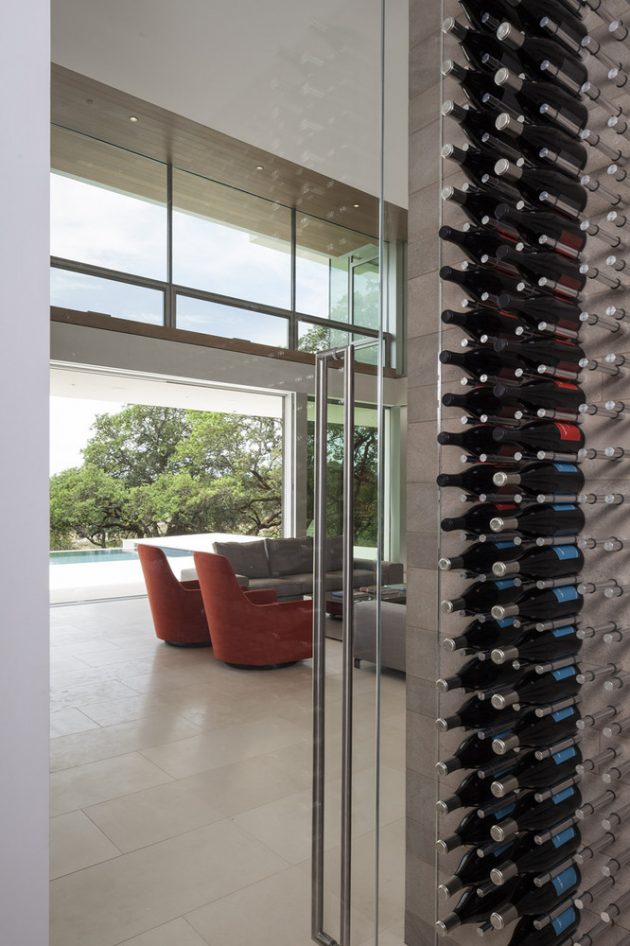
Swatt Miers Architects

