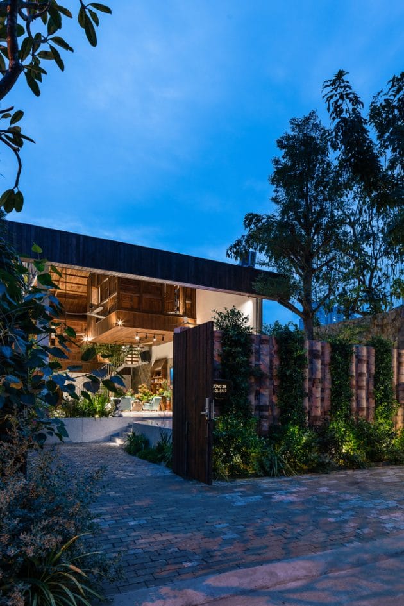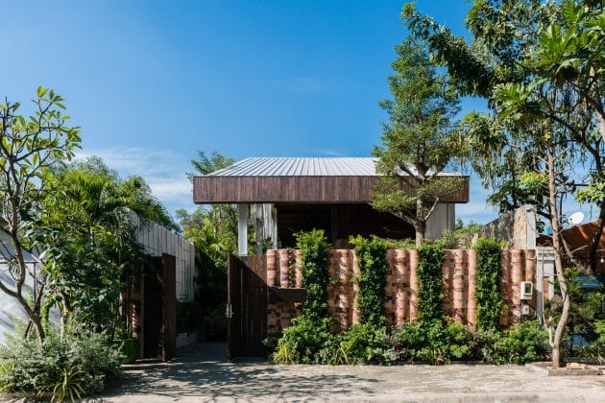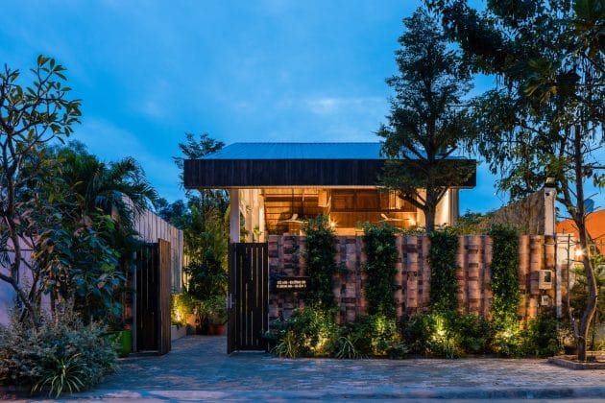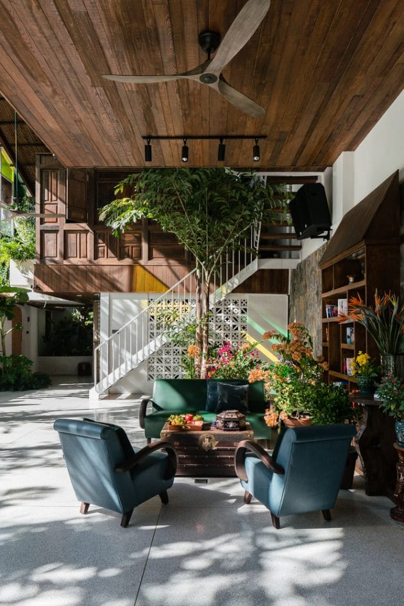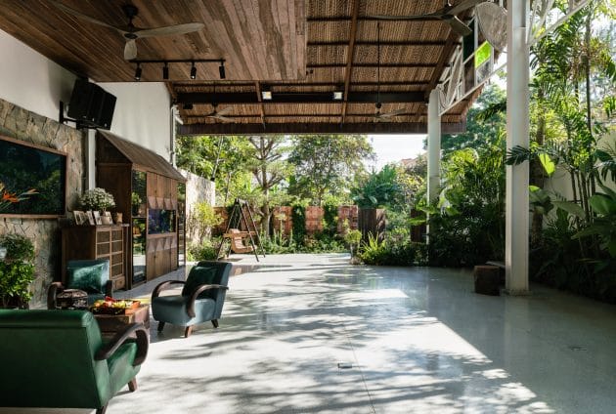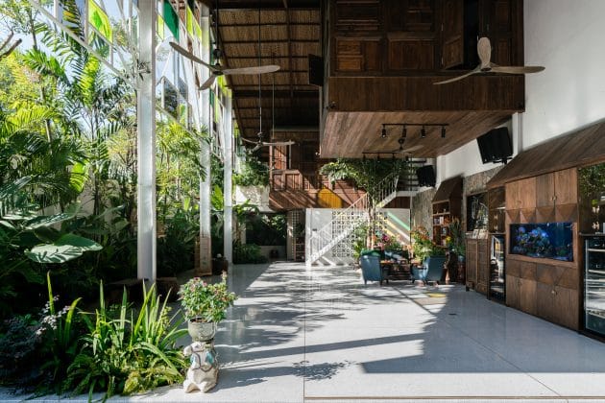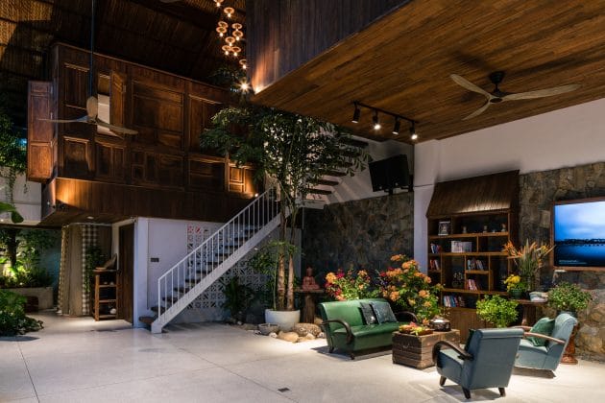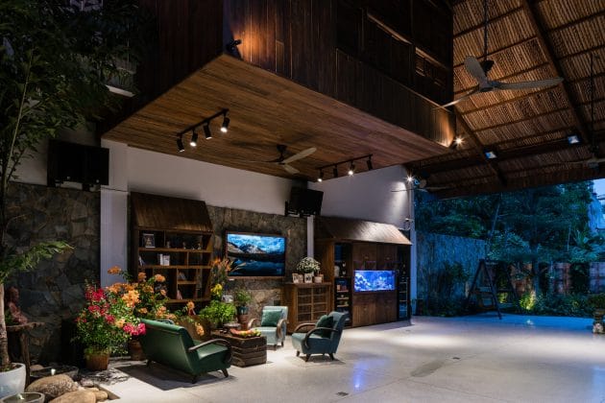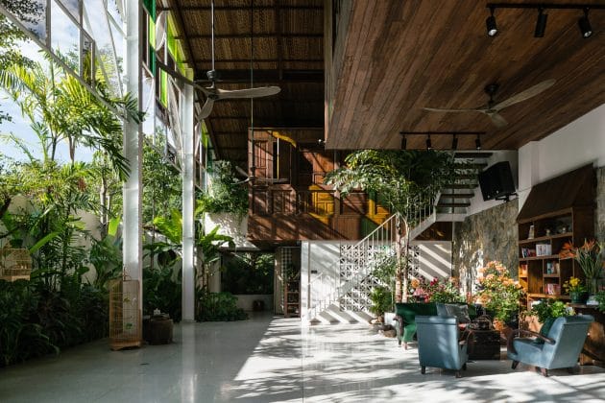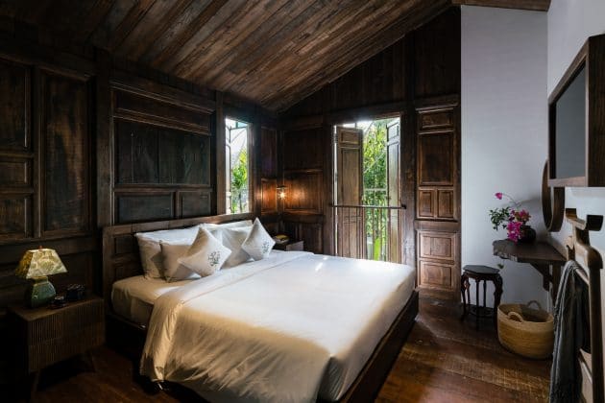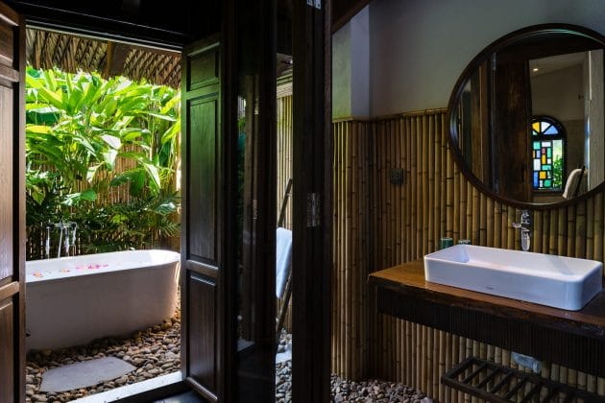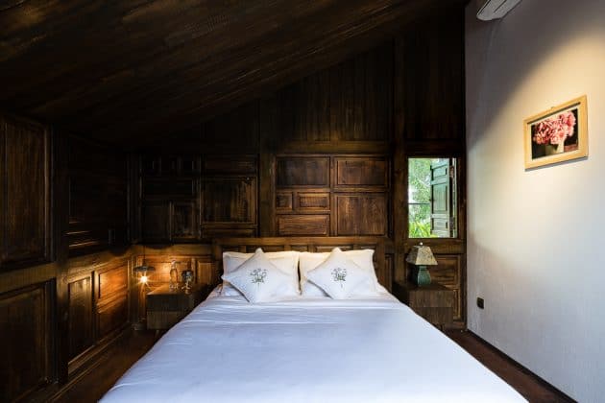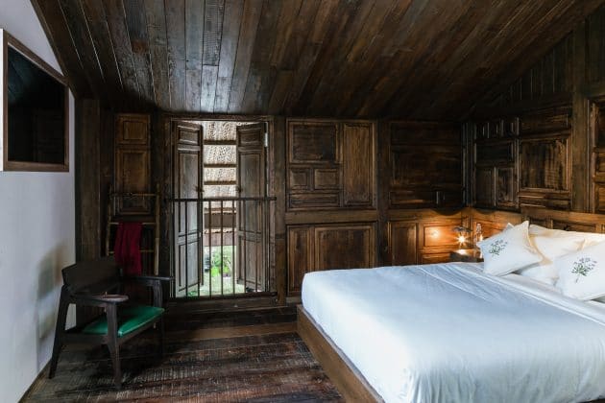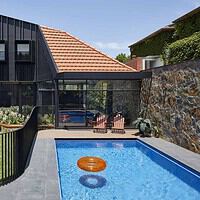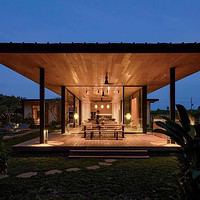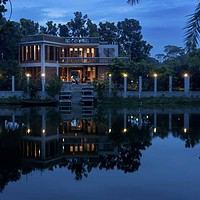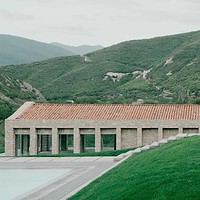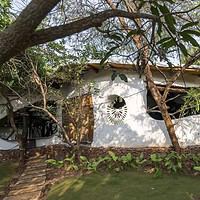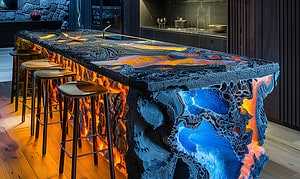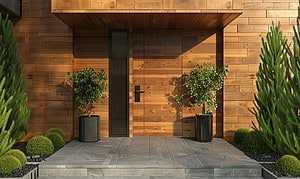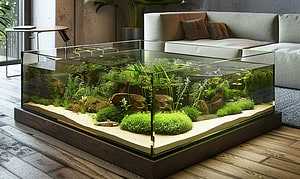Project: Nest House
Architects: QBi Corp.
Location: Vietnam
Area: 2,798 sf
Photographs by: Quang Dam
Nest House by QBi Corp.
The Nest House is a contemporary home designed by QBi Corp for a rather large family who often enjoy inviting family and friends over. This precedent is the key to the openness of the Nest House with the goal of gathering so many people and having space for everyone. Additionally, it has two guest bedrooms for those that do decide to stay over.
The owners’ big family have recently moved from Northern to Southern Vietnam. They host family and friends get-togethers at their house every month with hundreds of people coming as a family tradition. His house became too small for such events. Being built on a 260 sqm lot, this “get-together” house was designed in a unique way to open up the ground floor, living space and worship area to nature.
Two guest bungalow type bedrooms are hung above the open space like 2 bird nests. These nests rest there in a comfortable setting like in a resort. The house is delightful with flows of nature and sunlight coming through. Looking over the living room is a big garden, a corner of worship space, where sunlight goes through to colorful glass panels, create a sense of serenity.
The main purpose of this place is for family traditions and events like ancestor worship cult and family-and-friend bonding. Throughout the concept development, the idea of a “banqueting house” was formed. The banqueting house is arranged as a long-house, a type of long, proportionately narrow, single-room building built by ethnic minority houses in the Central Highlands of Vietnam Rooms are built with reclaimed wood; partitions have motifs from the walls of ethnic minority houses. The two rooms are like two bird nests that open up sun and wind gaps and floating green patches. The ground is open space, no door, now wall, surrounded with greenery. The whole ground space is in direct contact with the sun and rain every day.
With this space arrangement, the owners enjoy greeting the morning and sweeping the yard, watering the plants… things that the previous owners have never thought they would do with much joy, now gradually become a kind of ritual. The open ground floor becomes a versatile space. It is not only a place for ancestor worship cult but also a playground for children, family and friend; every afternoon the owner has his friends come to play ping-pong with; in the evening some friends come and share a drink.
After a while, the owners don’t refer the house as a “banqueting house” anymore. They now call it “my home” and proudly said: “My home is very bright in the morning, we are thinking of moving in here. Ah, so nice, and ancestors have enough room to welcome all their children this Tet” (traditional Lunar New Year holiday in Vietnam).
–QBi Corp.
