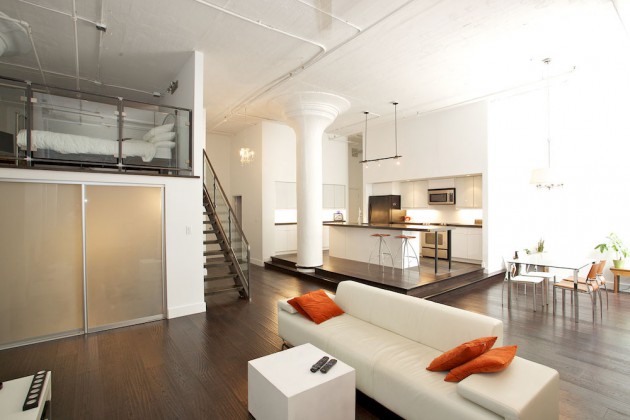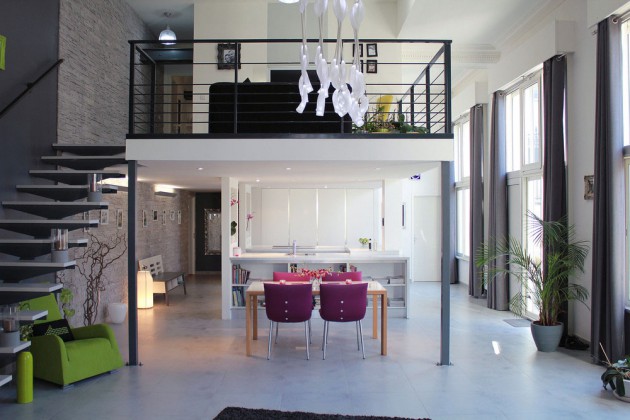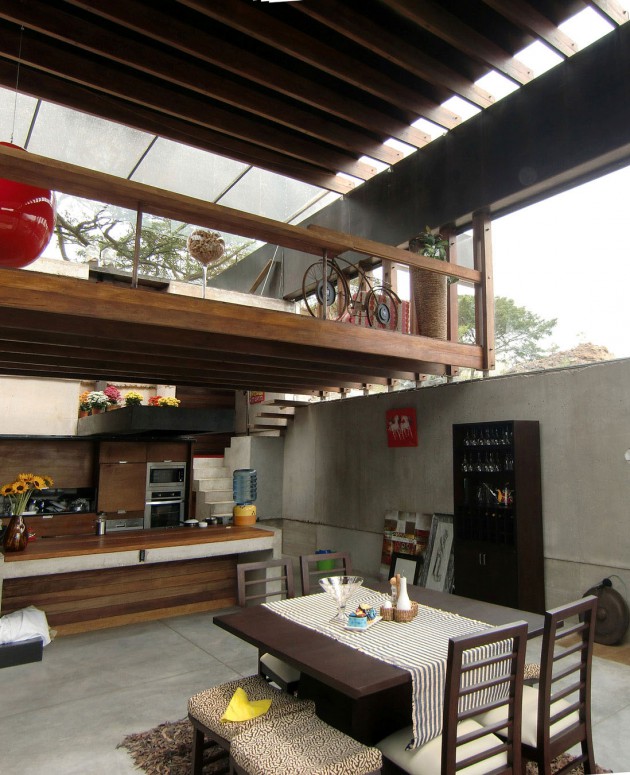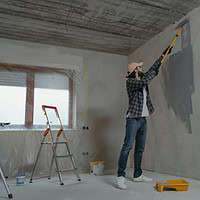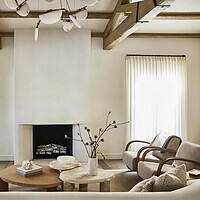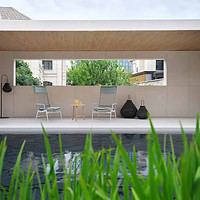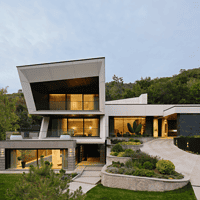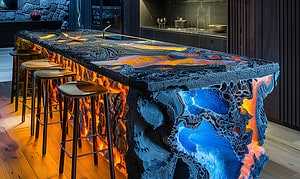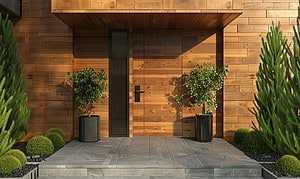The beauty of architecture has never lain purely in aesthetic terms. While it’s wonderful to see a chandelier in a grandiose living room, or a water feature in a sparkling foyer, one attribute of effective architecture and interior design is usually conspicuously missing from discussions – pure practicality.
You might not realise it, but enormous levels of thought have gone into every part of your home or workplace. Forget feng shui – most architects have strived to find balance in their designs, hunting down the sweet spot between comfort and usefulness.
So much thought is put into every facet of a building that it would be impossible to cover too much territory in a short article. So let’s discuss one element by way of example – mezzanine floors.
A large platform held up by steel pillars, mezzanines are ideal in warehouses, large office complexes or even in a large living room or hall.
But again comes the question – how does one balance practicality and aesthetics?
To try and answer it, we’ve come up with a few tips on how to fit your mezzanine – and make it look perfect.
The right provider
There are plenty of companies with the knowhow to fit mezzanine floors, all offering a wide range of prices, versatility and material types to help suit your budget. But few have the long-term experience or flexibility in pricing options to provide you with exactly what you need.
One such company is Invicta, with 25 years of experience and a wide variety of options for your home or workplace.
Offer single-, double- or triple-tiered mezzanines, you could have maximal storage space and still keep your property looking stylish. We thoroughly recommend them.
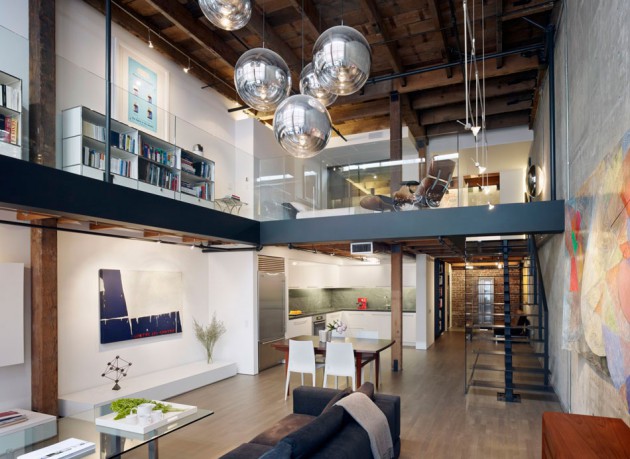
Sick building syndrome
Sociologists and psychologists have a term for everything, and some problems they diagnose can be more serious than others. But one term directly impacts your business or home. It’s called ‘sick building syndrome’ and it could be the root of a number of miseries.
Essentially, sick building syndrome posits that the environment someone works or lives in directly affects their mental health. Ergo, a poorly placed mezzanine will send them into a slump that they’ll struggle to surmount.
A poorly placed mezzanine could, for instance, block out sunlight or make an employee feel oppressed, lowering both their mood and productivity.
So, the take-home advice is this – avoid a sick building by considering every angle before you build.
Entrance to your new build
As any architect will know, placement is all. Is your mezzanine easy to reach? Is its entrance stuck behind masses of shelves and machinery?
These questions could affect your workplace productivity, or make your home an architectural carbuncle, so consider them thoroughly.

