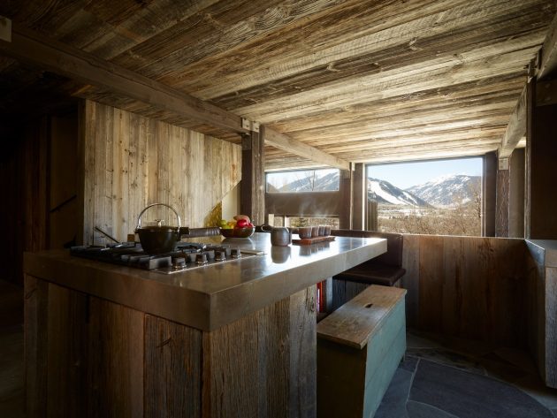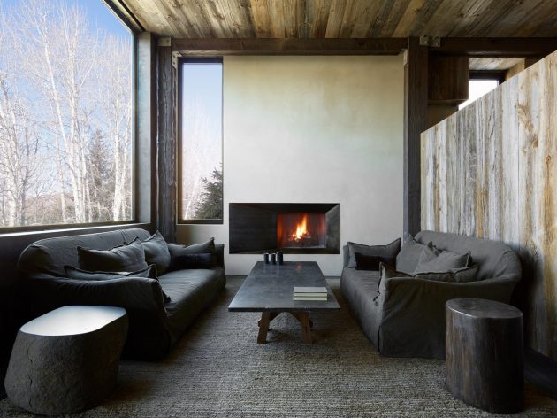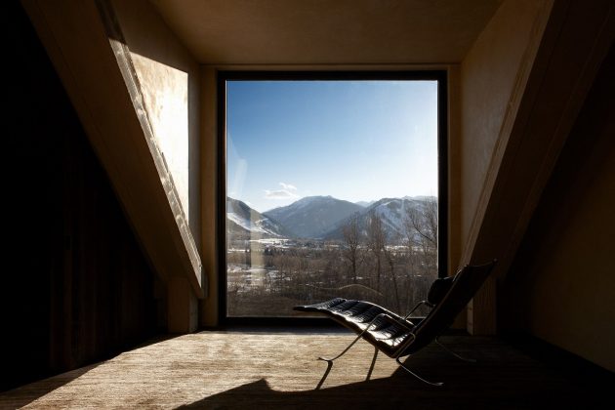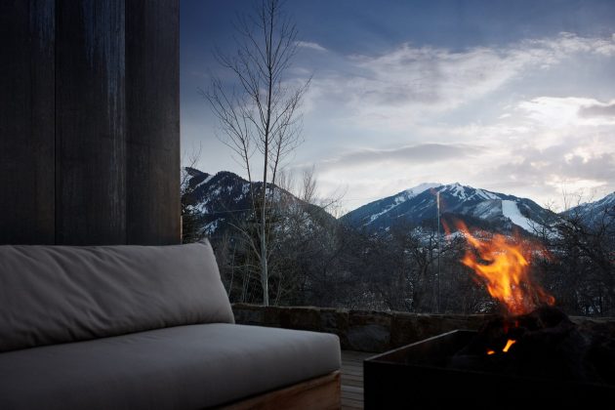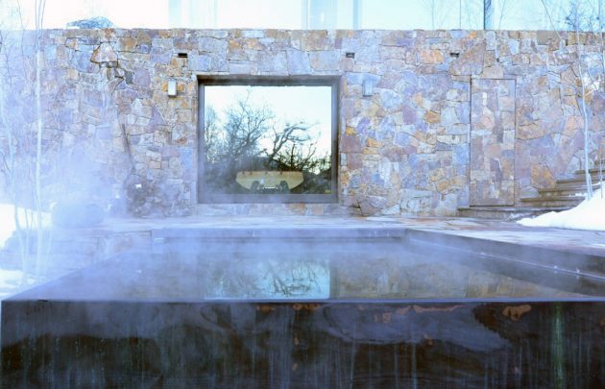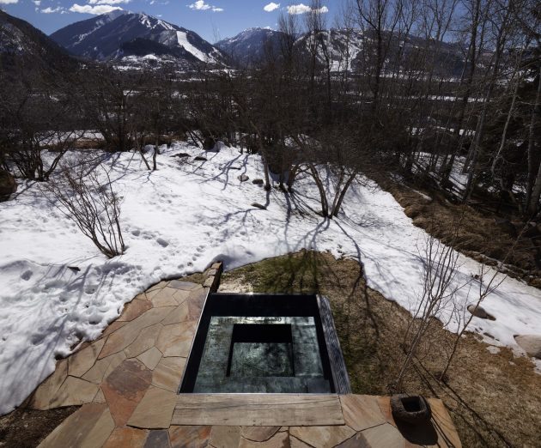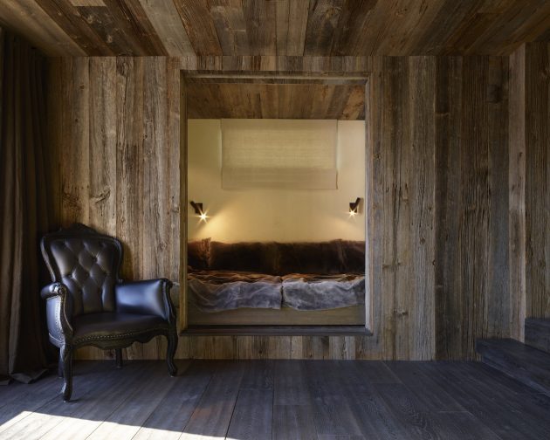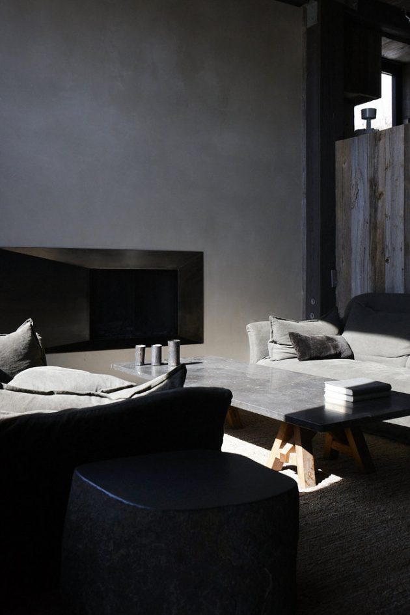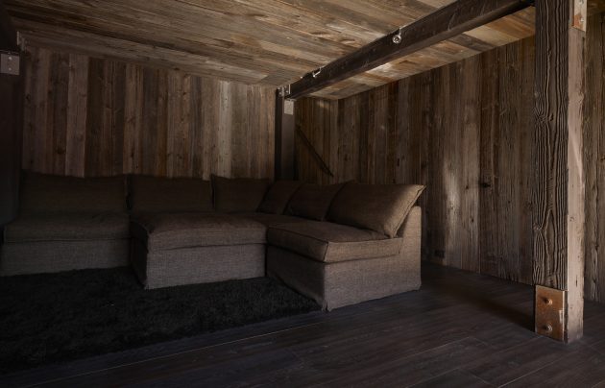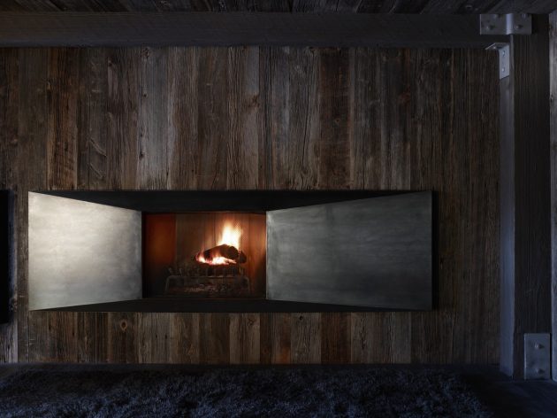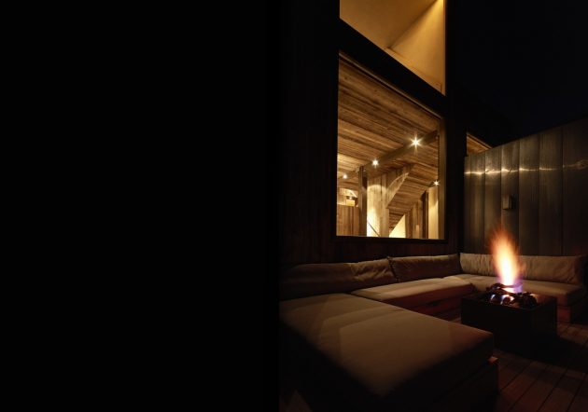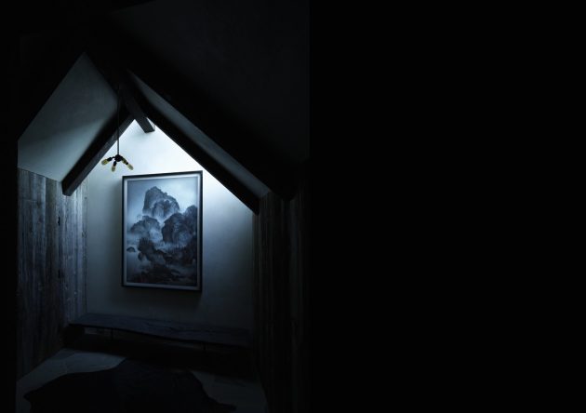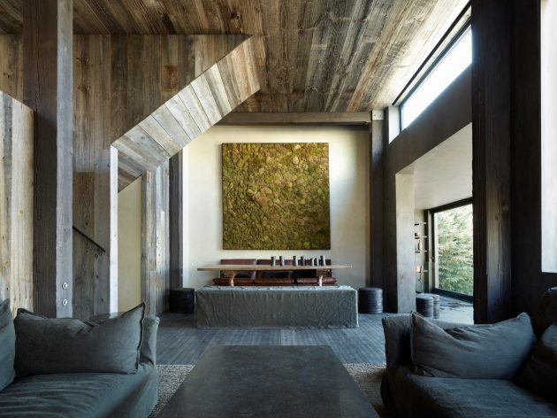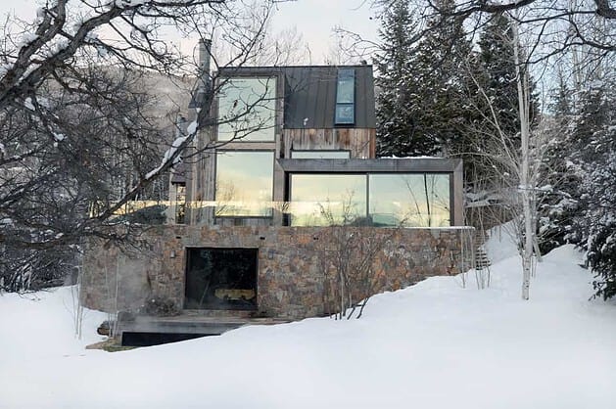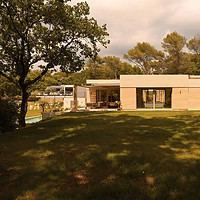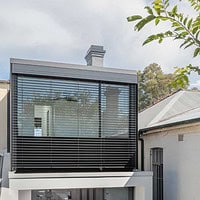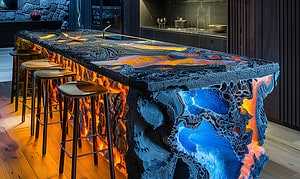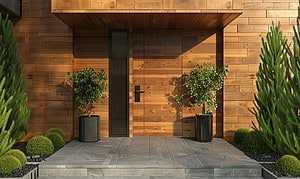Project: La Muna
Architects: Oppenheim Architects
Location: Aspen, Colorado, USA
Area: 3,500 sq ft
Photographs by: Laziz Hamani
La Muna by Oppenheim Architects
The La Muna residence was an old, rustic home in Aspen, Colorado before Oppenheim Architects got their hands on it.
The Miami-based studio renovated this residence and brought it in line with the wabi-sabi, a Japanese principle which acknowledges imperfection as beauty.
Both the interior and exterior of this 3,500 square foot chalet were overhauled in order to bring it to its former glory. The La Muna residence was one of the first houses to be built in its area, an exclusive Red Mountain enclave of the Colorado ski resort.
A complete renovation and minor addition of one of the first homes built in the ultraexclusive enclave of Red Mountain in Aspen, Colorado.
30 years of haphazard of this rustic ski chalet with all its imperfections—an homage to the Japanese sensibility of wabi sabi.
Clad in reclaimed regional wood, stone and steel the home is intended to make a minimal impact on the natural resources and merge effortlessly with its idyllic surroundings of forest, stream and mountain.
Solar collectors provide needed energy for power and hot water, while extremely large operable panels of insulated glass blur the boundaries between inside and out– further enforcing a connection and deep respect of place.
