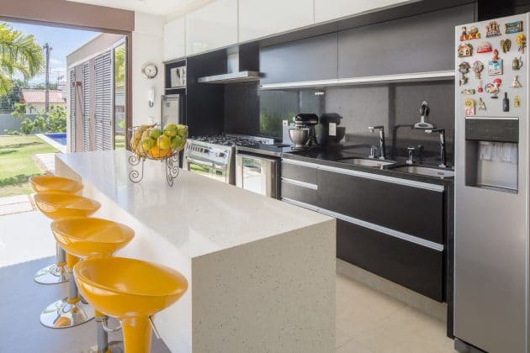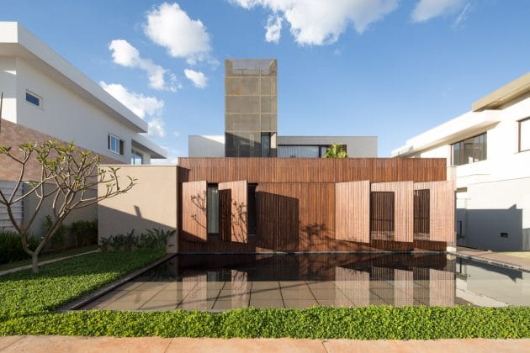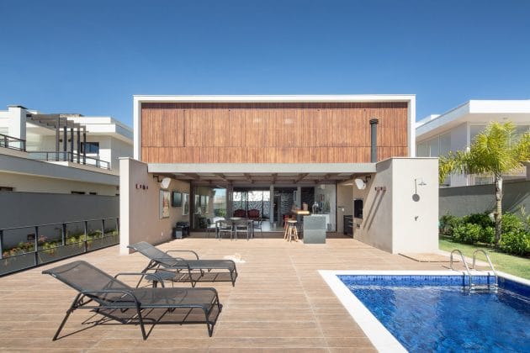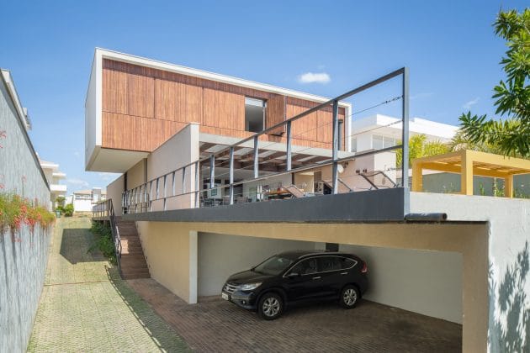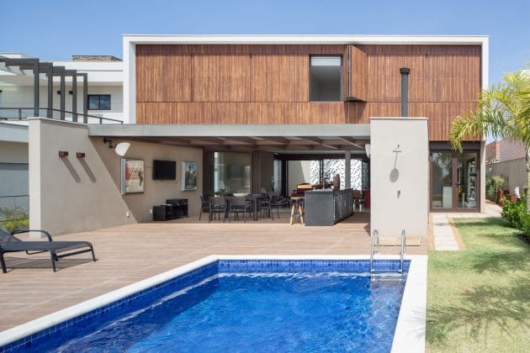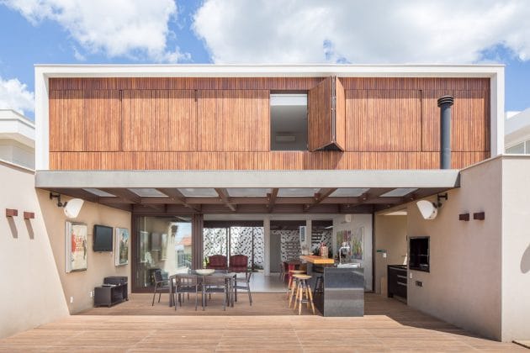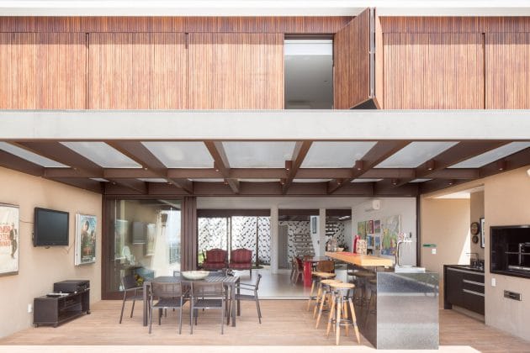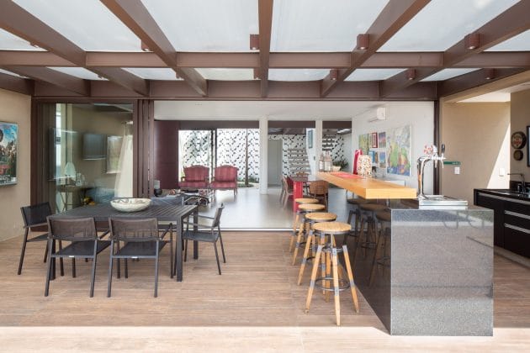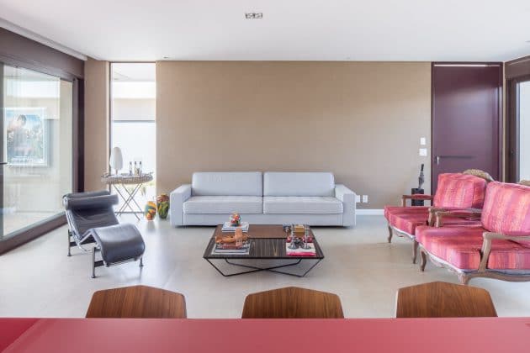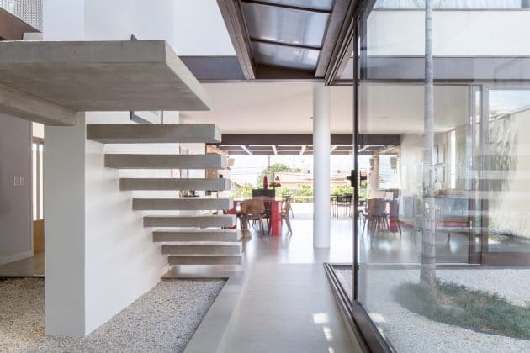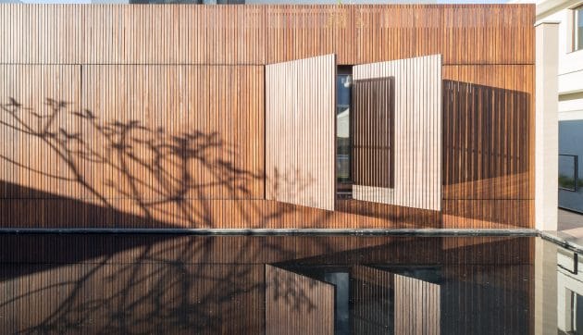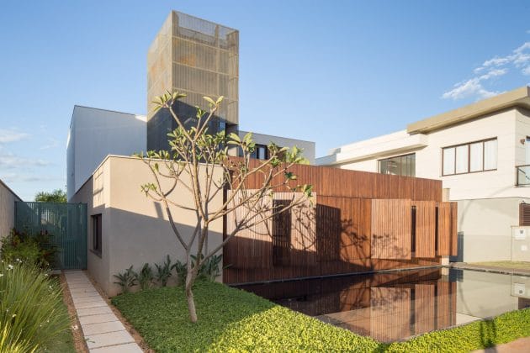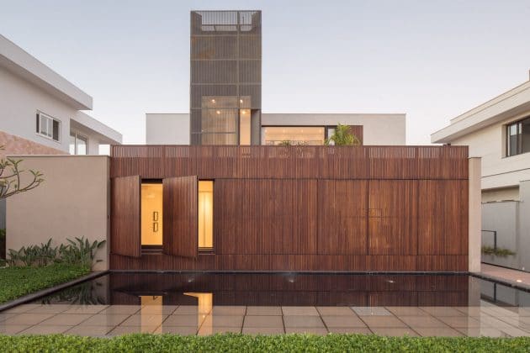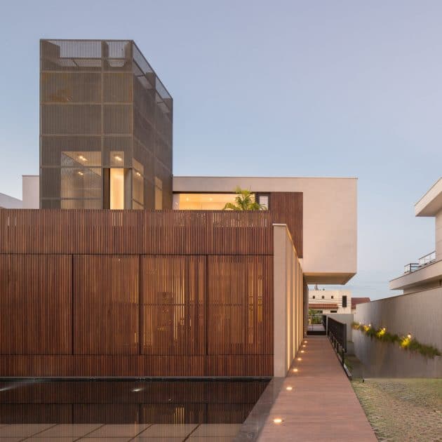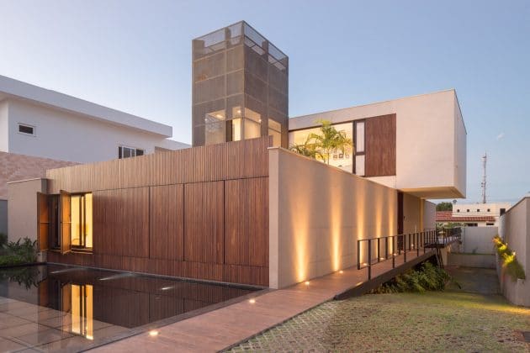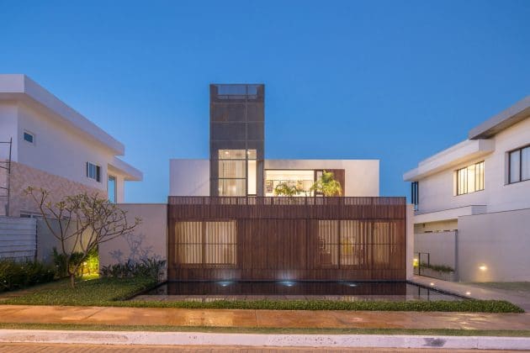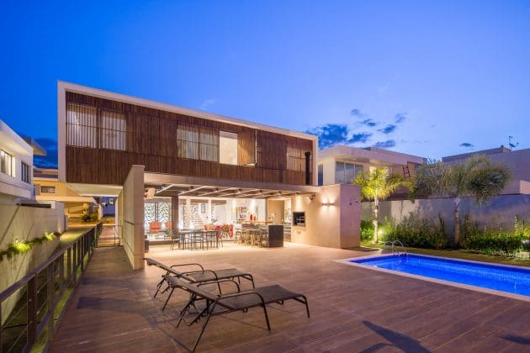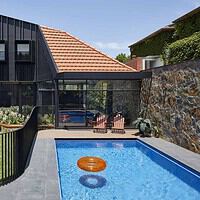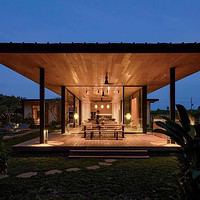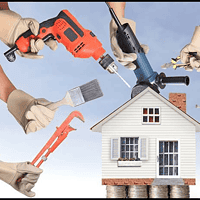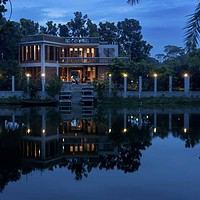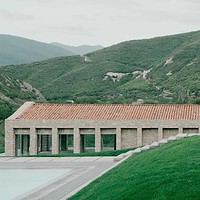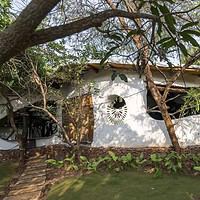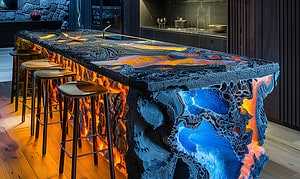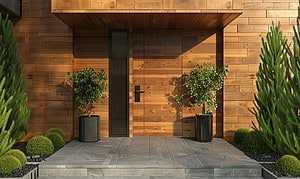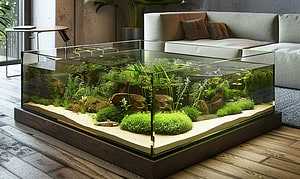Project: LA House
Architects: Esquadra Arquitetos + Yi Arquitetos
Location: Brasilia, Brazil
Area: 3,982 sf
Photographs by: Joana Franca
LA House by Esquadra Arquitetos + Yi Arquitetos
The LA House is a beautiful modern home designed for a young couple and their daughters. Located in Brasilia, this is the result of the collaboration between Yi Arquitetos and Esquadra Arquitetos, the later of which we’ve highlighted not long ago with their GA House project. Between the warm colors and minimalist look of this house is the sleek landscape which on its own is a great excuse to step outside and enjoy the outdoor areas. On the inside, an open floor plan links everything together even though the plan has been divided on three levels with a total of just under 4,000 square feet of living space.
Intended for a couple with two daughters, this house plan takes advantage of the descending slope of the lot, which is situated in a gated community. There is a level difference of approximately 2 meters (6.5 feet) between the front edge of the lot and the lower edge, which matches to the surrounding wall of the community. The intention was to arrange the project so that it made the house more accessible, and allowed for a lavish façade with a more adequate scale on the side of the street of the gated community.
The plan is divided into three levels. The ground floor, on the same level of the main entrance, is defined by a wide plateau that begins at the side walk and extends up to the back of the lot; it projects over the garage as the deck of the leisure area.
Three bedroom and bathroom suites are set on the upper floor, far from the street, and they rest on the wall that leads to the main access on the ground floor. This floor is above the kitchen and service block. The upper floor results in a suspended block that generates a space on the ground floor, which constitutes the living and dining rooms. The garage is taken off the façade and hidden under the solarium, on the lower level, thus taking advantage of the descending slope of the lot. Releasing the garage from the façade is made possible by a lateral driveway ramp, since the lot is 17,5m (57.5 feet) wide.
The social area and, TV room, and guest suite, which are facing the street, have a lavish garden in the space between them. That space is essential for the natural illumination and ventilation of the inner areas. A glazed tile panel, hand painted by the house owner, forms the background for the garden and social areas, and can be seen from the recreation area. Vertical circulation takes place at a tower through a stairway embedded in a central pillar, which simultaneously supports the technical slab and water reservoirs at its top. A closure made of glass and perforated metal sheet grants the desired privacy as well as some transparency to the vertical element, which is of great significance in the final volumetric composition.
Moreover, in the main façade there is a mirror-like sheet of water that soothes Brasilia’s predominantly warm and dry weather and reflects the wooden panel; this water is an element that strengthens the straight connection of the house with the street. Finally, rotating panels protect the inner areas from the afternoon sun without blocking the sight to the exterior.
