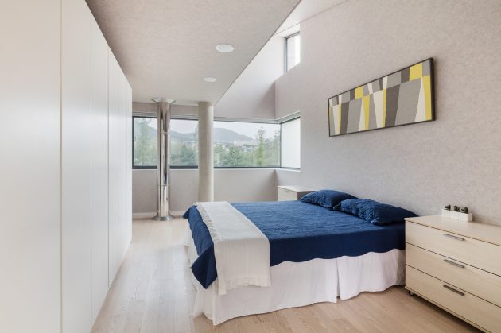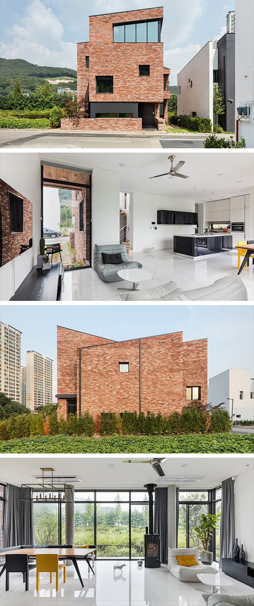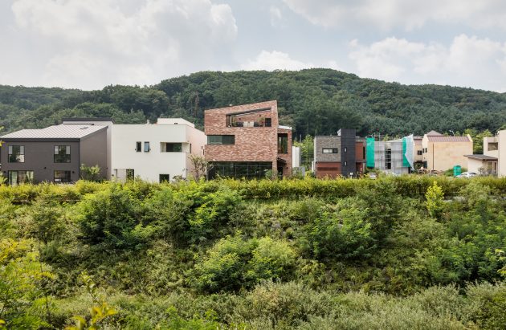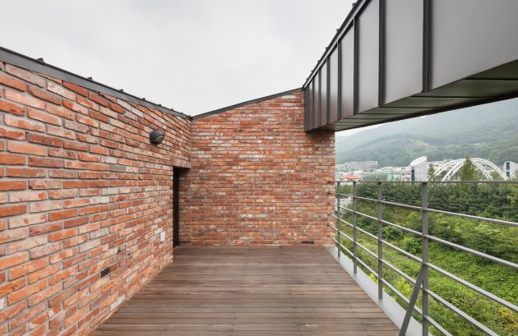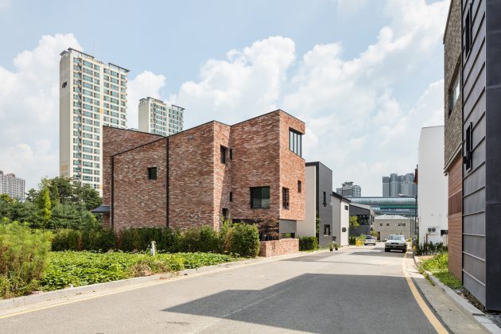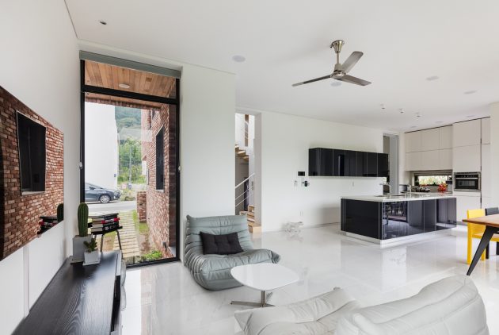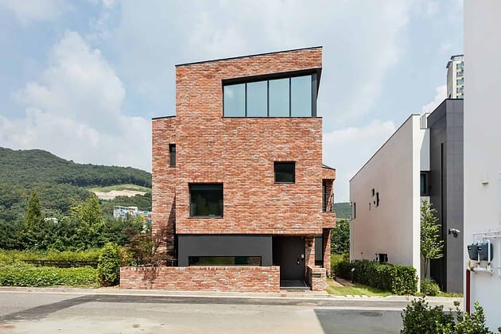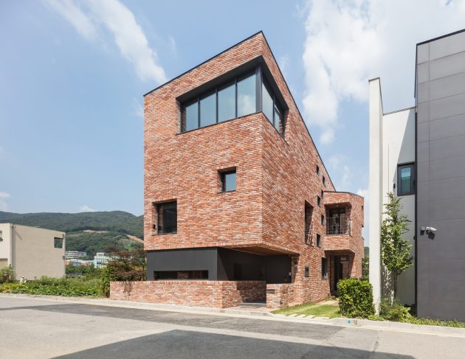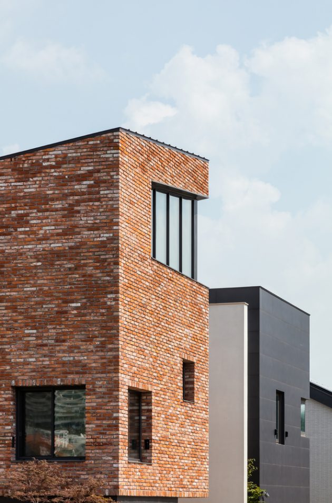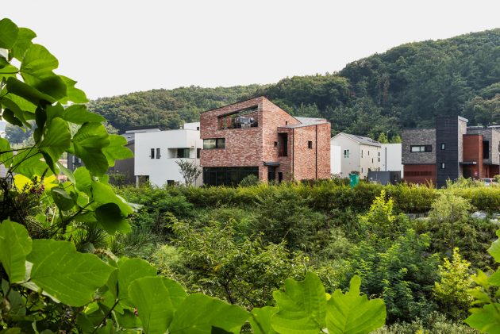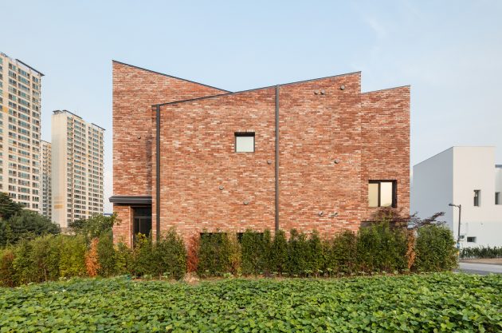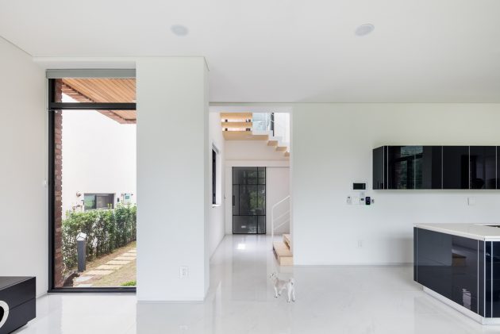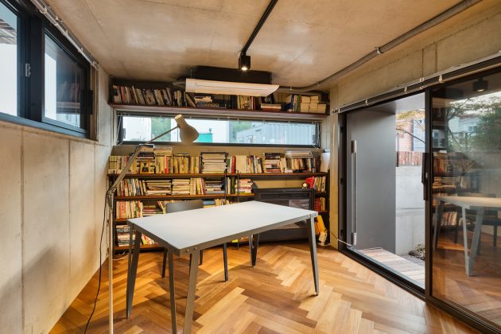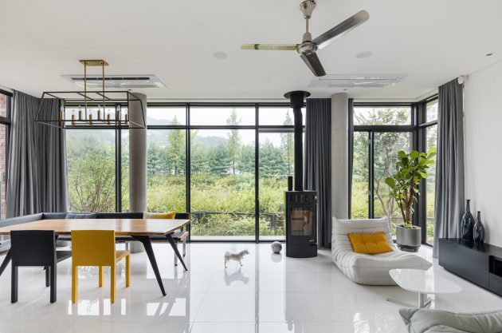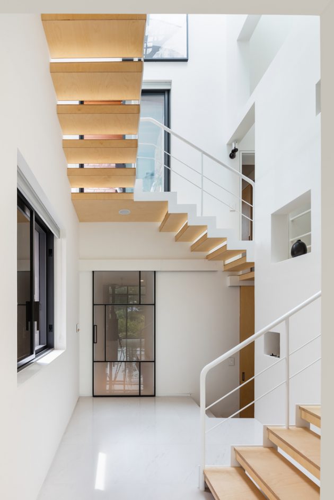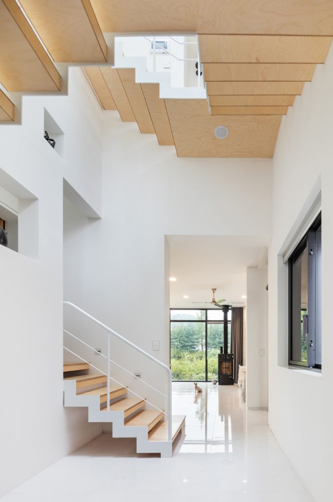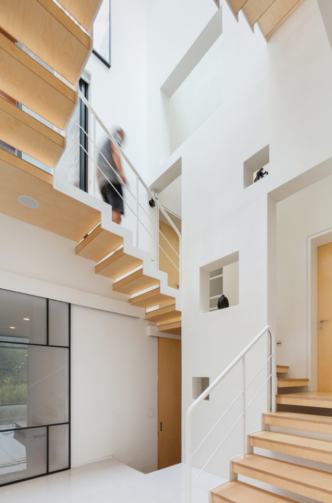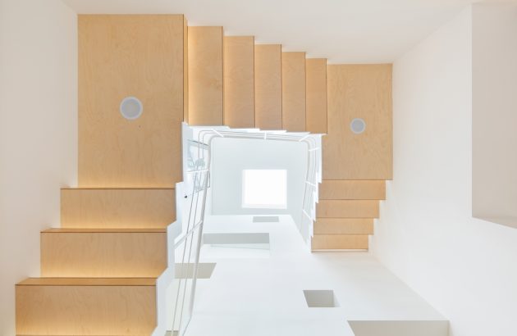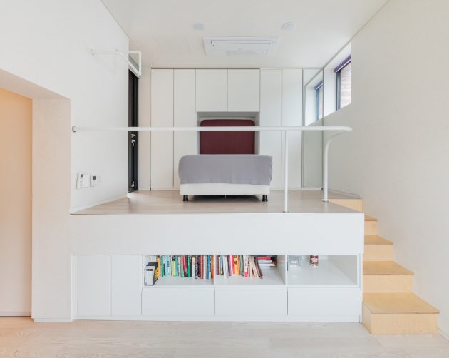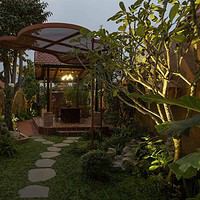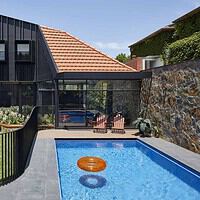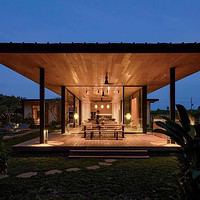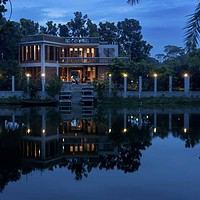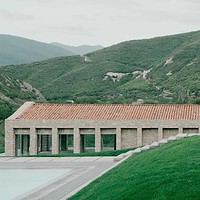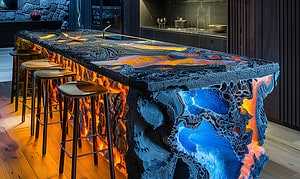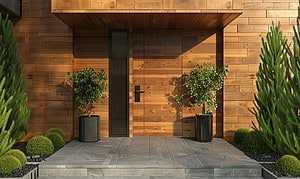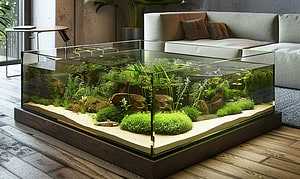Project: L House (Lee’s House)
Architects: aandd
Location: Pangyo, South Korea
Area: 2,206 sq ft
Photographs by: Kyungsub Shin, courtesy of aandd
L House by aandd
The L House which is short for Lee’s House is a modern single family residence situated in Pangyo, a village near Seoul, the capital of South Korea. It was designed by Korean studio aandd (Architecture and Design Lab). The interesting thing about this project is that it comprises of a series of 11 independent levels where each differentiates from the rest while connecting the different lifestyles of each member of the family. Each level is accessed through a centrally located winding staircase which is an identifying element that serves as the most important feature of the home because it allows the inhabitants to move freely between all of the interior areas.
From the architects: “The project plan made up of 7 different layers—to be more accurate, the whole plan is composed of 11 levels— connect different lifestyles. These layers often overlap each other while creating a bridge between the gaps of family individuals. They are sometimes divided, withdrawing the individuals within their inner space.
The contrast between the exterior and interior design is accentuated by the roughly textured facade with a simple form, uniting various layers of the interior. Satisfying both opposing style preferences from different family members, the exterior design turned out to be a comfortable brick house providing a relaxing environment versus the modern interior neatly composed of contemporary forms, the house becomes an harmonious space embracing diverse tastes of each family members.”
“The detached housing area in Pangyo—a new town near the Seoul—is allocated into similar rectangular sites. The most well-known efficient way of planning these kinds of sites is placing a rectangular mass at one side while leaving the open space on the other side. However, our plan was using the void spaces as the exterior space that appeared by the misalignment between two masses. Although the exterior space physically became smaller, the psychological space experience was able to expand by the interaction of the void spaces between the rough brick solids and interior space.
The tall stairway is the first identification space when entering the L house. This stairway space plays an important role as the common area to communicate different interior spaces and situations that are piled up in a limited area. The stairway mediates each layers of lifestyles and energetically moves around the house without borders like the movement of one of the family members, the cute puppy. Along the stairway, there are two children’s room, a master room, an attic and a rooftop linked by the skip floor that is half step above.”
