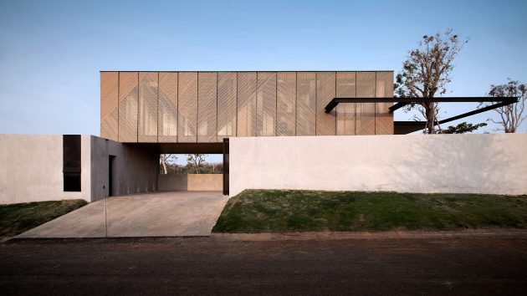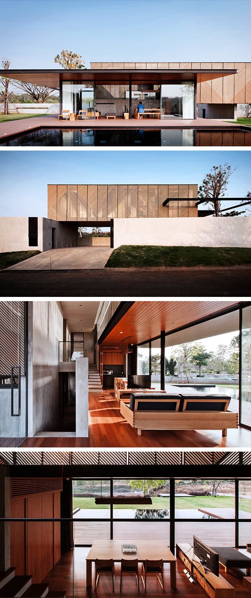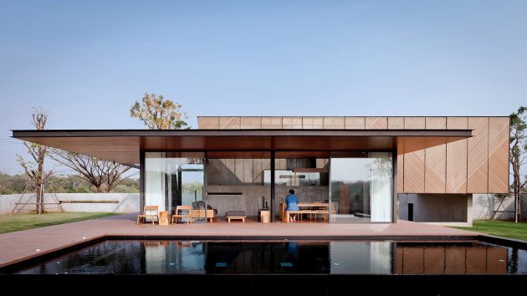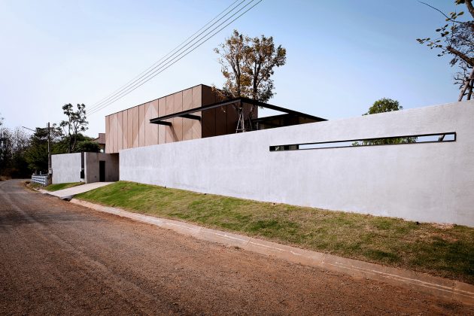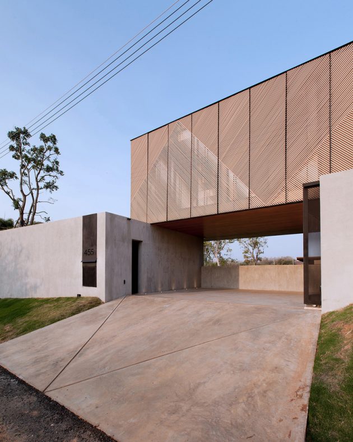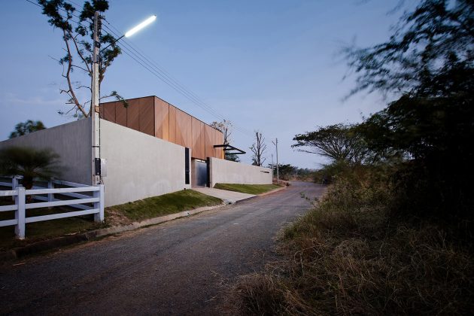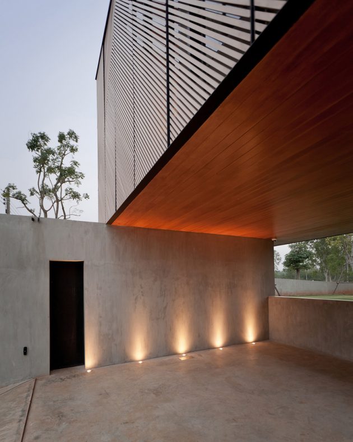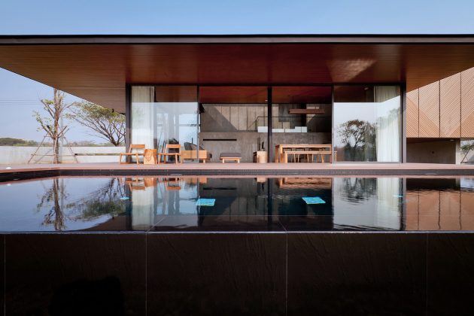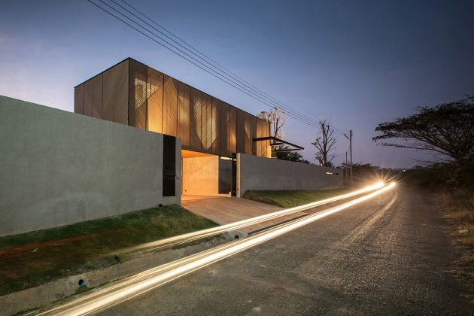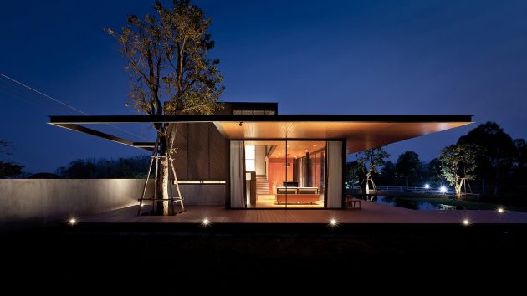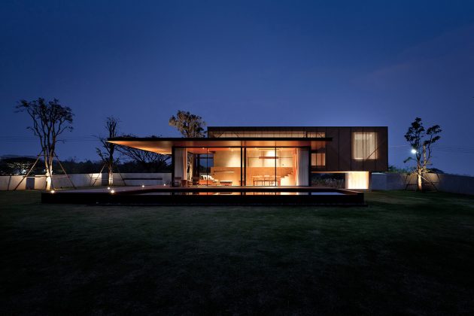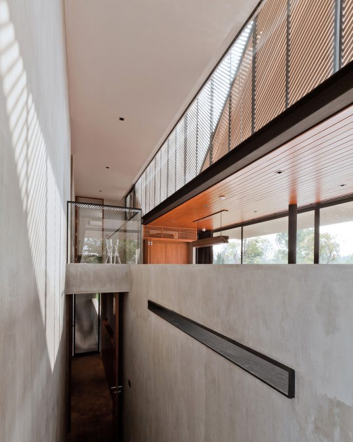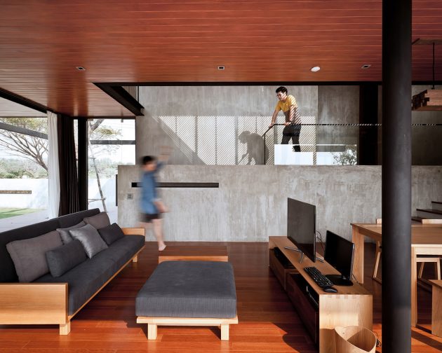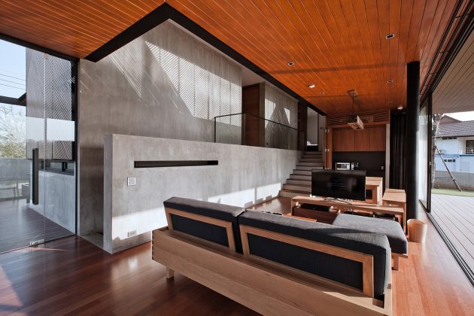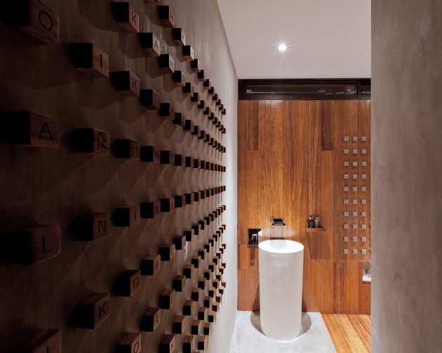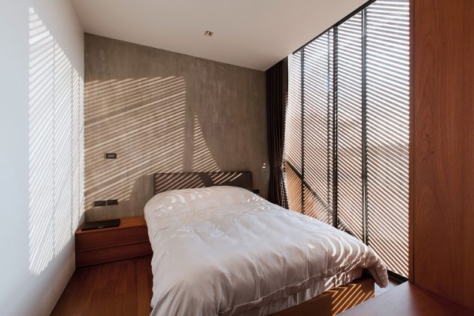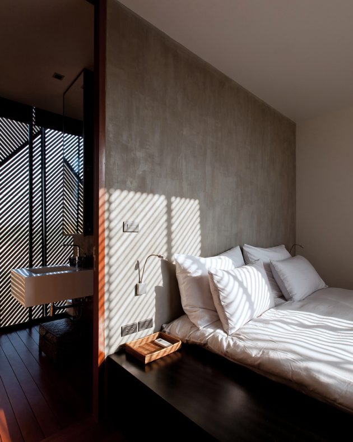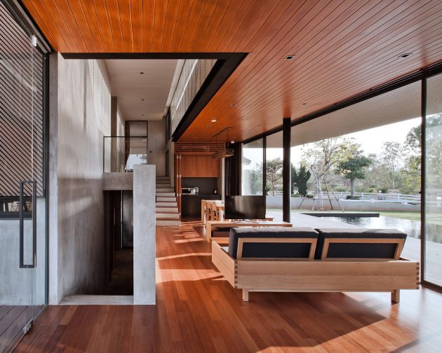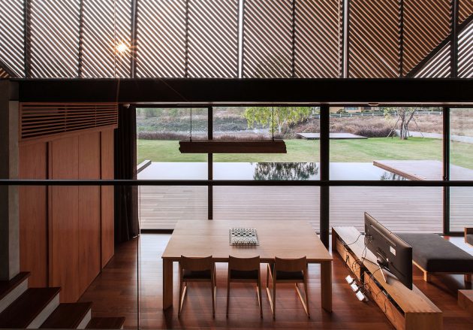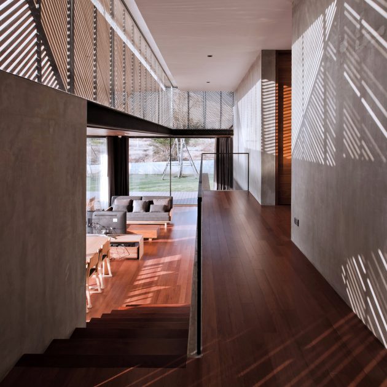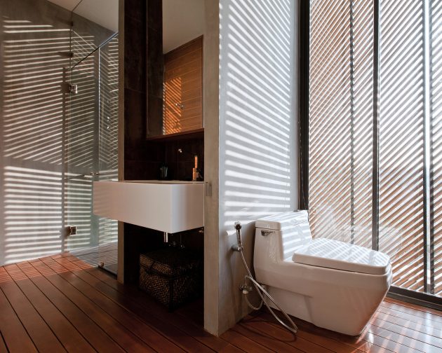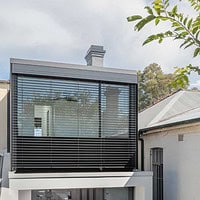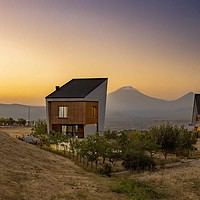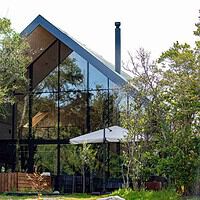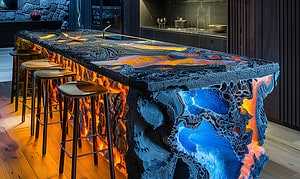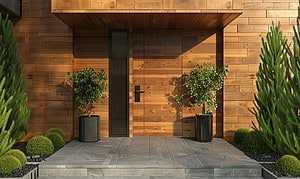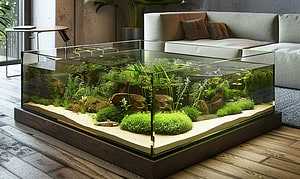Project: KA House
Architects: IDIN Architects
Location: Pak Chong, Thailand
Area: 2,600 sq ft
Photographs by: Ketsiree Wongwan
KA House by IDIN Architects
The KA House is a luxurious, modern holiday home for a couple who enjoy the outdoors. It was designed by IDIN Architects and is located in Pak Chong, Thailand.
Light and shadow play an important role in the way this house is presented. They completely transform the interior areas in the different times of the day.
The home was designed around a large central courtyard that gives each room a sense of connection to the outdoors. The home spans across two levels where the lower level serves as a social space while the upper level houses the bedrooms.
KA House is a vacation home for a couple, who enjoy outdoor activities and spending their relaxing time in a grand courtyard, where they can run ad play with family members or lay down for a great view toward the lake.
The house was designed to enclose the grand inner courtyard. Therefore, the building lays closing to the entrance connecting with the fence. In that sense, the courtyard facing the lake view performs as an actual ‘entrance’, while the front access looks as if it is the rear of the house.
The inclining fence guides the vista from the outside to the inside. At the same time, while walking through the entrance, the space gradually reveals the space of the inner courtyard and the building. Due to the steep curve of the site, the parking space is designed to be half-level underground, in order to keep the smooth continuity of the vista and to hide the disorder of the outside world.
The main building is separated into two levels. The lower level is for living and dining space, which is connected to a spacious deck laying along the building. The mezzanine level is for bedrooms. The activities can be seen all around the house from mezzanine to the pool.
The house was wrapped by triangular wooden lath creating diverse degree of openness though different points of view and times. Light and shadow play an important role in different times of the day. In the morning, the soft light will flow to the bedrooms creating a playful shadow around the area. In the afternoon, light will flow to the living area and hallways.
The lath can be opened. It acts as a sunshade, a visual screen for AC compressor, additionally creating lively shadows in the house and adding privacy to the owners during the night time.
