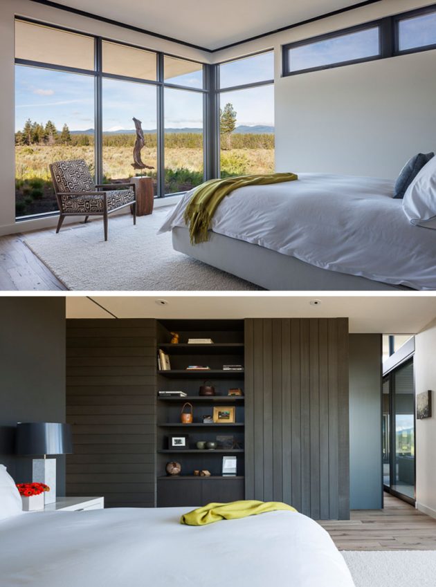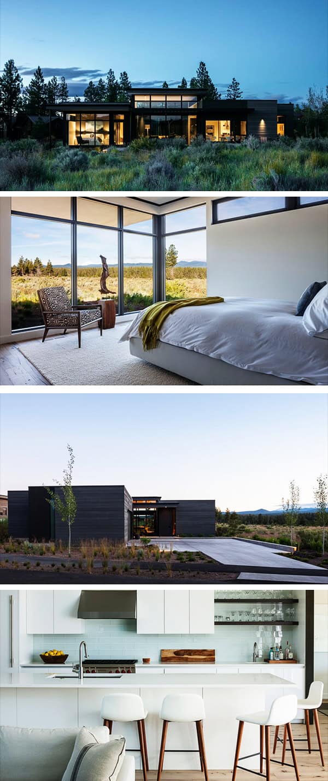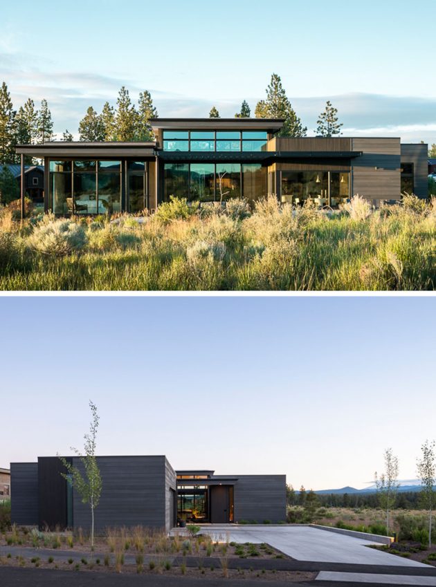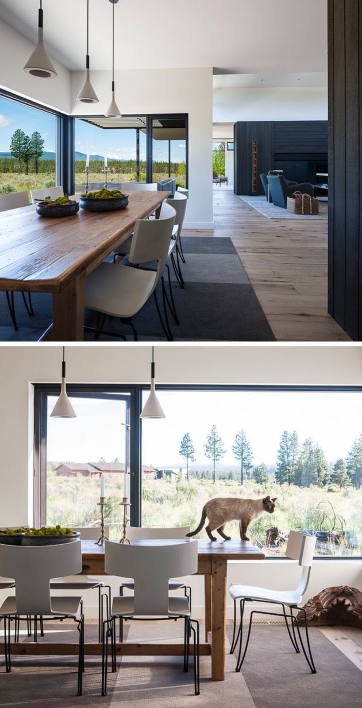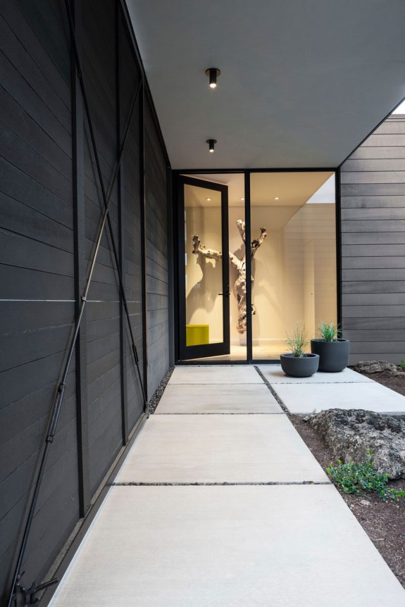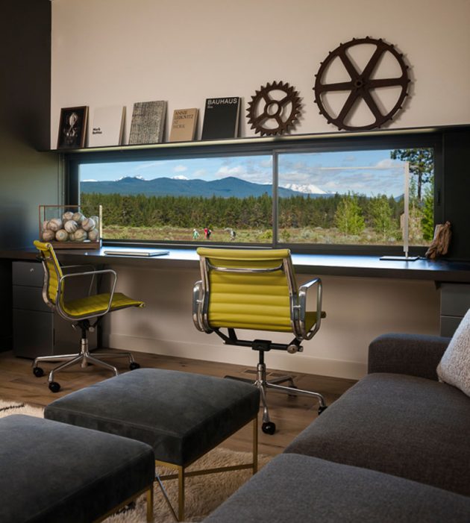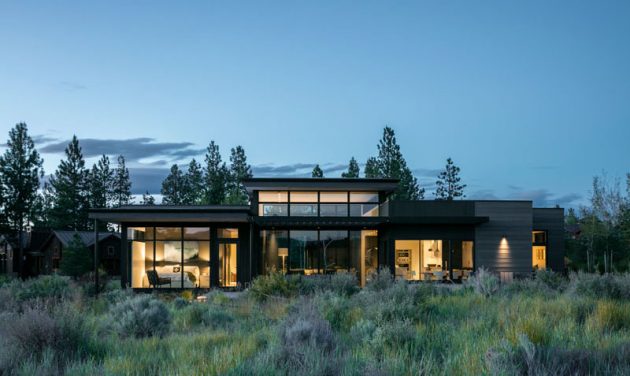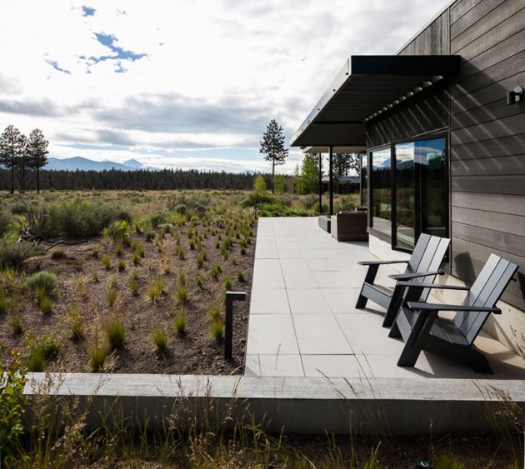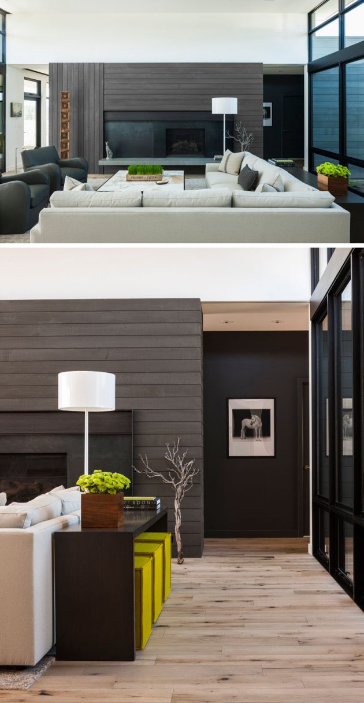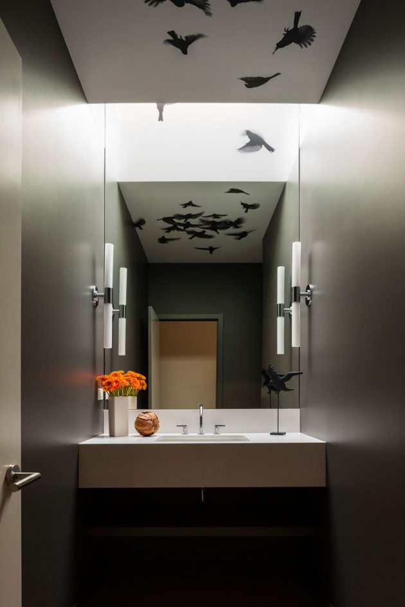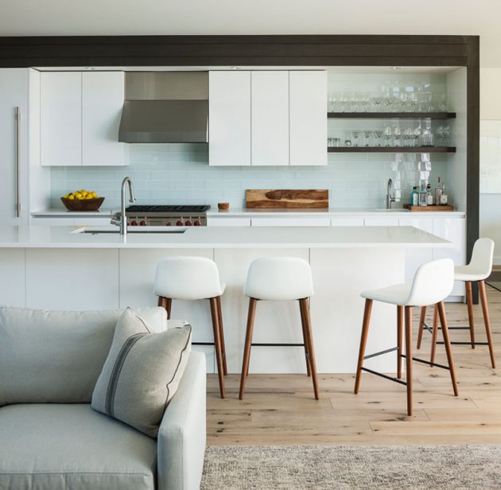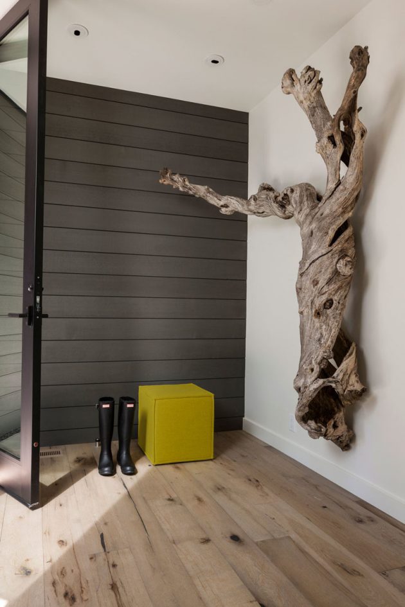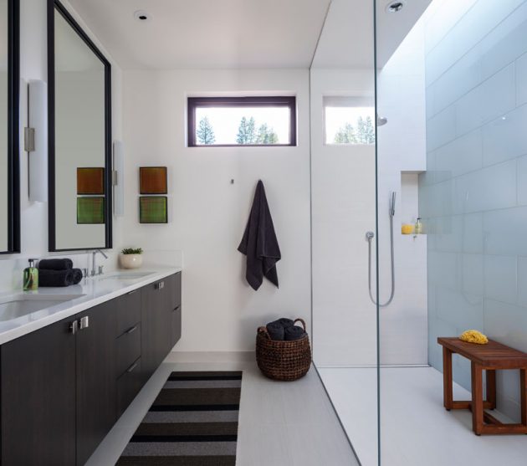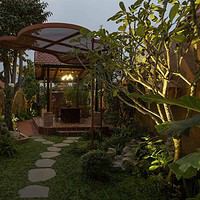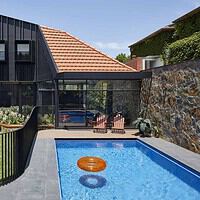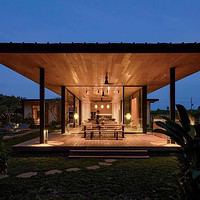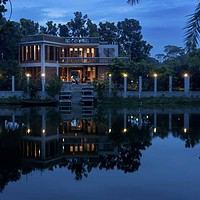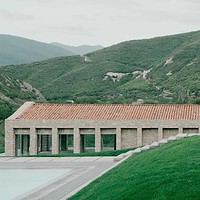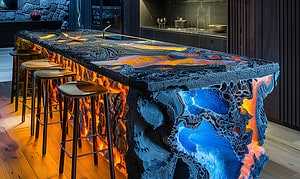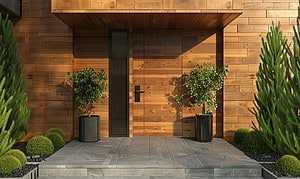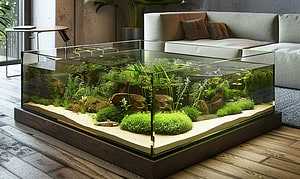Project: High Desert Modern
Architects: DeForest Architects
Location: Bend, Oregon, USA
Photographs by: John Granen
High Desert Modern by DeForest Architects
The High Desert Modern residence is a modern home designed by DeForest Architects and placed among Bend, Oregon’s stunning landscape.
To make it fit with the natural surroundings, the exterior of the house is clad in custom stained cedar siding complemented with large glass surfaces which shower the interior with sunlight but also paint beautiful vistas of the environment.
Inspired by the textures and colors of the surrounding landscape, this Bend retreat reflects a highly collaborative partnership between owners and architects. The house is organized around a series of light-filled spaces—entry, courtyard, living, terrace—and incorporates sliding and swinging panels that blur the boundaries between public and private; and domestic and desert.
Seven years ago, our clients, Nancy and Joey, fell in love with Bend’s high desert landscape, its low key local culture, fabulous food and boundless outdoor activities. For Joey, it was the place to start a new chapter after a successful career as a financial consultant. Nancy envisioned a place to recharge while continuing to lead her thriving interior design practice in Seattle. When they spotted a lot with sweeping views of snowcapped peaks and the Deschutes National Forest, they knew they’d found their next home.
Nancy’s firm, NB Design Group, had worked with DeForest Architects on numerous projects over the past 15 years. After interviewing a number of top local firms, they chose DA based on a collaborative approach that starts with in-depth “homework assignments” and block model workshops that make the process fun and engaging. The results of that collaboration revolved around a number of themes:
House as “Swiss Army Knife”: sliding and swinging panels enable spaces to expand and contract as needed for the owners, a few guests or large gathering. At the entry courtyard, a rolling screen and swinging gate can be configured to be cozy and private, or wide open and welcoming. The cabinet wall between the living room and master suite features 5 sliding panels that conceal (or reveal), a fireplace, tv, storage, and bedroom spaces. And finally, a large hinged wall section can be closed to turn a sunny sitting area into a guest bedroom.
High Desert Palette: Inspired by its surroundings, Nancy’s vision was to create an exterior palette that blended with the varied textures and subtle colors of the desert, so the structure would rest quietly on the lot. The interior tone is set by a 100+ year old lilac trunk that welcomes visitors and continues the organic statement.
Cool, Calm, and Collected: the home’s clean lines and simple, light-filled volumes create a backdrop for evolving collections: a row of vintage catcher’s masks and softballs, large industrial gears.
The Outside Inside–The house is organized around as a series of light-filled spaces–entry, courtyard, living, terrace–that blur the boundaries between the domestic and the desert. Even in more personal spaces, hidden skylights and unexpected windows help capture the surrounding sky and landscape.
