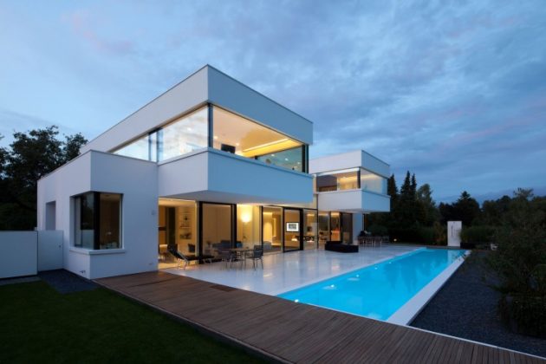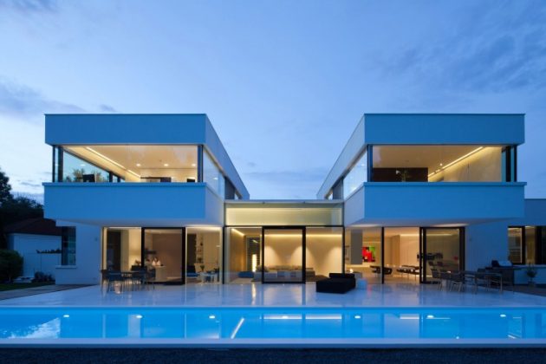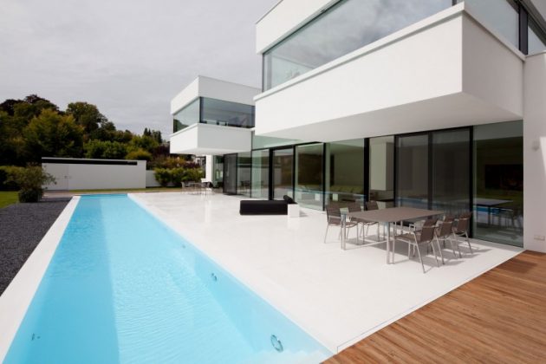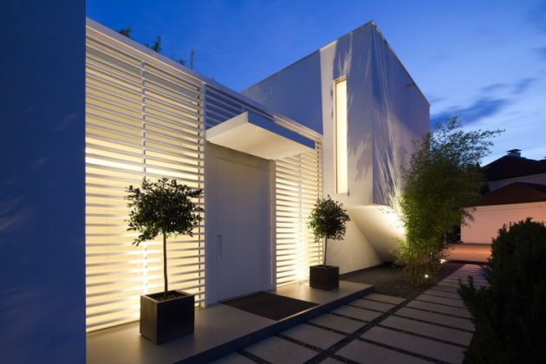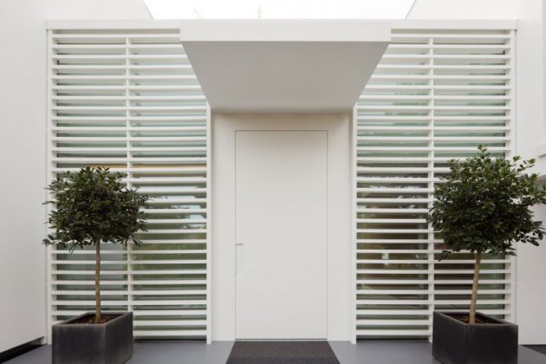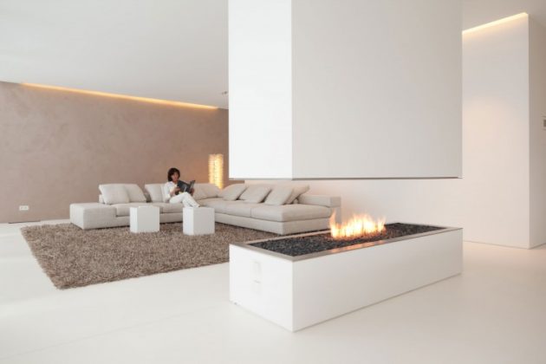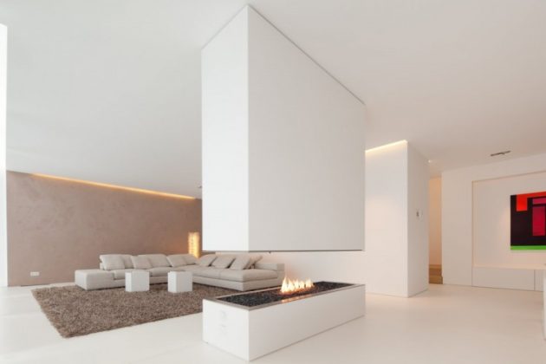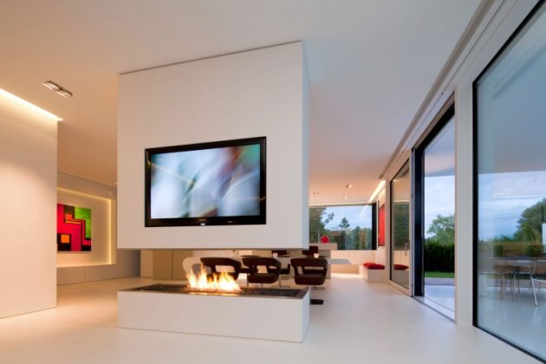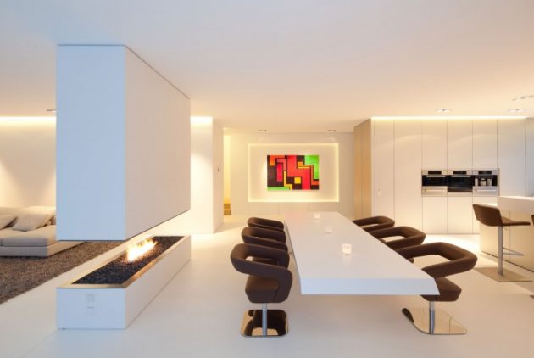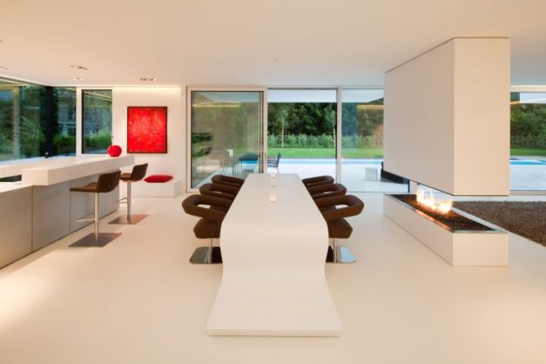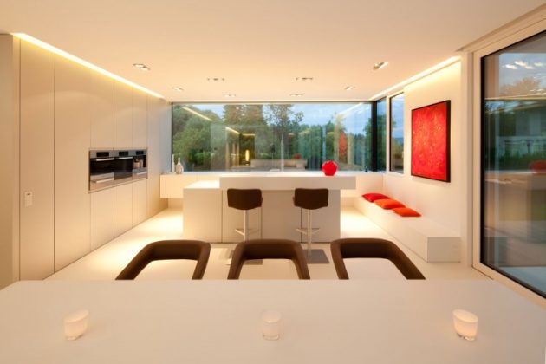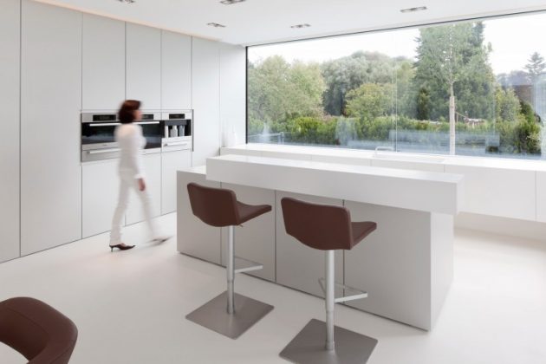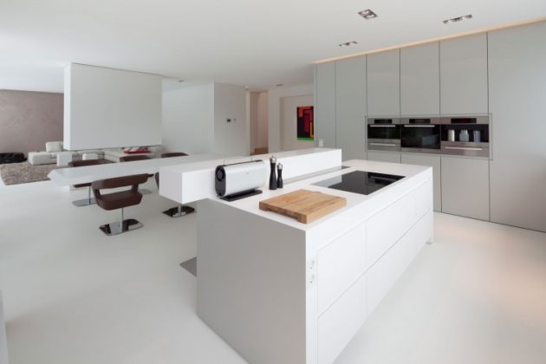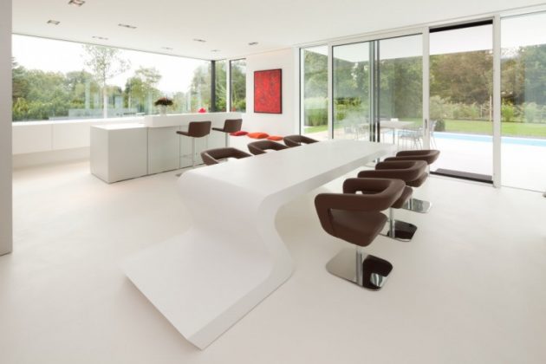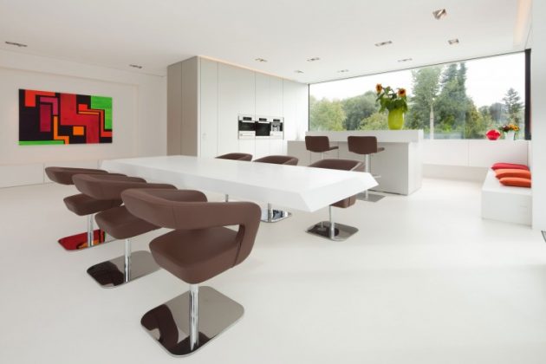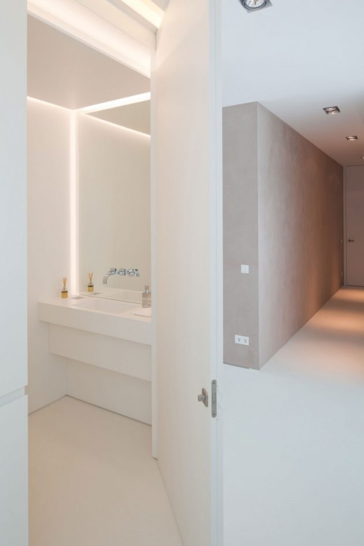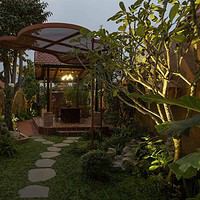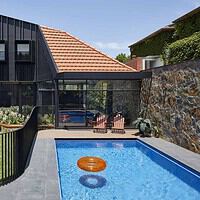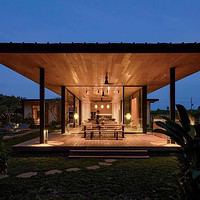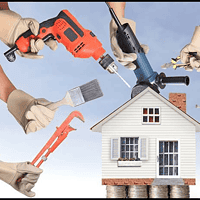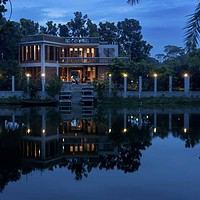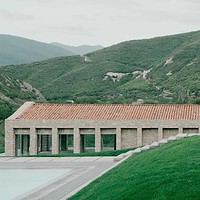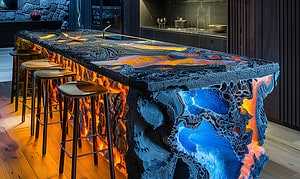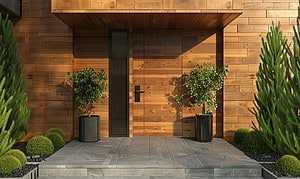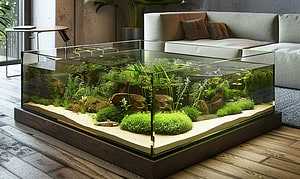Project: HI-MACS House
Architects: Karl Dreer and Bembé Dellinger Architects
Location: Upper Bavaria, Germany
Area: 12,916 sq ft
Photographs by: Dirk Wilhelmy
HI-MACS House by Karl Dreer and Bembé Dellinger Architects
This contemporary two story home is located in Upper Bavaria in Germany in the direct vicinity of the lake Ammersee. The name of the residence is due to the extensive usage of the new generation of natural acryl stone called HI-MACS which makes the residence look spectacular and helps the light to flood in every room.
This 13,000 sq ft property with an unhindered perspective of the green backwoods of Upper Bavaria is more than what the Dreer family ever longed for.
From the architects:
“A House – An Acrylic Stone – A Vision
A house where people can recover from the stresses of everyday life, situated right in the middle of a picturesque natural backdrop – this is what the Dreer family wished for. And their wish was granted – a 1,200 square metre property with an unobstructed view of the green forests of Upper Bavaria, in the direct vicinity of the Ammersee.
Fascinating Construction
In the middle of picturesque nature in one of the most popular tourist destinations in Bavaria, the Upper Bavarian native construction style with its typical dark wooden windows and gabled roofs dominates the architectural landscape. This newly constructed house stands in clear contrast to this: Borrowing from the Bauhaus style, the geometry here speaks a clear formal language. The reduced aesthetics of modern construction with a flat roof, cube towers and clear basic forms represent a desire for minimalism and symmetry.
The structure, a plain rectangle in a timeless modern style, is augmented by two cubes placed on top of it. The cube-like construction appears futuristic at first glance and represents the new generosity and simple elegance of significant basic architectural forms of the future. This house is one-of-a-kind for the Ammersee region – and, in terms of the future of global architecture, it is a further step towards a clear formal language.
A perfect combination of form, material and quality
Alongside the design-oriented building form, significant focus is placed on the materials used in this house. The ecological balance of their dream house was very important to the builder. The use of natural, breathable materials was thus very high on their list. A decisive selection of materials has allowed a high degree of healthy living in conjunction with an optimal energy balance to be realised. The results: The house is made of wood – but not in the usual sense. The complete shell structure was made from so-called cross laminated timber. This PEFC-certified wood is made from pine boards stacked crosswise on top of each other and glued together. In comparison to standard lumber construction products, cross laminated timber offers extended options for load distribution.
Three semi-trucks delivered the tailor-made individual components and the frame for the dream house was constructed in only a few days. The ecological orientation continued to be decisively followed: Natural external bonded insulation from Inthermo was installed throughout the entire 395 square metres. The finest clear white mineral plaster provides the final finish to the exterior. The result: a villa which despite its cubic form is perfectly integrated within the natural environment.
Convincing features
In terms of materials and appearance, however, the highlight is the substance which is used generously throughout the entire building: HI-MACS®, an innovative mineral material with extraordinary characteristics. The interior and exterior were completed with this fabulous material piece-by-piece. It is found in nearly every detail of the house – from the parapet cladding to the terrace to the exclusive interior. The reason for this: the builder is the owner of a renowned manufacturing company for exclusive interior design and an expert in the use of high-tech materials.
The high-tech mixture of 75% natural minerals and pigments and 25% acrylates has fascinated the builder ever since it was encountered during previous construction projects. “HI-MACS® provides the opportunity of creating nearly any design in nearly any building – regardless of unusual weathering conditions, high degrees of moisture or enormous loads. It exceeds the standard material limits”, confirmed the builder.
After the successful implementation of a wide range of HI-MACS® projects, Karl Dreer became convinced that he should also use the innovative properties and luxurious look of the material for his own private house. Thus he has created an absolutely unique and superbly executed property.
The design and input planning was handled by the illustrious architectural firm Felix Bembé & Sebastian Dellinger, starting with fundamental analysis, design and implementation planning through to the organization of all necessary permits. The detailed craftsmanship and the design and implementation planning for the furniture were the responsibility of Dreer GmbH. The company’s typically delicate work is found directly at the main entrance to the house: the oversized entrance doors is flanked by two window frames which are provided with 200cm wide and 10cm deep, fixed lamellae.
These provide both privacy as well as the first optical highlight made from the mineral material HI-MACS®. The 4 x 1.50 metre tall, anthracite coloured pedestals are also made from this material. Thanks to its high UV-resistance and excellent colour density, HI-MACS® is ideal for exterior use.”
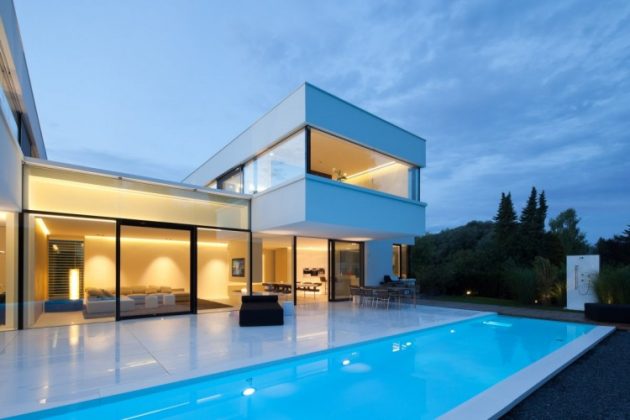
“Fine details
After entering the house through the electronically secured house door, one finds oneself in an architectural spatial experience in which the interior decisively continues the clear lines and filigreed details. The enormous room height of 2.80 metres as well as the long lines of sights and the large glass areas command attention. The bright, light-flooded atmosphere thus achieved greets guests and allows the architecture to appear organically. The high walls reveal another highlight: The wall panels made from white painted MDF serve not only to separate the space but also to provide access to additional rooms and storage areas. The enormous painted surfaces open at regular intervals like large double-doors using invisible handles and provide views of the utility room, wall closets and a guest bathroom.
The guest bathroom, hidden behind a wall, features the next HI-MACS® application. The wash basin in the guest bathroom distinguishes itself not only through functional finesse such as a deeper hand towel shelf or a place for dirty hand towels, but also is able to impress with its non-porous, completely flat and seamless HI-MACS® surface. The opening for dirty hand towels has no supports or seams and the sink runs diagonally to the wash basin. This fine utilisation of the mineral material thus offers the best possible basis for germ-free areas and meeting the highest of hygienic demands.
The seamless connection technology is both optically and technically perfect. The oversized mirror allows the bathroom to appear larger than it really is and the indirect lighting provides the room with a comfortable atmosphere. In this house, the theme of light plays a central role in every room and serves much more than simple brightness. LED illumination has been integrated within every room, thanks to suspended ceilings which hang freely in space without attachment to the external walls. The lights have no frames and are installed flush in the ceilings. The light dimmers are hidden behind shadow joints, as are the invisible, built-in ceiling speakers. The dimming functions of the individual lights provides additional atmosphere, tailored to the rhythm of the day, the mood or the occasion. Perfect illumination is also provided for the colour-intensive artwork of the builder.
The multiple artificial light sources, however, are only used in the evening as the architecture of house captures a great deal of natural light. Extensive glass surfaces on both floors means that all rooms are light-flooded and enjoy a natural brightness. The desire for a bright, open and generous atmosphere with extensive glass surfaces, however, stands in stark contrast to the desire for the highest energy efficiency. In order to unify these two aspects, the builder installed triple insulated glass (3x8mm) with 14mm of interim space throughout the entire house. Thanks to this glazing with integrated sun protection, the house achieves the maximum possible heat insulation and minimal sound values despite extensive window fronts. The decisive combination of energy-efficient construction materials allows the Dreer family’s house to be numbered amongst the low-energy houses which consume less than 40 watts per square metre of space (KfW40).”
“Setting malleable accents
As soon as one enters the generous, bright and rectilinear house, however, all thoughts of ecology quickly disappear. The modern interior embodies generosity and elegance down to the last detail. The kitchen is located on one side with an array of sofas on the other. The dining room table is the central feature of the first floor: with a length of 3.85 metres and a futuristic, free-floating form, it is not only the link between the living room and dining area, but also a true original.
Thanks to the thermoplastic formability of HI-MACS®, Karl Dreer was also able to implement his creative ideas here. The ability to form HI-MACS® was critical in order to be able to implement the designed table. HI-MACS® can be bent into practically any shape at 165 degrees Celsius – without losing the positive characteristics of the surface. The enormous, 250 kilogram dining room table consists of multiple HI-MACS® elements which were formed from 11 sheets. In doing so, all elements needed to fit together perfectly three dimensionally and be created on all levels so that the end result would appear as a large, seamless whole. First the Dreer team experts completed the solid positive and negative moulds. The custom HI-MACS® sheets were then heated to 180° Celsius using high-tech heating plates and special veneer presses.
After approximately 25 minutes, the sheets were removed from the veneering presses, aligned for the positive mould and placed in the negative mould. After hardening, the results were precisely what had appeared in the drawings. Following this, the edges were perfectly milled and pre-sanded in the workshop. The frames for the sheets form a metal construction with counter threads so that the table can withstand various stresses.
3 metal square tubes serve as additional reinforcement. Thanks to this creation, the table itself is perfectly balanced along its enormous length. The individual elements were applied to the metal frame, fitted together, adhered and then the entire table was sanded again. And thus a one-of-a-kind piece of furniture was created step-by-step which is also a work of art, both optically as well as in terms of its material and production. This piece of furniture also reflects the specialty of the Dreer company – complex furniture construction. The TONON chairs, synonymous with Made in Italy, complete the image of this extravagant design. The table suite is a true eye-catcher and an intentional break with the decisive rectilinearity in the interior.”
“Geometry meets personality
In the kitchen, however, purism meets clarity. The highest quality standards and innovative elements appear throughout the minimalistic kitchen like a theme. It begins with the HI-MACS® front milled to the mitre with servo drive (automatic drawer opening system), the retractable exhaust hood, the designer fixtures in stainless steel and the integrated HI-MACS® sink. The properties of the mineral material are also effectively applied here. The seamless connection technique of HI-MACS® is critical for the optical appearance. The extensive installation of the countertop work surface appears as a whole and makes the invasion of fluidity practically impossible. Even in the event of constant water penetration or moisture, HI-MACS® ensures a hygienic surface. Bacteria and mould do not have a chance.
The entire countertop, including the integrated sink, appears as a pure unit – elegant and harmonic. The optical and haptic advantages of the high-tech material are realised to their fullest. It is the “softness” of the material which is most useful in the kitchen since, in contrast to rock-hard marble, granite or tile, HI-MACS® provides some shock absorbency and is more forgiving of accidents. Damages caused by fallen glass containers, bottles or sharp knives are no longer a reason to arrange for repairs. As a colour contrast to the white HI-MACS® surfaces, additional EV1 anodised aluminium was used for some of the fronts and the rear wall. High-quality kitchen appliances round out the appearance. While cooking and baking, the owners can also enjoy the free view of the horizon, thanks to the glazing: pure nature!
The focus of the 3 x 4 metre kitchen corner is the 2.50 x 2.00 metre kitchen unit. The builder sought to integrate a kitchen unit harmonically within the eat-in kitchen like a monolith. The high-tech material HI-MACS® was also used here to realise this goal. HI-MACS® needed to be specially integrated as an extensive unit within the kitchen unit – without ugly connection points. Only the space for the stove and the retractable exhaust hood were milled from the surface. This special feature allows the kitchen unit to be transformed into a perfect monolith at the push of a button – without an ugly suspended hood. This well-crafted highlight preserves the pure design of the kitchen. The interplay of material, functionality and the open spatial architecture creates a harmonic, timelessly modern and comfortable atmosphere.
A utility room, also hidden by wall panels, is located parallel to the kitchen. It includes a washing machine, dryer and a great deal of additional space. A table, work surfaces and storage areas are all made from the trend material – hygienic and easy to care for.”
“Residential oasis with style
On the right-hand side of the living area, the builder found space for cosy togetherness. A German designer piece of furniture from PRO SEDA provides the foundation. An unusual kymo rug frames the cream coloured sofa area and provides a feeling of comfort. The clear white line is interrupted by matte lime plaster on the central wall. The brown colour nuances from light to medium-brown constitute a light, harmonic contrast to the white living environment and accentuate the large living area. Elements made from the high-tech material HI-MACS® are also found here. The side tables next to the spacious array of sofas are also made from the mineral material, as is the 2.30 metre long and 0.68 metre wide fireplace facing. The lower section of the large, open gas fireplace is completely encased in HI-MACS®.
The upper section is a special metal construction which contains the fireplace technology and provides the exterior frame for the pivotable 52 inch flat screen TV. The entire block, like the lower elements, is also completely encased in HI-MACS®. The contrast of the black television, the black stones of the fireplace and the white mineral material continues the clear design and colour principles of the house.
The desire of the builder to use to a strongly reduced colour portfolio for the entire exterior and interior also extends to the floors. In contrast to the current trend of having white furniture on dark wood, the floor of the HI-MACS® house should also be predominantly bright and clear – inside as well as outside. The builder selected matte epoxy resin flooring for the interior. The matte, cream coloured floor, provided with a light grain, extends with absolutely no seams equally across the entire lower storey.
Thanks to the new technology of modular screed, no expansion joints are visible at all, even across such a large area. The large, bright surface not only has a very high comfort factor, it also scores points through its timeless appearance. In order to achieve a truly comfortable floor, the entire house has underfloor heating. For the subject of heating, of course, the topic of sustainability was at the forefront. The house is heated via an air/heat pump with regulated ventilation and heat recovery.
The air outlets and plate valves, which are also integrated in the suspended ceilings and are thus invisible, also provide a healthy climate of comfort. The temperature, lighting and shading are all controlled via a BUS system – central, but individual. The operation and visualisation of all details takes place via touch panels which are installed in every room. And thus the HI-MACS® house on Ammersee exists without fossil fuels and sets standards for environmental protection and efficiency.
The house’s own vacuum cleaner system is another indication of its high end technology. The air is extracted via a sound insulated conduit system via connection points placed throughout the entire building, led through the dust collection container and the filter and then vented directly to the exterior air. This means that microorganisms and dust particles are wholly removed from the living areas.
“Spaciousness is the key
The decision regarding the floor for the directly bordering terrace became clear quickly. HI-MACS® should be used here. As there are many floor covering which are optically beautiful but are not frost-proof or weather-resistant and whose offered color nuances do not optimally complete the interior flooring, the decision to use HI-MACS® arctic white was made quickly. The wish of the builder has become reality at first as well as at second glance: the floors run perfectly into each other – from the bright epoxy resin flooring in the house to the HI-MACS® surface on the terrace. Only a large window front separates the two materials from each other. This detailed choice of materials makes the transition from inside to outside fluid and when the Dreer family sits at their dining table, it is like they are sitting outside in nature – right in the 1,000 square meter garden, surrounded by a countless number of trees.
When the sliding doors are opened, a white shimmering HI-MACS® floor is revealed with a view of striking, square pool. The high-tech material was also used for the cladding here. 18 metres in length and 3 metres in width, the pool is a true swimming paradise. The owners can swim their laps here while enjoying the surrounding nature at the same time. Thanks to the uniform material used for the terrace and the pool, the entire area appears like one large unit. The glittering of the water is reflected by the floor of the terrace – a special view.
In order to strengthen this perception, the upper edge of the pool is slightly bevelled. In the summer, the pool is heated by an environmentally friendly solar cover. In the winter, the building technology heats the water to 5 degrees. The water level in the pool is also lowered by 10cm to prevent frost on the terrace. Another highlight made from the mineral material is the outside shower. An open, white pool shower has been integrated to the left of the terrace with a view of the pool. Not only practical, it is also a fine detail.
The detailed realisation of the desires of the builder was only possible thanks to his comprehensive knowledge of the mineral material. “The differences in quality from normal materials such as sheet metal or wood are vast. Sheet metal, for example, cannot be worked with so precisely, nor can wood, making everything much more difficult to calculate. However, thanks to the précising processing allowed by HI-MACS®, we were able to realise the same high level of quality for exterior as we did for the interior. Every detail in the exterior is designed exactly the same as the interior”, says Karl Dreer.
The stand-alone, 55 square meter independent apartment of the mother offers a second entrance to the terrace. The house is not only an ecological, economical and architectural highlight, it is also a 2 generation house. The large amount of space allows a separate yet familiar coexistence within the family.”
“Top quality from the floor up
Light traps in the stairway to the upper floor of the right cube provide an enormous amount of light. Solid oak floor boards provide a cosy feeling to the high white walls, the large glass surfaces and the white interior. The upper floor also captivates with its overlapping spaces: Bedroom and bath – two connected rooms which are only separated by a creative room partition element. Invisible closets and an electric sliding door for separation of the rooms are also installed flush here – operated at the push of a button.
The closet element opens to the bathroom side and the 10cm deep cross laminated timber wall element is upholstered with leather on the bedroom side. A spacious dressing room is integrated directly after the last stair – also hidden behind painted wall panels. The large bathroom also distinguishes itself with minimalistic colouring and interior design. A 2.50 metre long wash basin made from HI-MACS® is installed in the wall of the dressing room.
As if made from one piece but still practical is how the design principle goes. The rectilinearity and the precise edges underline the dominant minimalism. The haptics of the material – a smooth, comfortable surface which is not as cold as stone but instead provides a pleasant basic warmth – was just as important as the optics here. An oversized mirror with indirect lighting completes the picture. A floor-flush shower is located next to the wash basin. The walls and floor of the shower are made completely from the mineral material.
Thanks to its hygienic, easy to care for properties, the material is ideal for sanitary applications. A free-standing bathtub on a pedestal made of HI-MACS® with a free view of the outdoors is located on the other side of the wash basin. Enormous window fronts provide a breathtaking panorama view.
The decisive choice and placement of individual elements explains the lack of furniture – quality is much more important here than quantity. The entire living area of more than 380 luxurious square meters is marked by stringent interior architecture combined with just a few outstanding design elements.”
“One cube – one design
The fitness and wellness area and the family office are located on the upper floor of the left cube. A shower, wash basin, shelves and small seating options made from HI-MACS® are also included here. The neighboring sauna has also been made completely out of HI-MACS® – only the benches are made from aspen wood. Identical in construction to the upper floor of the right cube, a retracted, shortened wall unit separates the wellness area from the office – a flat screen television is located on one side and a picture panel is located on the office side. Extensive glass surfaces, a white interior and oak floors round out the room’s appearance. Wall heating in the shower and floor heating in each room continue to be standard here.
The balcony area located between both cubes is filled with black stones and thus is also in conformity with the interplay of color of the house. The parapet cladding, balcony railings and the roof edges of the entire exterior, from the windowsills to the balcony cladding, are also made from the mineral material. The builder is fully convinced by the innovative mineral material – self-designed garden furniture made completely from HI-MACS® is already being planned for the spring. Planning with a love for detail and the use of high-quality materials will remain in focus here as well.”

