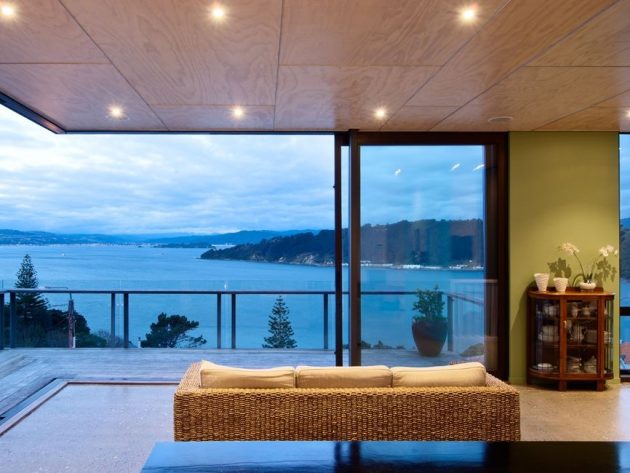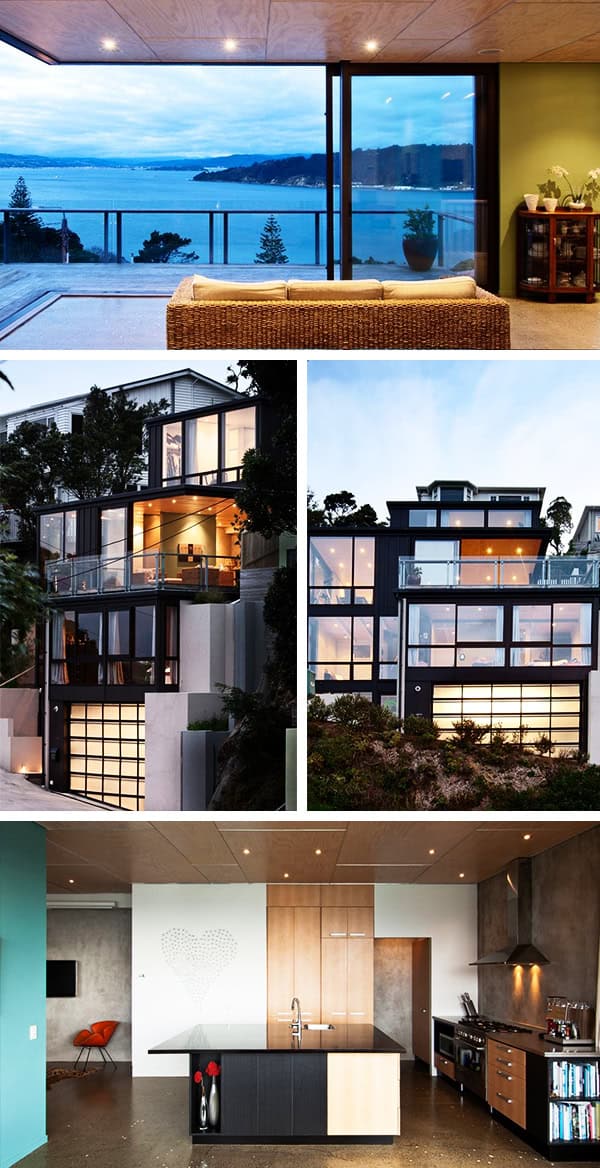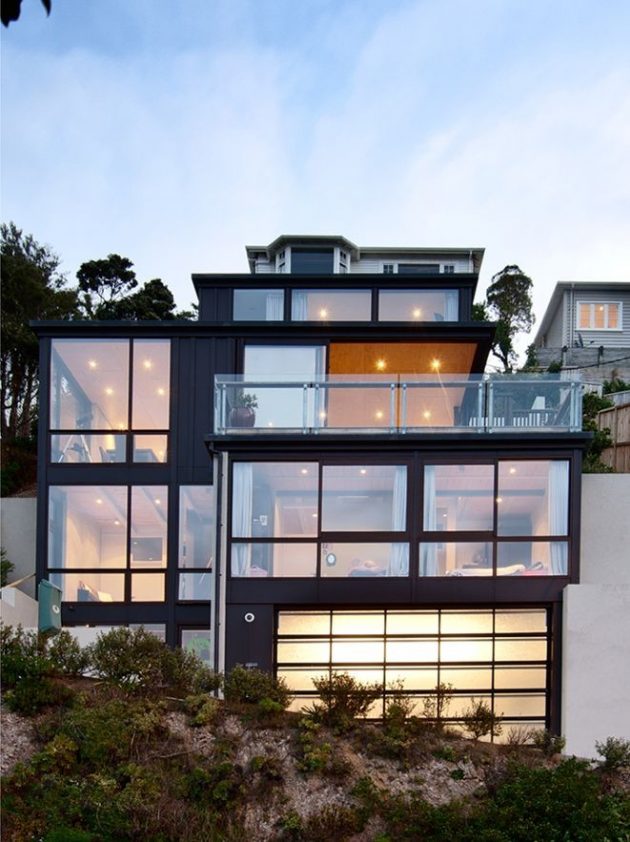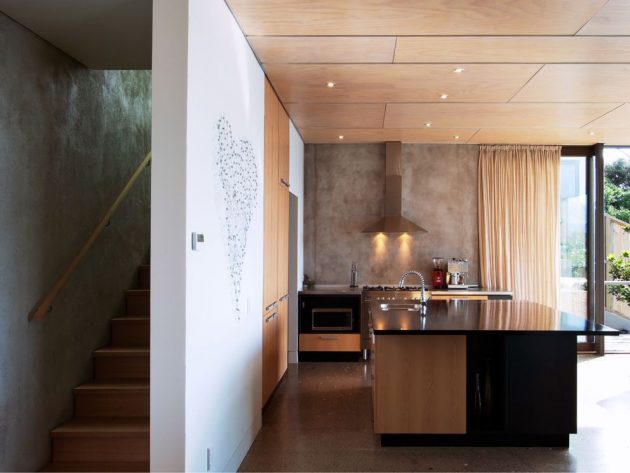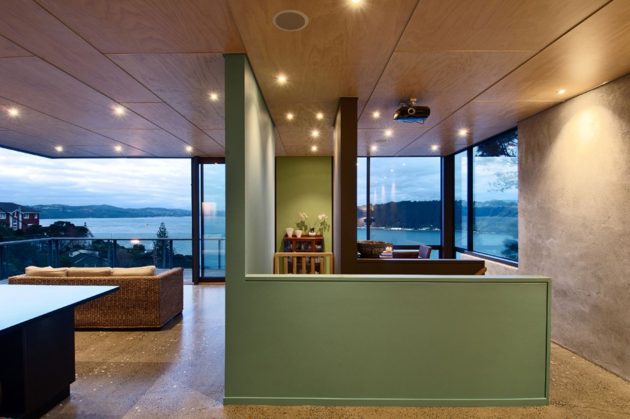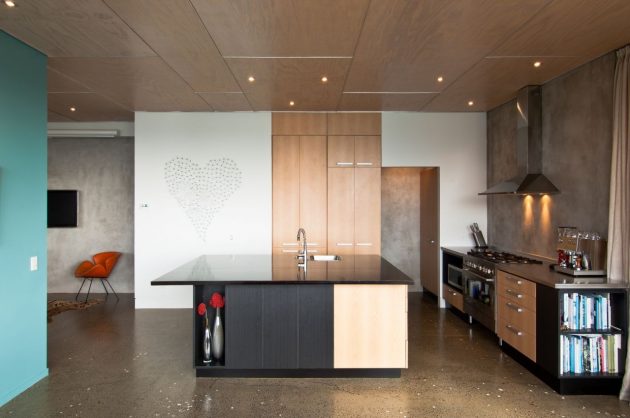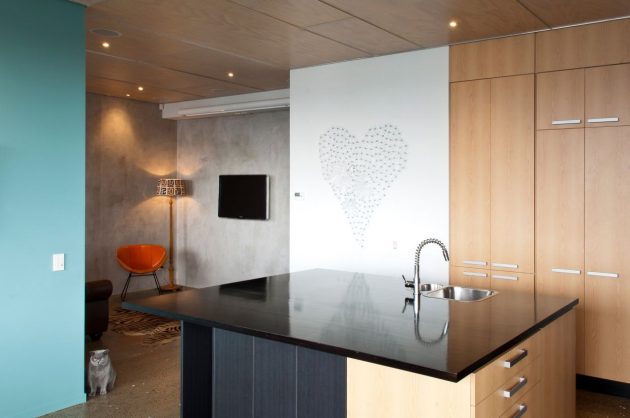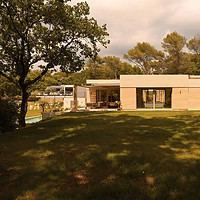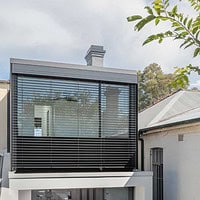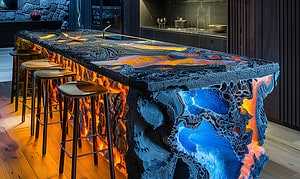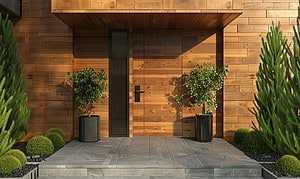Project: Hataitai Home
Architects: John Mills Architects
Location: Wellington, New Zealand
Area: 2,626 sq ft
Photographs by: Paul McCredie
Hataitai Home by John Mills Architects
John Mills Architects, an architecture studio based in New Zealand, have designed the Hataitai Home in Wellington, the country’s capital city.
This contemporary home spans across multiple floors, unfolding the interior as one climbs up, and on the top, it delivers a stunning view, facing the morning sun.
The site is on the eastern flank of Mount Victoria, enabling the home to provide beautiful views over Evans Bay, Shelly Bay and the Tararua mountain range over to the north.
This true Wellington home has spectacular views, but facing east, with a slope to challenge any engineer and resource consent limitations! Situated against the eastern flank of Mt Victoria, with magnificent views over Evans bay, Shelly Bay and the Tararuas, the aim was to subtly unfold space as one climbs up and deliver the big outlook and outdoor flow to the living rooms.
The owners wanted a complex series of private spaces, contrasting with clean yet expressive form and finishes. A strong desire to have a comfortable home has been realised, with the ambient temperature stable at 18-20 degrees thanks to over-specified insulation and attention to passive solar principles. Given the cacophony of building styles in the surrounding neighbourhood we attempted to merge with the hillside and let the vertical geometry provide the architectural melody. The result is a dynamic home that embraces family living, while creating unique Wellington spaces with playful and practical materials, with enduring environmental comfort.
Winner: NZIA Resene Local Architecture Award 2011 (Residential)
The judges remarked, “clearly, this is a Wellington home. The house is located on a compact and steep site pinned against Mount Victoria but with glorious views out to Wellington harbour and the Tararuas beyond. Despite the confines of the site the house is spatially generous; the design caters for family dynamics by using levels to provide separation, while retaining a sense of connectedness. Approaching a challenging site as an opportunity, the architect has provided a house that embodies warmth, intimacy and homeliness, and that at the same enjoys a wonderful sense of spaciousness and openness.”
