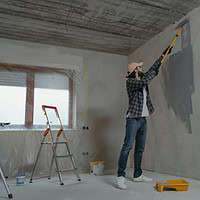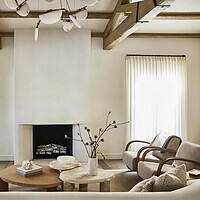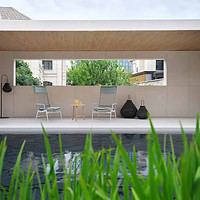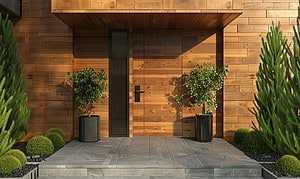Adding extra space to your home is often desirable, both as a way of adapting the house so that it meets your needs and of adding extra value. A loft or attic can be converted into an extra bedroom, a bathroom, a living room, a games room, a study or even a small flat with kitchenette if you are lucky enough to have an attic large enough. You can increase your living area and add value to your home without the stress and huge cost of moving house.
A loft conversion is one of the easiest ways of adding extra space to your home depending on the size and structure of your roof space.According to Colorado Roof Toppers, houses built before the 1960s are usually easier to convert than those built from the 1960s onwards. This is because earlier houses have traditional framed roofs which can be opened up and their rafters strengthened relatively easily and cheaply. Later houses, however, usually have factory made truss section roofs, made of thinner, and cheaper, timbers. These are more difficult to open up as they are strengthened by braced diagonal timbers and require the insertion of steel beams.
Type of conversion
There are three main types of loft conversion: Velux, dormer and gable. Velux conversions are the simplest, adding Velux windows which slope in line with the pitch of the roof, allowing light to flood the newly converted roof space. Dormer conversions add a little more standing room or head space to the loft, by jutting out from the roof and providing a vertical window. Gable loft conversions, on the other hand, give you a greater space within your loft and maximise standing room. They often allow for a shower room and sufficient space for a well positioned staircase. However, depending on the type, they can be more obtrusive when viewed from outside, possibly looking less natural than Velux or dormer conversions.
Will you need planning permission
Loft conversions do not normally require planning permission unless the roof space is being extended or altered. Side facing windows are permitted but must be obscure glazed. Materials used must be in keeping with the rest of the house. Planning permission is necessary if you intend to add a balcony, veranda or platform.
How much will a loft conversion cost?
The Royal Institution of Chartered Surveyors say that the average loft conversion usually costs about a third of the cost of moving to a house with one more room than you already have. They also say that a loft conversion can add as much as 25 per cent in value to your property. When adding ahouse extension london house owners in particular often see the value of their home soar.

Is your loft space high enough for a conversion?
As a general rule, your loft space needs to be at least 230 cm high. If you want to convert it into a comfortable room in which you can walk around, at least half the space will need to be this high. You will also need a fixed staircase leading up to the loft.
















