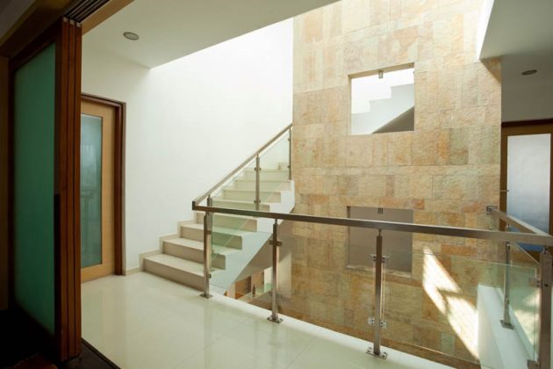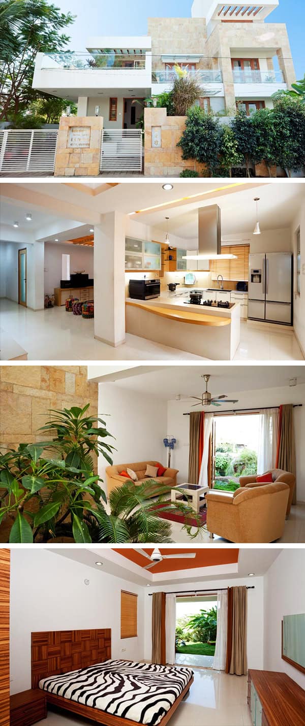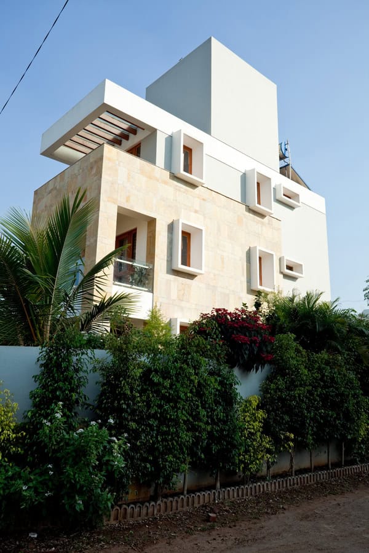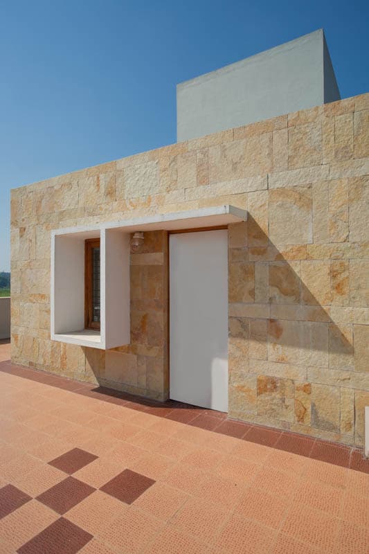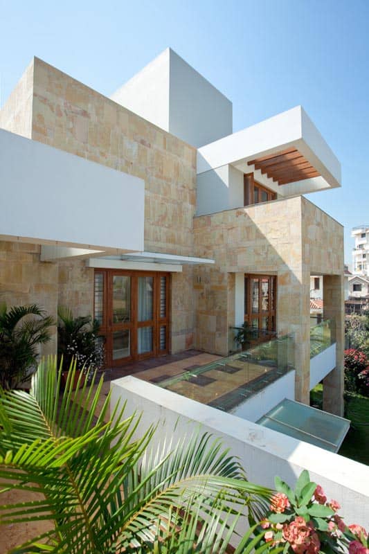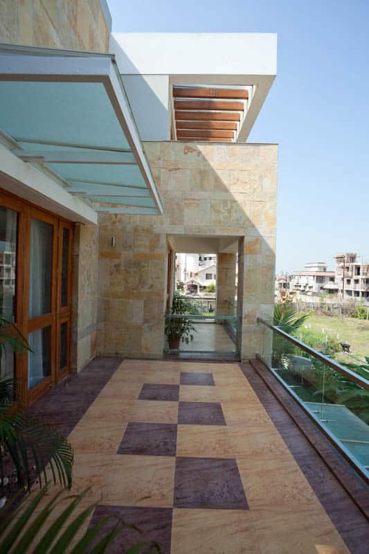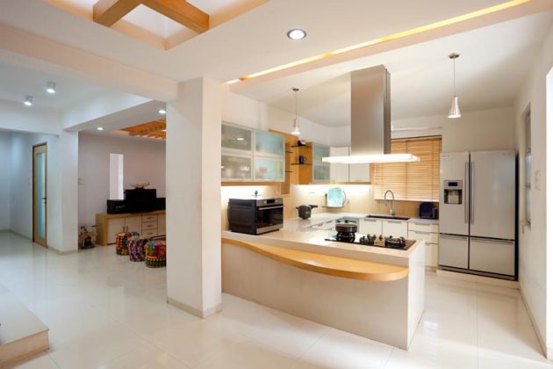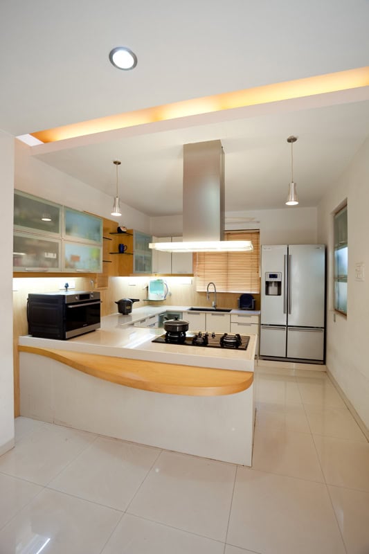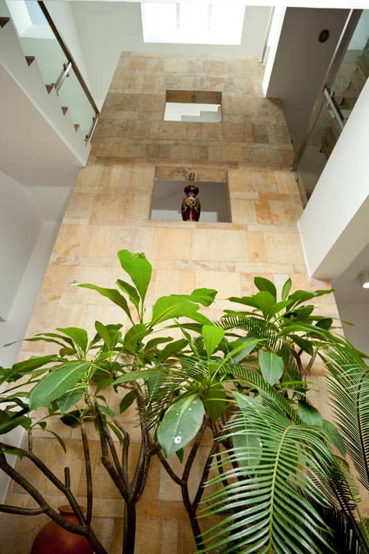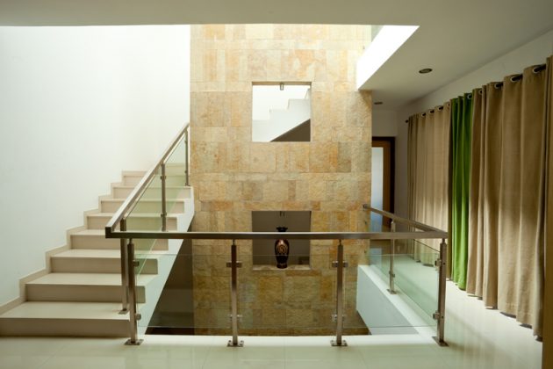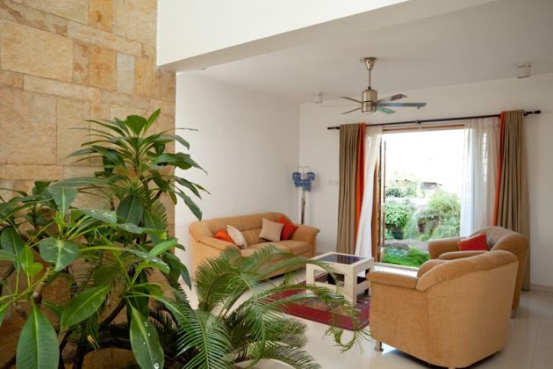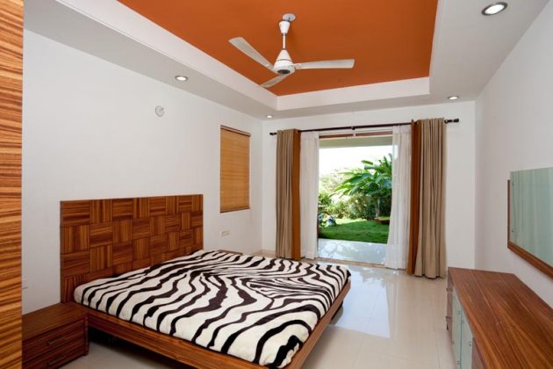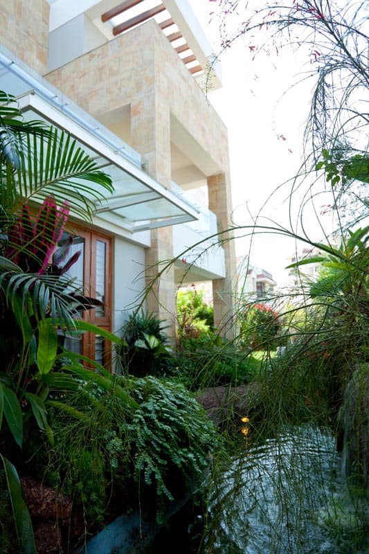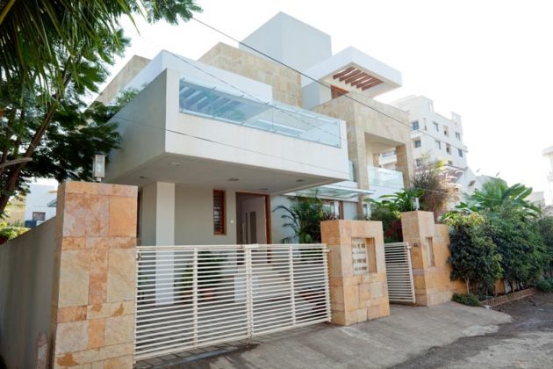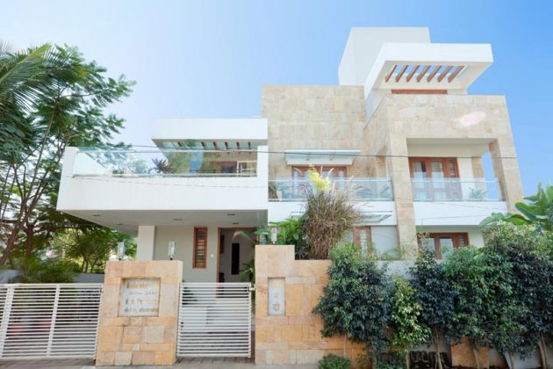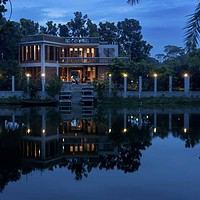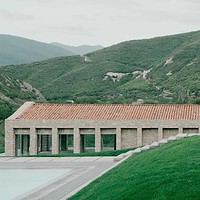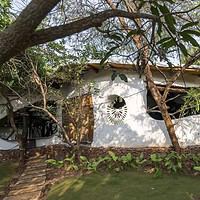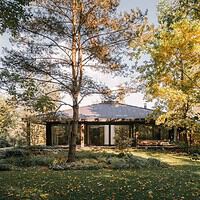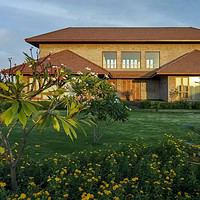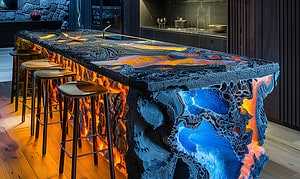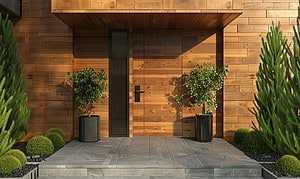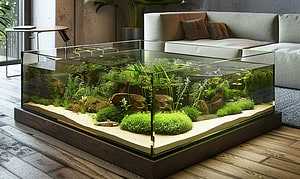Project: Dhananjay Pathade Residence
Architects: Ar. Sunil Patil – Principal Architect @ Sunil Patil and Associates
Location: Kolhapur, Maharashtra, India
Area: 4,116 sq ft (plot), 2,913 sq ft (built)
Photographs by: Sunil Patil and Associates
Dhananjay Pathade Residence by Sunil Patil and Associates
Sunil Patil and Associates have only recently been featured on our website through their Tall House project in Pune, India. We’ve received another interesting project from this studio. This time, they have submitted the Dhananjay Pathade Residence that is located in the historic city of Kolhapur in India’s west state of Maharashtra. This contemporary home is designed with an almost neutral color palette and plenty of open areas. In fact, one of the main goals of their design was to ensure that the barriers that keep the interior separated from the outdoors are brought to a minimum.
VERNACO-CONTEMPORARY SANCTUM
The creation of a HOME, where a person can feel free to unwind after a day full of cares, is not achieved by default. It entails thoughtful and meticulous designing, not to mention sensitivity towards man and nature. It was for this reason that the Pathades’ approached Ar. Sunil Patil of SPA, whose penchant for nature sensitive designs along with aesthetically appealing compositions is well known. On the design philosophy used for the Pathade home he says, “We wanted to create such spaces which would not just satisfy their functional needs, but also would become their companions in sharing unforgettable moments of their life.” He further elaborates, “Well-being and levels of psychological and physiological stress are significantly influenced by our natural surroundings. For this very reason, we made sure that the barriers between nature, sunlight and the house were minimized by the use of open to sky courtyards and walkouts from all the habitable rooms in the house.”
With the use of easily available Shahbad stone composed in a cuboids massing, the façade has been designed in essentially what is one of SPAs trademark concepts of ‘The Vernacular Contemporary’. To engender a feel of subtle sophistication, the colour palette has intentionally been kept within the neutral range with the beige toned shahbad stone masses being cut at horizontal intervals by stark white balconies and chajjas. The only splash of colour that has been added is in the form of the lush green landscape which juxtaposes the neutral tones of the house.
The client being a criminal lawyer had asked for proper demarcation between private and public zones, so as to entertain different kinds of guests without inconveniencing the rest of the family. Keeping this in mind the zoning was done in such a way that the house revolved around the central courtyard and at the same time this courtyard helped to cordon off the private zones from the more public function areas. Keeping true to the neutral theme of the exterior, the house opens onto a lavish entrance lobby which further leads into the first formal living room, done up in whites and beiges. A second formal living room has been slightly offset to the side behind the entrance lobby, in such a way that the two spaces are at communicating distance without any disruption in the functioning of either. The main connecting staircase of the house undulates around the central courtyard so that every step has a different perspective of the courtyard and subsequently the rest of the house. A formal dining area opens onto the courtyard, with just the staircase cutting across adding a kind of visual drama to the space. An open plan kitchen adjoins the dining, with an inbuilt breakfast table acting as the only barrier between the two. Custom made aluminium and frosted glass cabinets adorn the walls of the kitchen. The one and only bedroom that has been placed on the ground floor shares a common wall with the courtyard such that it is completely hidden from the public areas.
The upper level houses the rest of the bedrooms which open onto lavish terraces that serve a dual purpose of allowing fresh air into the bedrooms as well as of visually extending the house. Each bedroom features a spacious walk-in closet which opens onto lavishly appointed bathrooms, consistent with the furnishings provided in the rest of the house. Cementing the courtyard as the central focus of the house is the upper level family room, as it peeps down from between the staircase railings. In order to garner the feeling of subtle sophistication, the interior has been true to the minimalist genre, with the finishes kept within the range of the whites and beiges.
The central courtyard, the large windows and even larger doors which open onto the lush landscape bring in huge amounts of light into the house, eliminating the need for any artificial lights during the daytime.
The Rough Shahbad exterior clubbed with the minimalist chic of the interior is in short what we could call pleasant architecture in a stipulated budget. And that is what the Pathades asked for and consequently got!
-Text provided by Sunil Patil and Associates
