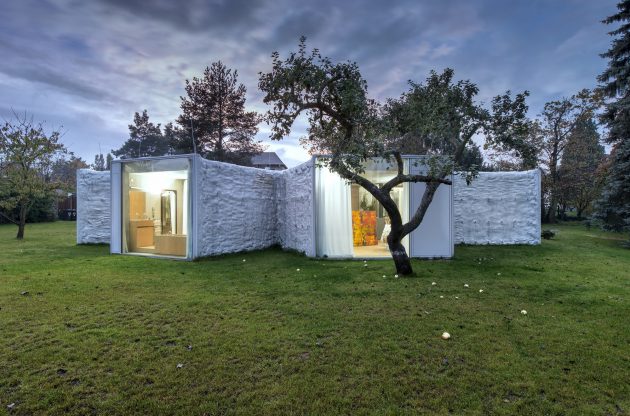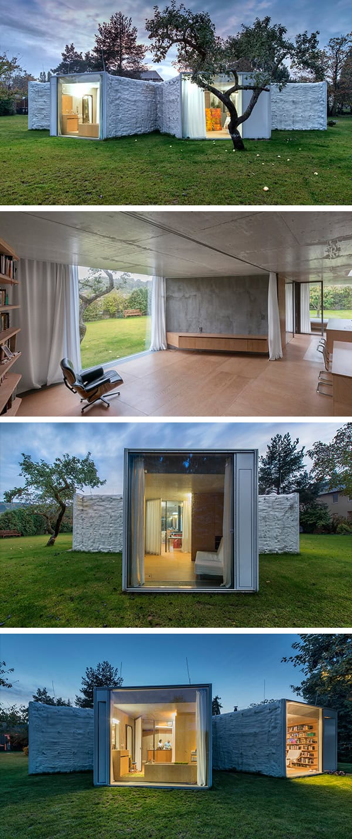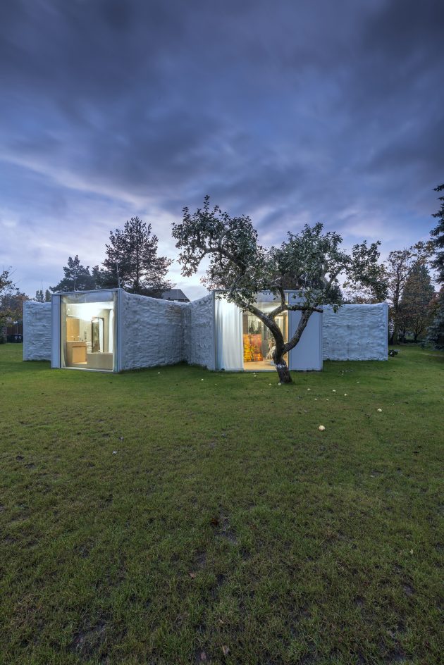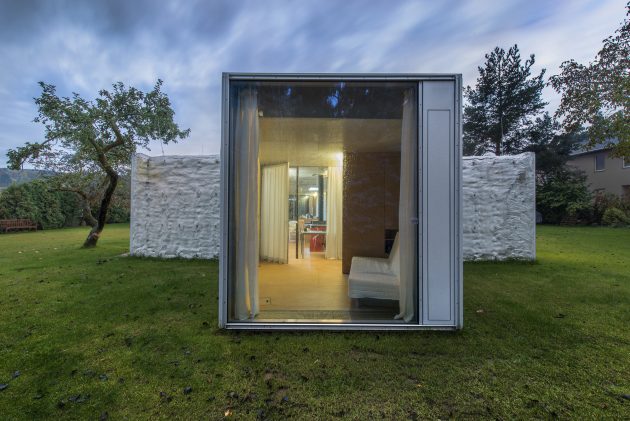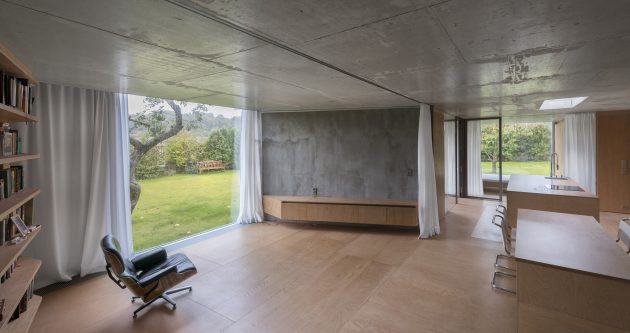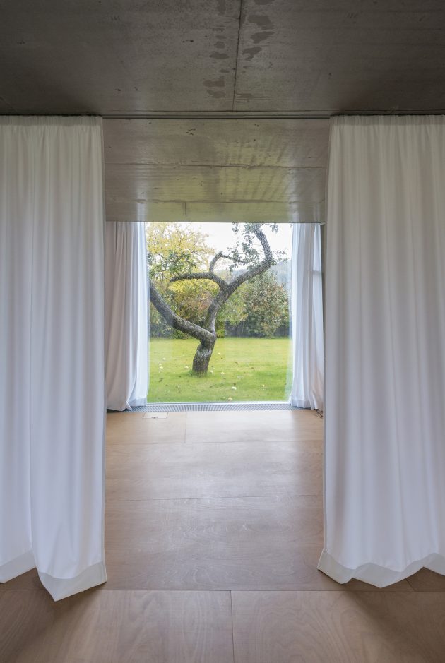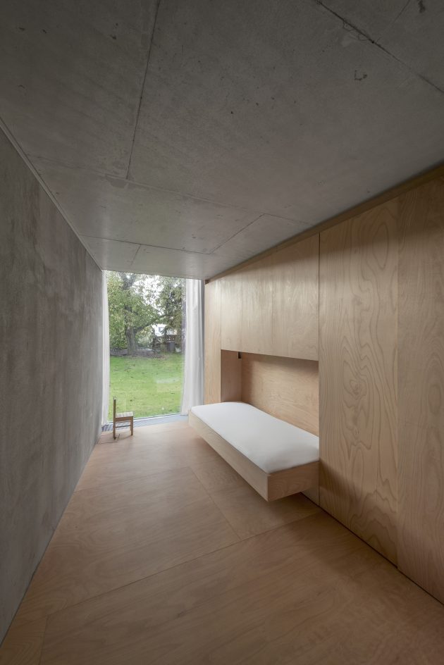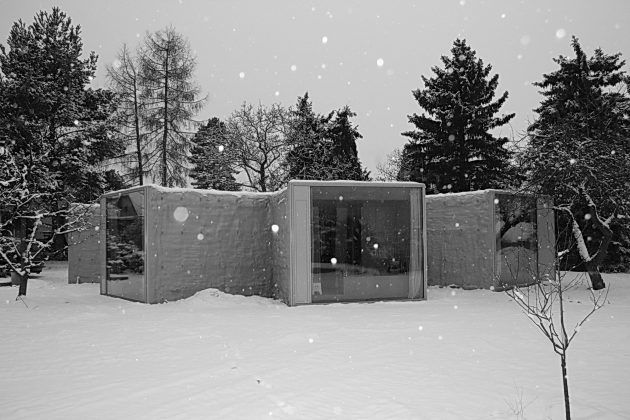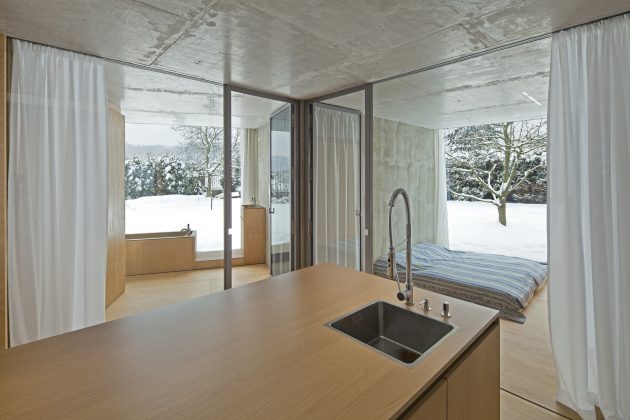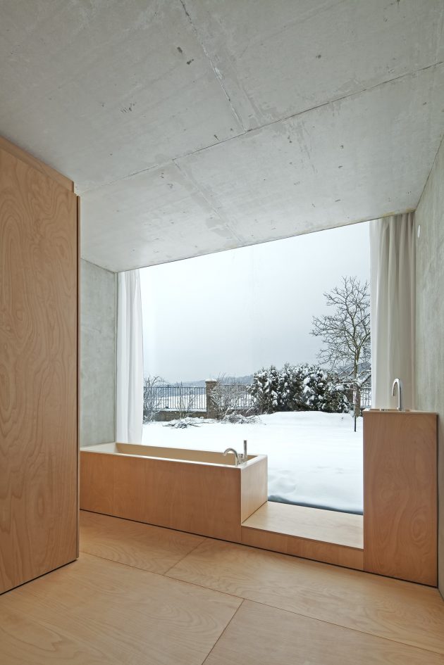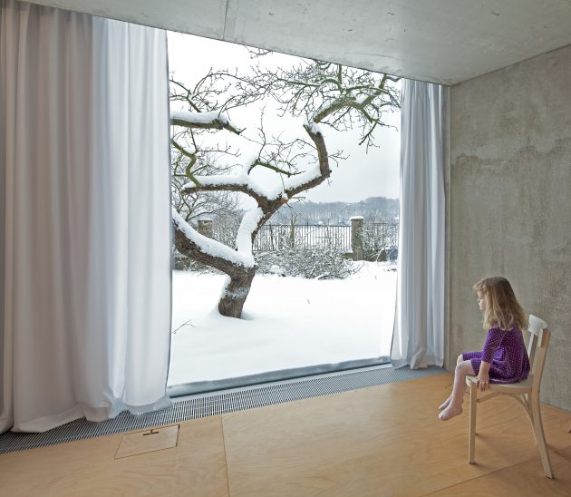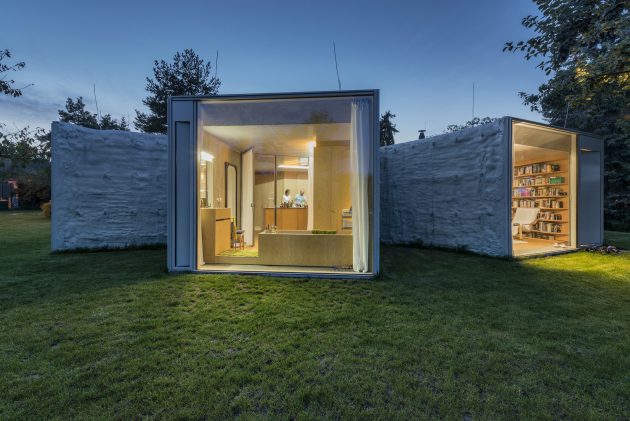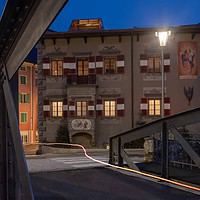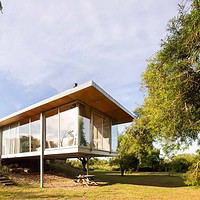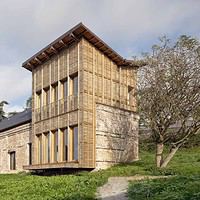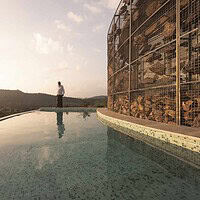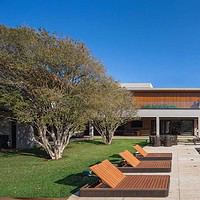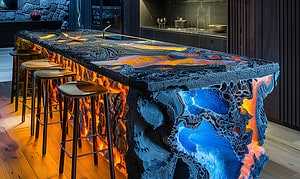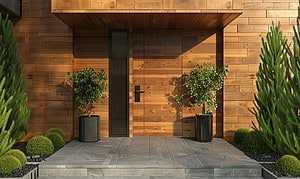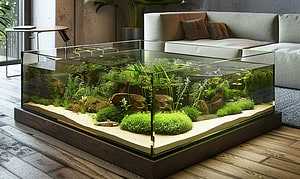Project: Chameleon House
Architects: Petr Hajek Architekti
Location: Prague, Czech Republic
Area: 1,689 sq ft
Photographs by: Courtesy of Petr Hajek Architekti
Chameleon House by Petr Hajek Architekti
The Chameleon House is an ambitious project coming from the Czech studio Petr Hajek Architekti. It is a house with rooms that branch out in many directions to picture views of the surrounding trees. The home is located on the outskirts of the Czech Republic’s capital city Prague.
The sprawling configuration of the building’s rooms creates gaps in between the rooms that create garden areas out of reach of the inside view. This configuration is also the reason why each room in the Chameleon House has its own unique view and atmosphere.
From the architects: “The house is located in the centre of a garden. Each single room is oriented to one of the trees. The living room faces the apple tree, the master bedroom, the cherry tree, the bathroom faces the peach tree, the guest room, the silver spruce and the children’s room, the walnut. Each room has its unique view and atmosphere. The building is resting like a lizard in a sun-lit meadow. The inspiration for the proposal of this house is in fact a chameleon. Eyes (windows) unrestrictedly observe the surroundings. The skin (facade), consisting of a semi-gloss coat, partly reflects the colours of the garden and the sky.
The geometry of the walls creates two different types of spaces within one plot: “The house spaces” and “the garden spaces”. “The house spaces” are facing the trees in the garden, whereas the “garden spaces” are intervals between “the house spaces”, since they are in fact invisible from the interior.”
