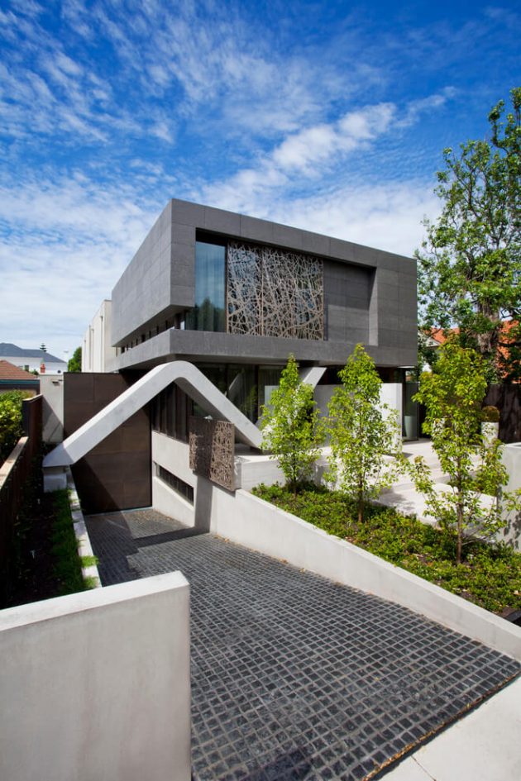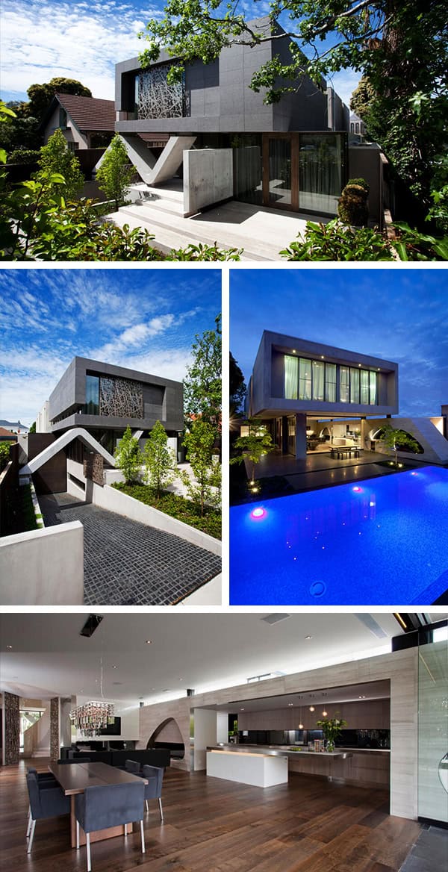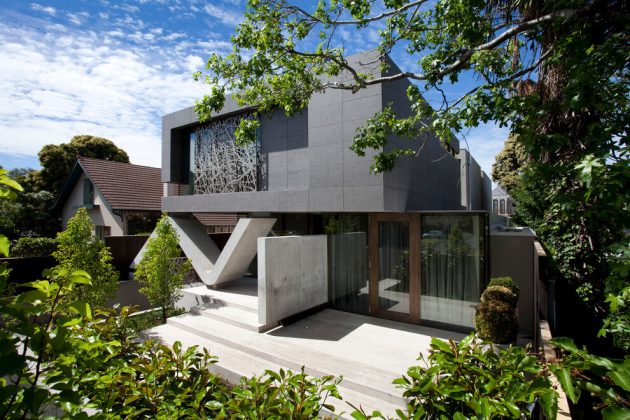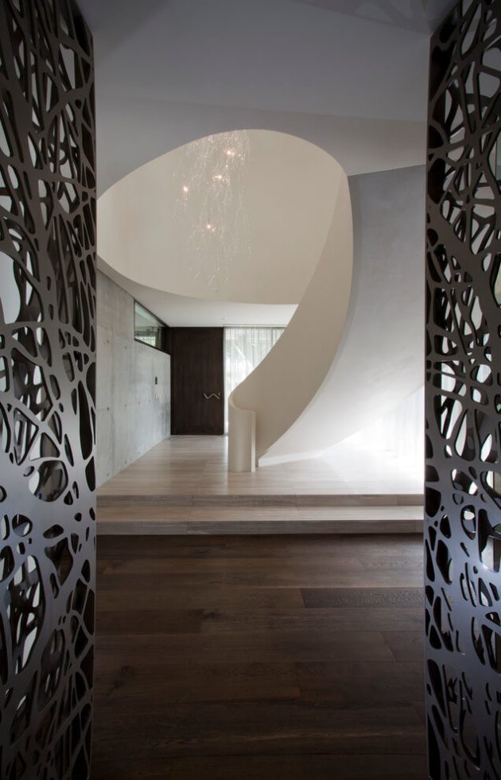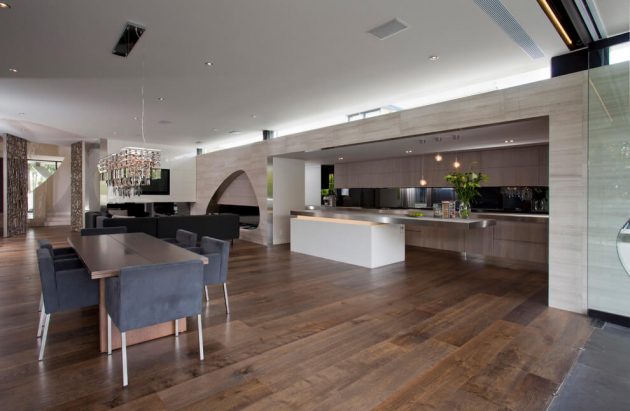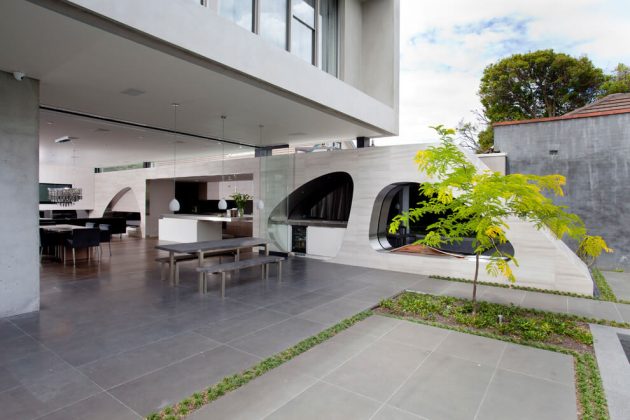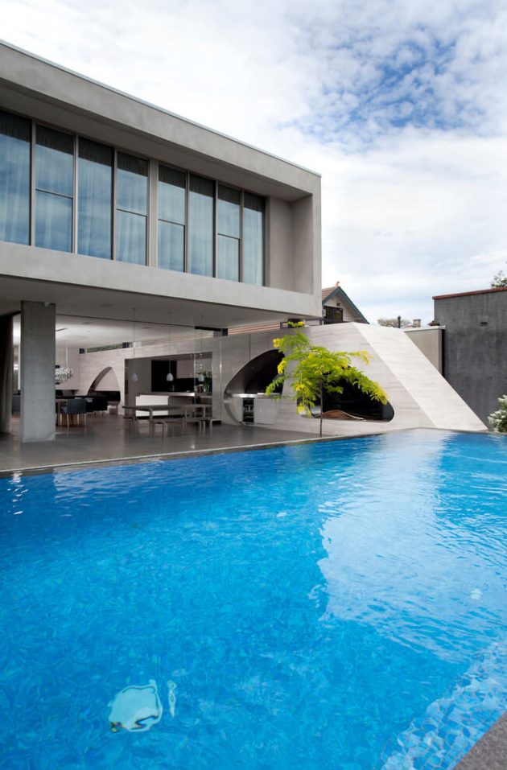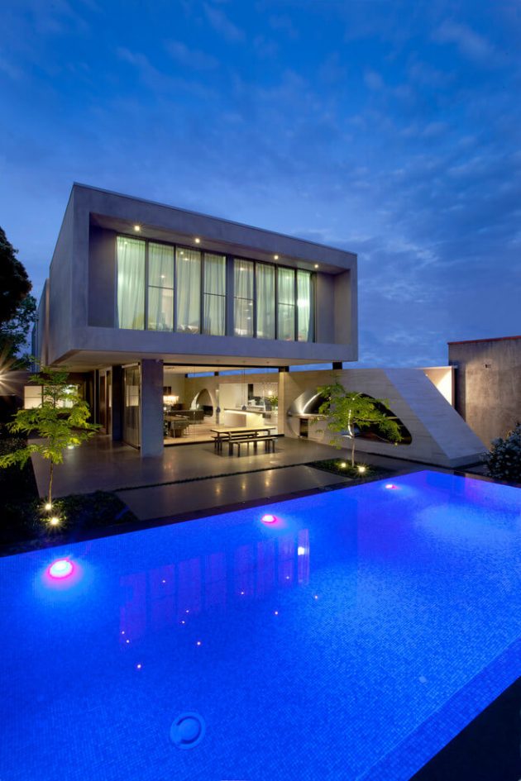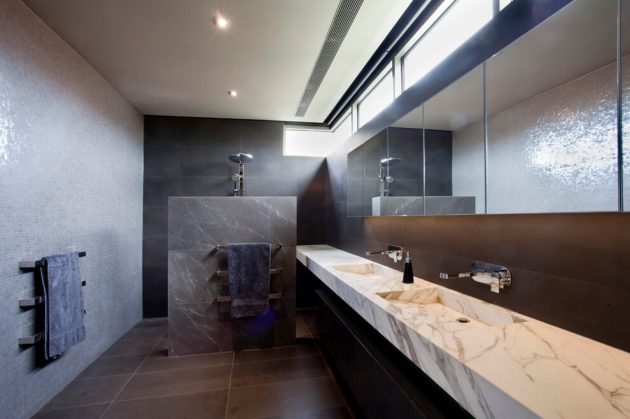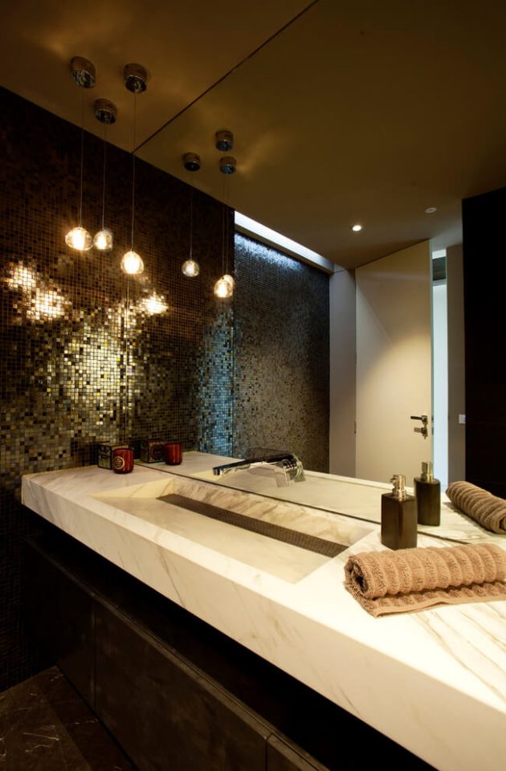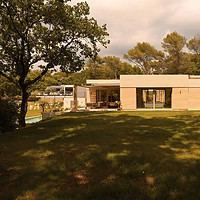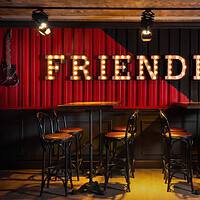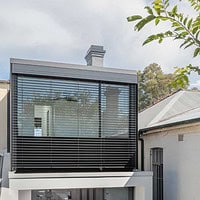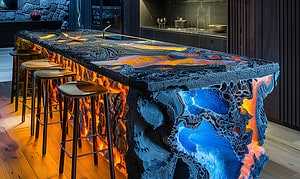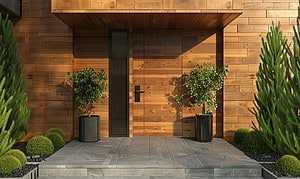Project: Brighton Residence
Architects: Max Architects, Minka Interiors
Location: Brighton, Melbourne, Australia
Photographs by: Courtesy of the architects
Brighton Residence by Max Architects and Minka Interiors
Max Architects and Minka Interiors have worked together on a private residential project known as the Brighton House where the client was the brother-in-law of one of the directors of Max Architects.
Located in the affluent beach-side suburb of Brighton in Melbourne, Australia, this contemporary single family house has been built in a largely conservative setting.
The street on which it is placed comprises of traditional homes and recent replica house residences while the geometric forms of the Brighton House are bold and unprecedented in this surrounding. It looks like a contemporary home with a sculptural edge and that separates it from the rest of the houses on the street.
One of the most important requirements for the design of the Brighton House was that it needs to be a long-term family home that can be passed down through the coming generations. The minimalist interior is woven within various key spaces that provide an integrated theme throughout the entire house.
On the lower floor, we have the living room. With a large veranda, all of the window frames can be entirely recessed. Simple, practical and bright spaces were given character with color, texture and patterns. The living room then becomes an open space, protected by a large flat pre-stressed slab. The kitchen is joined to this social area, facing the dining room and contained within a wooden volume that also holds a small utility area and a washroom.
-from the architects
